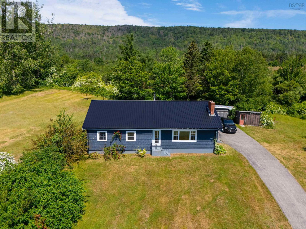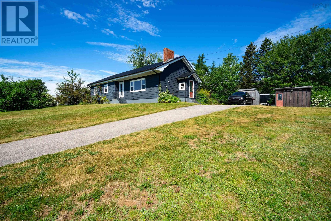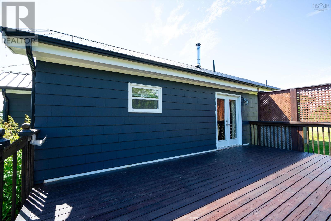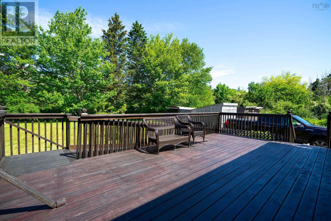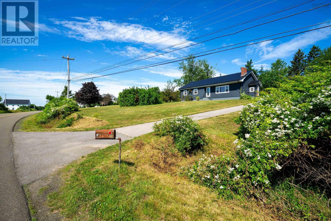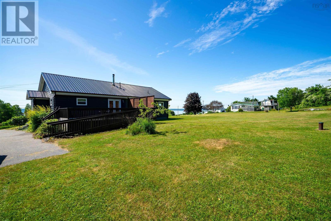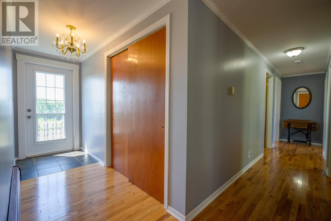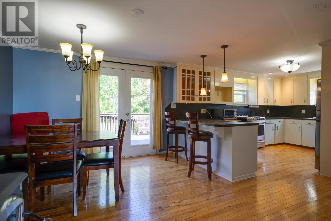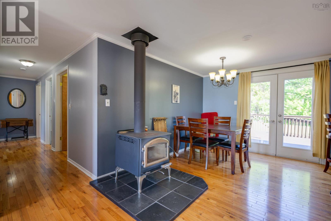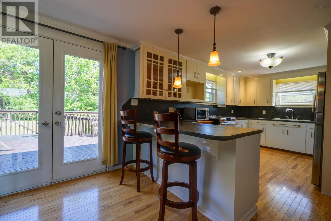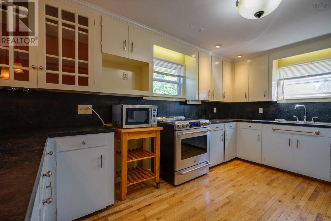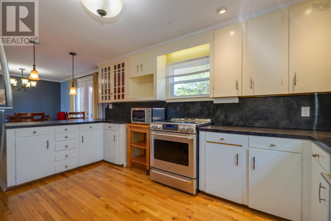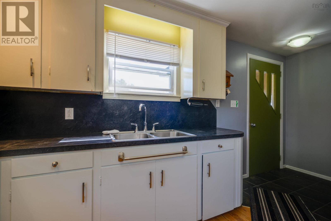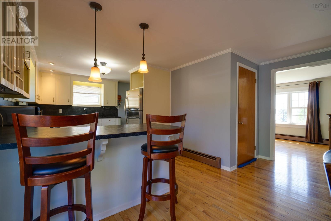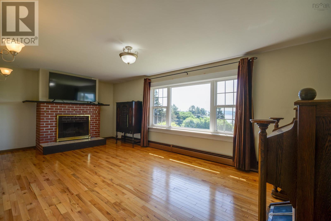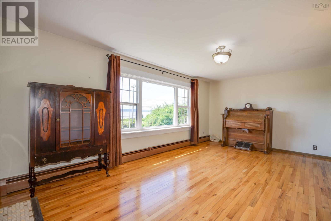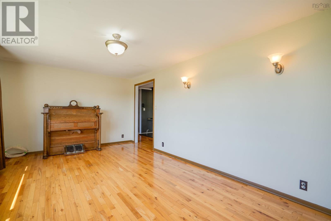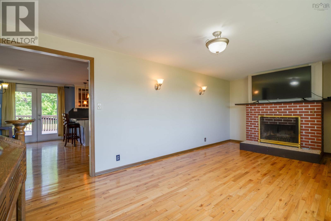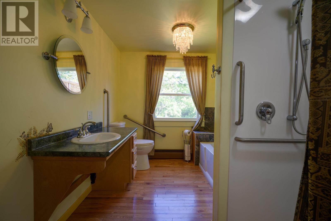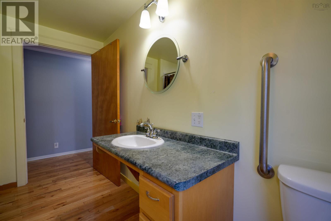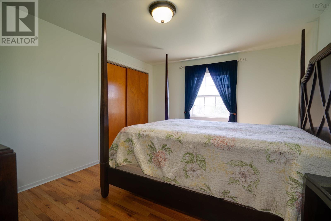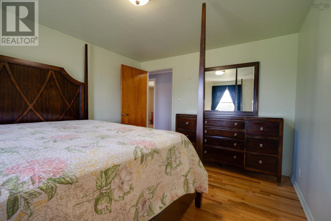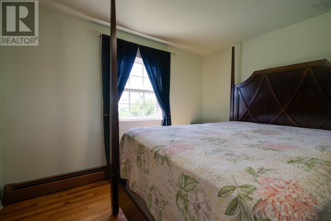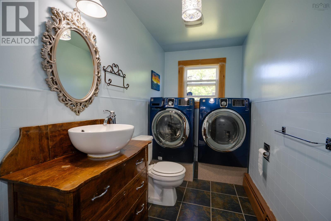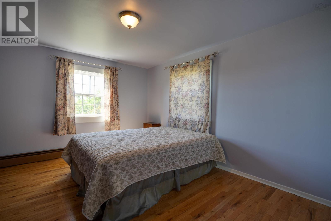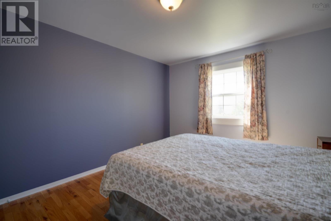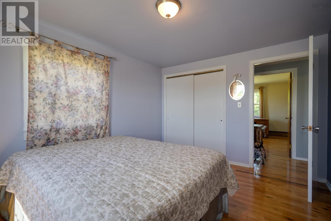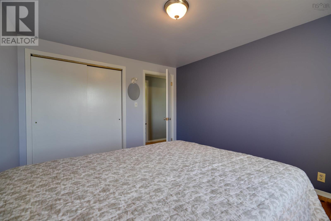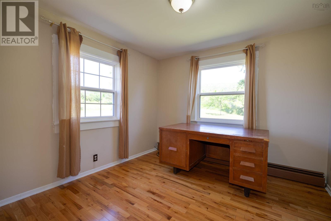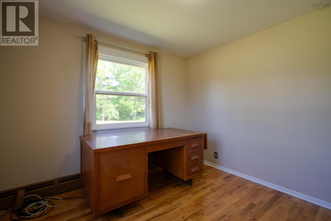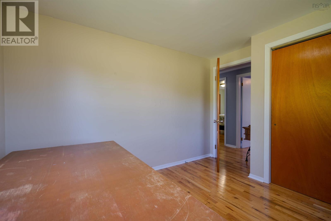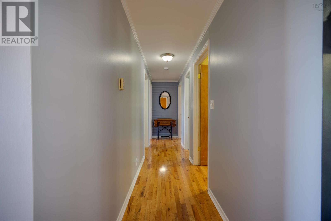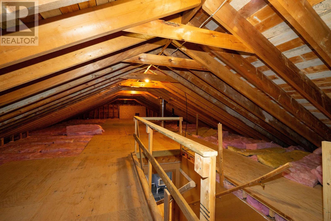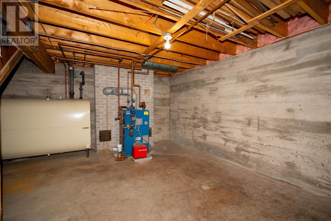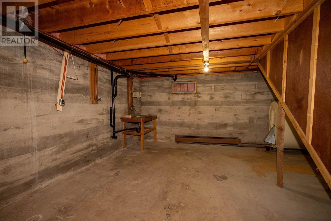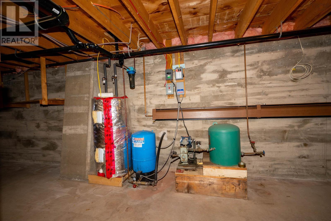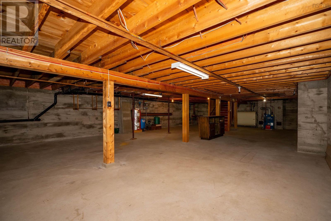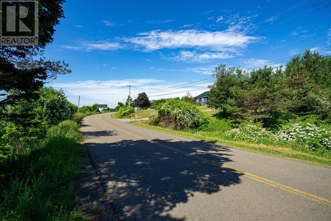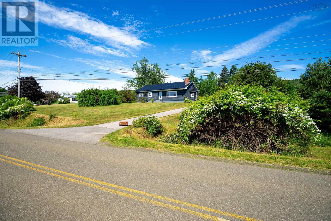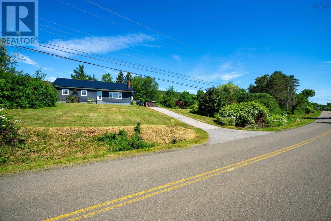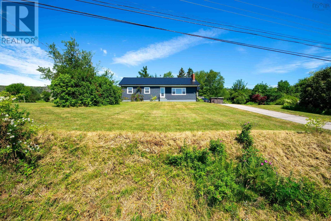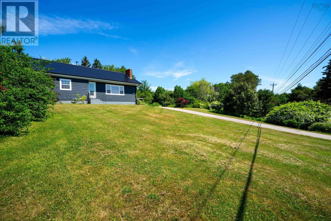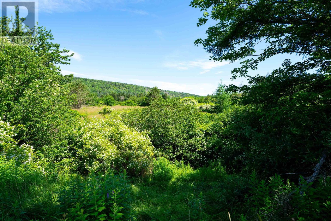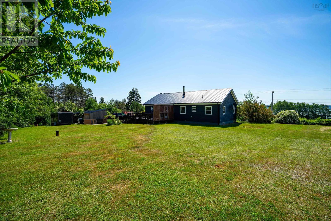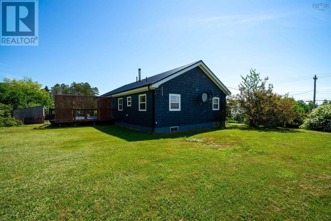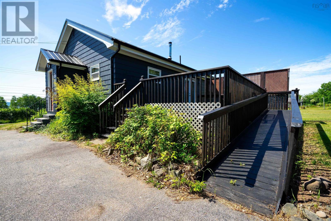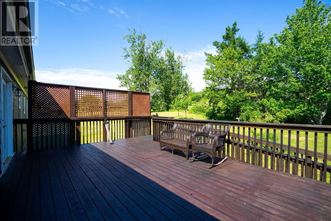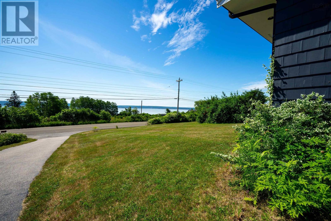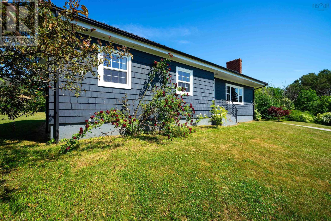1685 Granville Road Port Wade, Nova Scotia B0S 1A0
$550,000
Looking for a Turn-Key home with a postcard water view? Welcome to our featured curbside appeal three bedroom home just a scenic 15 minute drive from historic Annapolis Royal, nestled on its own 5 plus acre lot with gorgeous views of the Annapolis Basin. Quality upgrades make this home low maintenance & efficient. Inviting open-concept kitchen/dining area featuring hard wood floors, newer windows, white cabinetry with ample storage, lots of counter space and more. Wheel chair accessible ramp leads to double garden door entrance from the expansive back deck where you can savor the sunrise with your morning coffee, or entertain friends & family. As cool weather approaches feel the warmth of the wood burning stove in the kitchen/dining center, spend relaxing evenings by the wood burning fireplace. This home also has a four piece family bathroom plus a separate 2 piece bath which includes laundry facilities (newer front load washer & dryer). Fully insulated attic and large dry basement, drilled well, plus a steel roof. Well maintained, landscaped yard with brook on property adds to the appeal of this gem. A must see! (id:45785)
Property Details
| MLS® Number | 202516917 |
| Property Type | Single Family |
| Community Name | Port Wade |
| Amenities Near By | Place Of Worship |
| Community Features | School Bus |
| Features | Treed, Wheelchair Access |
| Structure | Shed |
| View Type | View Of Water |
Building
| Bathroom Total | 2 |
| Bedrooms Above Ground | 3 |
| Bedrooms Total | 3 |
| Appliances | Range - Electric, Dryer, Washer, Refrigerator |
| Architectural Style | Bungalow |
| Basement Development | Unfinished |
| Basement Type | Full (unfinished) |
| Constructed Date | 1971 |
| Construction Style Attachment | Detached |
| Exterior Finish | Wood Shingles |
| Fireplace Present | Yes |
| Flooring Type | Hardwood, Tile |
| Foundation Type | Poured Concrete |
| Half Bath Total | 1 |
| Stories Total | 1 |
| Size Interior | 1,400 Ft2 |
| Total Finished Area | 1400 Sqft |
| Type | House |
| Utility Water | Drilled Well |
Parking
| Paved Yard |
Land
| Acreage | Yes |
| Land Amenities | Place Of Worship |
| Landscape Features | Partially Landscaped |
| Sewer | Septic System |
| Size Irregular | 5.11 |
| Size Total | 5.11 Ac |
| Size Total Text | 5.11 Ac |
Rooms
| Level | Type | Length | Width | Dimensions |
|---|---|---|---|---|
| Main Level | Kitchen | 10.8 x 15.4 | ||
| Main Level | Dining Room | 11.7 x 10.3 | ||
| Main Level | Living Room | 20.7 x 10.9 | ||
| Main Level | Bath (# Pieces 1-6) | 8 x 11.2 | ||
| Main Level | Laundry / Bath | 11.2 x 4.11 | ||
| Main Level | Bedroom | 12.11 x 10.8 | ||
| Main Level | Bedroom | 8 x 11.2 | ||
| Main Level | Bedroom | 11.2 x 10 | ||
| Main Level | Foyer | 6x4 | ||
| Main Level | Other | Hall 3.5 x 28 | ||
| Main Level | Foyer | 6 x 7.8 |
https://www.realtor.ca/real-estate/28573108/1685-granville-road-port-wade-port-wade
Contact Us
Contact us for more information
David Journeay
(902) 532-7288
www.remax-valley.com/
.
Southwest, Nova Scotia B0S 1P0

