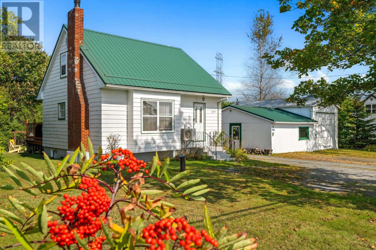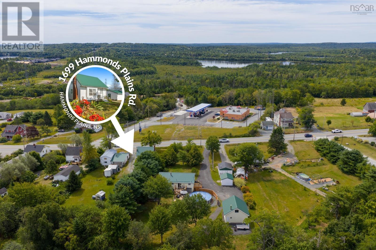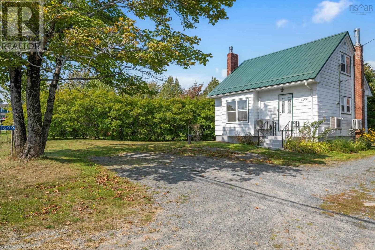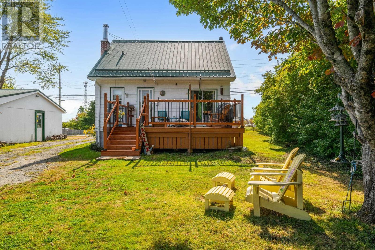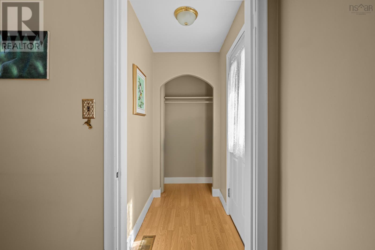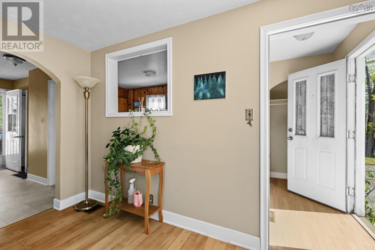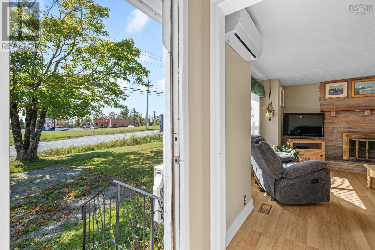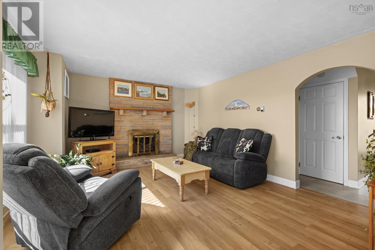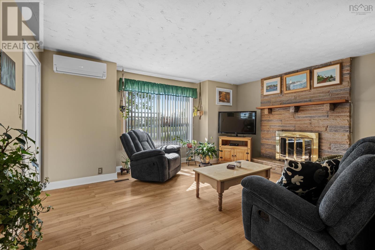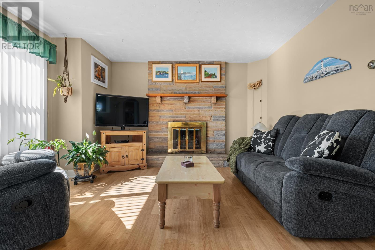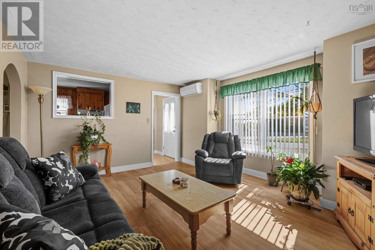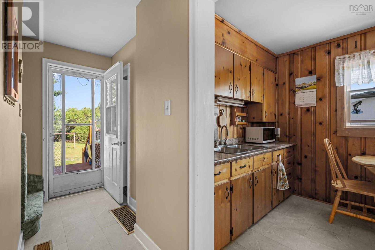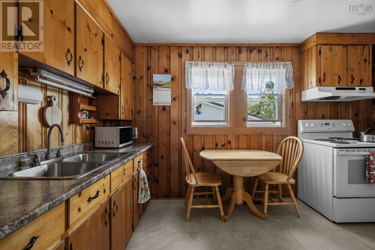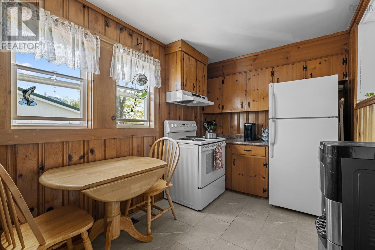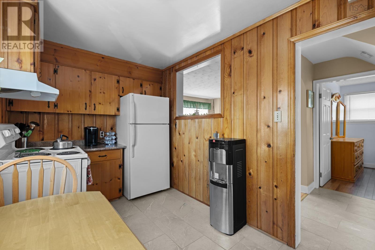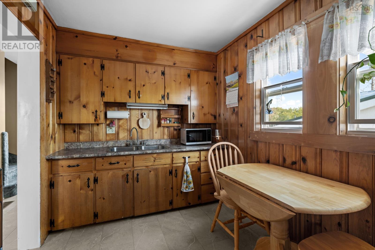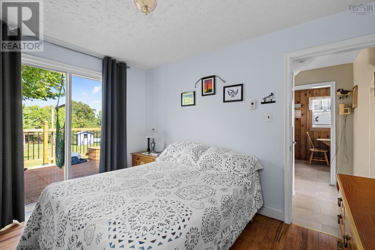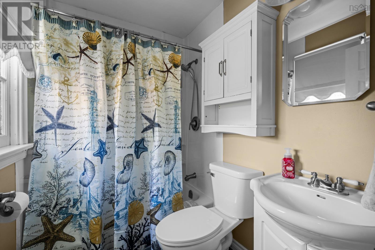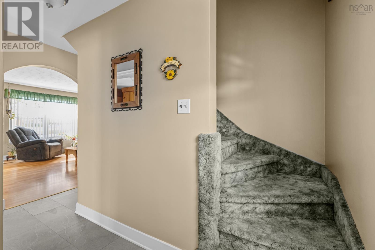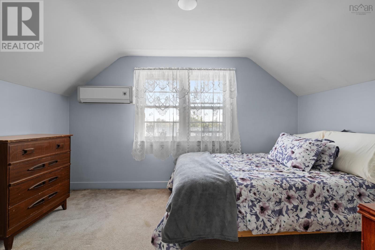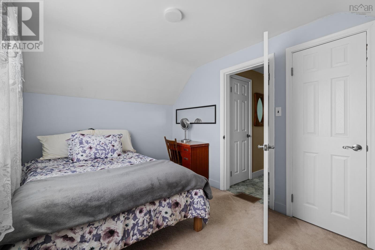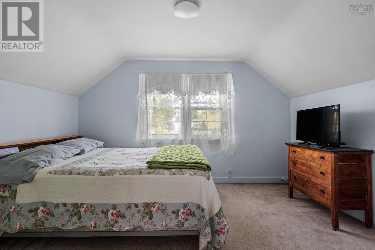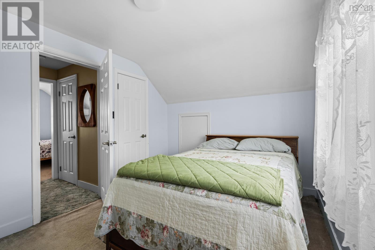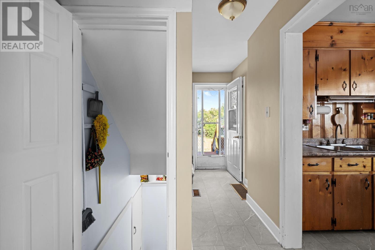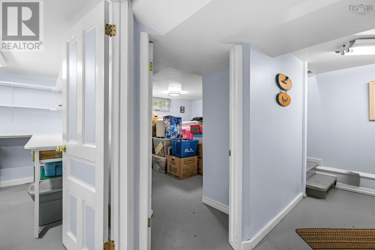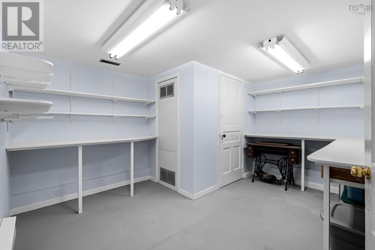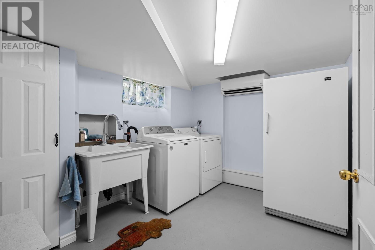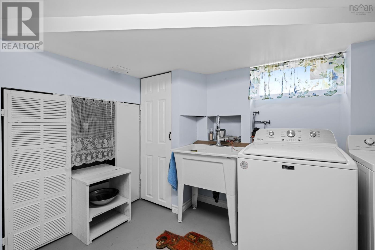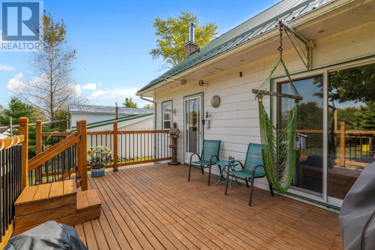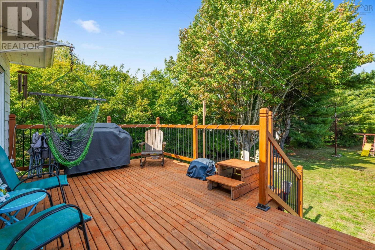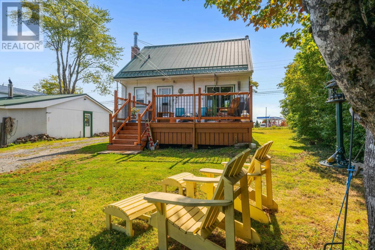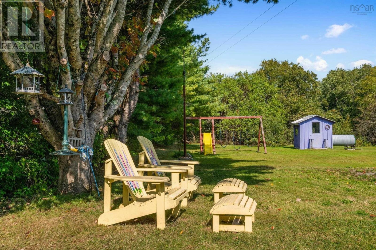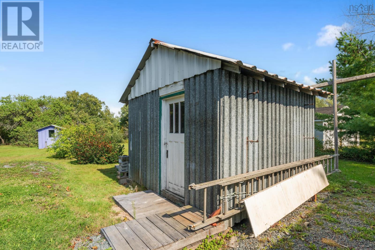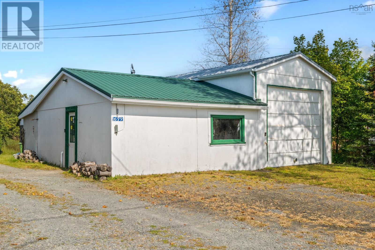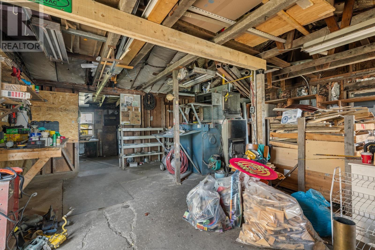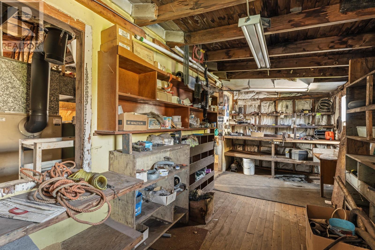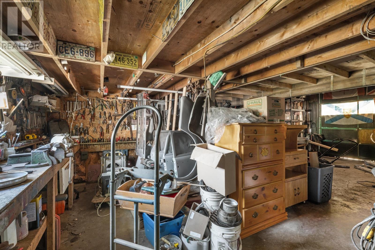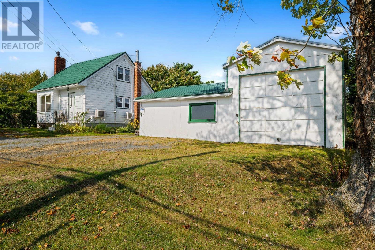1699 Hammonds Plains Road Hammonds Plains, Nova Scotia B4B 1P5
$485,000
A quaint one and half storey home perfect for first time home buyers, investors, or a residential/commercial owned property ; zoned for MU-1.The house sits on just over half an acre, surrounded by a variety of hardwood and softwood. There is a large wired detached garage, 2 sheds and large backyard. The main level of the home has the living room situated in the front of the home as you enter. A bedroom is set up on this level but can easily be used again for the dining area it once was, with sliding patio doors that lead on to the new back deck. The original kitchen sits across the hallway and has room for a small kitchen table. The 4-piece bathroom is also situated on this level. The upper level, has two bedrooms with closets in each. A laundry room, storage and a possible 4th bedroom (window does not meet egress) fills the lower level of the home. Book a viewing and see the potential in this lovely property. (id:45785)
Property Details
| MLS® Number | 202524296 |
| Property Type | Single Family |
| Neigbourhood | Glen Arbour |
| Community Name | Hammonds Plains |
| Amenities Near By | Park, Playground, Shopping, Place Of Worship, Beach |
| Community Features | School Bus |
| Structure | Shed |
Building
| Bathroom Total | 1 |
| Bedrooms Above Ground | 3 |
| Bedrooms Below Ground | 1 |
| Bedrooms Total | 4 |
| Appliances | Stove, Dryer, Washer, Refrigerator |
| Constructed Date | 1978 |
| Construction Style Attachment | Detached |
| Cooling Type | Heat Pump |
| Exterior Finish | Wood Shingles |
| Flooring Type | Carpeted, Concrete, Laminate |
| Foundation Type | Concrete Block |
| Stories Total | 2 |
| Size Interior | 1,372 Ft2 |
| Total Finished Area | 1372 Sqft |
| Type | House |
| Utility Water | Drilled Well |
Parking
| Garage | |
| Detached Garage | |
| Gravel |
Land
| Acreage | No |
| Land Amenities | Park, Playground, Shopping, Place Of Worship, Beach |
| Landscape Features | Landscaped |
| Sewer | Holding Tank |
| Size Irregular | 0.5239 |
| Size Total | 0.5239 Ac |
| Size Total Text | 0.5239 Ac |
Rooms
| Level | Type | Length | Width | Dimensions |
|---|---|---|---|---|
| Second Level | Bedroom | 9x12.8 | ||
| Second Level | Bedroom | 8.4x12.8 | ||
| Lower Level | Laundry Room | 10.2x11.1 | ||
| Lower Level | Storage | 12.11x11.8 | ||
| Lower Level | Bedroom | 12.5x10.8 | ||
| Lower Level | Utility Room | 8.1x15.1 | ||
| Main Level | Foyer | 4.9x3.9 | ||
| Main Level | Living Room | 16x13.3 | ||
| Main Level | Kitchen | 7.2x14.10 | ||
| Main Level | Bath (# Pieces 1-6) | 7.2x5.2 | ||
| Main Level | Bedroom | 9.1x11.6 |
Contact Us
Contact us for more information
Jeanette Mcdermott
107 - 100 Venture Run, Box 6
Dartmouth, Nova Scotia B3B 0H9

