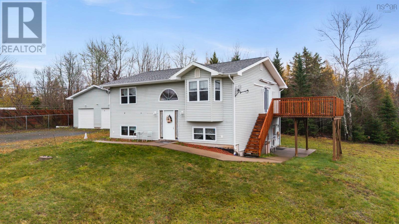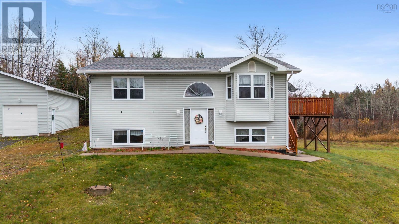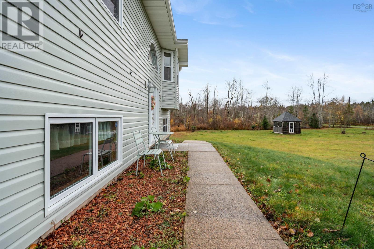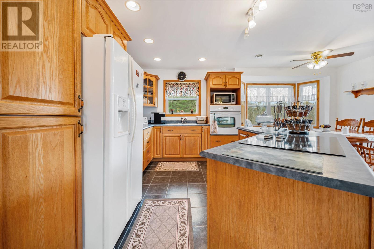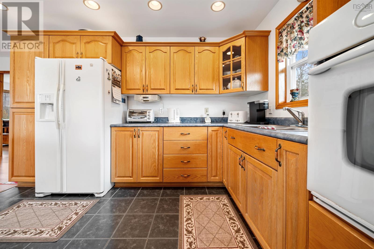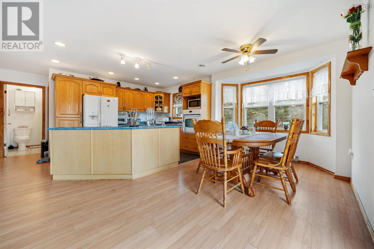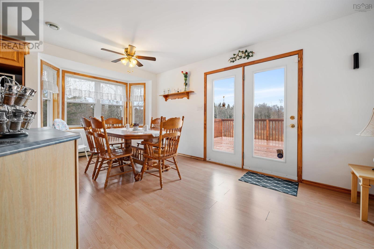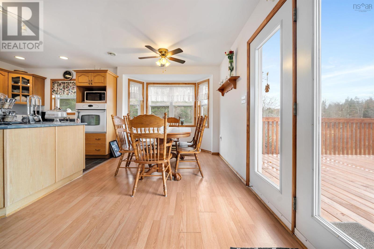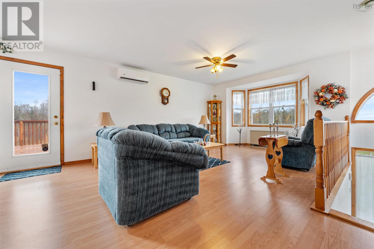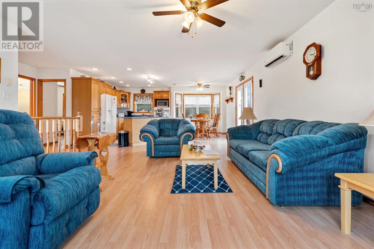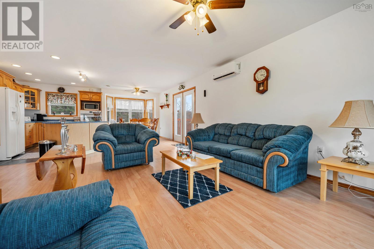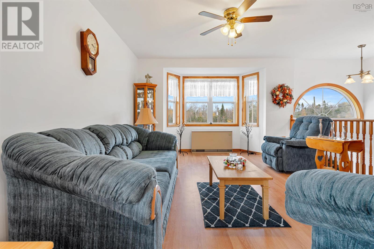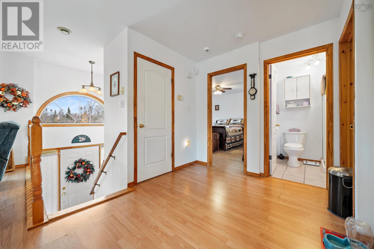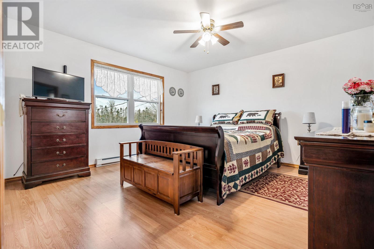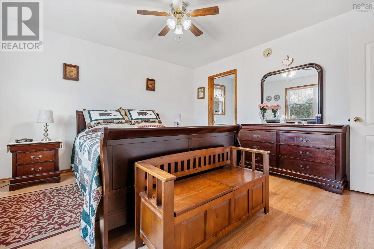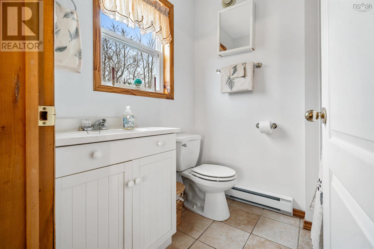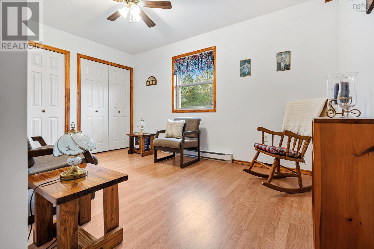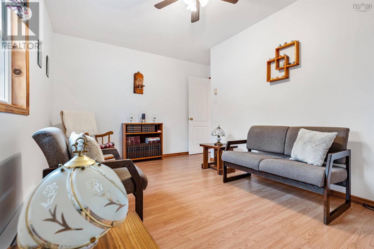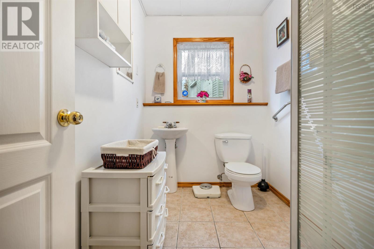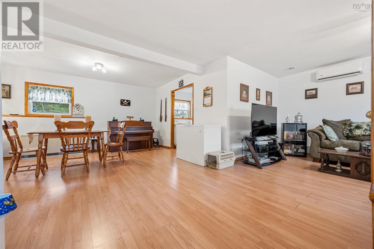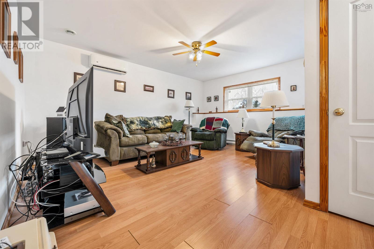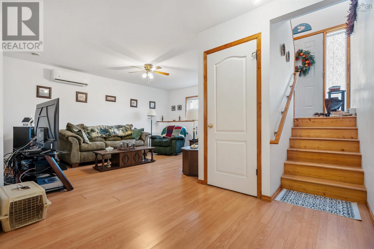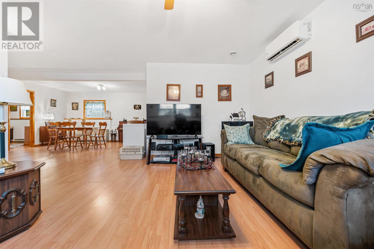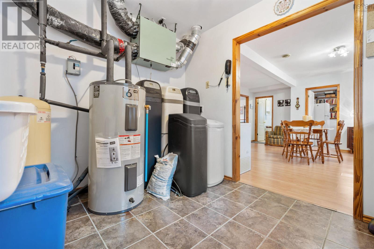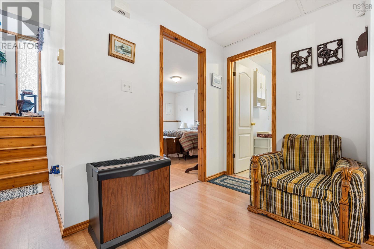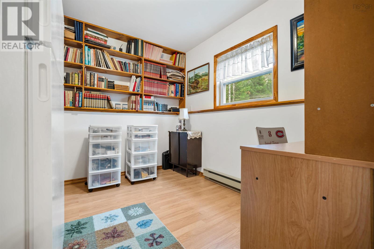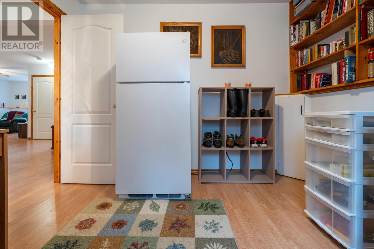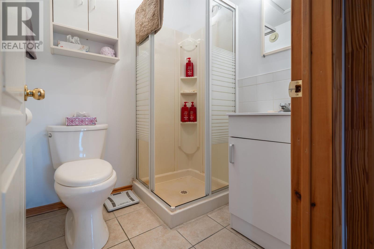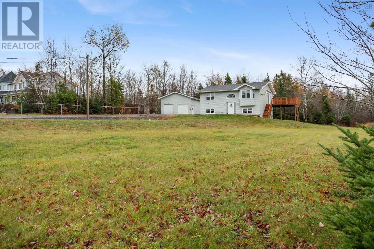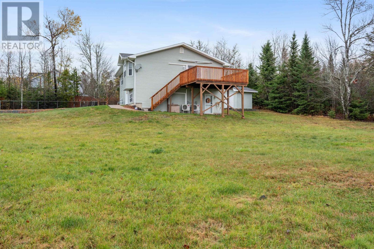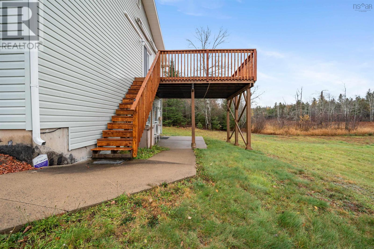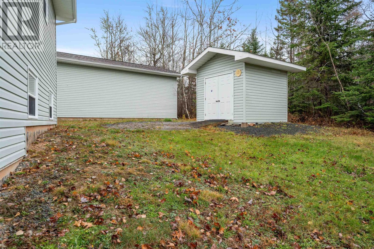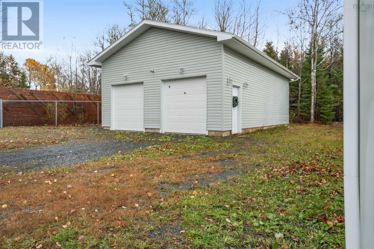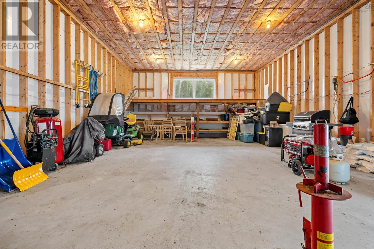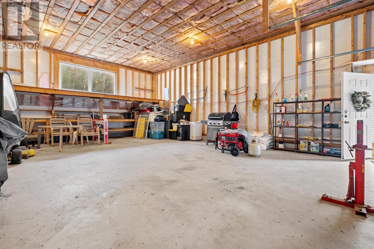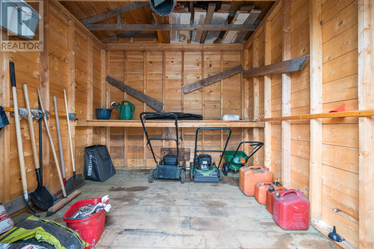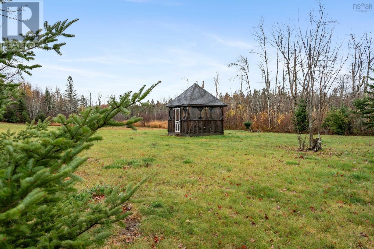17 Bonway Drive Enfield, Nova Scotia B2T 1H5
$629,900
Welcome to the market! For the first time ever, we invite you to consider this well maintained one family home in the thriving East Hants community of Enfield. Built in 2005, the home offers 3 or 4 bedrooms, 3 baths, open concept main floor, spacious full finished basement with walk out under a brand new deck. The 22x36 garage with soaring ceilings is ideal for all your toys. Sitting on 2.3 + acres, there is ample potential and room to grow. Gated drive, level lot, private road...just far enough from the bustle so you can breathe. (id:45785)
Property Details
| MLS® Number | 202527576 |
| Property Type | Single Family |
| Community Name | Enfield |
| Amenities Near By | Park, Playground, Shopping, Place Of Worship |
| Community Features | Recreational Facilities, School Bus |
| Features | Level, Gazebo |
| Structure | Shed |
Building
| Bathroom Total | 3 |
| Bedrooms Above Ground | 2 |
| Bedrooms Below Ground | 2 |
| Bedrooms Total | 4 |
| Appliances | Cooktop - Electric, Oven - Electric, Dryer, Washer, Refrigerator, Water Softener |
| Basement Development | Finished |
| Basement Features | Walk Out |
| Basement Type | Full (finished) |
| Constructed Date | 2005 |
| Construction Style Attachment | Detached |
| Cooling Type | Heat Pump |
| Exterior Finish | Vinyl |
| Flooring Type | Ceramic Tile, Laminate |
| Foundation Type | Poured Concrete |
| Stories Total | 3 |
| Size Interior | 2,170 Ft2 |
| Total Finished Area | 2170 Sqft |
| Type | House |
| Utility Water | Dug Well, Well |
Parking
| Garage | |
| Detached Garage | |
| Gravel |
Land
| Acreage | Yes |
| Land Amenities | Park, Playground, Shopping, Place Of Worship |
| Sewer | Septic System |
| Size Irregular | 2.31 |
| Size Total | 2.31 Ac |
| Size Total Text | 2.31 Ac |
Rooms
| Level | Type | Length | Width | Dimensions |
|---|---|---|---|---|
| Third Level | Bath (# Pieces 1-6) | 5.5x5.6 | ||
| Basement | Family Room | 17.8x19.3+16.3x12.3 | ||
| Basement | Laundry Room | 8.5x11 | ||
| Basement | Bedroom | 9.11x8.2 | ||
| Basement | Bedroom | 12.4x13.4 | ||
| Main Level | Living Room | 30x12.10 | ||
| Main Level | Dining Room | combined | ||
| Main Level | Kitchen | 11x9.8 | ||
| Main Level | Bedroom | 13.7x13.3 | ||
| Main Level | Bedroom | 13.7x9.4 | ||
| Main Level | Ensuite (# Pieces 2-6) | 5.7x3.11 | ||
| Main Level | Bath (# Pieces 1-6) | 5.6x5.3 |
https://www.realtor.ca/real-estate/29085979/17-bonway-drive-enfield-enfield
Contact Us
Contact us for more information
Natasha Head
https://www.hantsrealty.com/
Po Box 58, 44 Main Street West
Stewiacke, Nova Scotia B0N 2J0
Lauren Head
Po Box 58, 44 Main Street West
Stewiacke, Nova Scotia B0N 2J0

