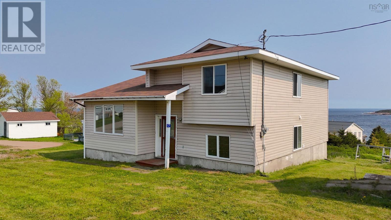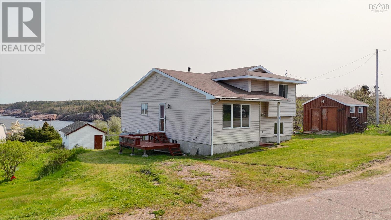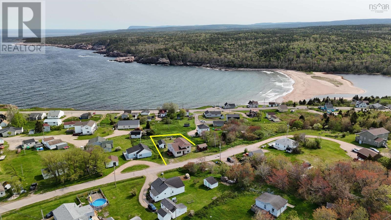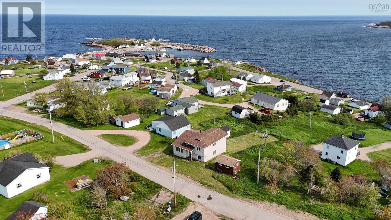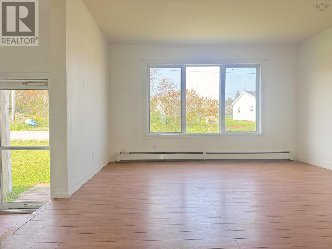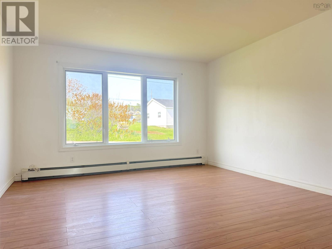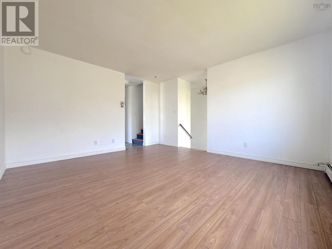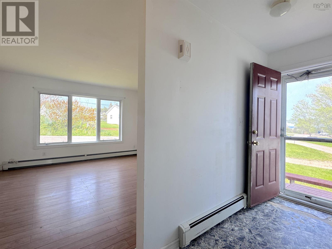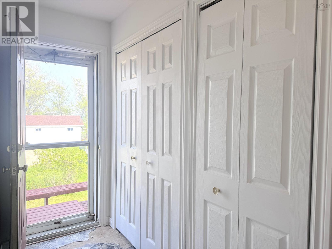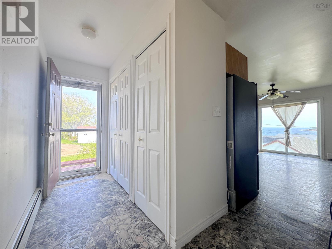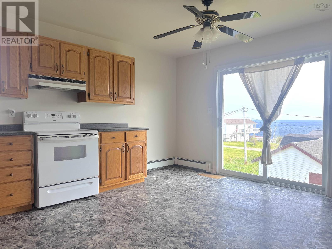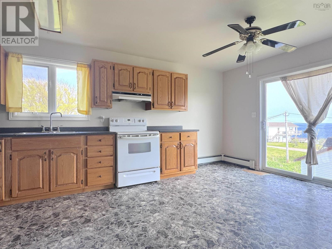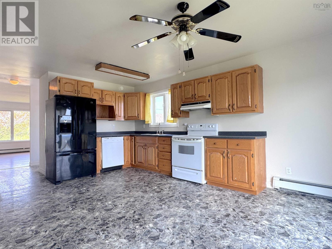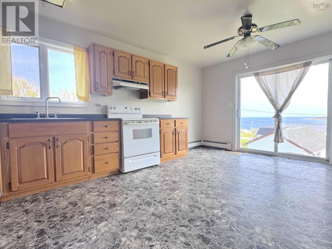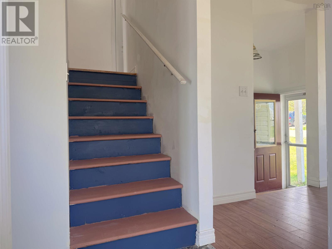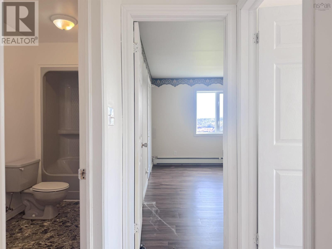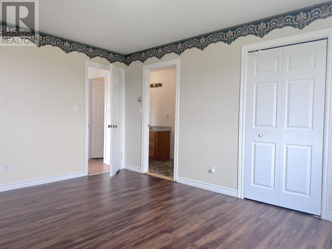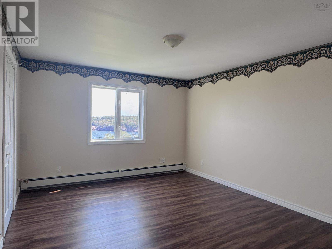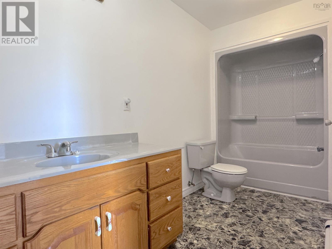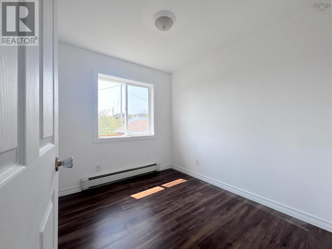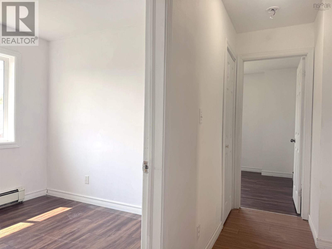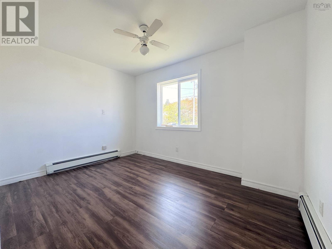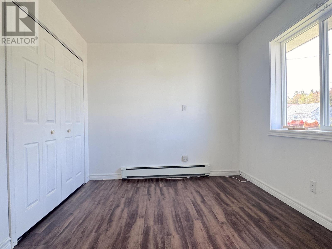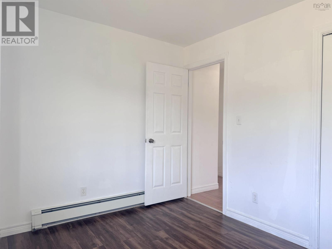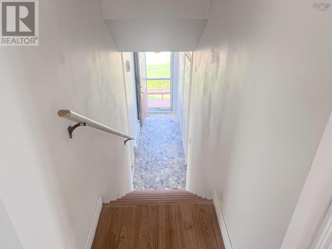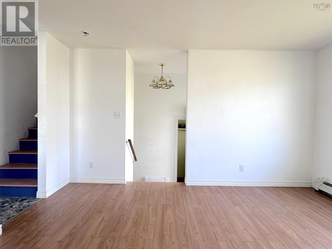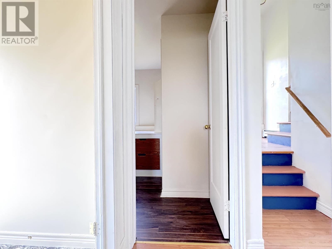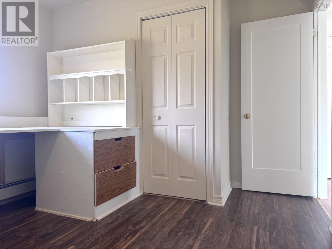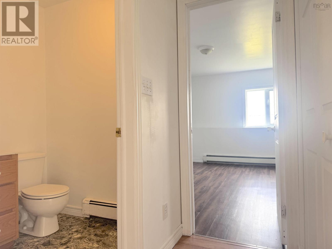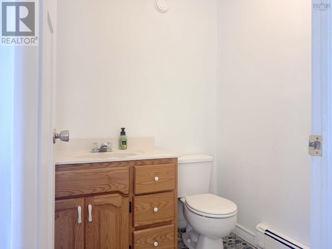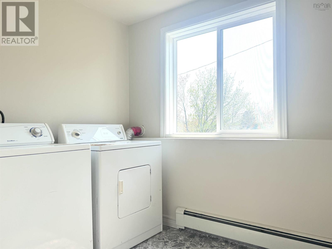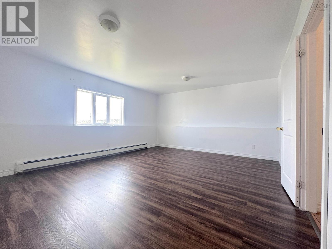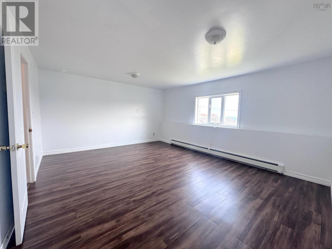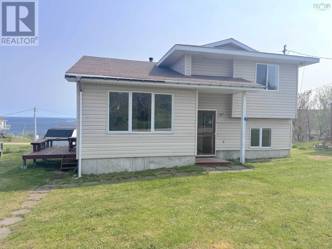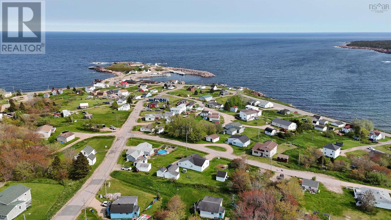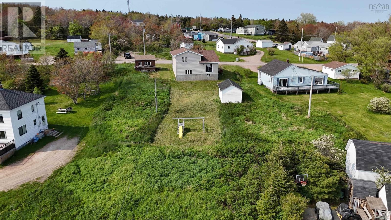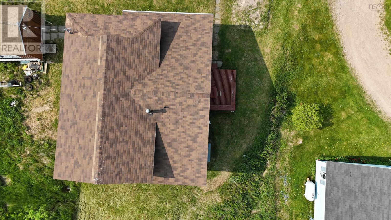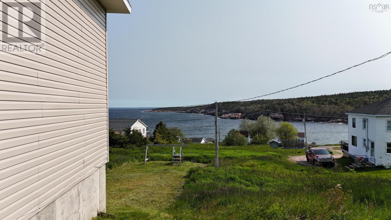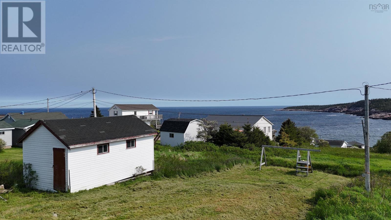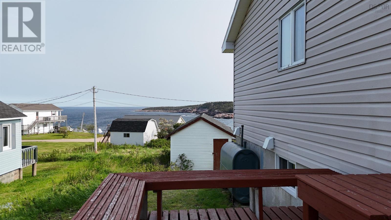17 Cyrils Drive Neils Harbour, Nova Scotia B0C 1N0
$275,000
Welcome to this spacious three-level split entry home offering coastal living in the heart of northern Cape Breton. Situated on a generous 13,490 sqft lot, the home boasts a bright and airy main floor featuring a large living room with a picture window and a kitchen with patio doors that overlook breathtaking water views. Upstairs, youll find three comfortable bedrooms and a full bathroom, including a primary suite with a walk-in closet. The lower level includes a fourth bedroom currently used as an office with a built-in desk, a laundry room, half bath, and a large flexible space perfect as a rec room, TV room, or even a second primary bedroom. The unfinished basement offers plenty of storage or workshop potential. Outside, enjoy sea breezes and panoramic views from the spacious yard, complete with a storage building. Located within walking distance of a beautiful sandy beach and everyday amenities, this property is also surrounded by the Cape Breton Highlands National Park, offering easy access to world-class trails, rugged coastline, and pristine nature. All of this plus a nearby hospital, high school and grocery. You will not want to miss your opportunity to own your piece of Cape Breton! (id:45785)
Property Details
| MLS® Number | 202514311 |
| Property Type | Single Family |
| Community Name | Neils Harbour |
| Amenities Near By | Golf Course, Park, Shopping, Place Of Worship, Beach |
| Community Features | School Bus |
| Structure | Shed |
| View Type | Harbour, Ocean View |
Building
| Bathroom Total | 2 |
| Bedrooms Above Ground | 4 |
| Bedrooms Total | 4 |
| Basement Development | Unfinished,unfinished |
| Basement Type | Full (unfinished), Partial (unfinished) |
| Constructed Date | 1997 |
| Construction Style Attachment | Detached |
| Exterior Finish | Vinyl |
| Flooring Type | Laminate, Vinyl |
| Foundation Type | Poured Concrete |
| Half Bath Total | 1 |
| Stories Total | 2 |
| Size Interior | 1,340 Ft2 |
| Total Finished Area | 1340 Sqft |
| Type | House |
| Utility Water | Municipal Water |
Parking
| Gravel |
Land
| Acreage | No |
| Land Amenities | Golf Course, Park, Shopping, Place Of Worship, Beach |
| Sewer | Septic System |
| Size Irregular | 0.3097 |
| Size Total | 0.3097 Ac |
| Size Total Text | 0.3097 Ac |
Rooms
| Level | Type | Length | Width | Dimensions |
|---|---|---|---|---|
| Second Level | Bedroom | 12.2x9 | ||
| Second Level | Bedroom | 8.7x7.8 | ||
| Second Level | Bedroom | 14.8x12.2 | ||
| Second Level | Bath (# Pieces 1-6) | 12.2x4.9 | ||
| Basement | Storage | 37.5x12.7 | ||
| Lower Level | Den | 10.6x9.8 | ||
| Lower Level | Laundry Room | 8.1x5.8 | ||
| Lower Level | Bath (# Pieces 1-6) | 5.1x5.3 | ||
| Lower Level | Recreational, Games Room | 17x14 | ||
| Main Level | Foyer | 7.4x4.8 | ||
| Main Level | Living Room | 14.1x12.11 | ||
| Main Level | Kitchen | 17.2x13 |
https://www.realtor.ca/real-estate/28454124/17-cyrils-drive-neils-harbour-neils-harbour
Contact Us
Contact us for more information
Jenessa Macinnis
https://www.jenessamacinnis.com/
602 George Street
Sydney, Nova Scotia B1P 1K9

