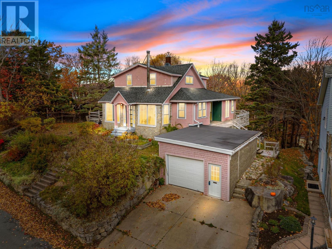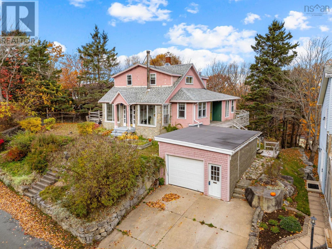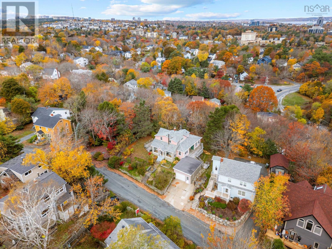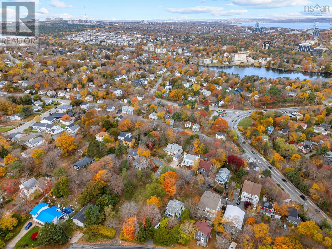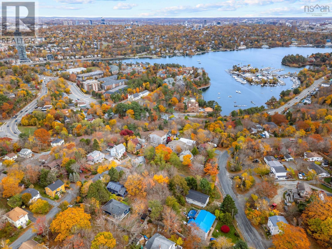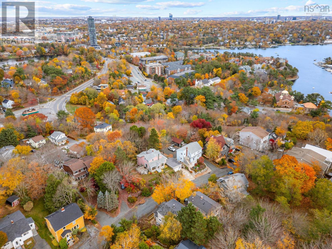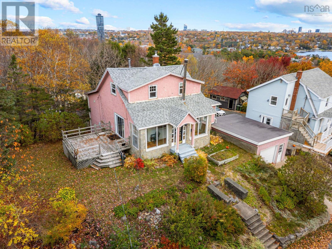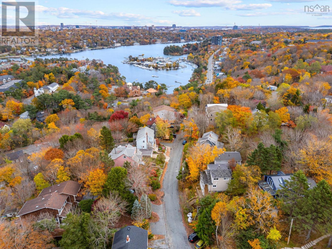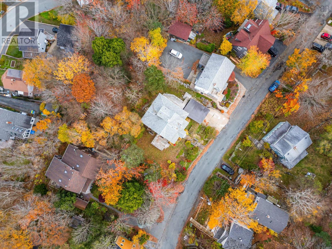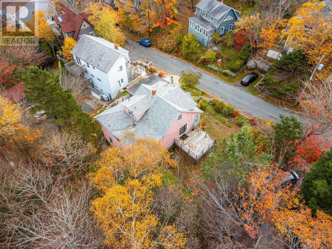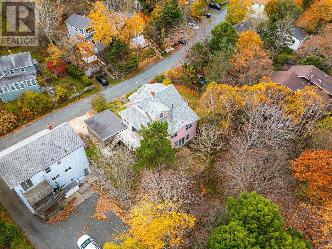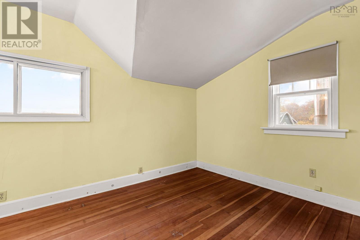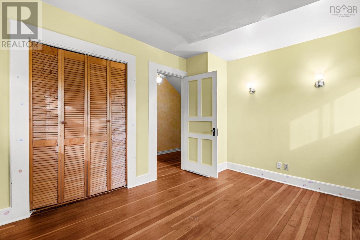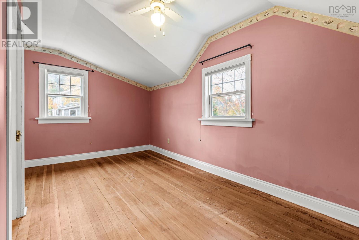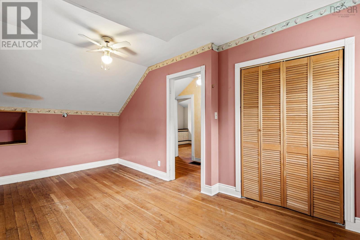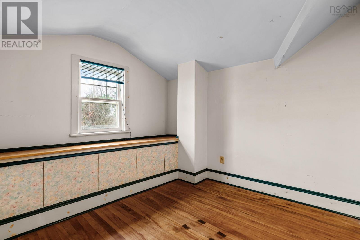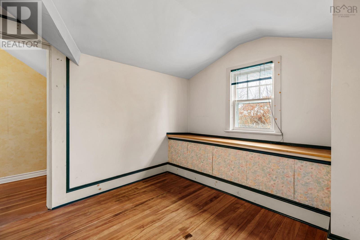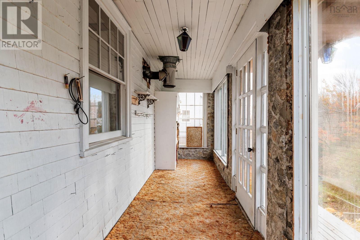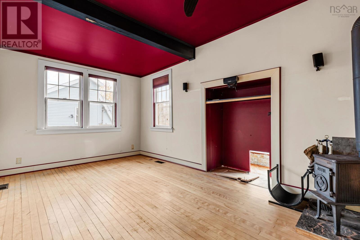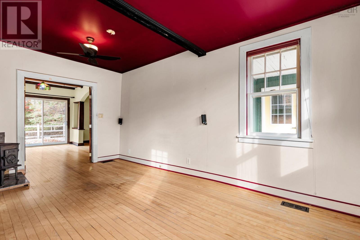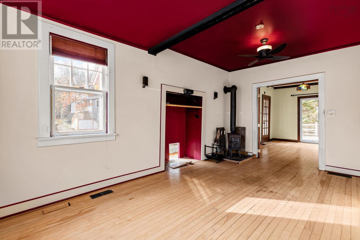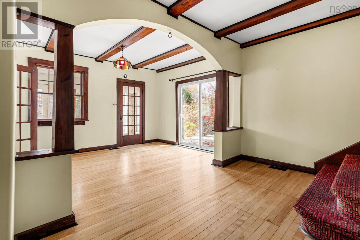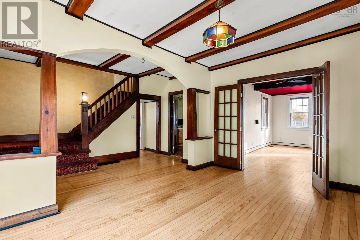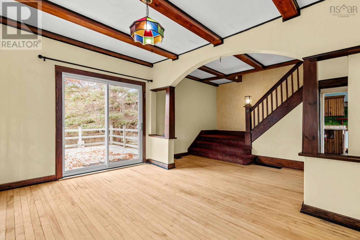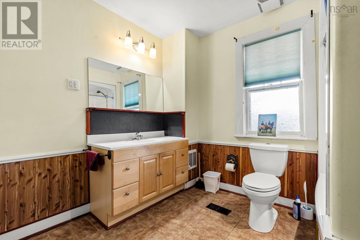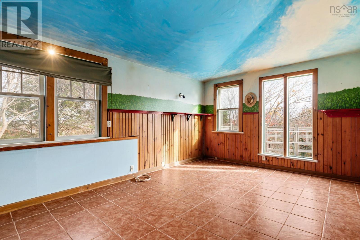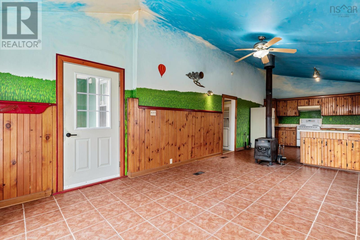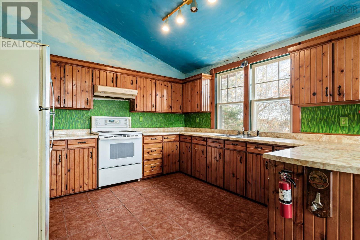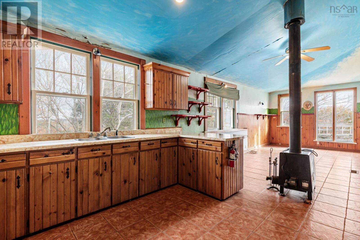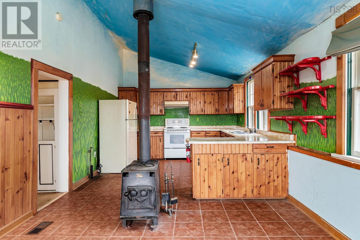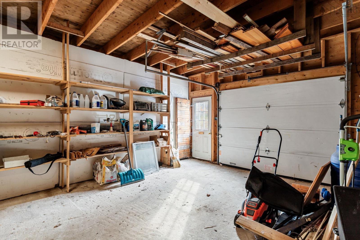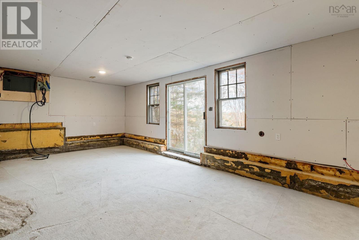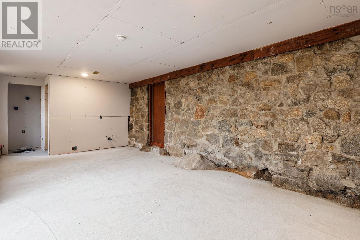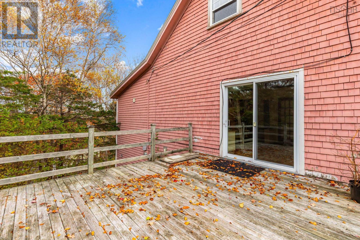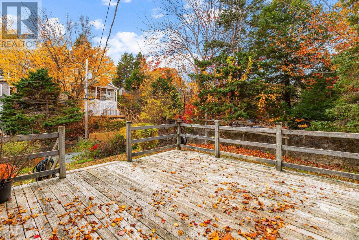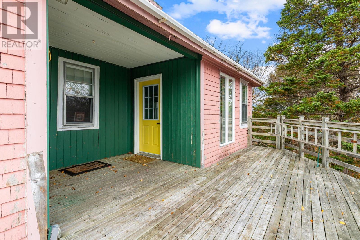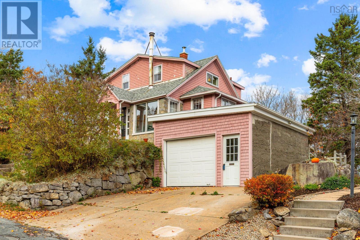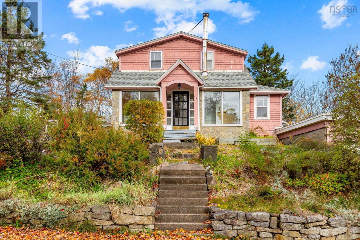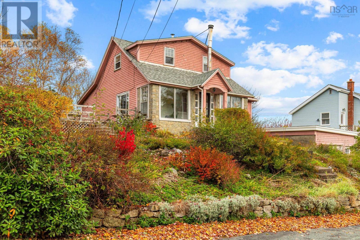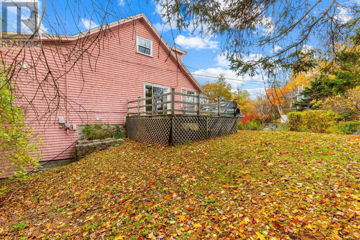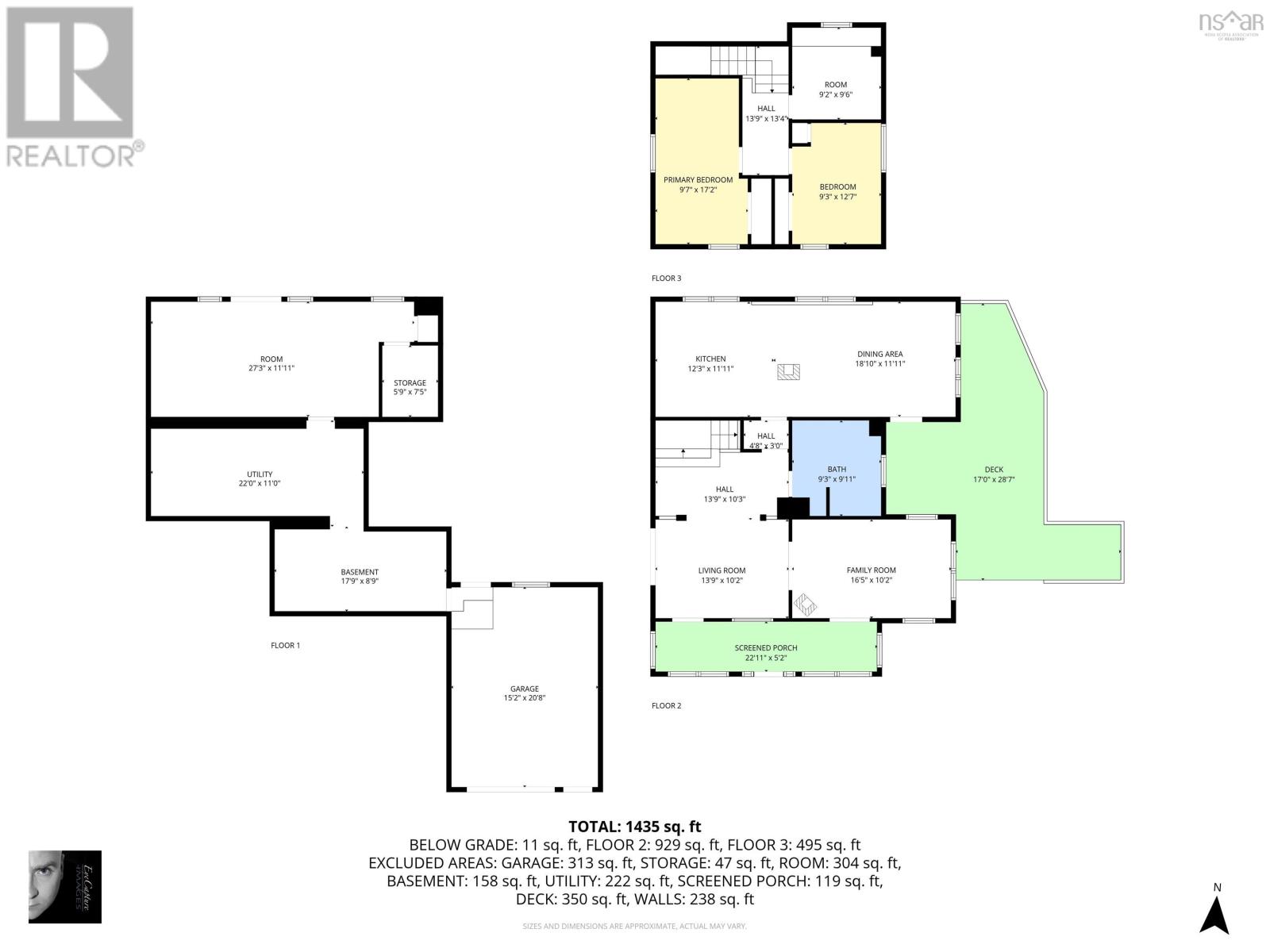17 Idlewylde Road Halifax, Nova Scotia B3N 1B8
$685,000
Welcome to 17 Idlewylde! This charming older home on a quiet, family-friendly street, set on a rare double lot with endless potential. This property offers a great opportunity for those with vision whether youre looking to update and enjoy the home as your own, renovate for resale, or explore options for future multi unit development. The main and upper levels together offer three bedrooms and one full bathroom, providing plenty of space for family living. The lower level features a ready-to-complete secondary suite ideal for extended family, rental income, or flexible use. With its generous lot size, established neighbourhood, and close proximity to Halifax amenities, this property is ready for its next chapter. (id:45785)
Property Details
| MLS® Number | 202527273 |
| Property Type | Single Family |
| Community Name | Halifax |
| Features | Sloping, Sump Pump |
Building
| Bathroom Total | 1 |
| Bedrooms Above Ground | 3 |
| Bedrooms Total | 3 |
| Appliances | Stove, Refrigerator |
| Architectural Style | 2 Level |
| Constructed Date | 1953 |
| Construction Style Attachment | Detached |
| Exterior Finish | Wood Shingles |
| Fireplace Present | Yes |
| Flooring Type | Carpeted, Ceramic Tile, Hardwood |
| Foundation Type | Poured Concrete, Stone |
| Stories Total | 2 |
| Size Interior | 1,594 Ft2 |
| Total Finished Area | 1594 Sqft |
| Type | House |
| Utility Water | Municipal Water |
Parking
| Garage | |
| Attached Garage | |
| Concrete |
Land
| Acreage | No |
| Landscape Features | Partially Landscaped |
| Sewer | Municipal Sewage System |
| Size Irregular | 0.3606 |
| Size Total | 0.3606 Ac |
| Size Total Text | 0.3606 Ac |
Rooms
| Level | Type | Length | Width | Dimensions |
|---|---|---|---|---|
| Second Level | Primary Bedroom | 9.7 x 17.2 | ||
| Second Level | Bedroom | 9.3. x 12.17 | ||
| Second Level | Bedroom | 9.2 x 9.6 | ||
| Basement | Storage | 5.9 x 7.5 | ||
| Basement | Utility Room | 22.0 x 11.0 | ||
| Main Level | Porch | 22.11 x 5.2 | ||
| Main Level | Living Room | 13.9 x 10.2 | ||
| Main Level | Family Room | 16.5 10.2 | ||
| Main Level | Bath (# Pieces 1-6) | 9.3 x 9.11 | ||
| Main Level | Kitchen | 12.3 x 11.11 | ||
| Main Level | Dining Room | 18.10 x 11.11 |
https://www.realtor.ca/real-estate/29066682/17-idlewylde-road-halifax-halifax
Contact Us
Contact us for more information
Luke Macgregor
222 Waterfront Drive, Suite 106
Bedford, Nova Scotia B4A 0H3

