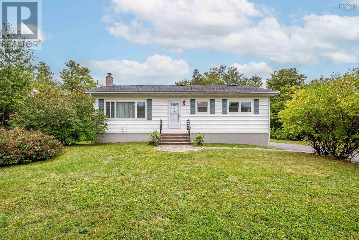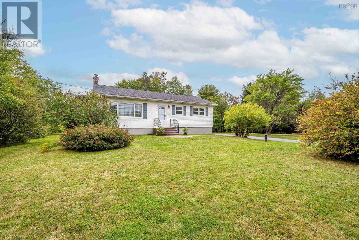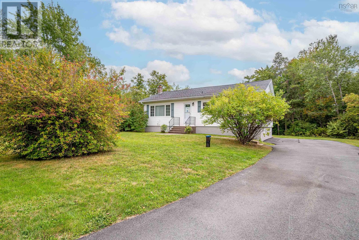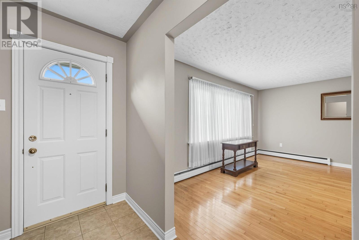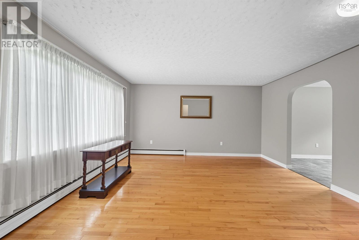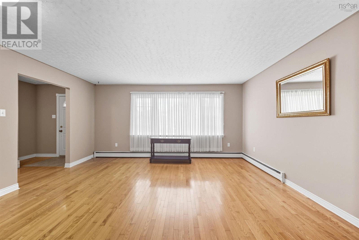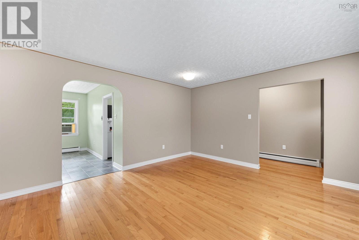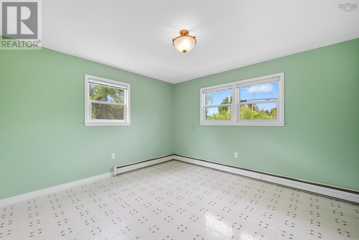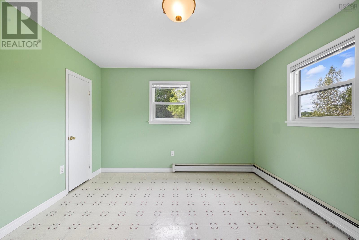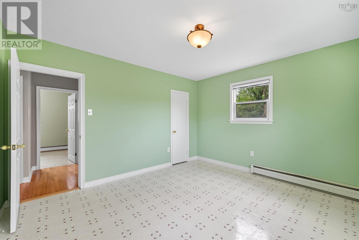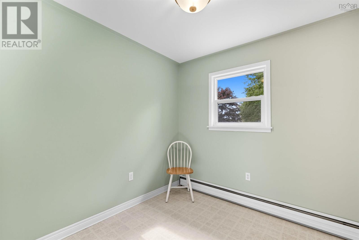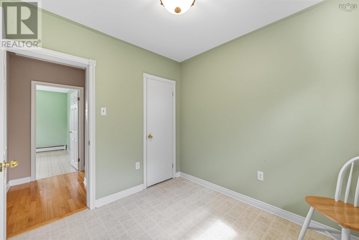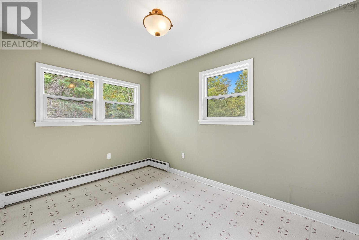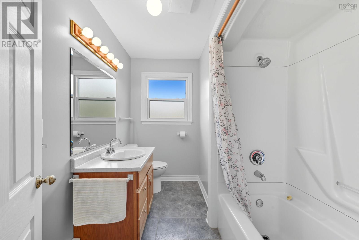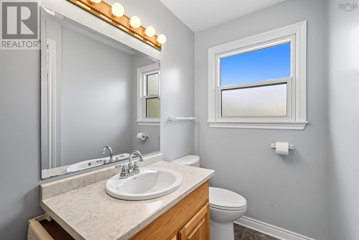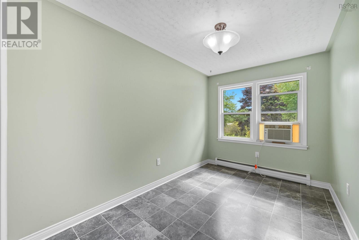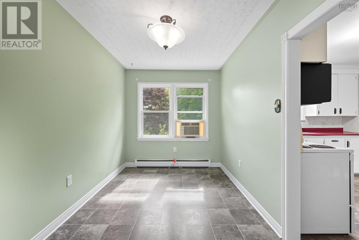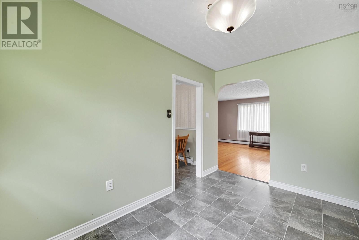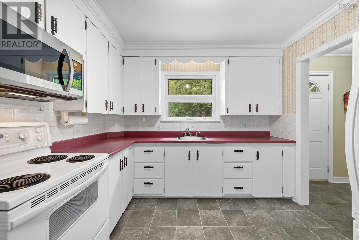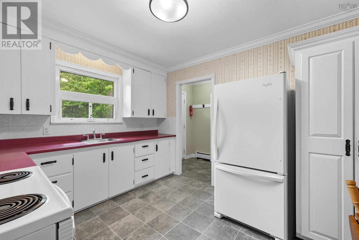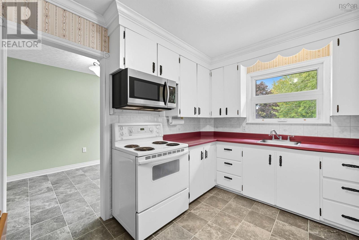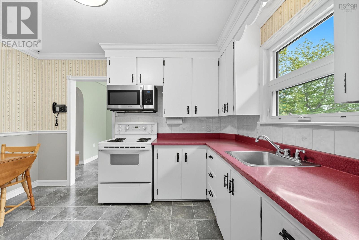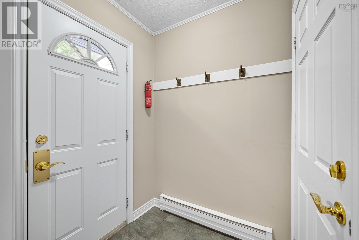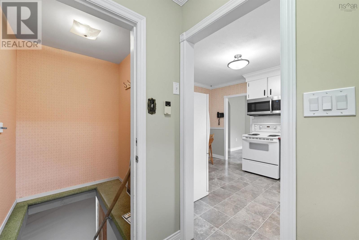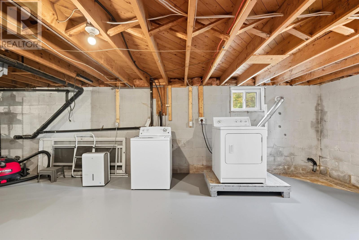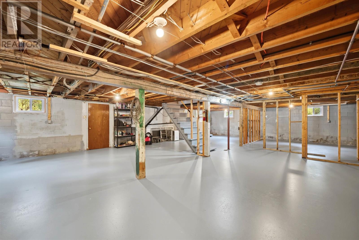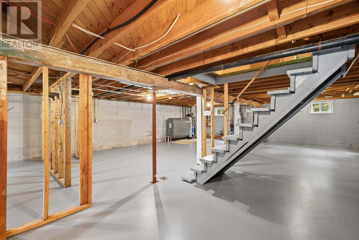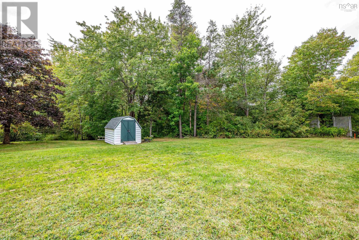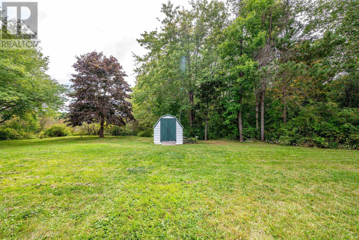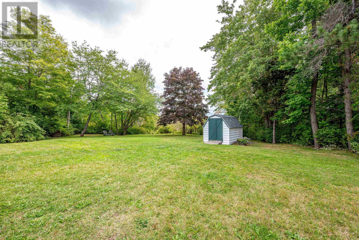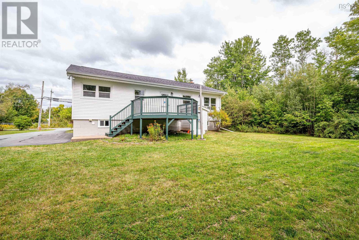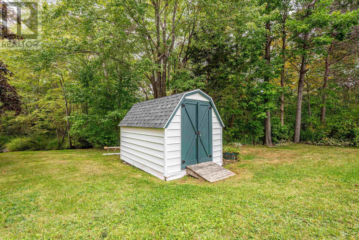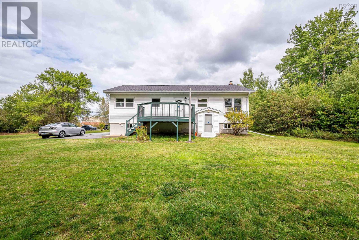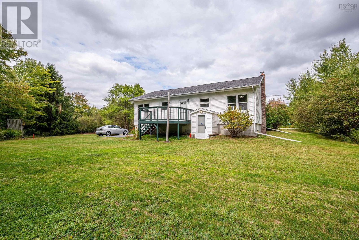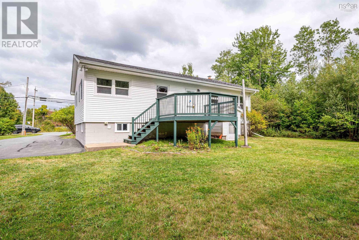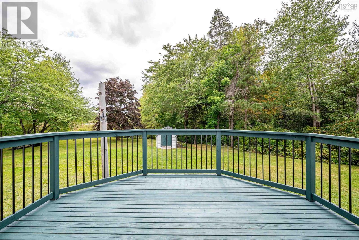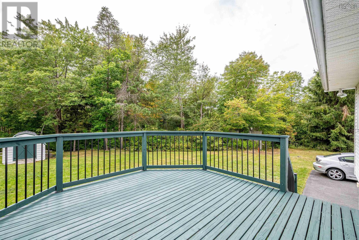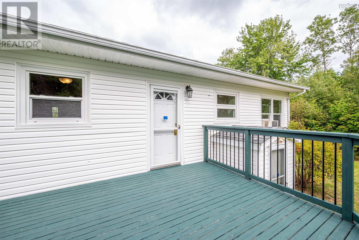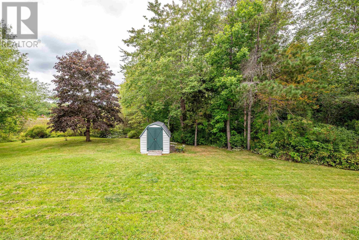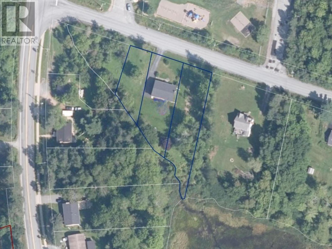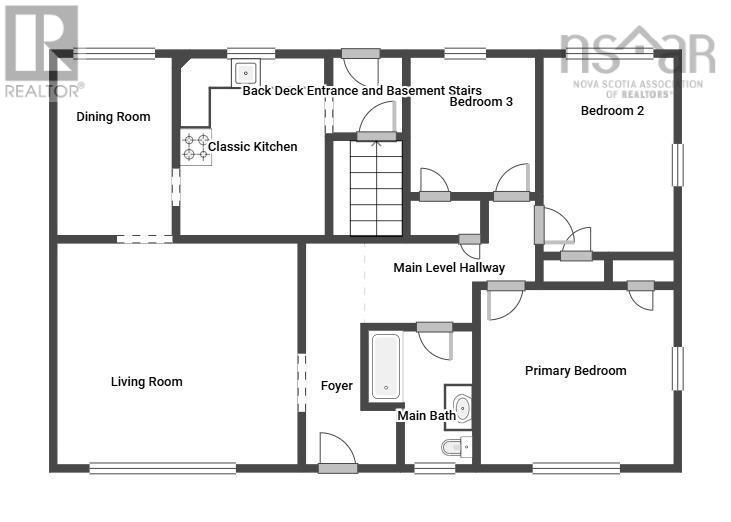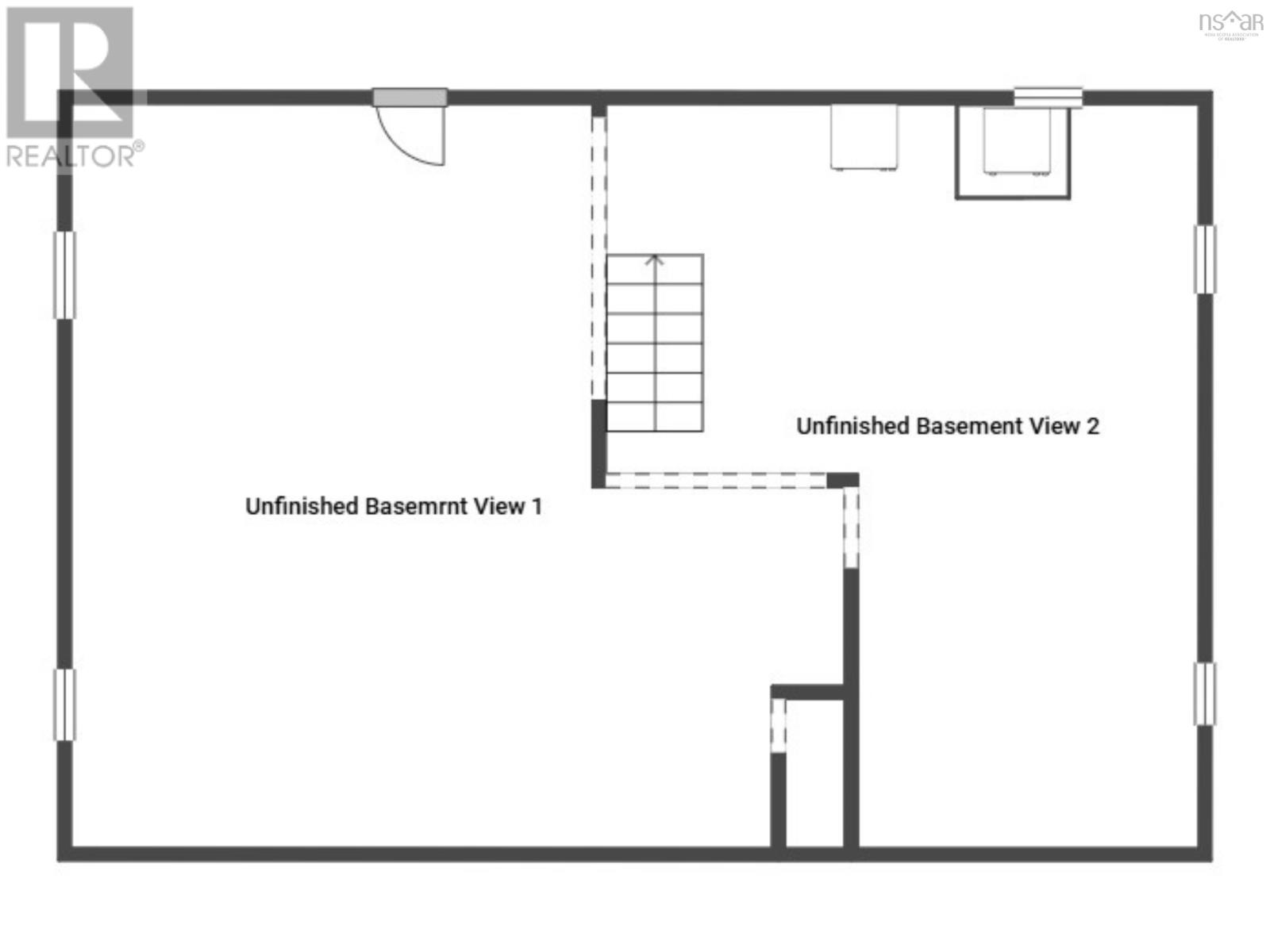17 Kinsac Road Beaver Bank, Nova Scotia B4G 1C5
$459,900
Attention First-Time Buyers & Renovators! This charming mid-century bungalow is uniquely situated on a lush green acre + property with partial views of Duck Lake, across from an Elementary School & only feet from a transit stop, ready for someone to bring it into 2025. Park in the huge driveway (easily holds 4+ cars ) & take a walk around the lovely landscaped yard & lakeview deck before heading inside. The Foyer is roomy & opens to the huge Living Room (hardwood flrs) w/massive picture window onto the front yard. All 3 BRs are bright, including the Primary that could fit a King-sized bed set. Main bath is immaculate & has a modern tub surround. Further, you'll find the formal Dining Room overlooking the back yard & adjoining old-school Kitchen w/loads of cupboards & workspace. There is a back entrance foyer that takes you both to the lovely deck or downstairs into the unfinished basement - which is clean & dry, holds laundry & loads of storage plus its own walkout entrance to the back yard. This property offers a unique opportunity to have a country lifestyle surrounded by nature but have bus access & be only 10 minutes from Sackville, 25 min from downtown Halifax. Watch the videos, check out the 360 tour, and send a message for your own private visit! (id:45785)
Property Details
| MLS® Number | 202523529 |
| Property Type | Single Family |
| Community Name | Beaver Bank |
| Amenities Near By | Golf Course, Public Transit, Place Of Worship |
| Community Features | School Bus |
| Features | Treed |
| Structure | Shed |
Building
| Bathroom Total | 1 |
| Bedrooms Above Ground | 3 |
| Bedrooms Total | 3 |
| Appliances | Dryer, Washer, Microwave Range Hood Combo, Refrigerator |
| Architectural Style | Bungalow |
| Constructed Date | 1965 |
| Construction Style Attachment | Detached |
| Exterior Finish | Vinyl |
| Flooring Type | Ceramic Tile, Hardwood, Tile, Vinyl |
| Foundation Type | Concrete Block |
| Stories Total | 1 |
| Size Interior | 1,064 Ft2 |
| Total Finished Area | 1064 Sqft |
| Type | House |
| Utility Water | Drilled Well, Well |
Parking
| Parking Space(s) | |
| Paved Yard |
Land
| Acreage | No |
| Land Amenities | Golf Course, Public Transit, Place Of Worship |
| Landscape Features | Landscaped |
| Sewer | Septic System |
| Size Irregular | 0.472 |
| Size Total | 0.472 Ac |
| Size Total Text | 0.472 Ac |
Rooms
| Level | Type | Length | Width | Dimensions |
|---|---|---|---|---|
| Main Level | Foyer | 6.3 x 3.8 | ||
| Main Level | Mud Room | 4.10 x 5.2 | ||
| Main Level | Living Room | 16.3 x 14.11 | ||
| Main Level | Dining Room | 7.10 x 11.11 | ||
| Main Level | Kitchen | 11.11 x 9.10 | ||
| Main Level | Bedroom | 8.11 x 8.9 | ||
| Main Level | Bedroom | 10.8 x 9.7 | ||
| Main Level | Primary Bedroom | 12.11 x 11.11 | ||
| Main Level | Bath (# Pieces 1-6) | 4.4 x 9 |
https://www.realtor.ca/real-estate/28874452/17-kinsac-road-beaver-bank-beaver-bank
Contact Us
Contact us for more information
Matthew Welch
(902) 406-7378
www.halifaxmetrohomes.com/
397 Bedford Hwy
Halifax, Nova Scotia B3M 2L3
Thomas Bagogloo
(902) 404-3112
(902) 830-2267
www.halifaxmetrohomes.com/
https://www.facebook.com/TheBagoglooTeam
https://ca.linkedin.com/in/thomasbagogloo
https://twitter.com/TheBagoglooTeam
397 Bedford Hwy
Halifax, Nova Scotia B3M 2L3

