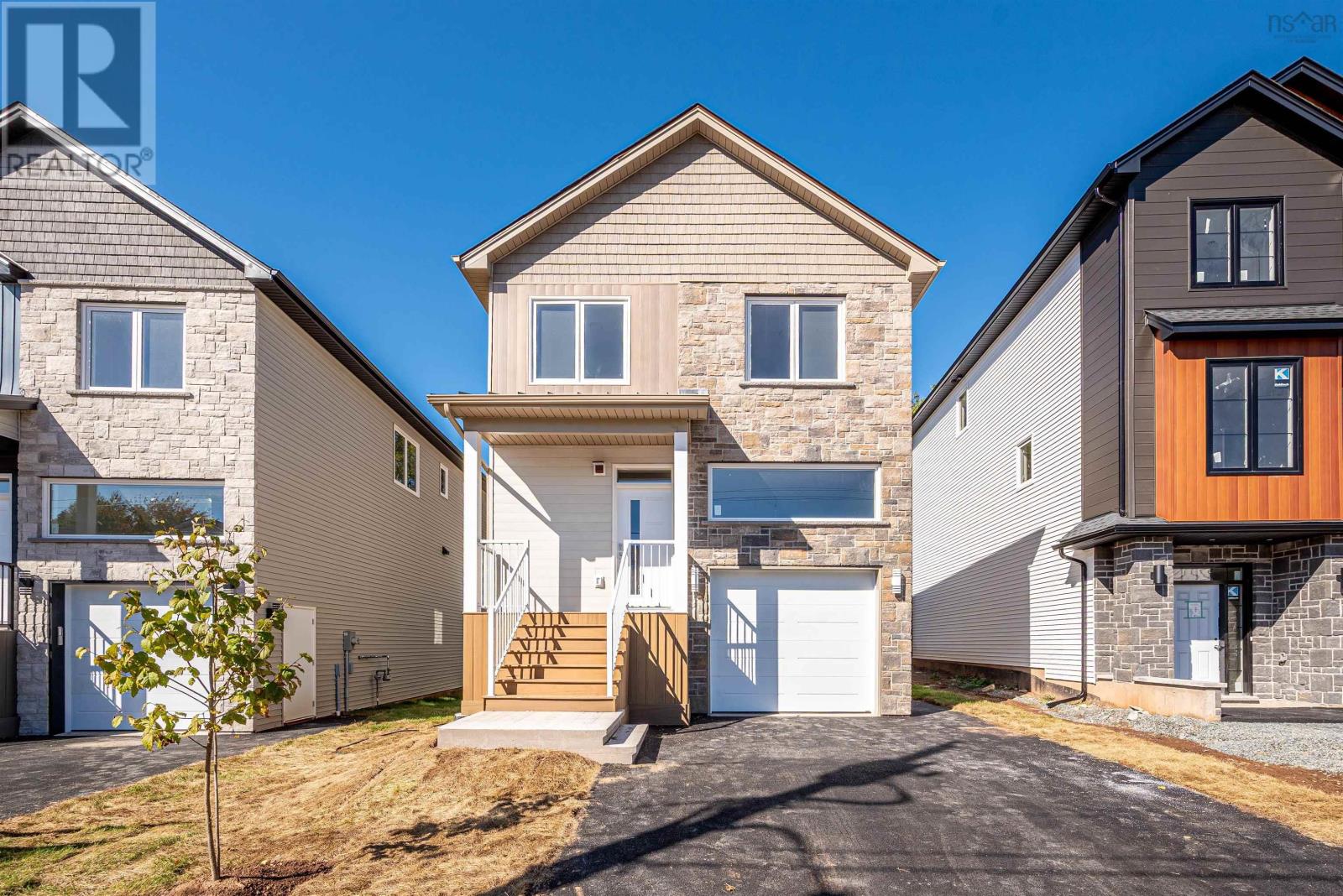17 Pearlgarden Close Dartmouth, Nova Scotia B2X 0C3
$829,900
Welcome to 17 Pearlgarden Close, a stunning 2,740 sq. ft. home that perfectly blends luxury, comfort, and modern design in the heart of Dartmouth. Featuring premium vinyl flooring throughout all three levels, designer tile finishes, and a gourmet kitchen with quartz countertops that extend to a sleek wet bar on the fully finished lower level, this home is ideal for both entertaining and everyday living. The inviting living room showcases a linear electric fireplace with tile to the ceiling and opens to a spacious back deck with convenient garden access. Upstairs, the primary suite offers a tray ceiling, a generous walk-in closet, and a spa-inspired ensuite, complemented by two additional bedrooms and a versatile den perfect for a home office or reading nook. Comfort and efficiency are enhanced with a fully ducted heat pump system and upgraded natural gas connections for the BBQ and hot water tank. Located in the sought-after Parks of Lake Charles community, just minutes from Dartmouth Crossing, Shubie Park, and local amenities, this home offers the perfect combination of modern elegance and convenience. (id:45785)
Property Details
| MLS® Number | 202525942 |
| Property Type | Single Family |
| Neigbourhood | Parks of Lake Charles |
| Community Name | Dartmouth |
| Amenities Near By | Park, Playground, Public Transit, Shopping |
| Community Features | School Bus |
Building
| Bathroom Total | 4 |
| Bedrooms Above Ground | 3 |
| Bedrooms Below Ground | 1 |
| Bedrooms Total | 4 |
| Appliances | None |
| Basement Development | Finished |
| Basement Type | Full (finished) |
| Construction Style Attachment | Detached |
| Cooling Type | Heat Pump |
| Exterior Finish | Aluminum Siding, Stone, Vinyl |
| Fireplace Present | Yes |
| Flooring Type | Tile |
| Foundation Type | Poured Concrete |
| Half Bath Total | 1 |
| Stories Total | 2 |
| Size Interior | 2,740 Ft2 |
| Total Finished Area | 2740 Sqft |
| Type | House |
| Utility Water | Municipal Water |
Parking
| Garage | |
| Paved Yard |
Land
| Acreage | No |
| Land Amenities | Park, Playground, Public Transit, Shopping |
| Landscape Features | Landscaped |
| Sewer | Municipal Sewage System |
| Size Irregular | 0.1087 |
| Size Total | 0.1087 Ac |
| Size Total Text | 0.1087 Ac |
Rooms
| Level | Type | Length | Width | Dimensions |
|---|---|---|---|---|
| Second Level | Primary Bedroom | 13.3x15.7 | ||
| Second Level | Ensuite (# Pieces 2-6) | 7.4x5.6 | ||
| Second Level | Laundry Room | 7.4x5.6 | ||
| Second Level | Bedroom | 12.3x11.0 | ||
| Second Level | Den | 8.4x8.8 | ||
| Lower Level | Bedroom | 12.1x11.7 | ||
| Lower Level | Bath (# Pieces 1-6) | 7.2x8.7 | ||
| Lower Level | Recreational, Games Room | 19.7x11.2 | ||
| Lower Level | Utility Room | 8.2x14.6 | ||
| Main Level | Dining Room | 9.8x15.5 | ||
| Main Level | Kitchen | 11.4x10.9 | ||
| Main Level | Living Room | 11.5x13.10 | ||
| Main Level | Bath (# Pieces 1-6) | 5.3x5.8 |
https://www.realtor.ca/real-estate/28995522/17-pearlgarden-close-dartmouth-dartmouth
Contact Us
Contact us for more information
Roshanak Abbas Nazari
84 Chain Lake Drive
Beechville, Nova Scotia B3S 1A2








































