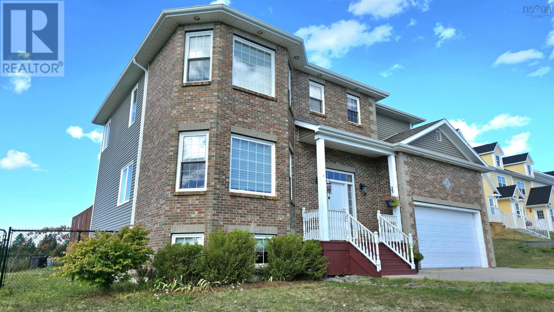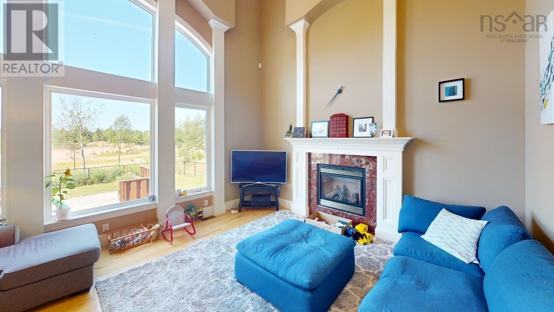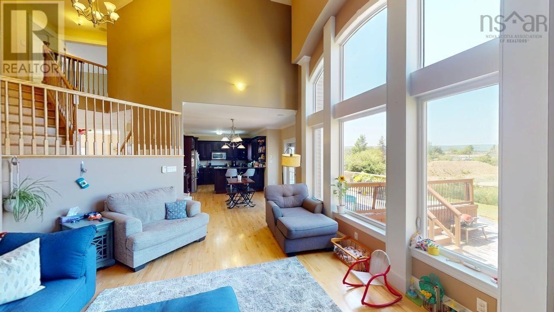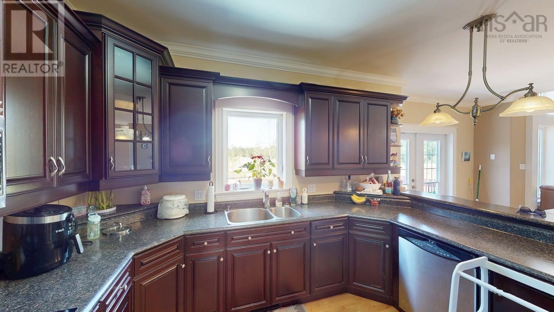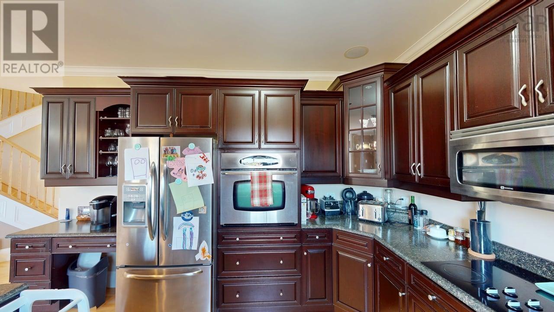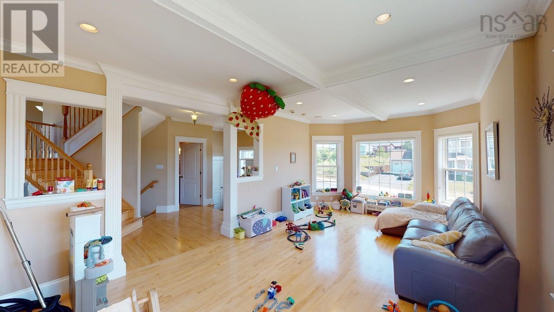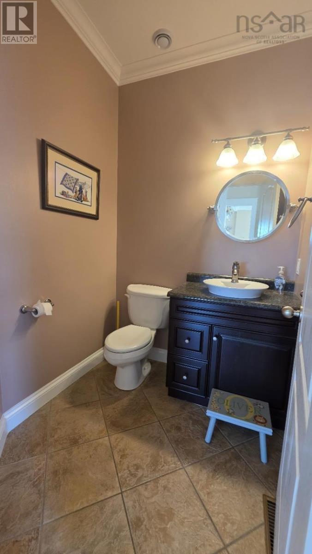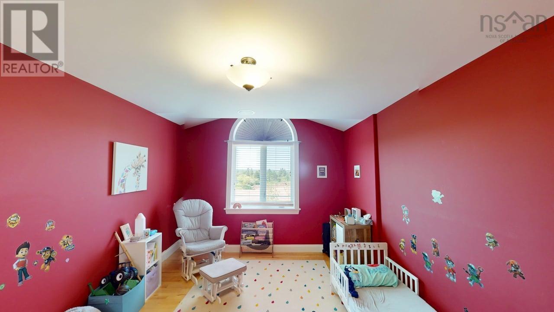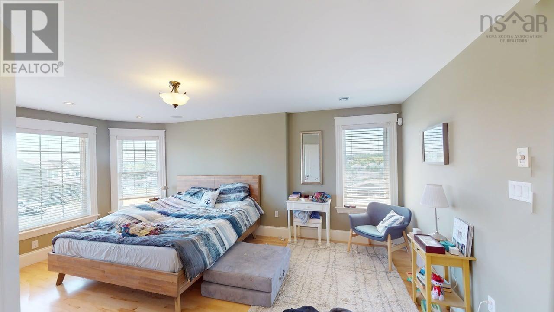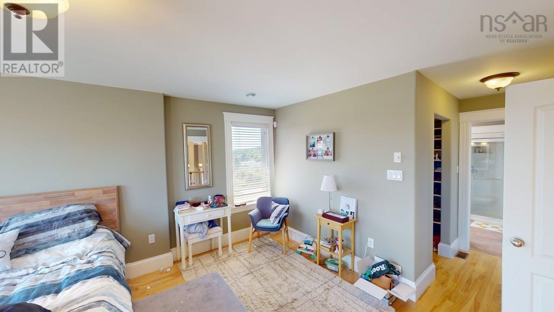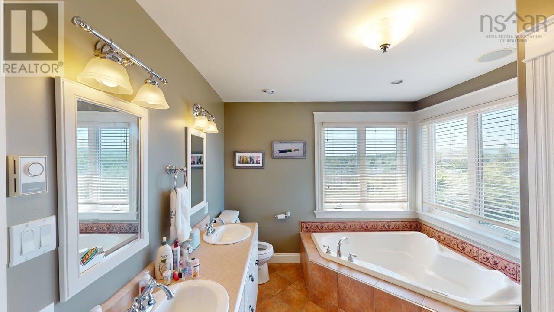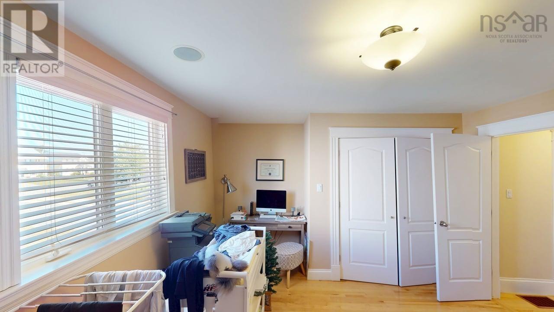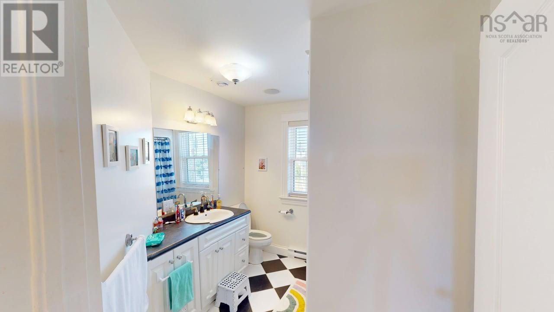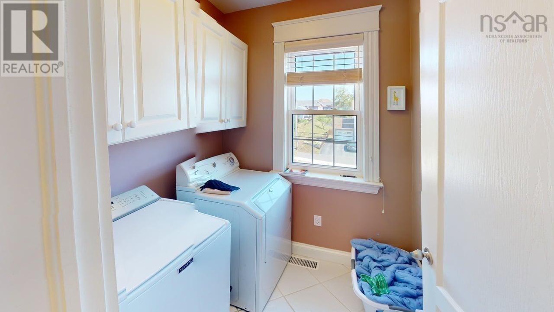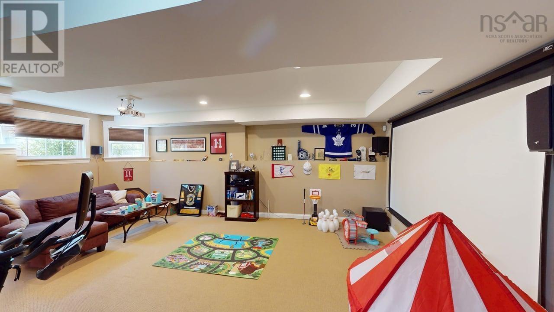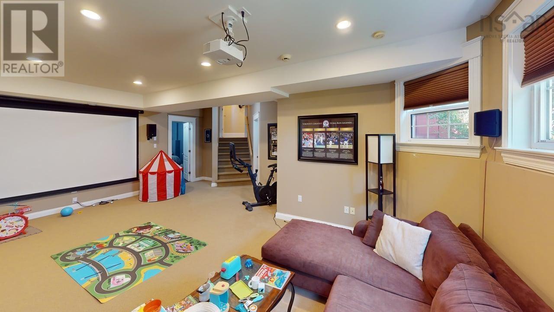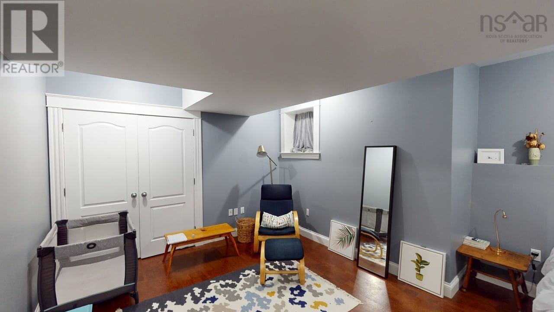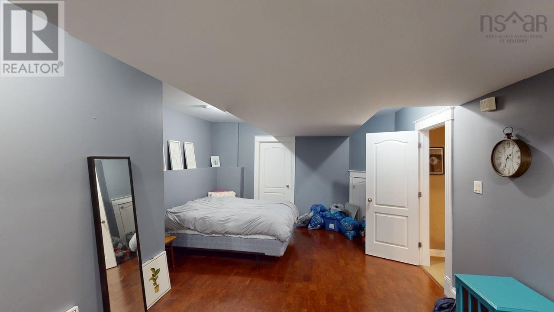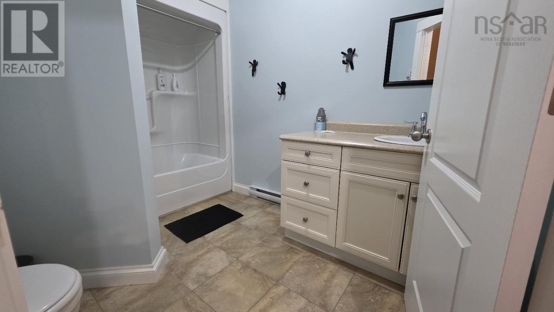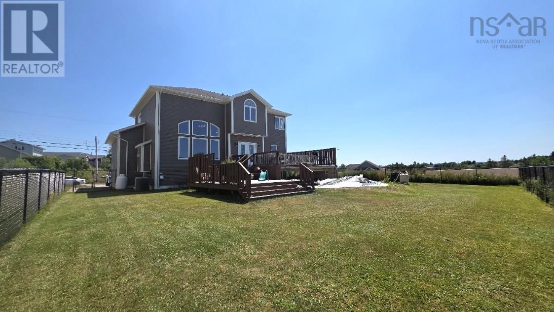17 Vincents Way Antigonish, Nova Scotia B2G 2X3
$755,000
Visit REALTOR® website for additional information. Welcome to Sylvan Valley, one of Antigonish's most sought-after communities. This distinguished home makes a striking impression with its partial brick exterior, wide concrete driveway, and double attached wired garage. Inside, the scale and craftsmanship are immediately evident. The main living room soars with double-height ceilings, framed by dramatic tall windows that fill the space with natural light. Intricate mouldings and coffered ceilings speak to the home's quality, while efficient systems including a ducted heat pump, ETS furnace, and air exchanger ensure year-round comfort. Designed with both everyday living and entertaining in mind, the layout flows seamlessly between formal and casual spaces. The kitchen and dining area extend outdoors to a private, fenced backyard complete with expansive two-level decking and a hot tub, creating an inviting setting for gatherings or relaxation. The primary suite offers a spacious retreat with its own walk-in closet and a well-appointed ensuite bath featuring an air jet tub. Three additional bedrooms and three and a half baths provide generous accommodations for family and guests. The finished lower level adds versatility with a dedicated entertainment room, complete with a projector and retractable screen for a true theatre-at-home experience. Combining timeless design, thoughtful features, and a sought-after location, this property offers the comfort and elegance of a carefully crafted original build in the heart of Antigonish. (id:45785)
Property Details
| MLS® Number | 202521573 |
| Property Type | Single Family |
| Community Name | Antigonish |
| Amenities Near By | Golf Course, Park, Playground, Shopping, Place Of Worship |
| Community Features | Recreational Facilities, School Bus |
| Equipment Type | Propane Tank |
| Rental Equipment Type | Propane Tank |
Building
| Bathroom Total | 4 |
| Bedrooms Above Ground | 4 |
| Bedrooms Total | 4 |
| Appliances | Central Vacuum, Range, Dishwasher, Dryer, Washer, Microwave, Refrigerator, Hot Tub |
| Constructed Date | 2005 |
| Construction Style Attachment | Detached |
| Cooling Type | Central Air Conditioning, Heat Pump |
| Exterior Finish | Vinyl |
| Flooring Type | Carpeted, Ceramic Tile, Cork, Hardwood |
| Foundation Type | Poured Concrete |
| Half Bath Total | 1 |
| Stories Total | 2 |
| Size Interior | 3,556 Ft2 |
| Total Finished Area | 3556 Sqft |
| Type | House |
| Utility Water | Municipal Water |
Parking
| Garage | |
| Attached Garage | |
| Concrete |
Land
| Acreage | No |
| Land Amenities | Golf Course, Park, Playground, Shopping, Place Of Worship |
| Landscape Features | Landscaped |
| Sewer | Municipal Sewage System |
| Size Irregular | 0.2549 |
| Size Total | 0.2549 Ac |
| Size Total Text | 0.2549 Ac |
Rooms
| Level | Type | Length | Width | Dimensions |
|---|---|---|---|---|
| Second Level | Primary Bedroom | 11.2x19.11 | ||
| Second Level | Bedroom | 12.1x18.7 | ||
| Second Level | Bedroom | 12.11x14.2 | ||
| Second Level | Bath (# Pieces 1-6) | 11.6x9.6 | ||
| Second Level | Ensuite (# Pieces 2-6) | 8x9.4 | ||
| Second Level | Laundry Room | 7.7x5.2 | ||
| Basement | Recreational, Games Room | 19.11x13.1 | ||
| Basement | Bedroom | 20.6x14 | ||
| Basement | Bath (# Pieces 1-6) | 10.5x5.5 | ||
| Main Level | Kitchen | 11.9x12.10 | ||
| Main Level | Living Room | 20.4x12.1 | ||
| Main Level | Dining Room | 6.2x12.1 | ||
| Main Level | Family Room | 18.1x14.4 | ||
| Main Level | Bath (# Pieces 1-6) | 5.4x5.5 |
https://www.realtor.ca/real-estate/28775081/17-vincents-way-antigonish-antigonish
Contact Us
Contact us for more information
Leslie Greening
2 Ralston Avenue, Suite 100
Dartmouth, Nova Scotia B3B 1H7
Ashley Greening
2 Ralston Avenue, Suite 100
Dartmouth, Nova Scotia B3B 1H7

