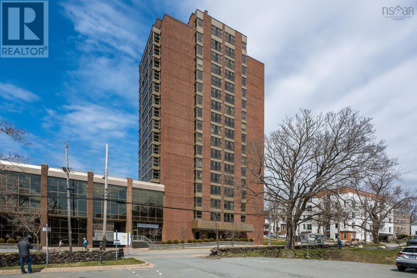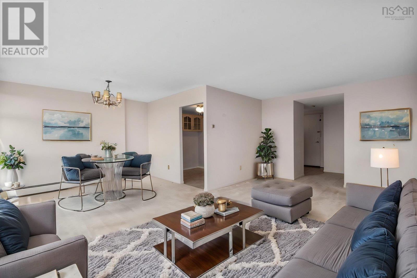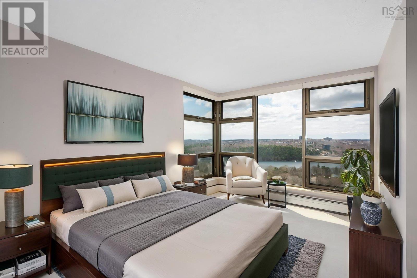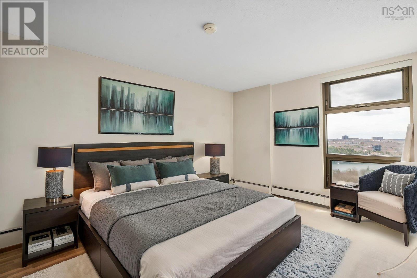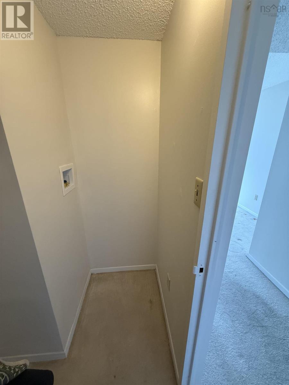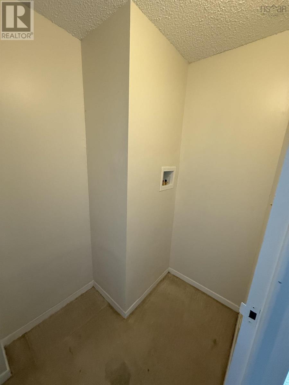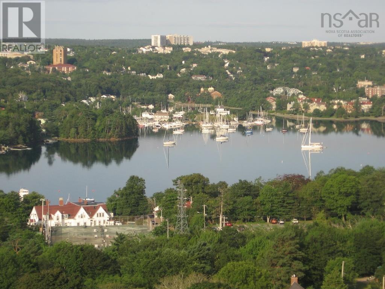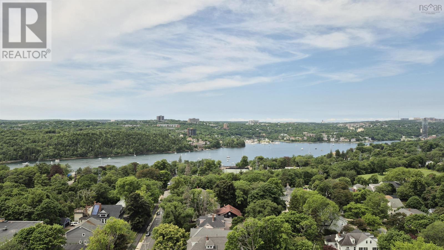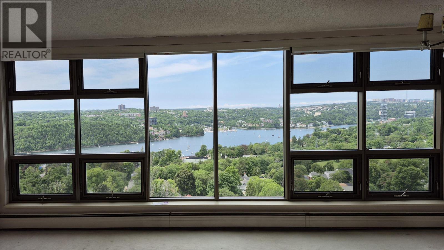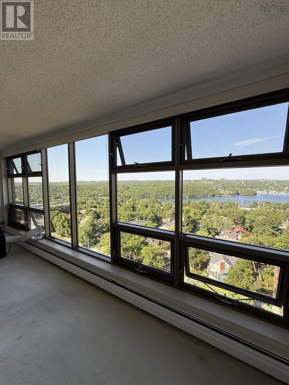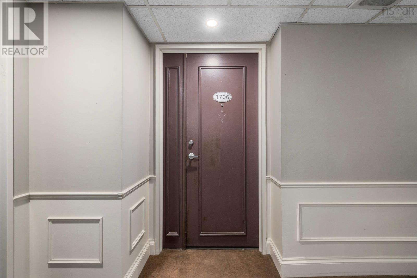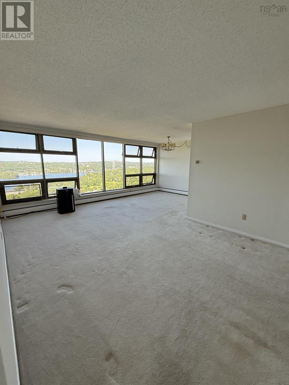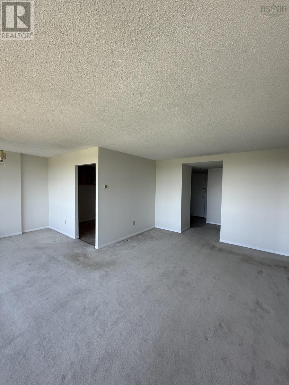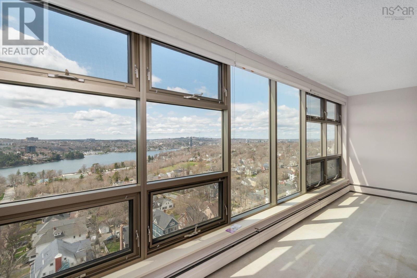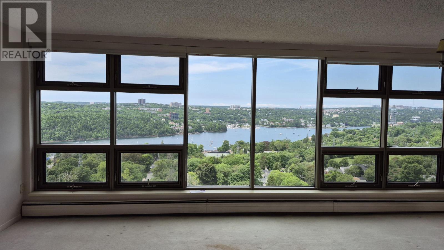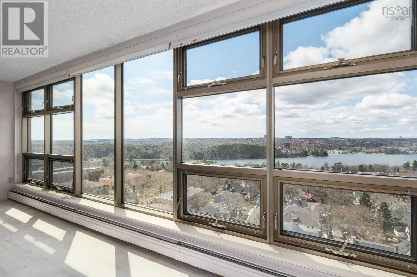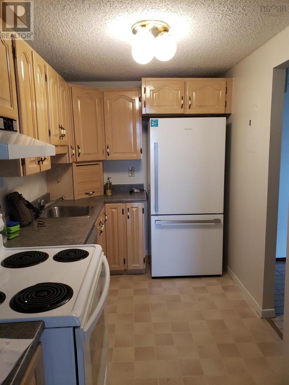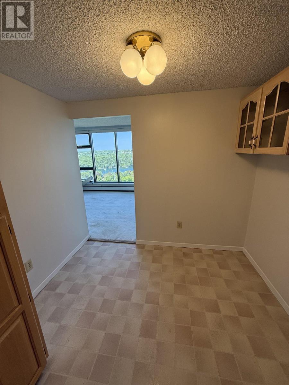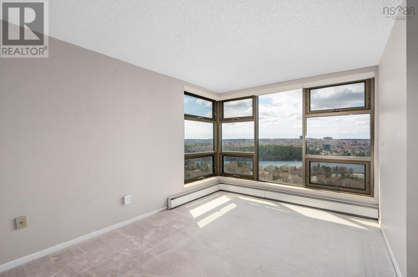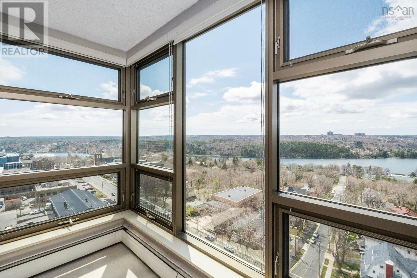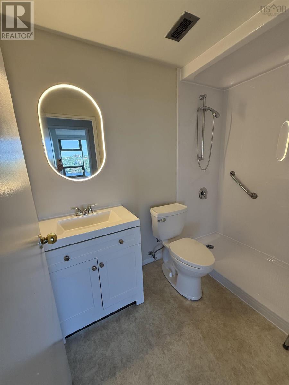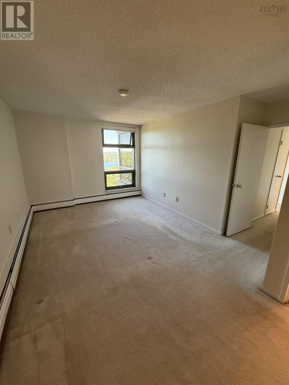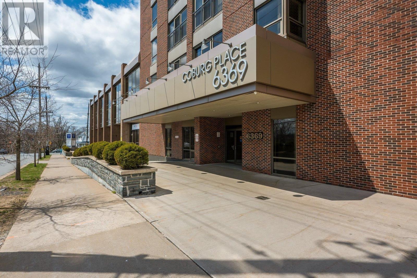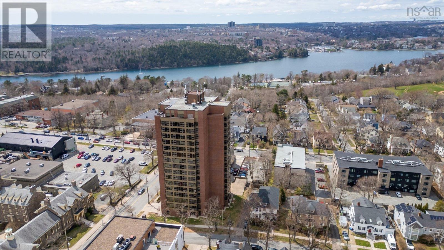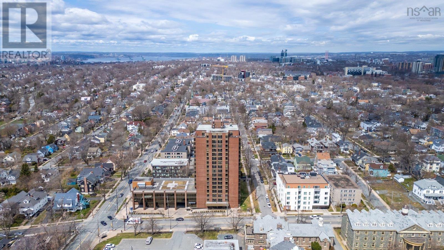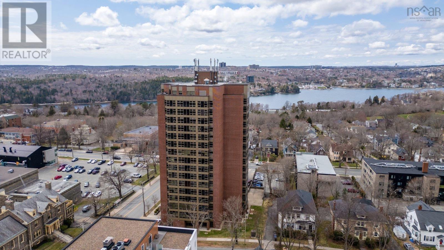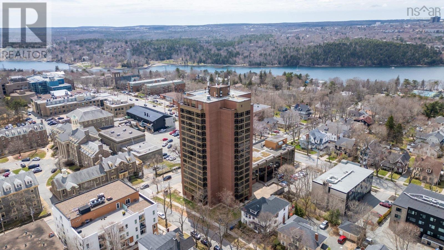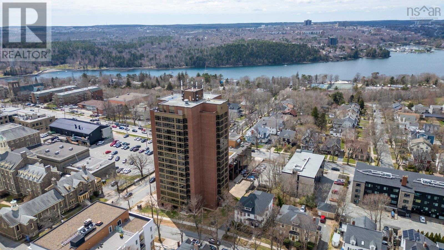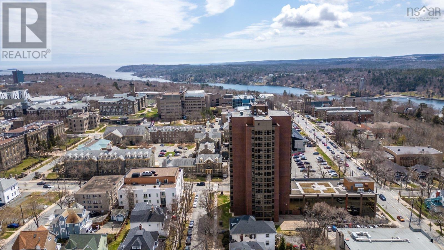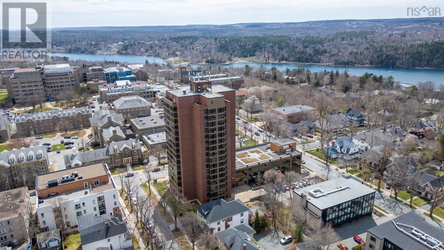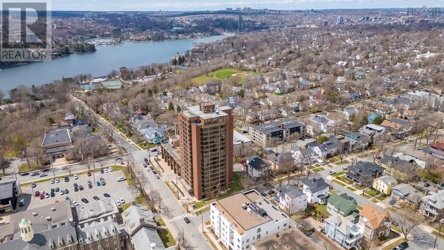1706 6369 Coburg Road Halifax, Nova Scotia B3H 4J7
$399,900Maintenance,
$1,247.55 Monthly
Maintenance,
$1,247.55 MonthlyThis South End gem just got even better! With a huge new price adjustment, its an incredible opportunity - it's nearly impossible to find this much square footage with views of the Northwest Arm and all of South End Halifax from every window anywhere else in this neighbourhood at this price. Boasting over 1,100 sq. ft. of bright, open space, freshly painted throughout, brand-new bathroom fixtures, now plumbed for in-unit laundry and a full building generator that provides peace of mind in the event of a power outage, this condo is truly move-in ready and priced to impress. Perfectly located across from Kings College, a short walk to Dalhousie University, minutes to Spring Garden and the hospitals, and with the Waeg practically in your backyard, youll enjoy city convenience while tucked into a neighbourhood known for its charm, history, and undeniable curb appeal. Whether youre dreaming of a stylish city pad, a cozy retreat, or your own eclectic masterpiece, this is your chance to personalize a space with spectacular views. Opportunities like this dont come along often - come see it before its gone! (id:45785)
Property Details
| MLS® Number | 202509010 |
| Property Type | Single Family |
| Community Name | Halifax |
| Amenities Near By | Park, Playground, Public Transit, Shopping, Place Of Worship |
| Community Features | Recreational Facilities, School Bus |
| View Type | Harbour |
Building
| Bathroom Total | 2 |
| Bedrooms Above Ground | 2 |
| Bedrooms Total | 2 |
| Appliances | Stove, Dishwasher, Refrigerator, Intercom |
| Basement Type | None |
| Constructed Date | 1982 |
| Exterior Finish | Brick |
| Flooring Type | Carpeted, Linoleum |
| Foundation Type | Poured Concrete |
| Half Bath Total | 1 |
| Stories Total | 1 |
| Size Interior | 1,133 Ft2 |
| Total Finished Area | 1133 Sqft |
| Type | Apartment |
| Utility Water | Municipal Water |
Parking
| Garage | |
| Underground | |
| Parking Space(s) | |
| Paved Yard |
Land
| Acreage | No |
| Land Amenities | Park, Playground, Public Transit, Shopping, Place Of Worship |
| Landscape Features | Landscaped |
| Sewer | Municipal Sewage System |
Rooms
| Level | Type | Length | Width | Dimensions |
|---|---|---|---|---|
| Main Level | Foyer | 9.8 x 7.2 | ||
| Main Level | Kitchen | 13.2 x 6.8 | ||
| Main Level | Dining Nook | 6.8 x 8.8 | ||
| Main Level | Dining Room | 11. x 9 | ||
| Main Level | Living Room | 19.1 x 11.9 | ||
| Main Level | Bedroom | 15.6 x 10.10 | ||
| Main Level | Bath (# Pieces 1-6) | 4.10 x 7.10 | ||
| Main Level | Primary Bedroom | 17.4 x 13.9 | ||
| Main Level | Ensuite (# Pieces 2-6) | 4.11 x 5 |
https://www.realtor.ca/real-estate/28222420/1706-6369-coburg-road-halifax-halifax
Contact Us
Contact us for more information
Colleen Ryan
84 Chain Lake Drive
Beechville, Nova Scotia B3S 1A2

