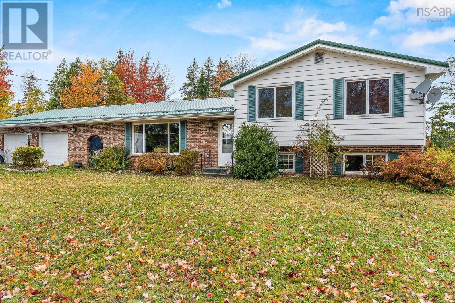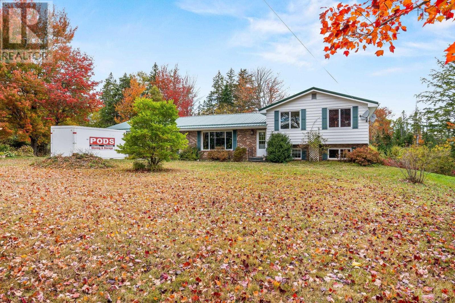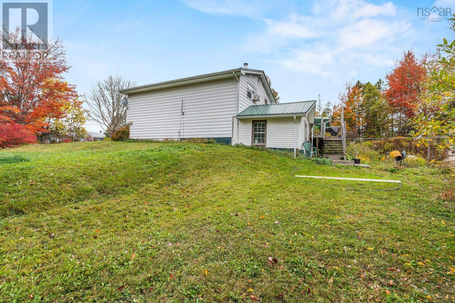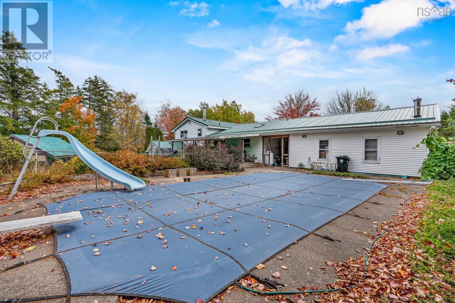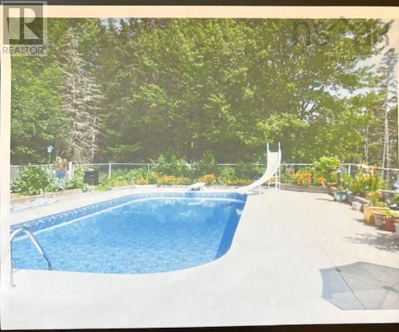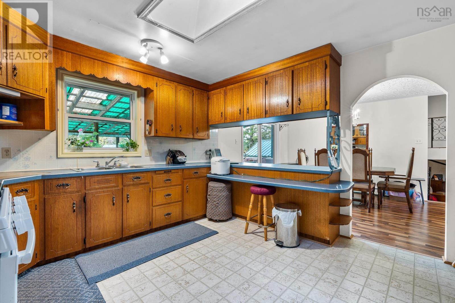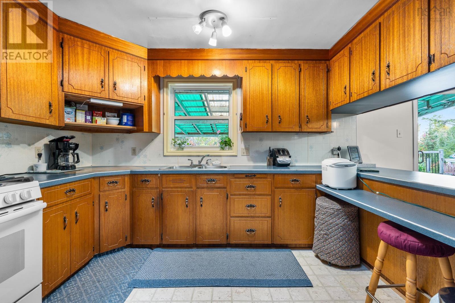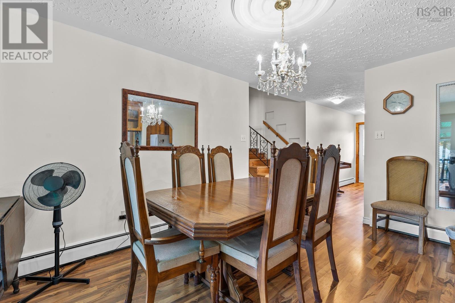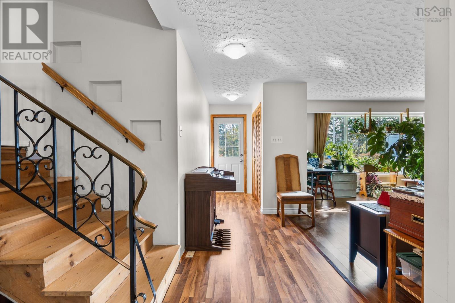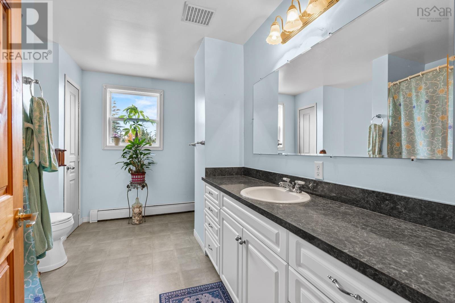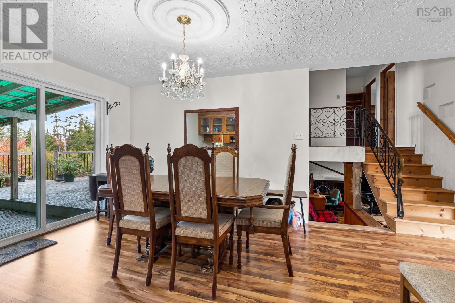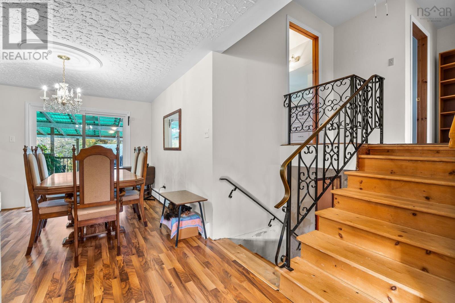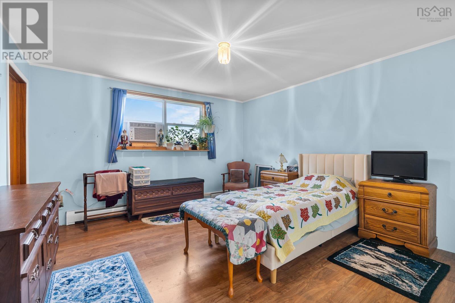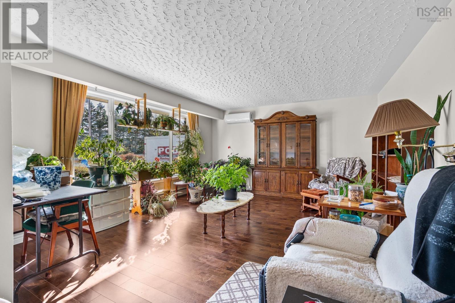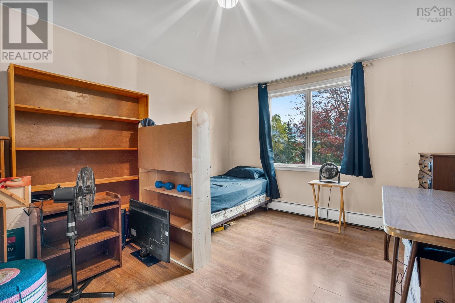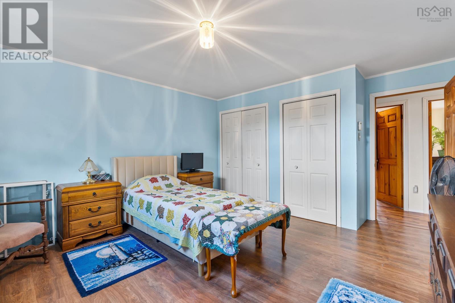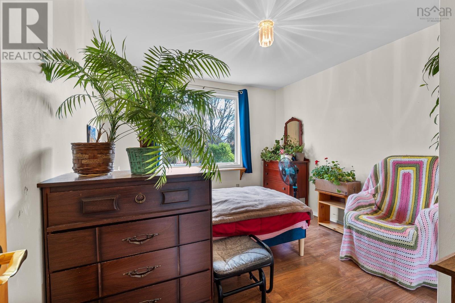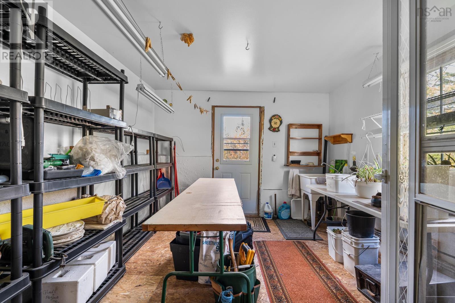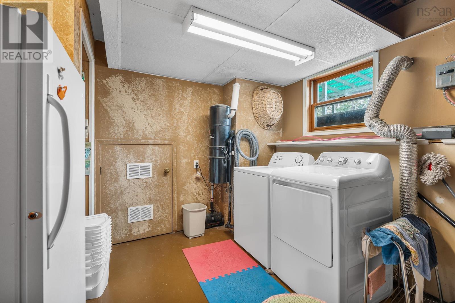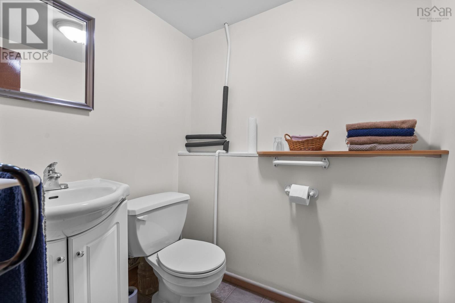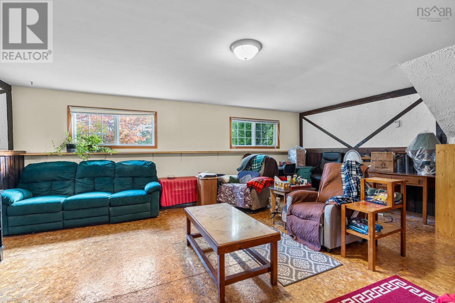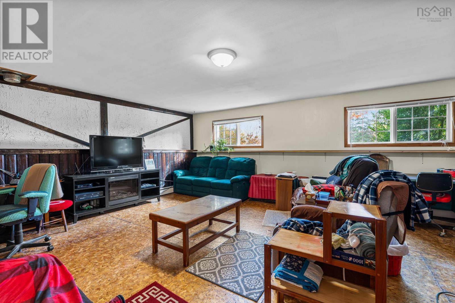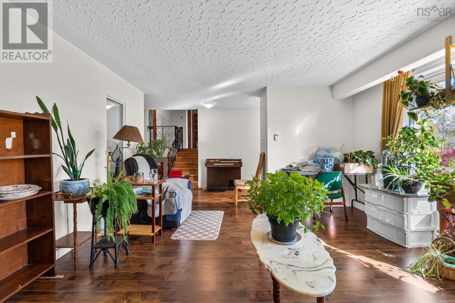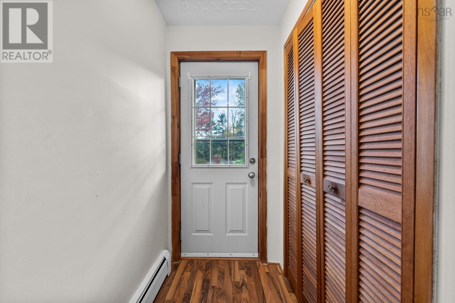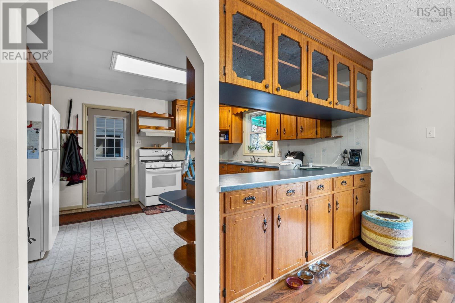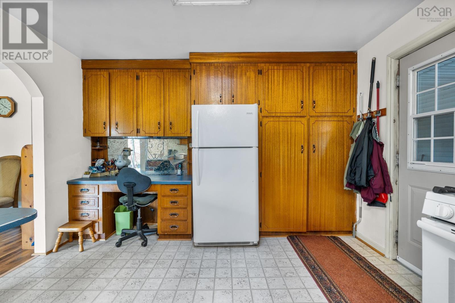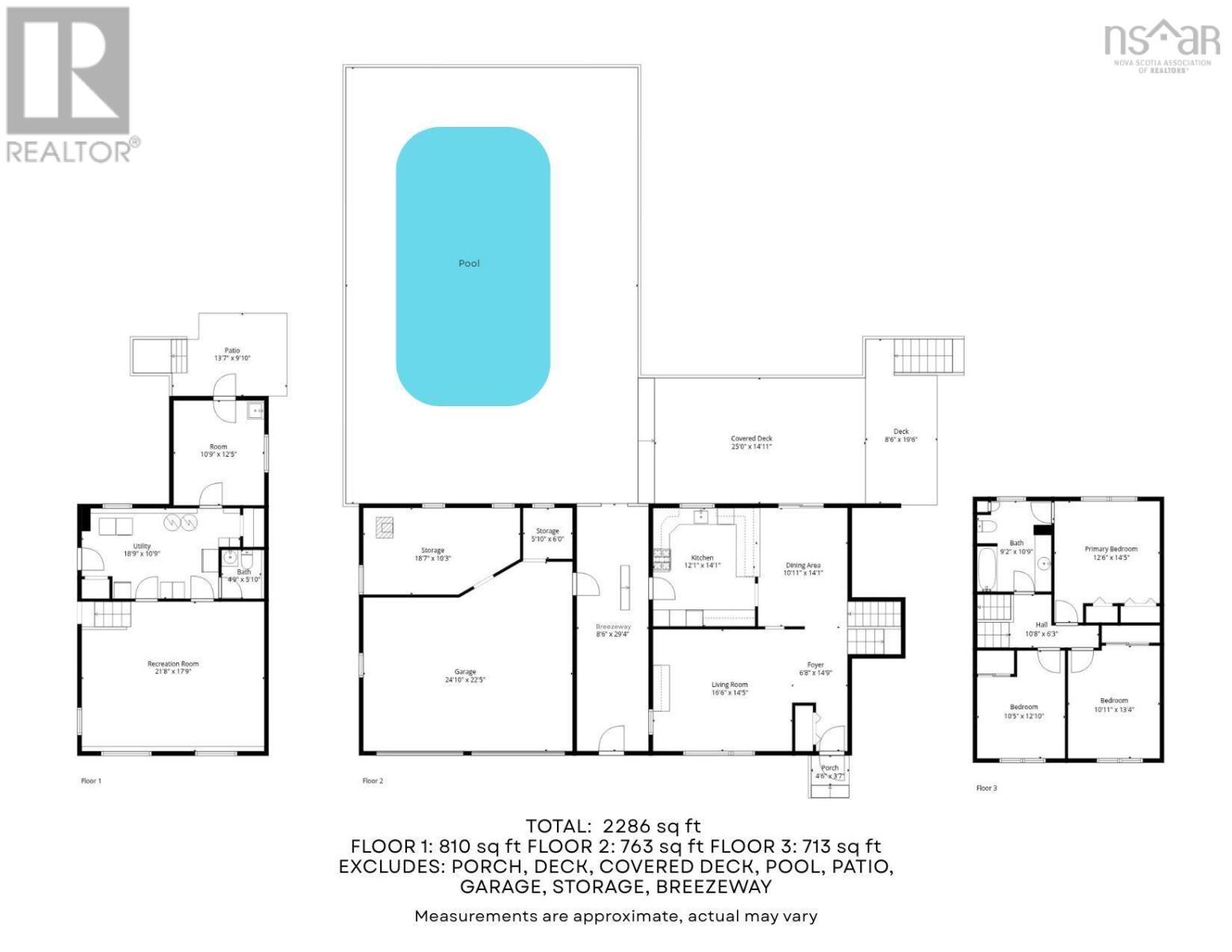1715 Ashdale Road South Rawdon, Nova Scotia B0N 1Z0
3 Bedroom
2 Bathroom
2,286 ft2
Inground Pool
Heat Pump
Acreage
Landscaped
$475,000
Imagine living on a quiet country road with plenty of privacy and still 30 minutes from all the amenities. This 3 bedroom, 1.5 bath home is big enough for a growing family. The yard has an in-ground pool, greenhouse, fruit trees, a pond, cherry and apple trees, 3 kinds of grapes growing as well as a variety of perennials. A double attached garage through a breezeway off the kitchen is an added bonus along with a 5 year old metal roof. Simply a little oasis in the country to come home to after a busy day! Call your agent and book a viewing today. (id:45785)
Property Details
| MLS® Number | 202525717 |
| Property Type | Single Family |
| Community Name | South Rawdon |
| Community Features | School Bus |
| Features | Level |
| Pool Type | Inground Pool |
Building
| Bathroom Total | 2 |
| Bedrooms Above Ground | 3 |
| Bedrooms Total | 3 |
| Appliances | Stove, Dryer, Washer, Refrigerator, Central Vacuum |
| Constructed Date | 1978 |
| Construction Style Attachment | Detached |
| Construction Style Split Level | Sidesplit |
| Cooling Type | Heat Pump |
| Exterior Finish | Brick, Vinyl |
| Flooring Type | Ceramic Tile, Laminate |
| Foundation Type | Poured Concrete |
| Half Bath Total | 1 |
| Stories Total | 2 |
| Size Interior | 2,286 Ft2 |
| Total Finished Area | 2286 Sqft |
| Type | House |
| Utility Water | Drilled Well |
Parking
| Garage | |
| Detached Garage | |
| Gravel |
Land
| Acreage | Yes |
| Landscape Features | Landscaped |
| Sewer | Septic System |
| Size Irregular | 1.34 |
| Size Total | 1.34 Ac |
| Size Total Text | 1.34 Ac |
Rooms
| Level | Type | Length | Width | Dimensions |
|---|---|---|---|---|
| Second Level | Primary Bedroom | 14.5x12.6 | ||
| Second Level | Bedroom | 13.4x10.11 | ||
| Second Level | Bedroom | 12.10x10.5 | ||
| Second Level | Bath (# Pieces 1-6) | 92x10.9 | ||
| Basement | Family Room | 21.8x17.9 | ||
| Basement | Laundry Room | 18.9x10.9 | ||
| Basement | Bath (# Pieces 1-6) | 4.9x5.1 | ||
| Basement | Other | 10.9x12.3 | ||
| Main Level | Kitchen | 12.1x14.1 | ||
| Main Level | Living Room | 16.6x14.5 | ||
| Main Level | Dining Room | 10.11x14.1 |
https://www.realtor.ca/real-estate/28983944/1715-ashdale-road-south-rawdon-south-rawdon
Contact Us
Contact us for more information
Kelly Major
(902) 442-8189
www.exitmetro.ca/
Exit Realty Metro
107 - 100 Venture Run, Box 6
Dartmouth, Nova Scotia B3B 0H9
107 - 100 Venture Run, Box 6
Dartmouth, Nova Scotia B3B 0H9

