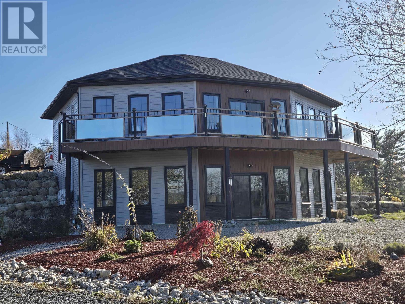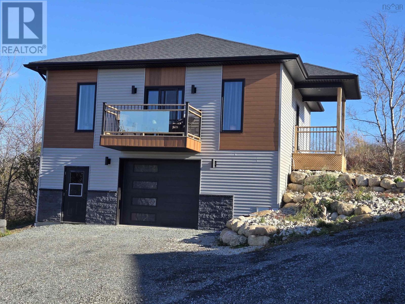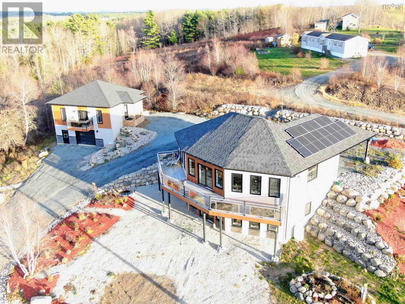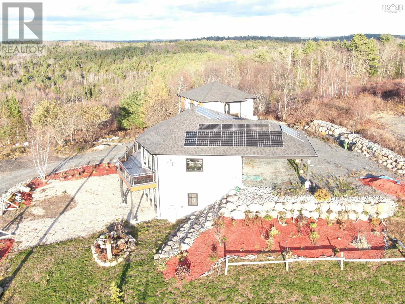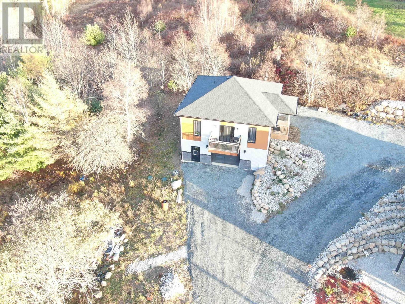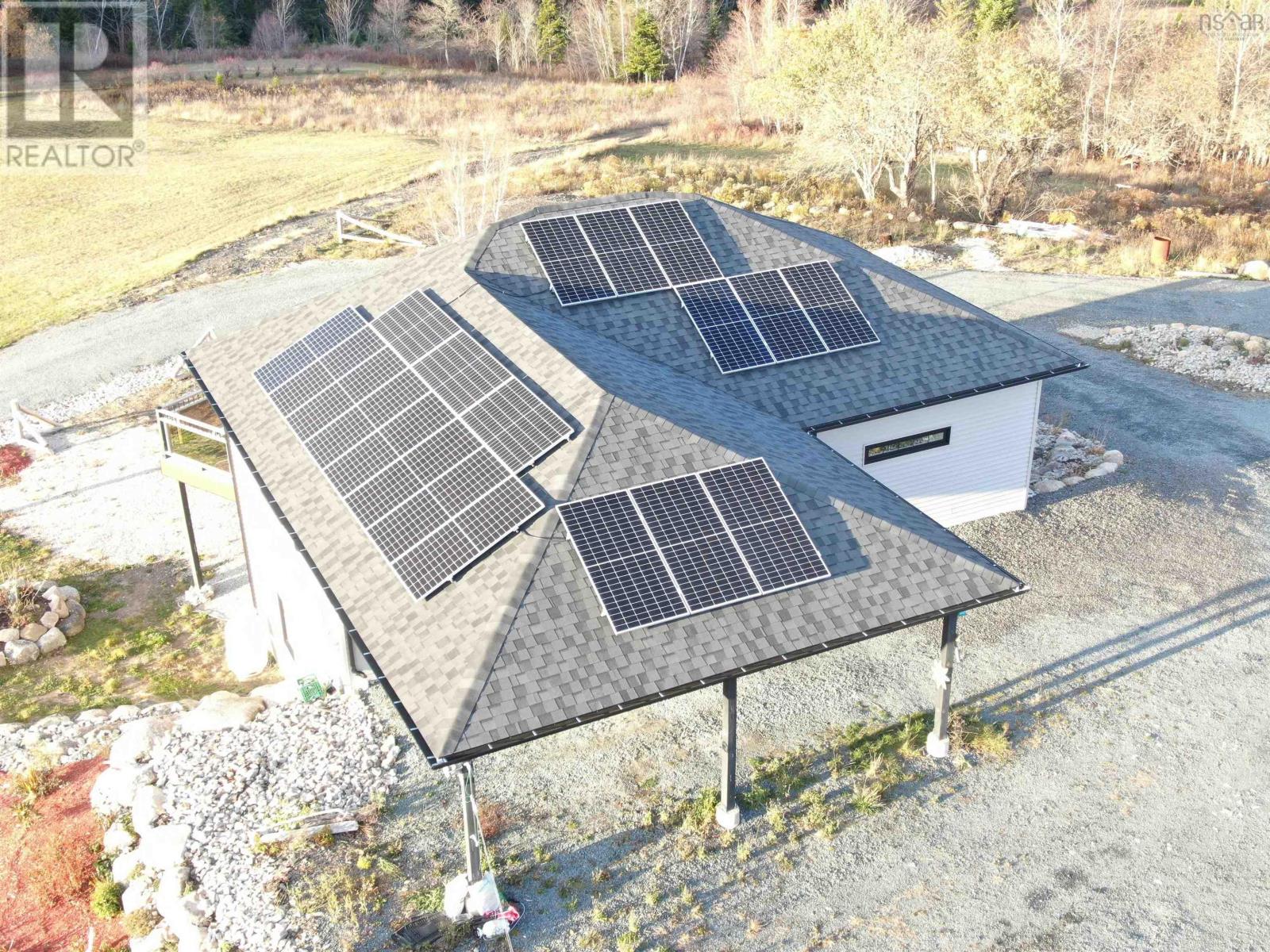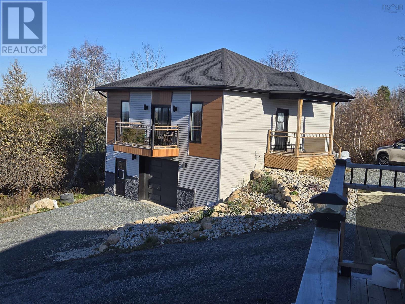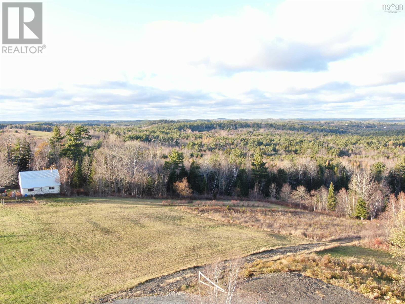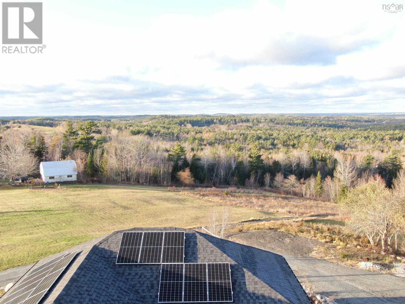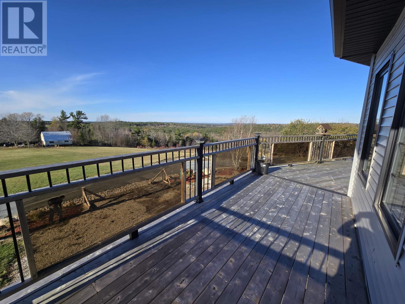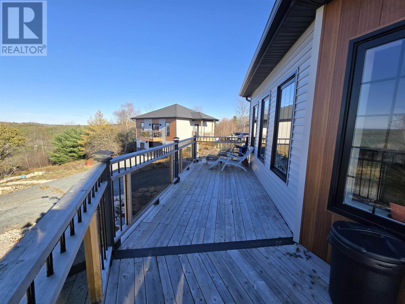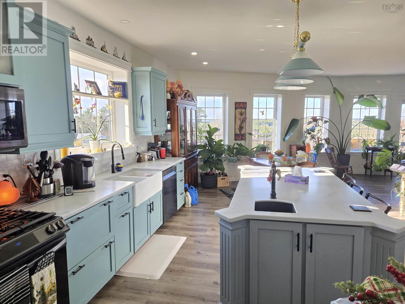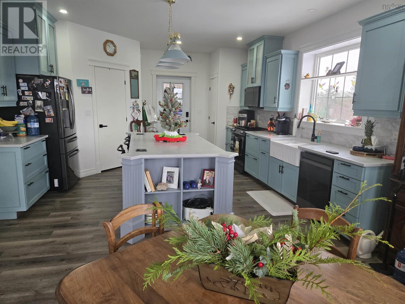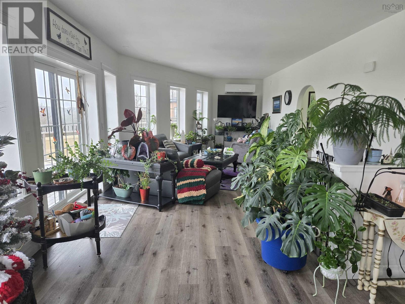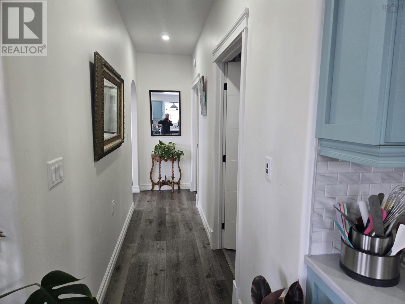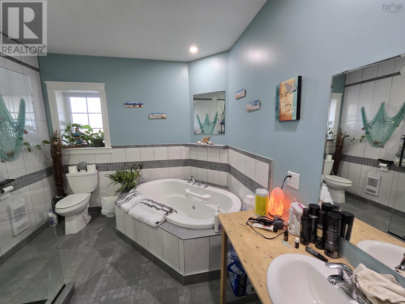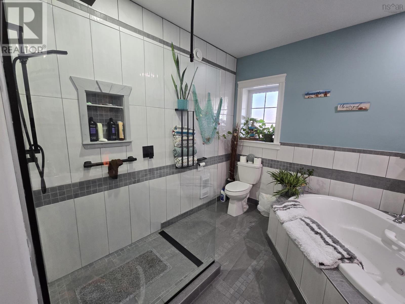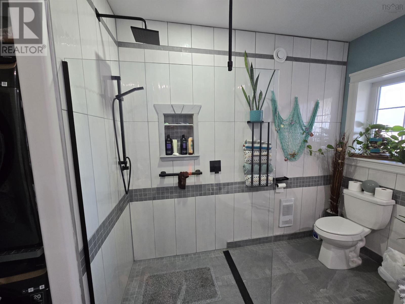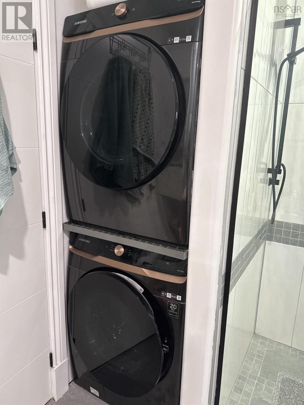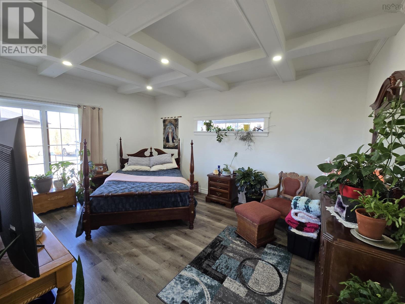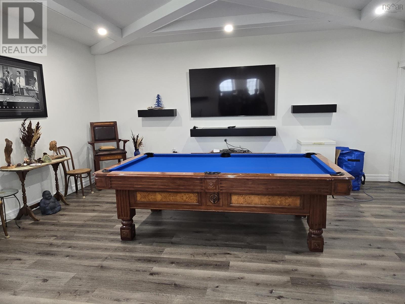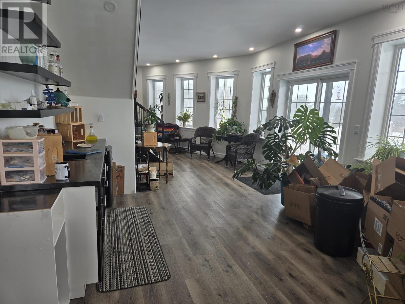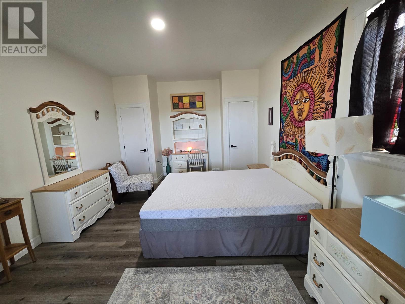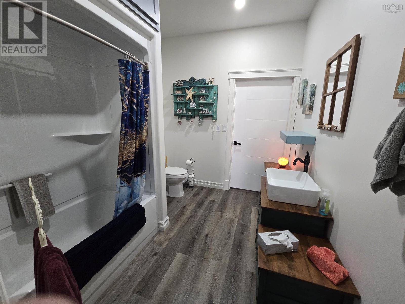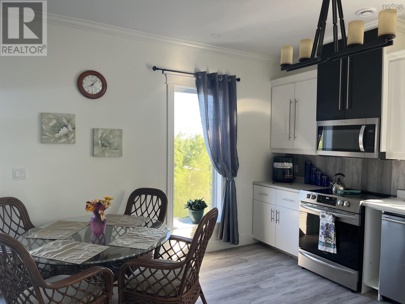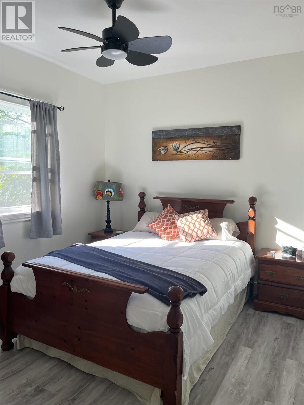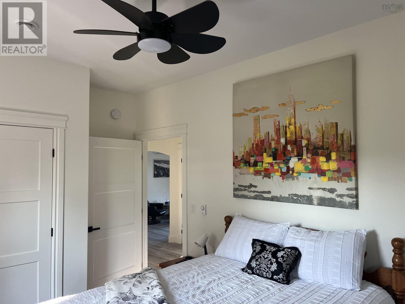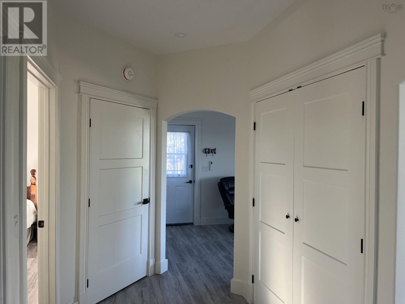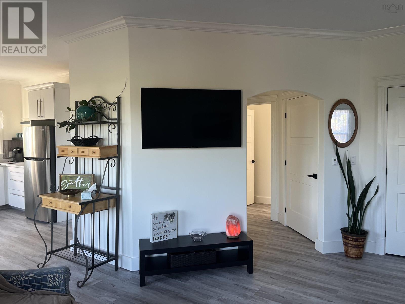1718 Upper Branch Road Midville Branch, Nova Scotia B4V 4S4
$769,000
Magical hilltop views with this 2600 sq ft home located minutes from the town of Bridgewater. This stunning two-bedroom 2 level open concept home has a chef ready kitchen with a gas range & plenty of cupboards with a walk in pantry, it has the perfect blend of comfort, style, and breathtaking views. The spacious primary bedroom features a walk-in closet and an elegant coffered ceiling, creating a true retreat. The main bathroom is spa-inspired with a luxurious walk-in shower and an oversized jetted tubperfect for unwinding after a long day. The lower level is thoughtfully designed with a full bathroom just off the second bedroom, leading through to a generous games room which has coffered ceiling as well, rec room, and bar areaideal for entertaining or family fun. Adding even more value is a quaint two-bedroom guest house situated above a very spacious workspace or garage, offering incredible versatility for guests, extended family, rental potential to help pay the mortgage or a private home office or studio below. Perched on a hilltop, this unique property boasts simply amazing panoramic views, with abundant windows throughout to delight every plant lover and provide front-row seating to the most incredible sunsets. A truly exceptional home that captures both beauty and lifestyle. Just a quick 10 minute drive to Bridgewater or Highway 103. A definite must see. (id:45785)
Property Details
| MLS® Number | 202528106 |
| Property Type | Single Family |
| Community Name | Midville Branch |
| Equipment Type | Propane Tank |
| Features | Sloping |
| Rental Equipment Type | Propane Tank |
Building
| Bathroom Total | 2 |
| Bedrooms Above Ground | 1 |
| Bedrooms Below Ground | 1 |
| Bedrooms Total | 2 |
| Appliances | Gas Stove(s), Dishwasher, Dryer - Electric, Washer, Microwave Range Hood Combo |
| Architectural Style | Chalet |
| Basement Development | Finished |
| Basement Type | Full (finished) |
| Constructed Date | 2022 |
| Construction Style Attachment | Detached |
| Cooling Type | Wall Unit |
| Exterior Finish | Vinyl |
| Flooring Type | Laminate, Tile |
| Stories Total | 2 |
| Size Interior | 2,600 Ft2 |
| Total Finished Area | 2600 Sqft |
| Type | House |
| Utility Water | Drilled Well |
Parking
| Garage | |
| Detached Garage | |
| Carport | |
| Gravel |
Land
| Acreage | Yes |
| Landscape Features | Partially Landscaped |
| Sewer | Septic System |
| Size Irregular | 1.3035 |
| Size Total | 1.3035 Ac |
| Size Total Text | 1.3035 Ac |
Rooms
| Level | Type | Length | Width | Dimensions |
|---|---|---|---|---|
| Second Level | Kitchen | Apt 13x13 | ||
| Second Level | Living Room | Apt 13x16 | ||
| Second Level | Bedroom | Apt 9.11x14.2 | ||
| Second Level | Bedroom | Apt 9.11x14.2 | ||
| Second Level | Bath (# Pieces 1-6) | Apt 9x5 | ||
| Basement | Family Room | 13.4x22.9 | ||
| Basement | Games Room | 5.8x19.6 | ||
| Basement | Bath (# Pieces 1-6) | 9.7x8 | ||
| Basement | Bedroom | 15.11x12 | ||
| Main Level | Kitchen | 17x15 | ||
| Main Level | Living Room | 25x14 | ||
| Main Level | Primary Bedroom | 11.10x16.3 | ||
| Main Level | Other | Walk-In Cl 3.9x12 | ||
| Main Level | Laundry / Bath | 4 pce 12x9.8 | ||
| Main Level | Other | Pantry 4x5.9 |
https://www.realtor.ca/real-estate/29109838/1718-upper-branch-road-midville-branch-midville-branch
Contact Us
Contact us for more information
Ron Bullen
(902) 543-3494
ronbullen.com/
56 Davison Drive
Bridgewater, Nova Scotia B4V 3K9
Martin Dowse
(902) 543-3494
56 Davison Drive
Bridgewater, Nova Scotia B4V 3K9

