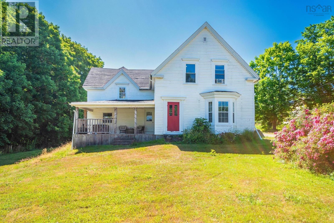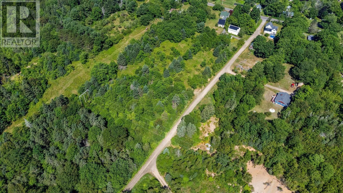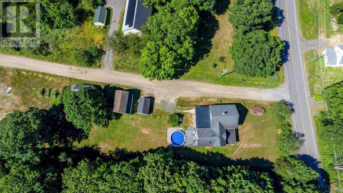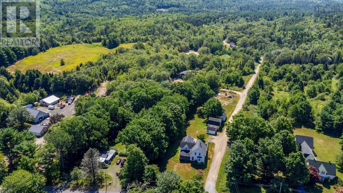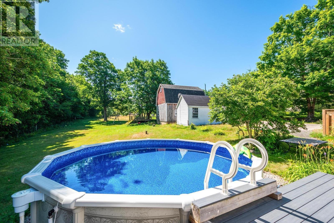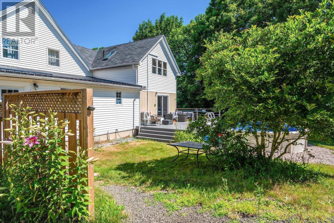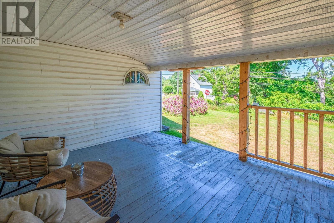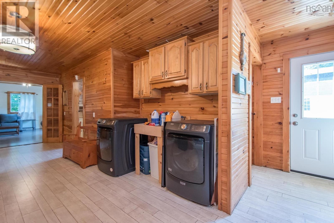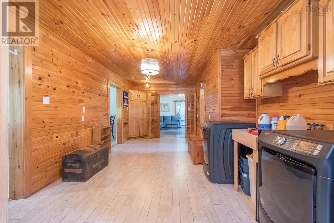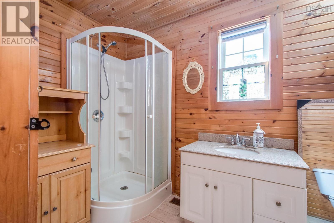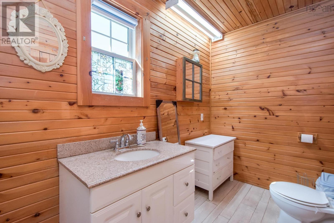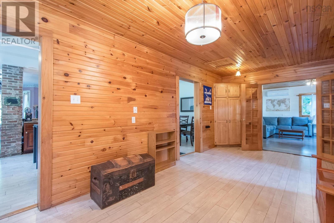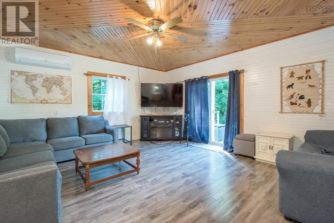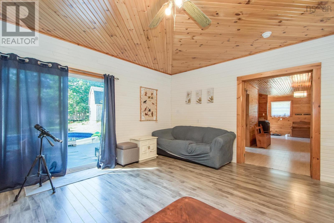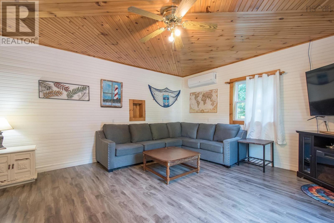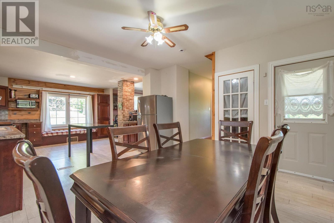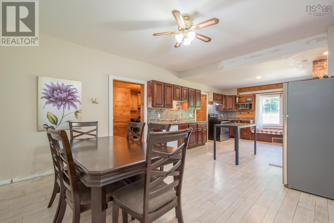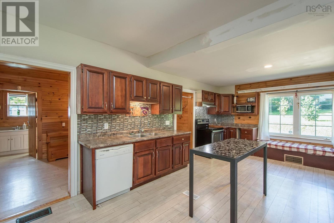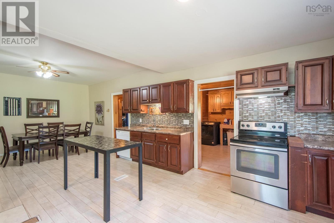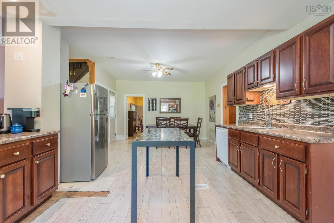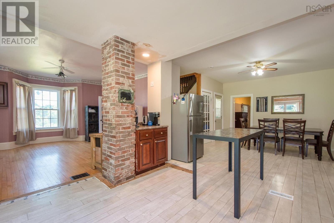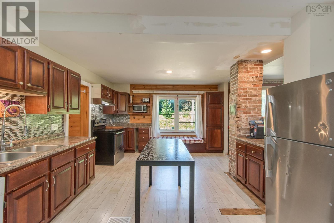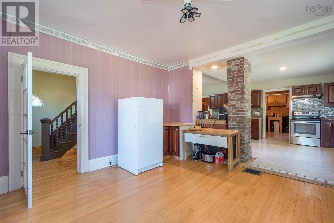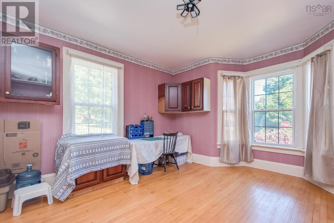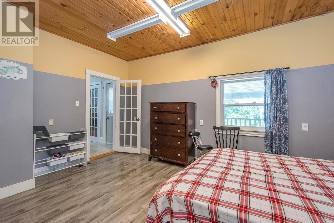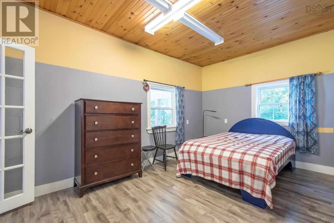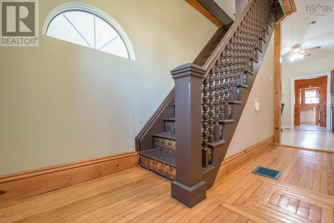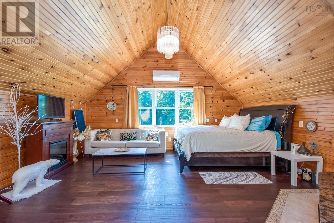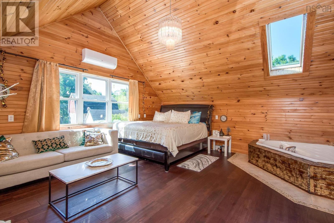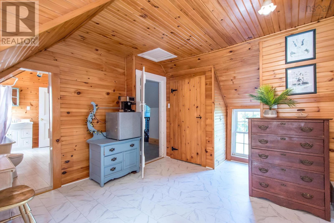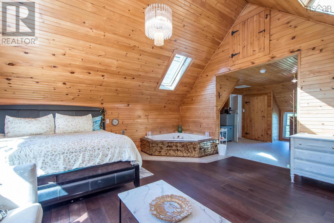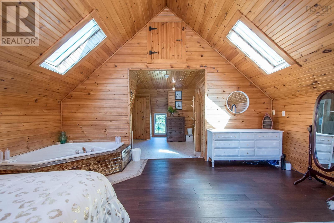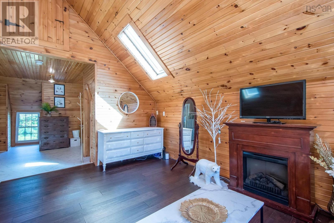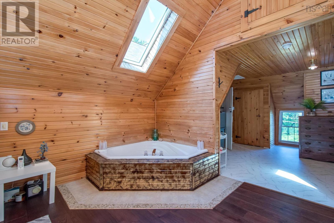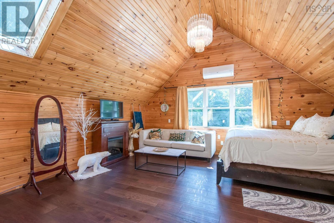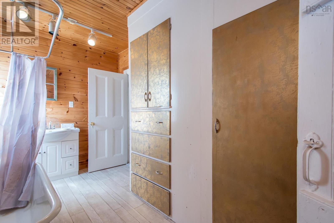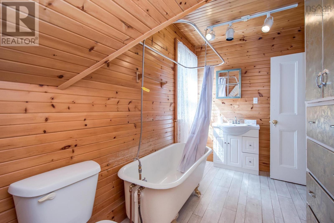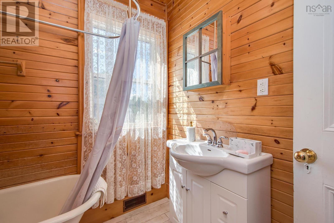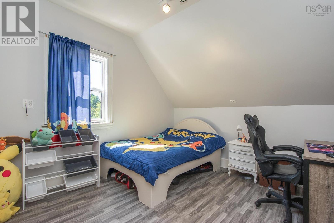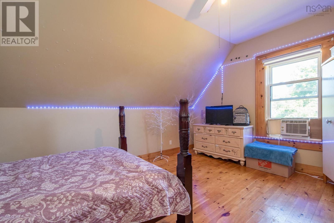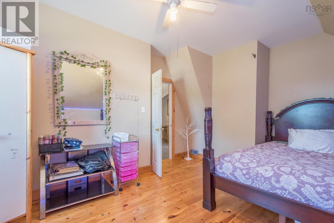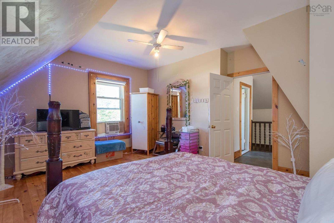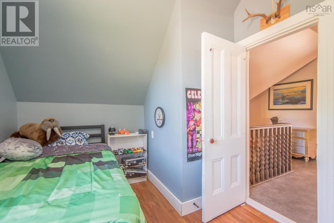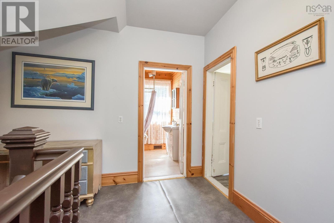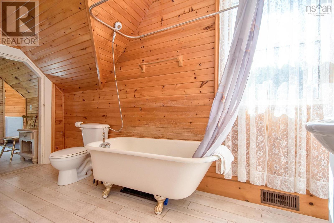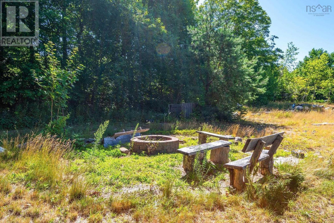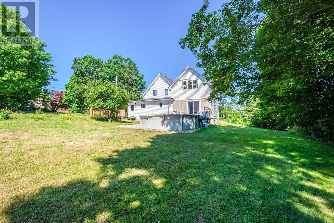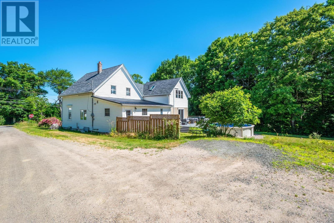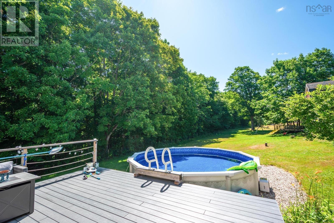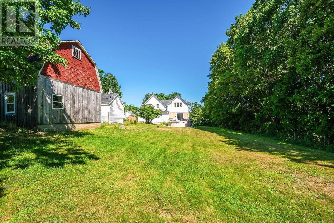1726 201 Highway Round Hill, Nova Scotia B0S 1A0
$409,500
Spacious 5-bedroom home on 3+ acres in desirable Round Hill. Welcome to 1726 Hwy 201, a charming and spacious family home located in the highly sought-after community of Round Hill. Set on over three acres, this well-maintained property offers privacy, comfort and room to grow all within minutes of historic Annapolis Royal. Inside, youll find generously sized bedrooms and two full bathrooms perfect for large families or those needing flexible living space. The home features well-defined rooms throughout, including a bright kitchen and dining area that opens nicely for easy meals and entertaining. Step outside and enjoy peaceful country living from your covered front porch or relax on the back deck overlooking the expansive yard. With outbuildings for storage or workshop space, plus ample room for gardening, this property offers a lifestyle of both comfort and possibility. This warm and welcoming home is ready for its next chapter. If you're looking for space, comfort, and a peaceful setting in a great location, this is the one! Book a viewing with the agent of your choice today! (id:45785)
Property Details
| MLS® Number | 202518705 |
| Property Type | Single Family |
| Community Name | Round Hill |
| Amenities Near By | Park |
| Community Features | School Bus |
| Features | Treed |
| Pool Type | Above Ground Pool |
| Structure | Shed |
Building
| Bathroom Total | 3 |
| Bedrooms Above Ground | 5 |
| Bedrooms Total | 5 |
| Appliances | Stove, Dishwasher, Refrigerator |
| Basement Type | Full |
| Construction Style Attachment | Detached |
| Exterior Finish | Vinyl |
| Flooring Type | Wood, Vinyl, Other |
| Foundation Type | Poured Concrete |
| Half Bath Total | 1 |
| Stories Total | 2 |
| Size Interior | 2,725 Ft2 |
| Total Finished Area | 2725 Sqft |
| Type | House |
| Utility Water | Drilled Well |
Parking
| Garage | |
| Detached Garage |
Land
| Acreage | Yes |
| Land Amenities | Park |
| Sewer | Septic System |
| Size Irregular | 3.405 |
| Size Total | 3.405 Ac |
| Size Total Text | 3.405 Ac |
Rooms
| Level | Type | Length | Width | Dimensions |
|---|---|---|---|---|
| Second Level | Bedroom | 10.9x8.5 | ||
| Second Level | Bedroom | 13.8x16.1 | ||
| Second Level | Bedroom | 13.7x10.10 | ||
| Second Level | Primary Bedroom | 17.1x15.8 | ||
| Second Level | Bath (# Pieces 1-6) | 12.10x7.3 | ||
| Main Level | Mud Room | 25.10x15.7 | ||
| Main Level | Bath (# Pieces 1-6) | 12x5.8 | ||
| Main Level | Family Room | 17x15.8 | ||
| Main Level | Bedroom | 15.8x13.3 | ||
| Main Level | Kitchen | 17.2x13.7 | ||
| Main Level | Living Room | 15.3x15.11 | ||
| Main Level | Dining Room | 10x13.3 |
https://www.realtor.ca/real-estate/28652824/1726-201-highway-round-hill-round-hill
Contact Us
Contact us for more information
Daniele Carriere
775 Central Avenue
Greenwood, Nova Scotia B0P 1R0

