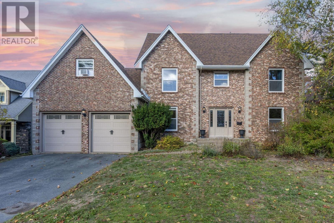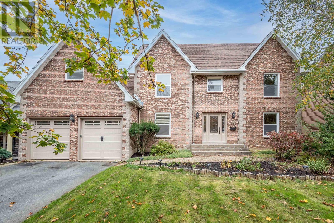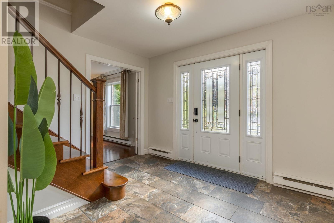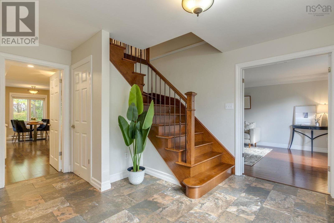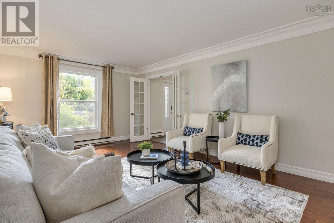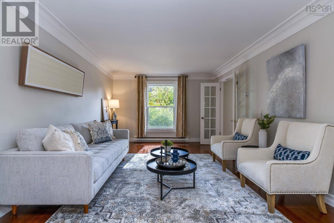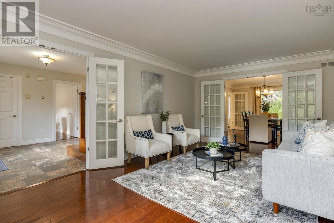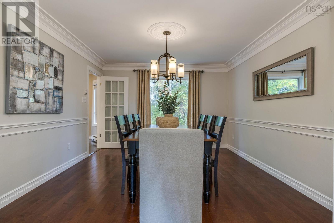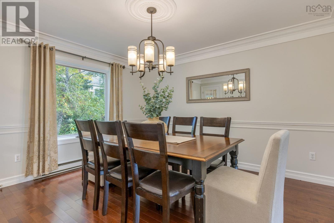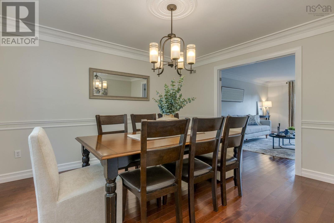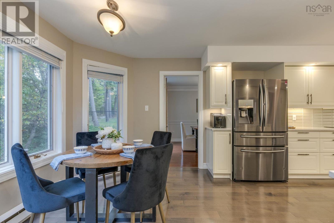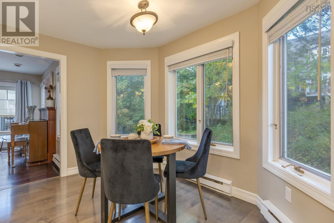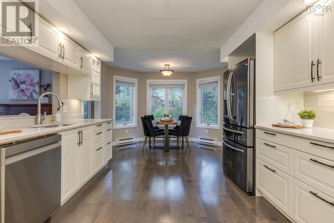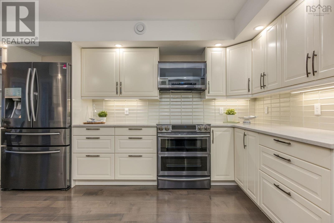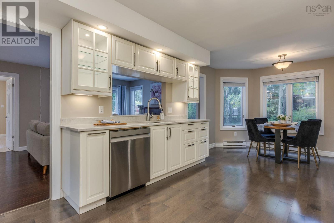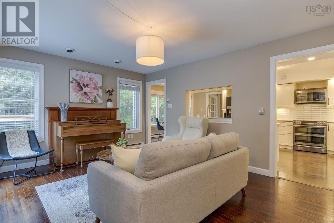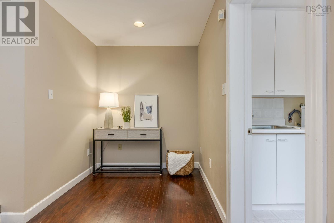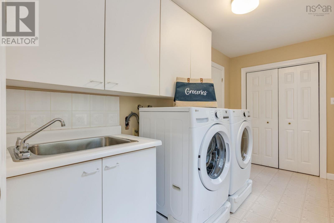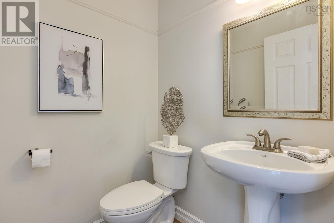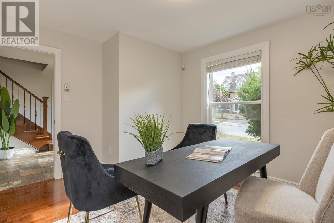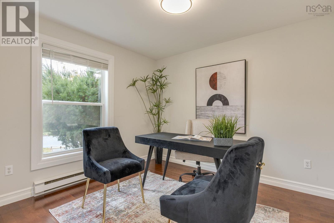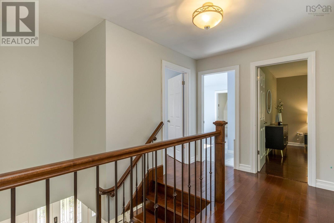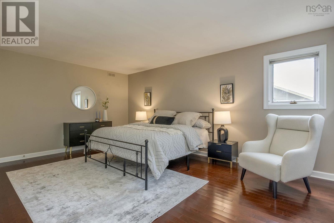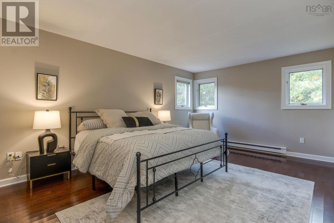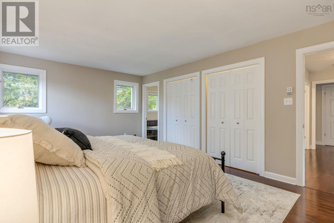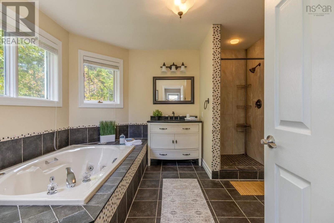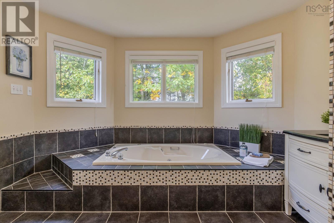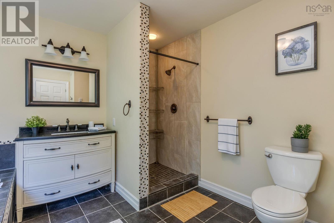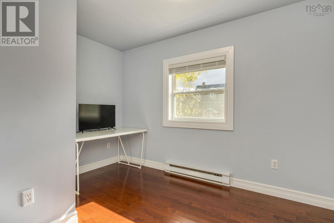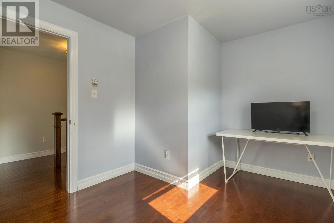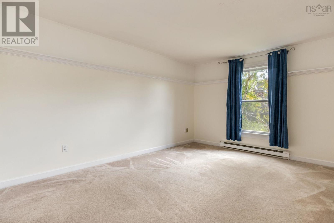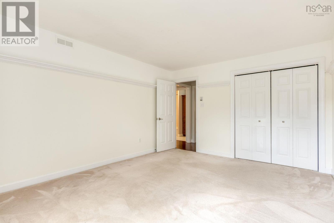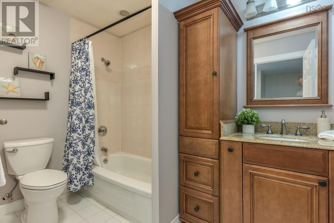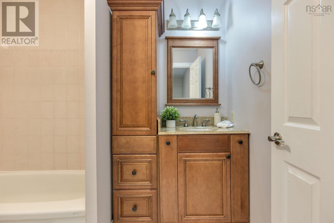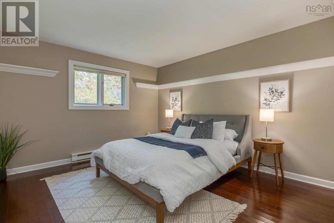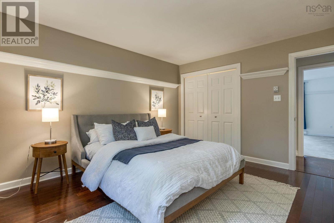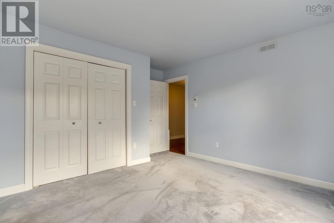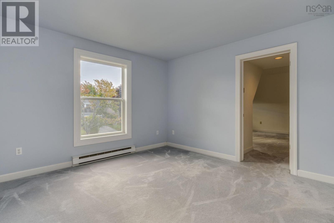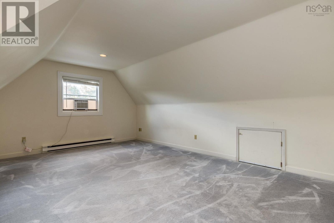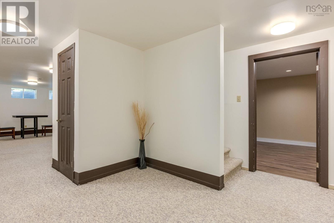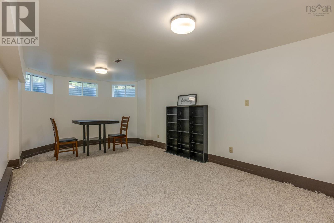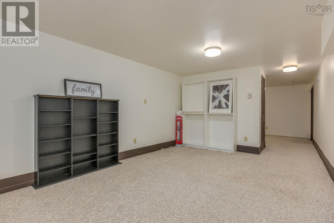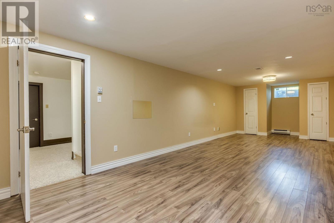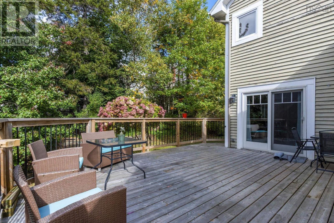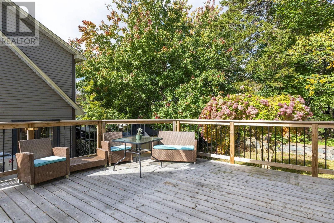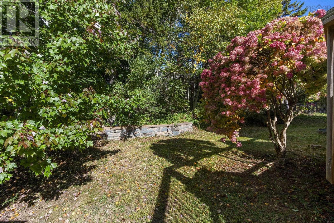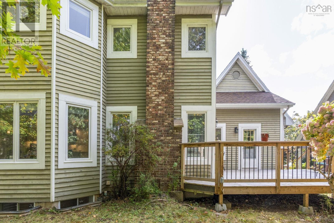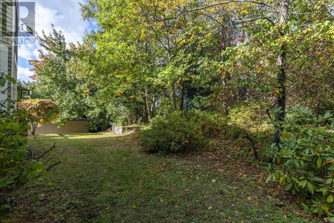173 Cresthaven Drive Halifax, Nova Scotia B3M 4S4
$998,000
Stunning red-brick home in one of the best neighborhoods in Halifax! This elegant five-bedroom, three-bath home features an impressive wide frontage and grand curb appeal. Located in a top school district, its just a short walk to the 200-acre Hemlock Ravines Park, where you can enjoy scenic trails, fresh air and year-round outdoor activities. The main floor features a bright office, perfect for working from home. A bonus room above the garage can serve as a 6th bedroom, home gym, or kids rec room. The large utility/storage room in the basement offers great potential to add another full bath. Situated in a prime, family-friendly area close to parks, schools, and amenities, this home perfectly blends space, style, and an unbeatable location. New rear deck 2023, new Air Exchanger 2024. Act right away! Don't miss your chance to own this beautiful home and build your dream life in this sought-after family-friendly community! (id:45785)
Property Details
| MLS® Number | 202525515 |
| Property Type | Single Family |
| Community Name | Halifax |
| Amenities Near By | Park, Playground, Public Transit |
| Community Features | School Bus |
Building
| Bathroom Total | 3 |
| Bedrooms Above Ground | 5 |
| Bedrooms Total | 5 |
| Appliances | Stove, Dishwasher, Dryer, Washer, Microwave Range Hood Combo, Refrigerator, Central Vacuum |
| Constructed Date | 1991 |
| Construction Style Attachment | Detached |
| Exterior Finish | Brick, Stone, Wood Siding |
| Fireplace Present | Yes |
| Flooring Type | Carpeted, Hardwood, Laminate, Tile |
| Foundation Type | Poured Concrete |
| Half Bath Total | 1 |
| Stories Total | 2 |
| Size Interior | 3,782 Ft2 |
| Total Finished Area | 3782 Sqft |
| Type | House |
| Utility Water | Municipal Water |
Parking
| Garage | |
| Detached Garage | |
| Paved Yard |
Land
| Acreage | No |
| Land Amenities | Park, Playground, Public Transit |
| Landscape Features | Landscaped |
| Sewer | Municipal Sewage System |
| Size Irregular | 0.1607 |
| Size Total | 0.1607 Ac |
| Size Total Text | 0.1607 Ac |
Rooms
| Level | Type | Length | Width | Dimensions |
|---|---|---|---|---|
| Second Level | Primary Bedroom | 18.4x12.7 | ||
| Second Level | Ensuite (# Pieces 2-6) | 5 Piece | ||
| Second Level | Bedroom | 12.7x14.2 | ||
| Second Level | Bedroom | 12.9x14.9 | ||
| Second Level | Bedroom | 13.4x12.9 | ||
| Second Level | Bedroom | 11.6x9.8 | ||
| Second Level | Other | 21x11 loft | ||
| Second Level | Bath (# Pieces 1-6) | 4 Piece | ||
| Basement | Media | 21.5x11.6 | ||
| Basement | Recreational, Games Room | 11.9x31.11 | ||
| Basement | Utility Room | 10.11x31.1 | ||
| Main Level | Foyer | 11.6x13.7 | ||
| Main Level | Living Room | 11.9x18.9 | ||
| Main Level | Dining Room | 11.9x13.2 | ||
| Main Level | Kitchen | 11.6x13.11 | ||
| Main Level | Family Room | 12.1x21.1 | ||
| Main Level | Laundry Room | 13.8x6.6 | ||
| Main Level | Bath (# Pieces 1-6) | 2 Piece | ||
| Main Level | Den | 10.10x12.1 |
https://www.realtor.ca/real-estate/28971605/173-cresthaven-drive-halifax-halifax
Contact Us
Contact us for more information
Jessica Lin
84 Chain Lake Drive
Beechville, Nova Scotia B3S 1A2

