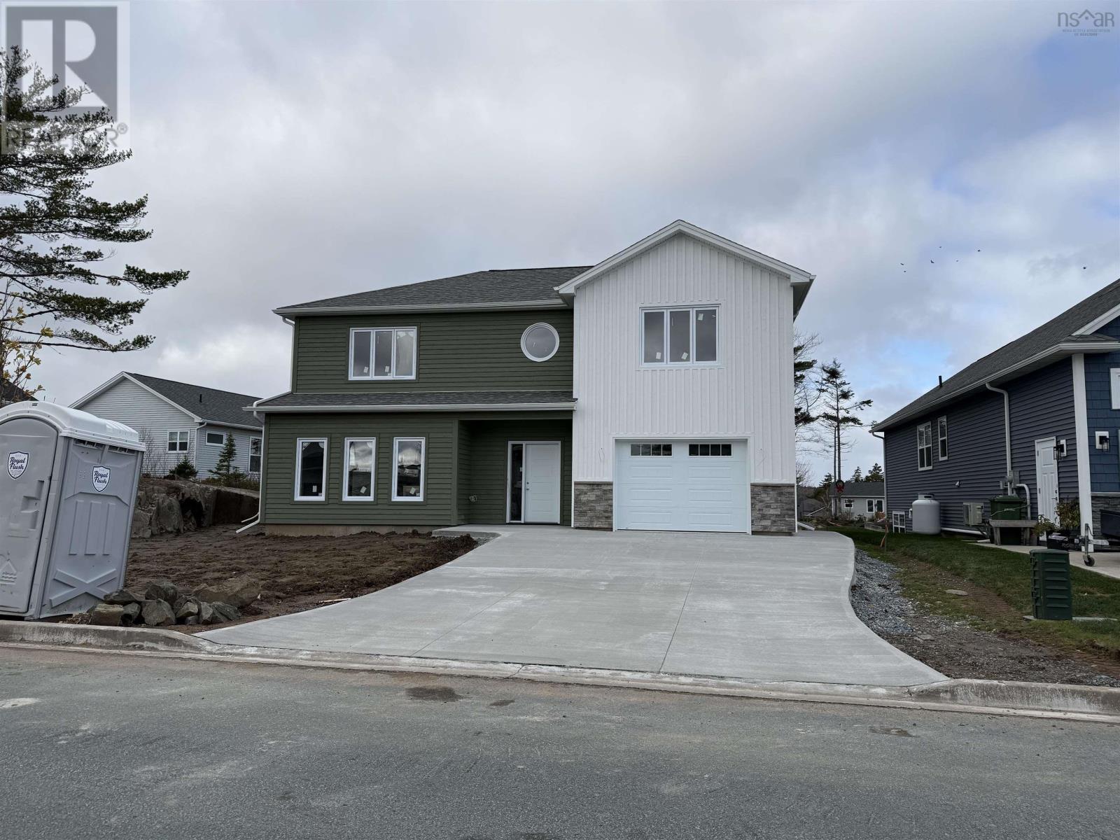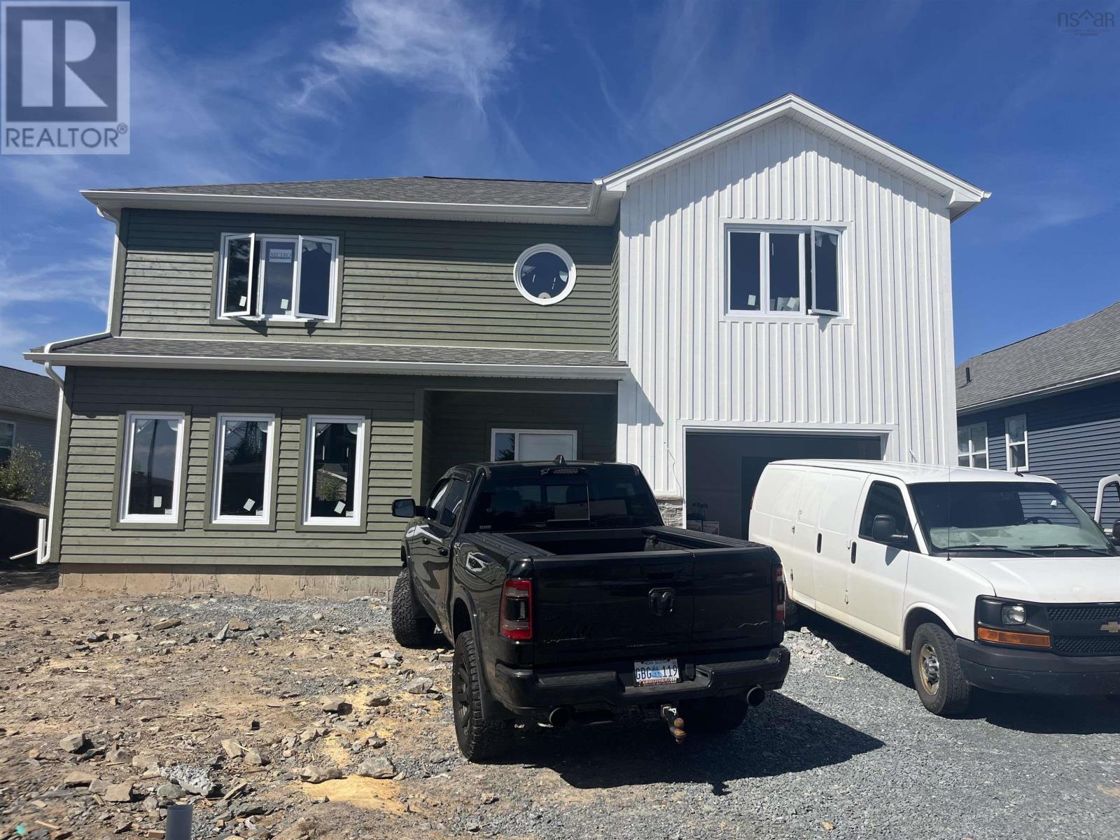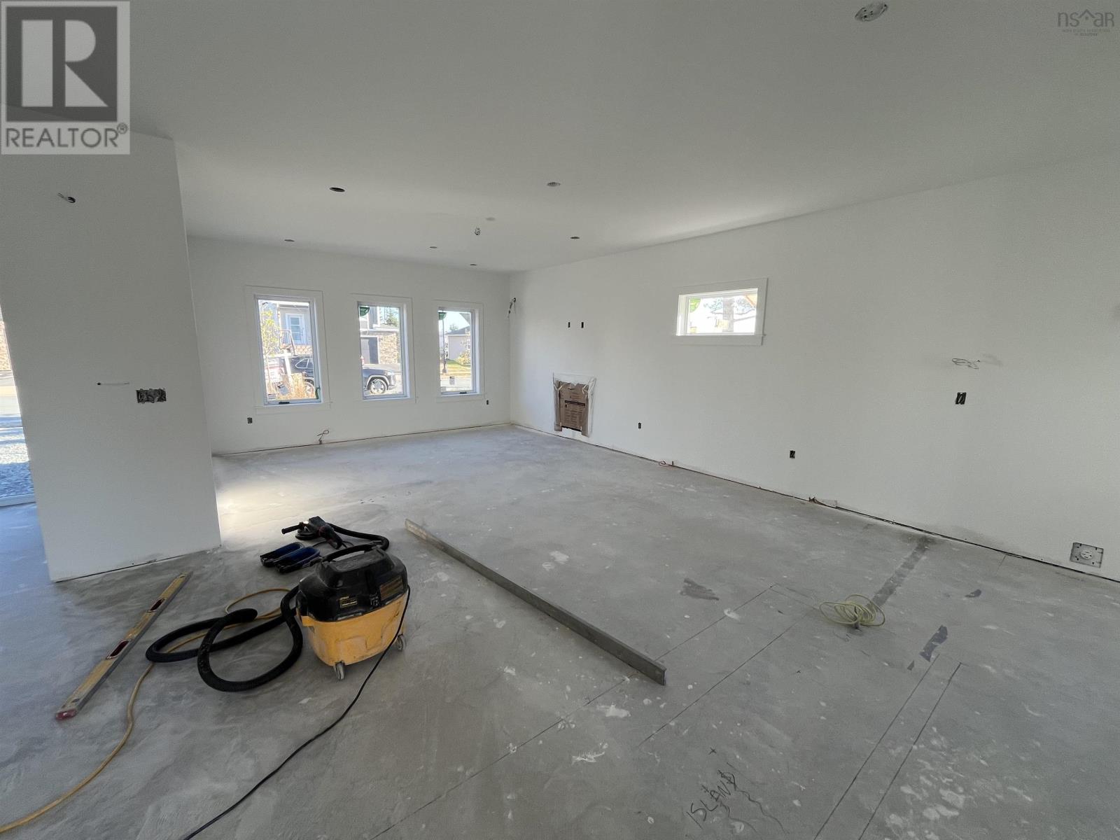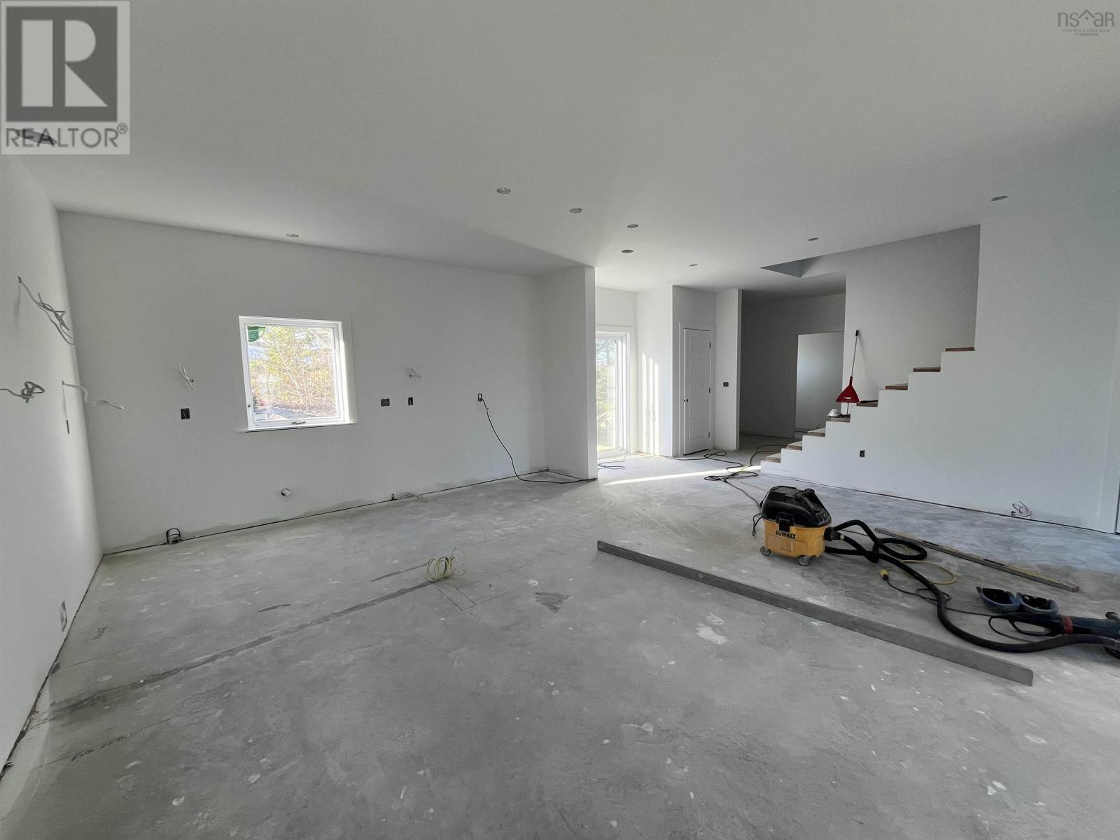173 Lewis Drive Bedford, Nova Scotia B4B 1C5
$769,000
Step into comfort and modern design with this beautifully planned two-story home. The open-concept main level combines the kitchen, dining area, and living room, complemented by a cozy propane fireplace that adds warmth and charm. Adjacent to the kitchen, a patio door opens onto the back deck, leading to a practical mudroom. Off the mudroom, you'll find a convenient main-level laundry room and a powder room. Upstairs, the home offers two well-proportioned bedrooms and a generous main bathroom complete with dual sinks, providing ample space for a family. On the opposite side of the stairwell, a luxurious master suite awaits. This private retreat features a walk-in closet and a spa-inspired ensuite, where you can indulge in the comfort of dual vanities, a custom walk-in shower, and a freestanding soaking tub. (id:45785)
Property Details
| MLS® Number | 202524136 |
| Property Type | Single Family |
| Neigbourhood | Thistle Grove |
| Community Name | Bedford |
| Amenities Near By | Golf Course, Park, Playground, Public Transit, Shopping, Place Of Worship |
| Community Features | Recreational Facilities, School Bus |
Building
| Bathroom Total | 3 |
| Bedrooms Above Ground | 3 |
| Bedrooms Total | 3 |
| Basement Type | None |
| Constructed Date | 2024 |
| Construction Style Attachment | Detached |
| Cooling Type | Heat Pump |
| Exterior Finish | Stone, Vinyl, Wood Siding |
| Fireplace Present | Yes |
| Flooring Type | Engineered Hardwood |
| Foundation Type | Poured Concrete |
| Half Bath Total | 1 |
| Stories Total | 2 |
| Size Interior | 2,309 Ft2 |
| Total Finished Area | 2309 Sqft |
| Type | House |
| Utility Water | Municipal Water |
Parking
| Garage | |
| Attached Garage | |
| Concrete |
Land
| Acreage | No |
| Land Amenities | Golf Course, Park, Playground, Public Transit, Shopping, Place Of Worship |
| Sewer | Municipal Sewage System |
| Size Irregular | 0.1446 |
| Size Total | 0.1446 Ac |
| Size Total Text | 0.1446 Ac |
Rooms
| Level | Type | Length | Width | Dimensions |
|---|---|---|---|---|
| Second Level | Bedroom | 12.4 x 11.10 /72 | ||
| Second Level | Bedroom | 12.4 x 12.10 /72 | ||
| Second Level | Bath (# Pieces 1-6) | 10.5 x 8.8 /72 | ||
| Second Level | Primary Bedroom | 15.1 x 16.4 /60 | ||
| Second Level | Other | 8.2 x 6. /na | ||
| Second Level | Ensuite (# Pieces 2-6) | 6.7 x 12.4 /na | ||
| Main Level | Foyer | 7.8 x 5.1 /48 | ||
| Main Level | Living Room | 16.6 x 11.1 /na | ||
| Main Level | Dining Room | 15.6 x 7.2 /na | ||
| Main Level | Kitchen | 15.6 x 10.9 /na | ||
| Main Level | Laundry Room | 6.8 x 9.1 /60 | ||
| Main Level | Bath (# Pieces 1-6) | 3. x 9.1 /na | ||
| Main Level | Utility Room | 4.9 x 9.1 /na |
https://www.realtor.ca/real-estate/28902837/173-lewis-drive-bedford-bedford
Contact Us
Contact us for more information
Tamara Barker
(902) 404-3735
(902) 497-7858
www.whitestonedevelopments.ca/
https://www.facebook.com/MyHalifaxBuilder/
https://ca.linkedin.com/in/tamarabarkerwatson
https://twitter.com/HalifaxBuilder
3845 Joseph Howe Drive
Halifax, Nova Scotia B3L 4H9






