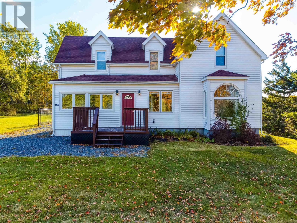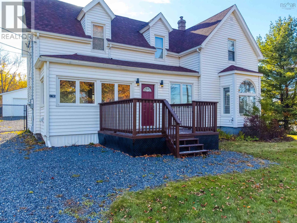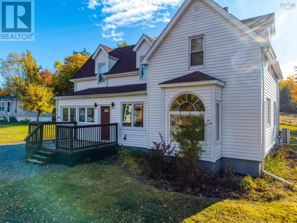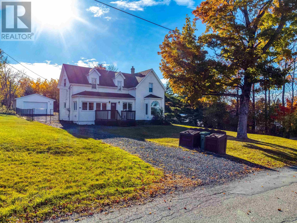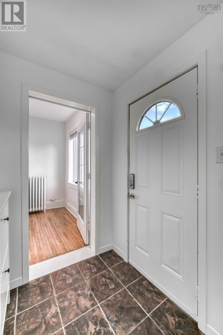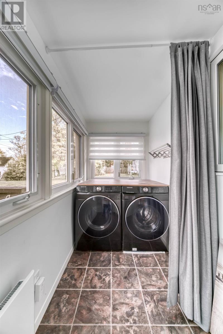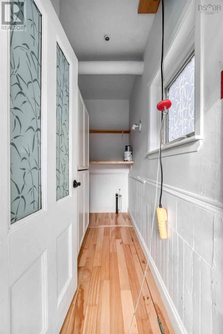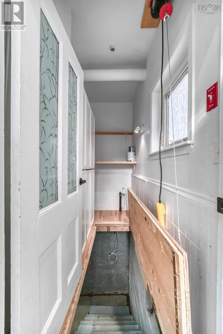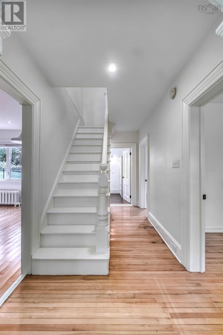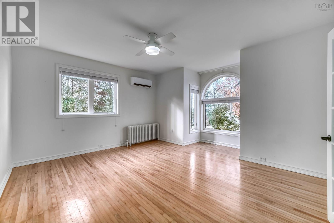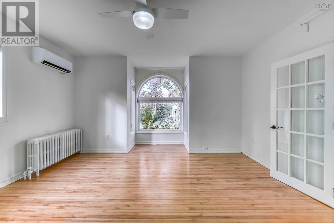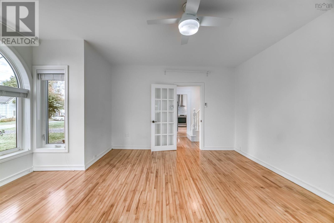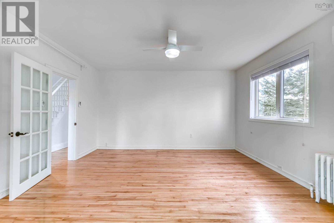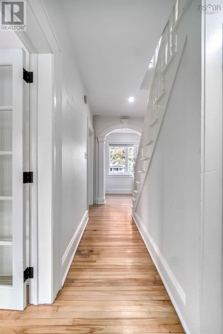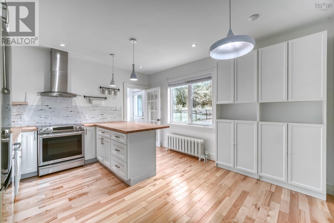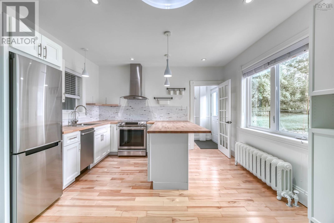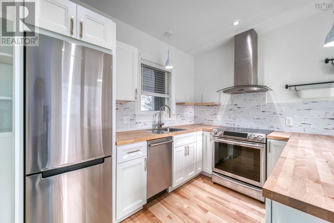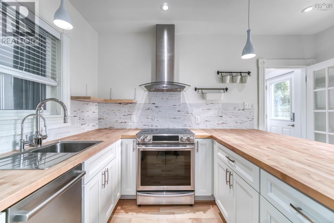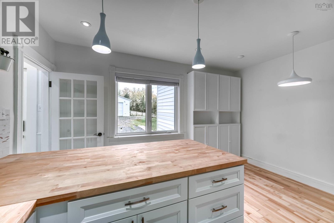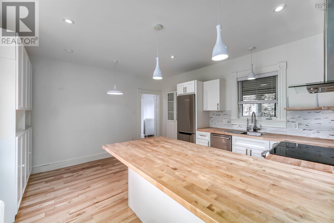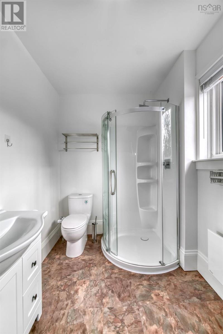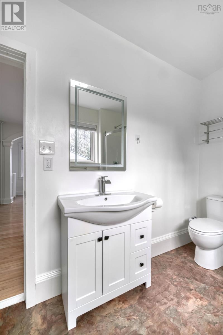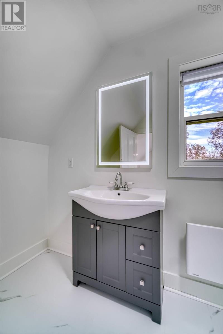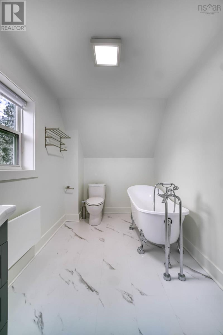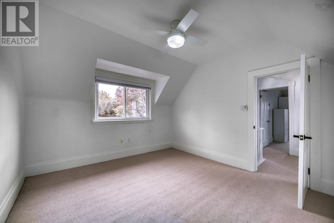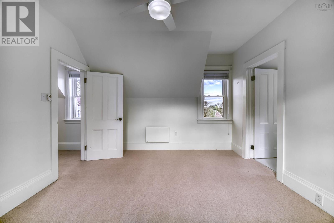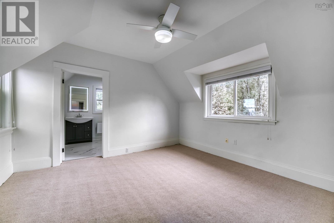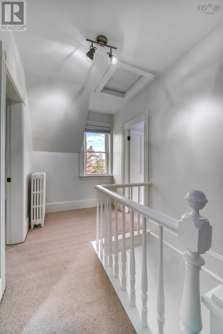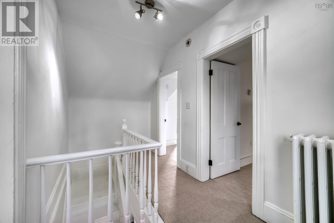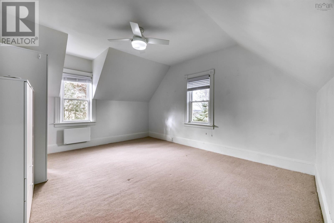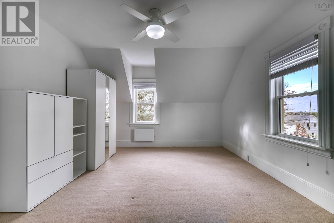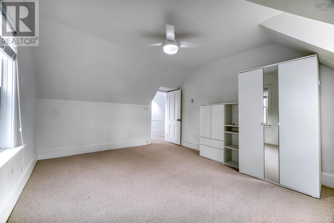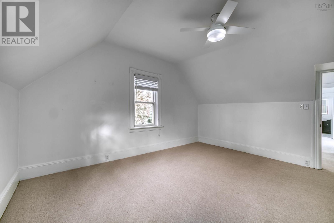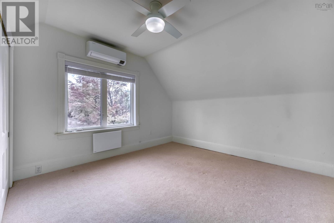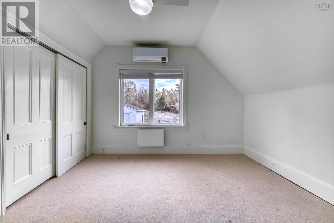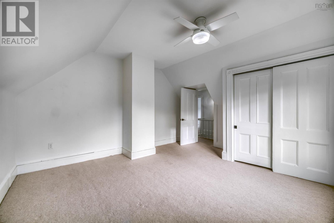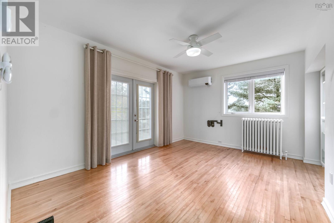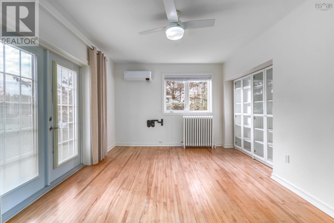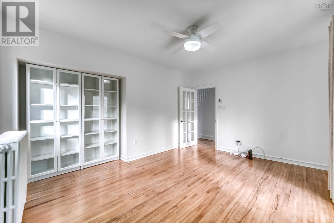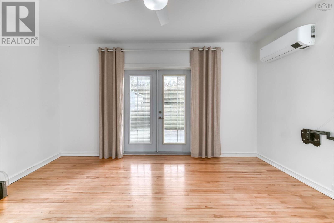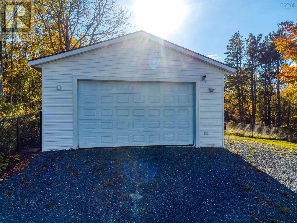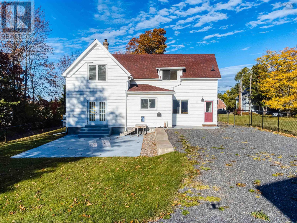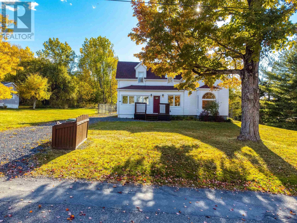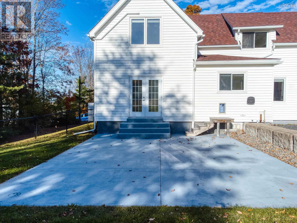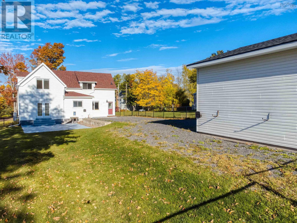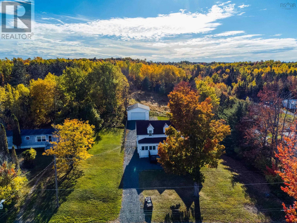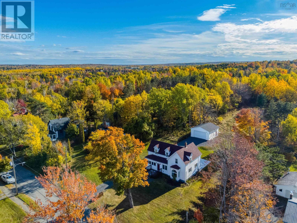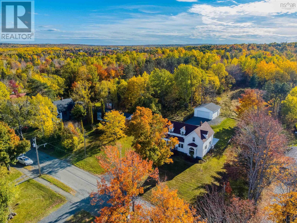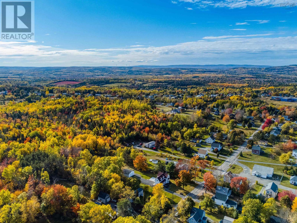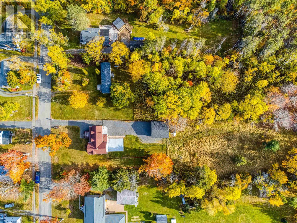1745 Victoria Street Westville, Nova Scotia B0K 2A0
$389,000
Welcome to this charming home with gorgeous upgrades including new kitchen with appliances, two large full bathrooms and a 24' x 26' heated and wired garage. The sprawling property has the rear portion fenced with black chain link that includes the garage. The back yard has had professionally installed retaining work done as well. Beyond the back gate is also a small shed that is included. Beautiful original hardwood flooring on the main level, newly painted throughout. Large windows keep this home full of natural light and each window has nice quality coverings for when you want a little less light coming in. Super dry basement with high ceilings and a cold storage room. (id:45785)
Property Details
| MLS® Number | 202527285 |
| Property Type | Single Family |
| Community Name | Westville |
| Amenities Near By | Golf Course, Park, Playground, Public Transit, Shopping, Place Of Worship, Beach |
| Community Features | Recreational Facilities, School Bus |
| Features | Level |
| Structure | Shed |
Building
| Bathroom Total | 2 |
| Bedrooms Above Ground | 3 |
| Bedrooms Total | 3 |
| Appliances | Oven, Range, Dishwasher, Dryer, Washer, Microwave, Refrigerator |
| Basement Type | Full |
| Construction Style Attachment | Detached |
| Cooling Type | Wall Unit, Heat Pump |
| Exterior Finish | Vinyl |
| Flooring Type | Carpeted, Ceramic Tile, Hardwood |
| Foundation Type | Poured Concrete |
| Stories Total | 2 |
| Size Interior | 1,786 Ft2 |
| Total Finished Area | 1786 Sqft |
| Type | House |
| Utility Water | Municipal Water |
Parking
| Garage | |
| Detached Garage | |
| Gravel | |
| Parking Space(s) |
Land
| Acreage | No |
| Land Amenities | Golf Course, Park, Playground, Public Transit, Shopping, Place Of Worship, Beach |
| Landscape Features | Partially Landscaped |
| Sewer | Municipal Sewage System |
| Size Irregular | 0.9183 |
| Size Total | 0.9183 Ac |
| Size Total Text | 0.9183 Ac |
Rooms
| Level | Type | Length | Width | Dimensions |
|---|---|---|---|---|
| Second Level | Ensuite (# Pieces 2-6) | 7.1 x 13.6 | ||
| Second Level | Primary Bedroom | 13.5 x 11.9 | ||
| Second Level | Bedroom | 16.3 x 13.11 | ||
| Second Level | Bedroom | 13.3 x 12 | ||
| Basement | Utility Room | 41. x 26.6 | ||
| Main Level | Kitchen | 14.7 x 13.4 | ||
| Main Level | Bath (# Pieces 1-6) | 12.8 x 6.3 | ||
| Main Level | Laundry / Bath | 16.11 x 5.2 | ||
| Main Level | Dining Room | 15.4 x 16.2 + jog | ||
| Main Level | Living Room | 15.4 x 12.8 | ||
| Main Level | Foyer | 7.8 x 5.2 | ||
| Main Level | Mud Room | 3.10 x 5.1 |
https://www.realtor.ca/real-estate/29066978/1745-victoria-street-westville-westville
Contact Us
Contact us for more information
Lisa Fulton
https://lisafulton.ca/
32 Akerley Blvd Unit 101
Dartmouth, Nova Scotia B3B 1N1

