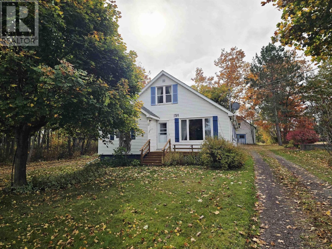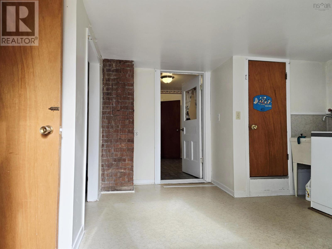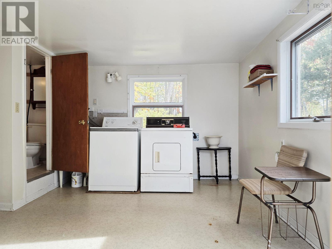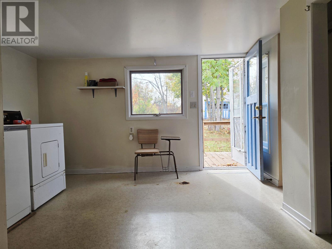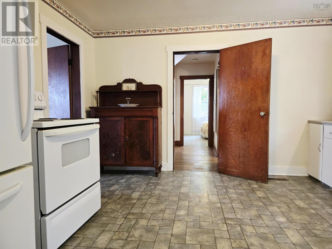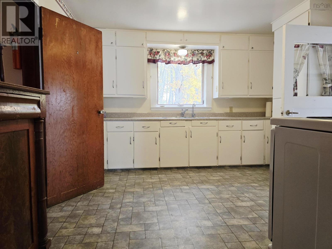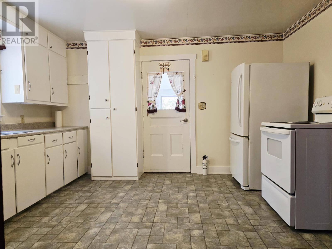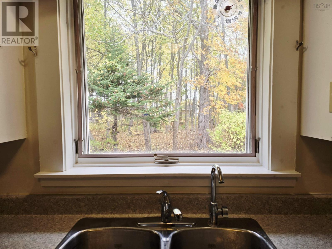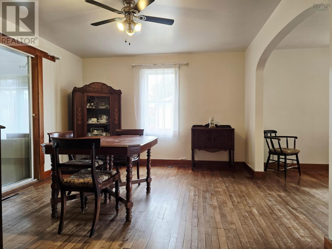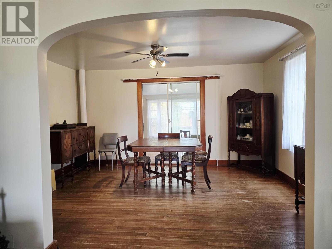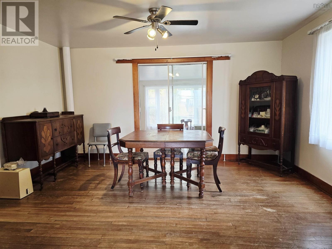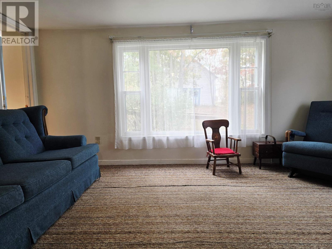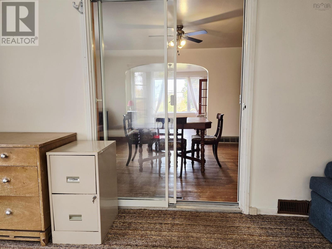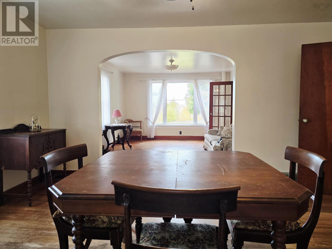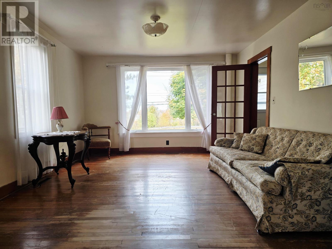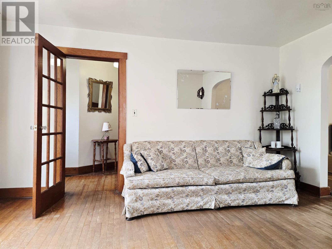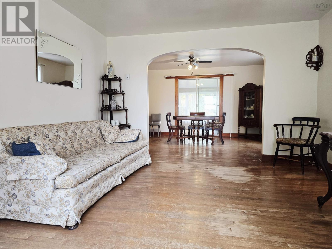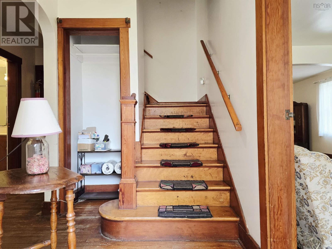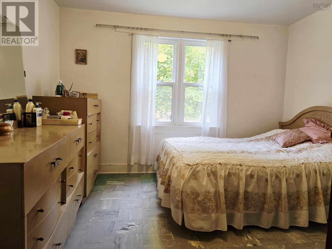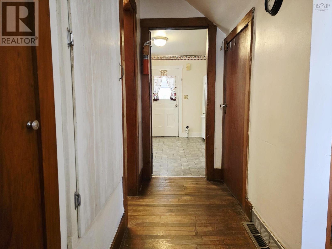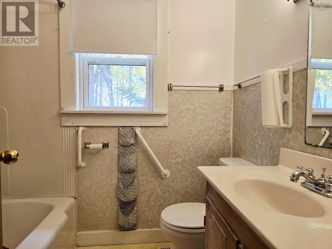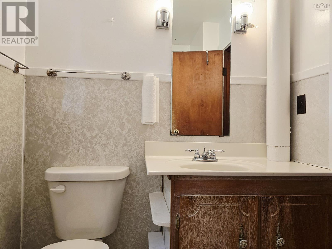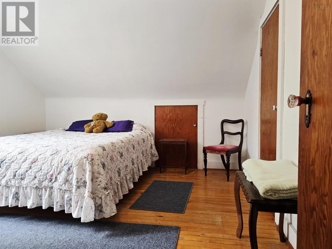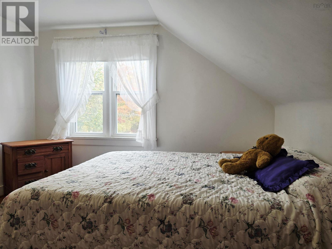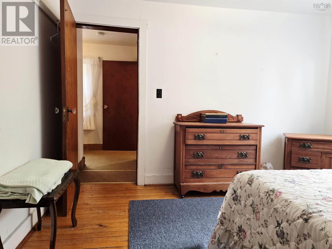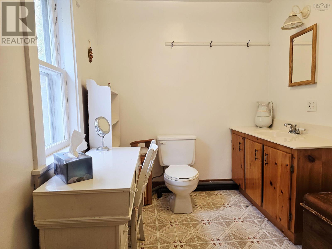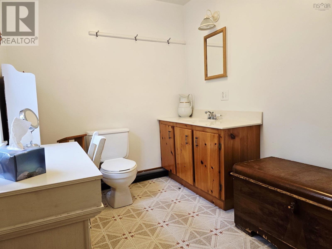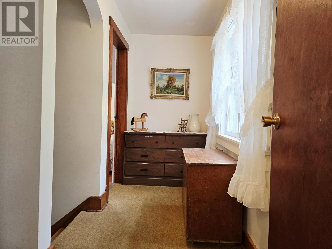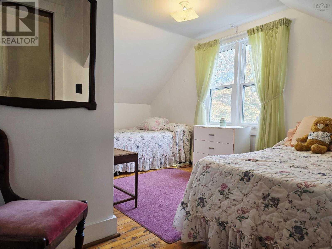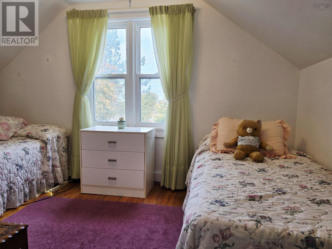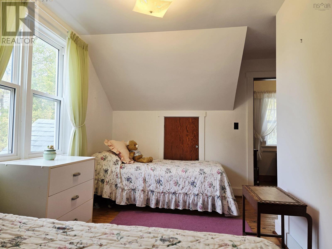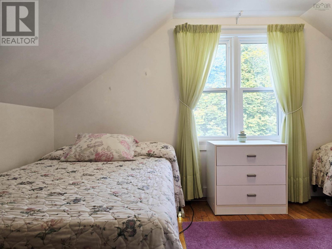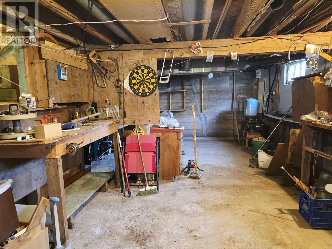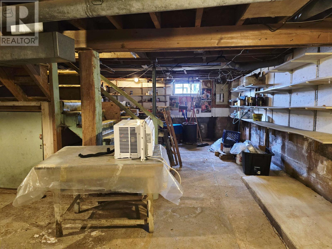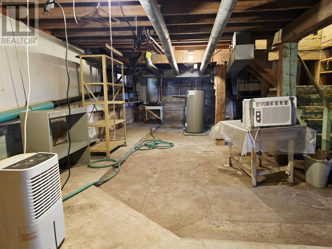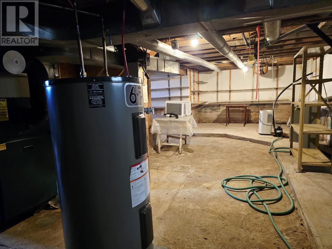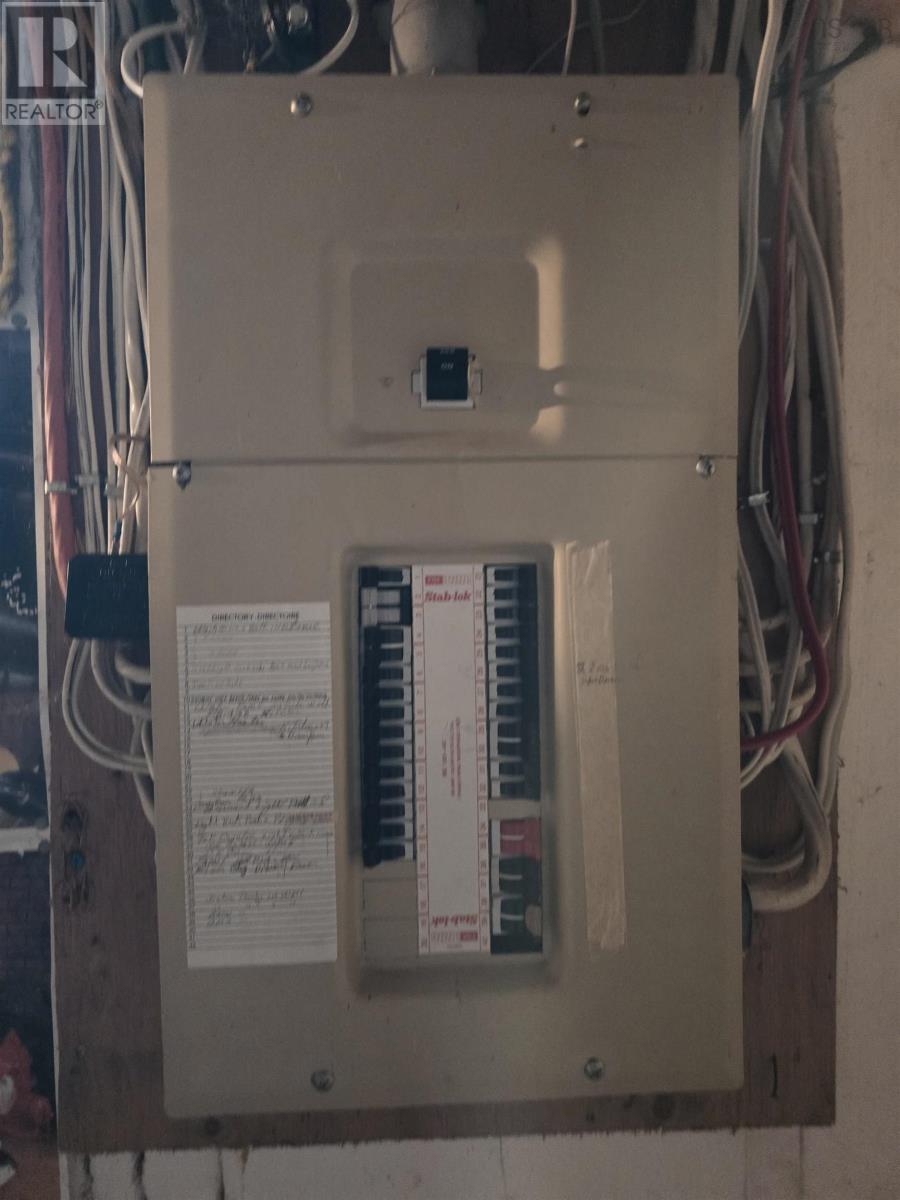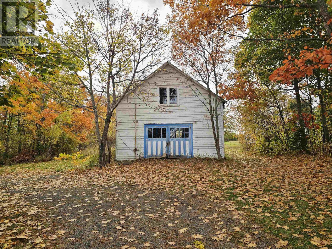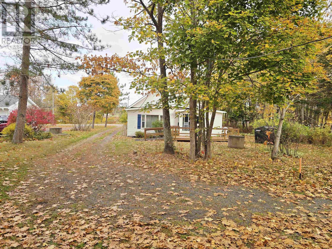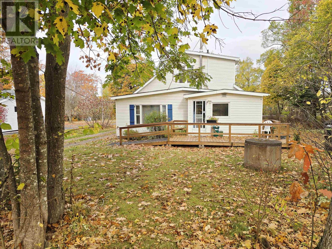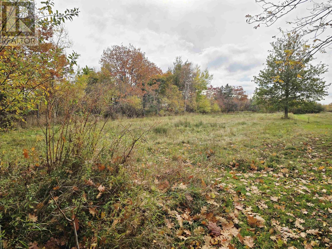1764 Highway 6 Highway River John, Nova Scotia B0K 1N0
$275,000
Welcome to this warm and inviting 1.5-storey home nestled in the hub of the friendly community of River John. Sitting on almost an acre, this property offers both comfort and convenience in an ideal location just across from the river and minutes from beautiful beaches, the local marina, and a short drive to Tatamagouche and the town of Pictou. Step inside to find a bright and functional layout. The large mudroom includes laundry and a convenient half bath, making everyday living easy. The main floor features a large eat in kitchen, separate dining area, cozy living room, a main floor bedroom, a full four-piece bath, and a welcoming sunroom the perfect spot to relax and enjoy the peaceful surroundings. Upstairs, youll find two good-sized bedrooms and a half bath with potential to expand into a full bath if desired. Outside, the property offers a wheelchair-accessible ramp, mature trees, and a large outbuilding with a loft space ideal for storage, hobbies, or future workshop potential. With a bit of TLC, this space could truly shine. Whether youre looking for a family home, a seasonal retreat, or an investment opportunity, this property offers the charm of small-town living with easy access to all amenities. (id:45785)
Property Details
| MLS® Number | 202526970 |
| Property Type | Single Family |
| Community Name | River John |
| Amenities Near By | Park, Playground, Place Of Worship, Beach |
| Community Features | School Bus |
| Features | Wheelchair Access, Level, Sump Pump |
| View Type | River View |
Building
| Bathroom Total | 3 |
| Bedrooms Above Ground | 3 |
| Bedrooms Total | 3 |
| Appliances | Stove, Dryer, Washer, Refrigerator |
| Basement Development | Unfinished |
| Basement Type | Full (unfinished) |
| Construction Style Attachment | Detached |
| Exterior Finish | Vinyl |
| Flooring Type | Carpeted, Hardwood, Tile, Vinyl |
| Foundation Type | Poured Concrete |
| Half Bath Total | 2 |
| Stories Total | 2 |
| Size Interior | 1,935 Ft2 |
| Total Finished Area | 1935 Sqft |
| Type | House |
| Utility Water | Drilled Well |
Parking
| Gravel |
Land
| Acreage | No |
| Land Amenities | Park, Playground, Place Of Worship, Beach |
| Landscape Features | Landscaped |
| Sewer | Municipal Sewage System |
| Size Irregular | 0.9437 |
| Size Total | 0.9437 Ac |
| Size Total Text | 0.9437 Ac |
Rooms
| Level | Type | Length | Width | Dimensions |
|---|---|---|---|---|
| Second Level | Bedroom | 11.4x11.5 | ||
| Second Level | Bedroom | 14x11 | ||
| Second Level | Bath (# Pieces 1-6) | 8x6.9 | ||
| Main Level | Porch | laundry 9x12 | ||
| Main Level | Bath (# Pieces 1-6) | 2.6x4.8 | ||
| Main Level | Eat In Kitchen | 13.2x11.6 | ||
| Main Level | Dining Room | 14.6x11.7 | ||
| Main Level | Living Room | 14.3x12.4 | ||
| Main Level | Sunroom | 14.3x9.3 | ||
| Main Level | Bath (# Pieces 1-6) | 5.7x6.1 | ||
| Main Level | Bedroom | 10x11.5 | ||
| Main Level | Foyer | 3.8x8.9 |
https://www.realtor.ca/real-estate/29052385/1764-highway-6-highway-river-john-river-john
Contact Us
Contact us for more information
Kelly Stinson
9 Marie Street, Suite A
New Glasgow, Nova Scotia B2H 5H4

