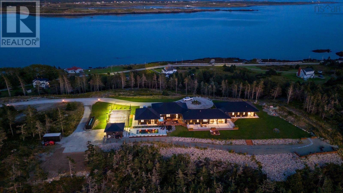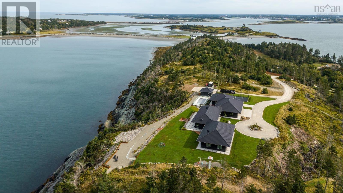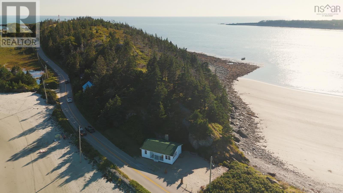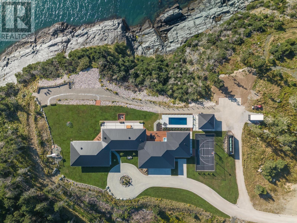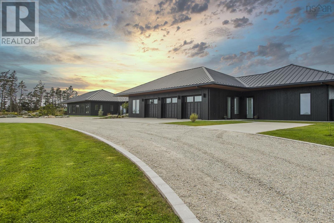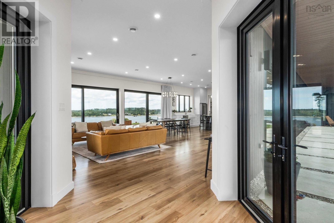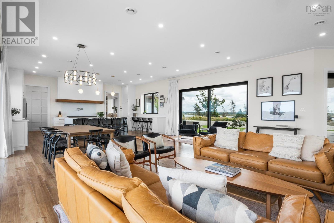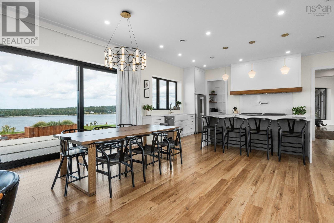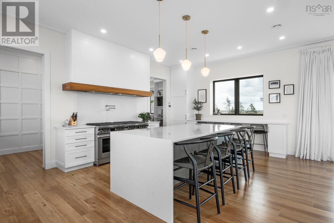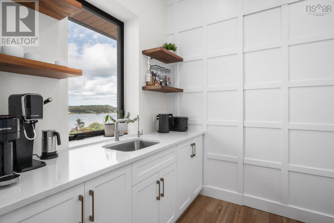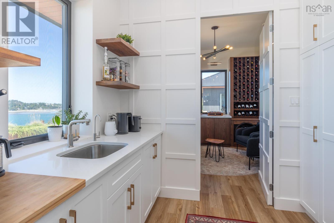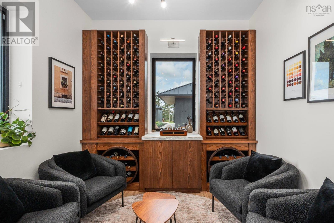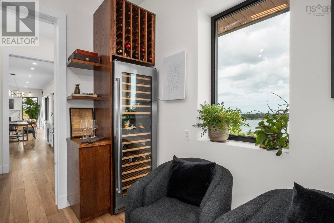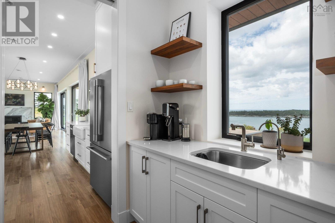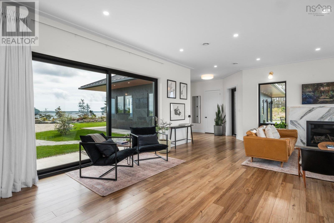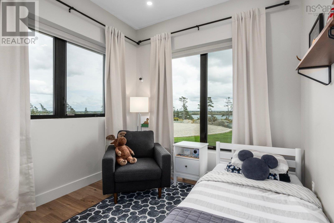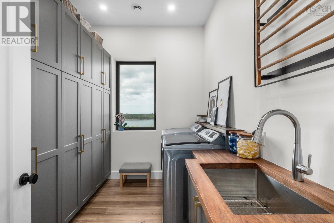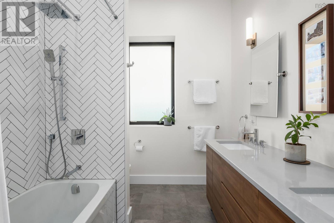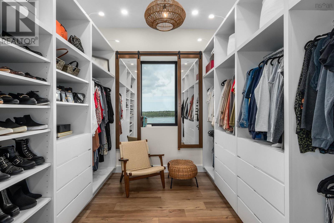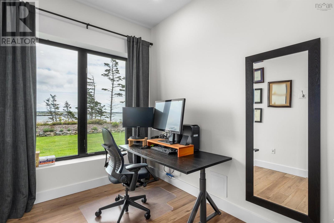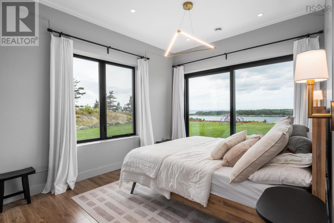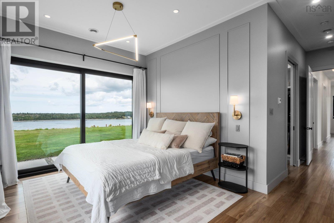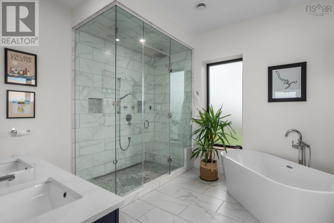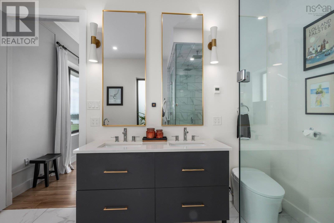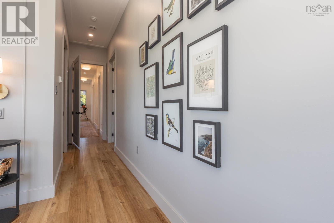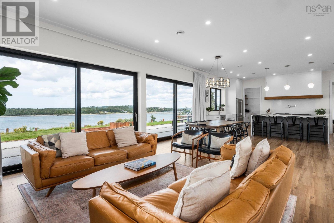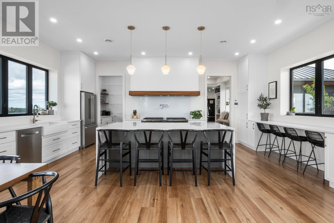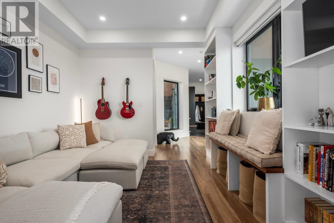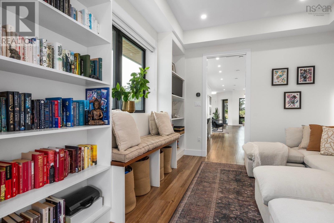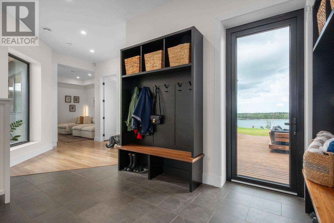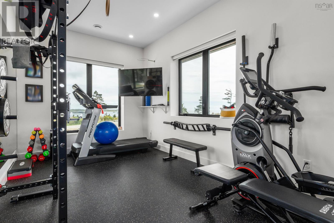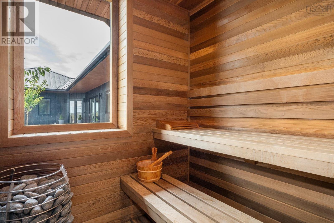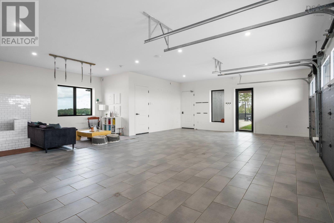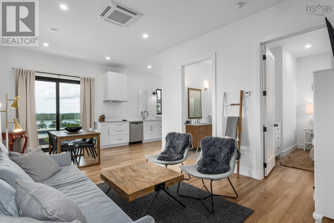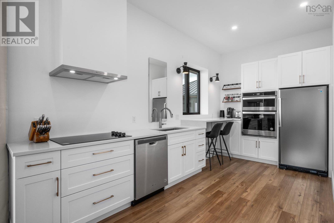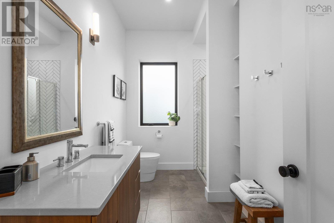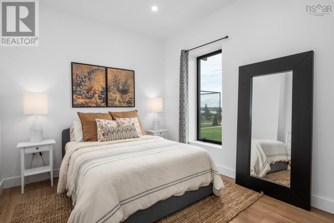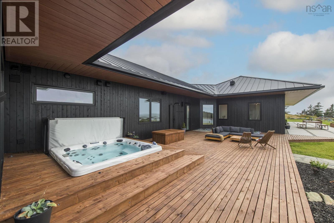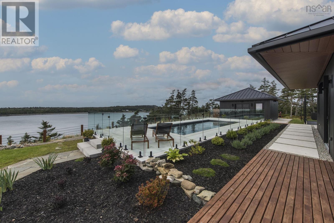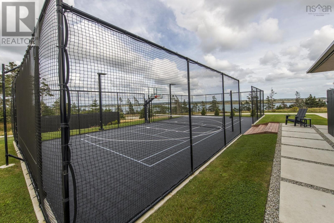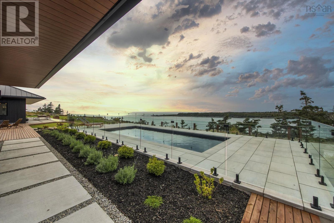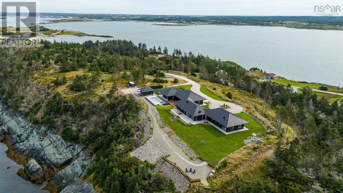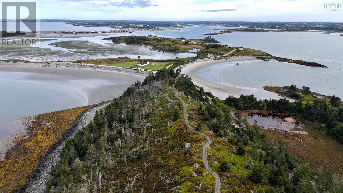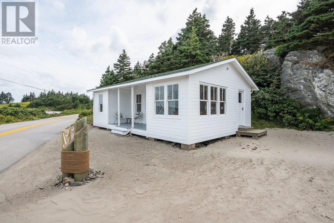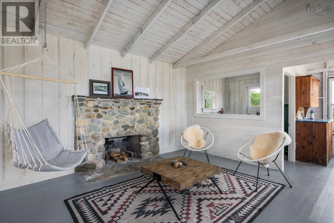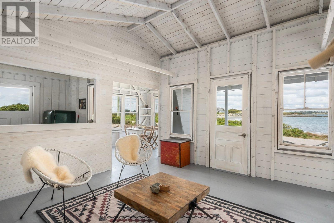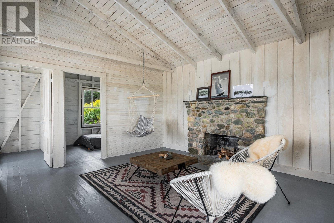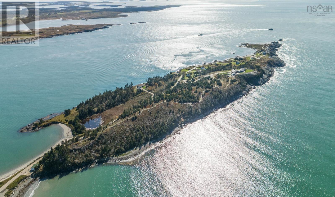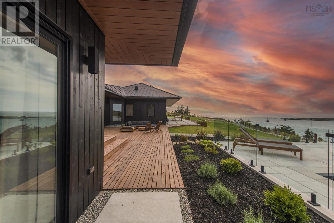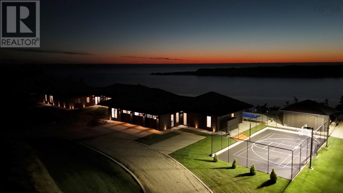1766 Highway 304 Cape Forchu, Nova Scotia B5A 5G7
$4,400,000
Perched above the Atlantic on Nova Scotias southern tip near Yarmouth, The Edge offers an extraordinary oceanfront retreat. Spanning over 20 acres with nearly 2,000 linear feet of shoreline, this estate commands breathtaking views of the Atlantic. From the moment you pass through the private gates, you are welcomed into a world of natural beauty, privacy, and tranquility. At 4,636 sq. ft., the main home blends craftsmanship with modern luxury. Inspired by Scandinavian design, it features 10-foot ceilings, oversized triple-pane Kohler windows, geothermal heating, and hurricane-rated doors. With 5 bedrooms, 4 baths, a gym, sauna, mudroom, and hidden wine room, every detail is curated for comfort and function. The primary suite offers a walk-in closet, soaker tub, and steam shower with dual waterfall heads. A private one-bedroom guest suite provides space for visitors or live-in staff. Created for family living and grand entertaining, the estate includes a 12x30 ft self-cleaning pool with Nudura ICF walls, mosaic glass tiles, and an all-season electric cover, complemented by a hot tub, cold plunge, and outdoor shower, also making it a perfect spa or retreat. The fully finished garage even features a dog wash, while the kitchen is supported by a large pantry for effortless hosting. Outdoors, the property offers a multi-sport court, smokeless firepit, golf tee, childrens play area with a Hobbit house, and panoramic sunrise-to-sunset viewpoints. Over a mile of scenic trails leads to a sandy beach and a charming beach cottage. Additional highlights include a multi-zone irrigation system, engineered drainage, extensive lighting, cedar siding, standing-seam metal roofing, and a concrete parking area. The Edge is more than a residenceit is a bespoke oceanfront sanctuary combining luxury, privacy, and the untamed beauty of Nova Scotia. (id:45785)
Property Details
| MLS® Number | 202504516 |
| Property Type | Single Family |
| Community Name | Cape Forchu |
| Amenities Near By | Beach |
| Community Features | School Bus |
| Equipment Type | Propane Tank |
| Features | Treed, Sloping, Wheelchair Access |
| Pool Type | Inground Pool |
| Rental Equipment Type | Propane Tank |
| View Type | Harbour, Ocean View, View Of Water |
| Water Front Type | Waterfront |
Building
| Bathroom Total | 4 |
| Bedrooms Above Ground | 5 |
| Bedrooms Total | 5 |
| Appliances | Oven - Electric, Range - Gas, Dishwasher, Dryer, Washer, Refrigerator, Wine Fridge, Hot Tub |
| Basement Type | None |
| Constructed Date | 2021 |
| Construction Style Attachment | Detached |
| Cooling Type | Heat Pump |
| Exterior Finish | Wood Siding |
| Fireplace Present | Yes |
| Flooring Type | Laminate, Porcelain Tile |
| Foundation Type | Concrete Slab |
| Half Bath Total | 1 |
| Stories Total | 1 |
| Size Interior | 4,636 Ft2 |
| Total Finished Area | 4636 Sqft |
| Type | House |
| Utility Water | Drilled Well, Dug Well, Well |
Parking
| Garage | |
| Detached Garage | |
| Gravel |
Land
| Acreage | Yes |
| Land Amenities | Beach |
| Landscape Features | Partially Landscaped |
| Sewer | Septic System |
| Size Irregular | 20.5 |
| Size Total | 20.5 Ac |
| Size Total Text | 20.5 Ac |
Rooms
| Level | Type | Length | Width | Dimensions |
|---|---|---|---|---|
| Main Level | Primary Bedroom | 21.5 X 14.5 | ||
| Main Level | Ensuite (# Pieces 2-6) | 11.7X 12.0 | ||
| Main Level | Den | 7.10x11.7 | ||
| Main Level | Other | walk in closet 9.9x10.7 | ||
| Main Level | Bedroom | 9.9x11.7 | ||
| Main Level | Laundry Room | 8.1x10.7 | ||
| Main Level | Bedroom | 9.10x11.7 | ||
| Main Level | Bedroom | 9.9x11.7 | ||
| Main Level | Bath (# Pieces 1-6) | 7.8 X 10.8 | ||
| Main Level | Living Room | 12.9x22.2 | ||
| Main Level | Dining Room | 10.8 X 22.2 | ||
| Main Level | Kitchen | 13.9x22.2 | ||
| Main Level | Other | Pantry 7.3 X 9.7 | ||
| Main Level | Other | Wine Room: 11.7 X 9.7 | ||
| Main Level | Den | 12.11x11.7 | ||
| Main Level | Bath (# Pieces 1-6) | 5.10x5.7 | ||
| Main Level | Other | Exercise Room 9.10 X 16.2 | ||
| Main Level | Other | Sauna: 6x5.9 | ||
| Main Level | Foyer | 21.5 X 13.6 Irregular | ||
| Main Level | Kitchen | /Dining 24.4x10.2 | ||
| Main Level | Bath (# Pieces 1-6) | 11.9x7.8 | ||
| Main Level | Bedroom | 11.8x12 | ||
| Main Level | Living Room | 12.6x16.7 |
https://www.realtor.ca/real-estate/28001938/1766-highway-304-cape-forchu-cape-forchu
Contact Us
Contact us for more information
Melissa Atwood
(902) 742-2022
https://melissaatwood.evrealestate.com/
255 Main Street
Yarmouth, Nova Scotia B5A 1E2
Donna Harding
(902) 422-5562
https://halifax.evrealestate.com/
https://www.facebook.com/donnahardingrealestateteaminc/
https://www.linkedin.com/in/donna-harding-5a377049/
https://twitter.com/DonnaHarding2
1901 Gottingen Street
Halifax, Nova Scotia B3J 0C6
(902) 422-5552
(902) 422-5562
https://novascotia.evrealestate.com/

