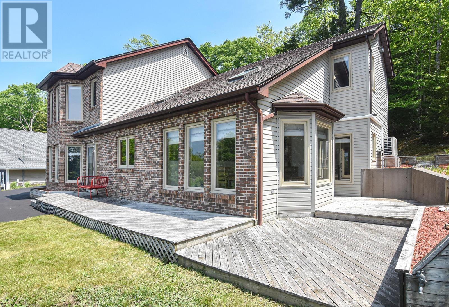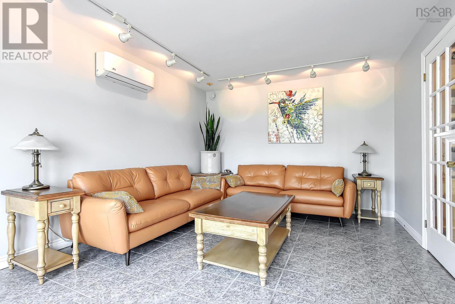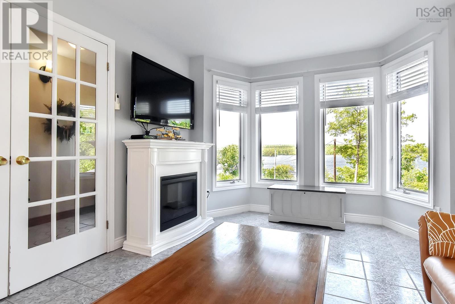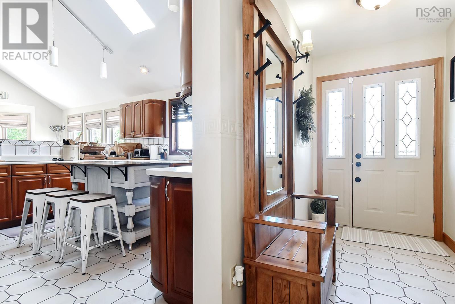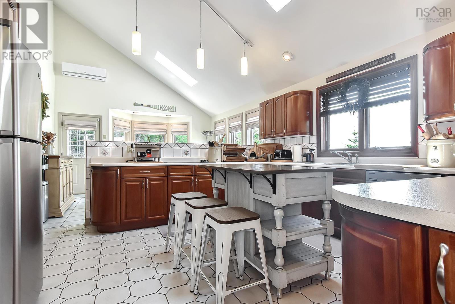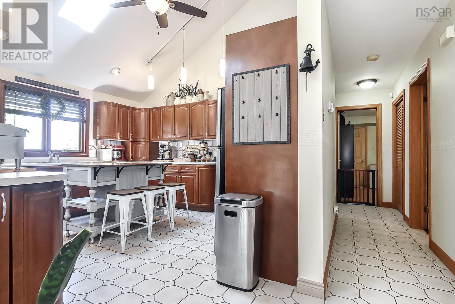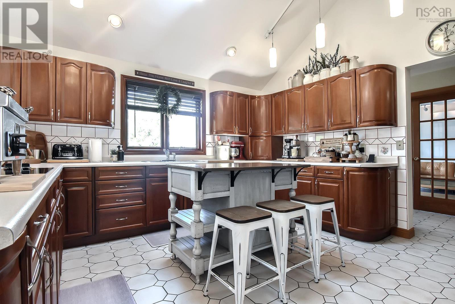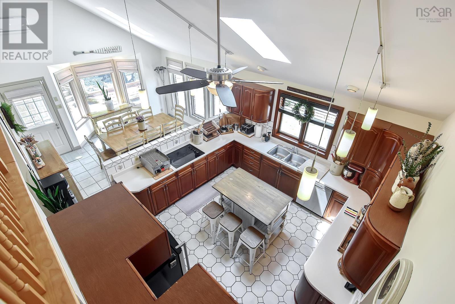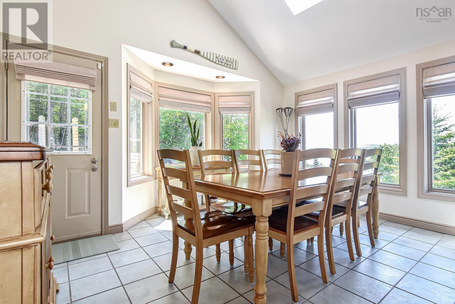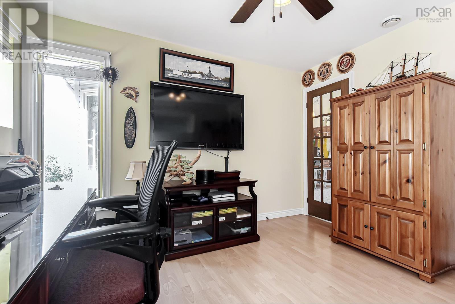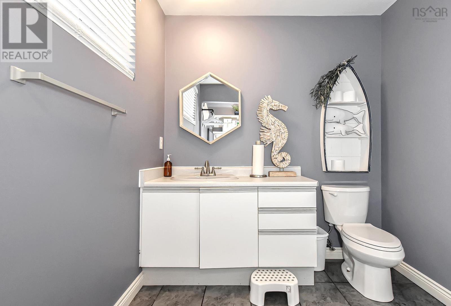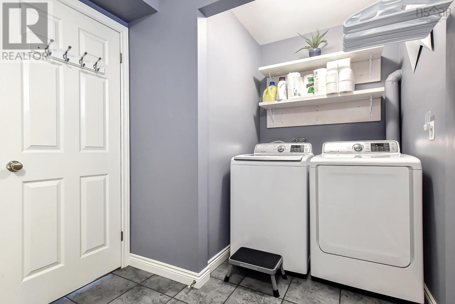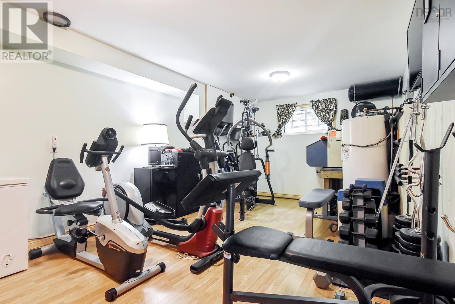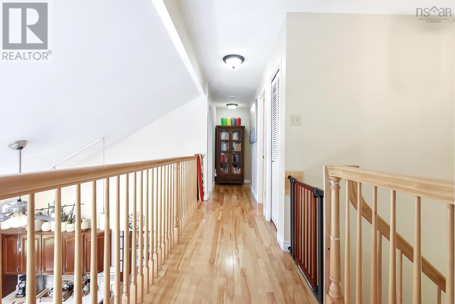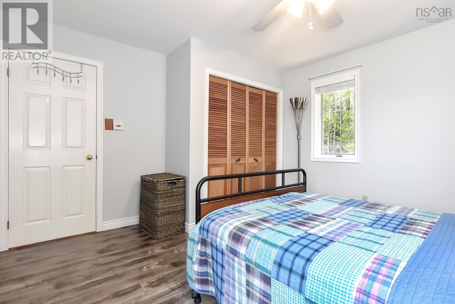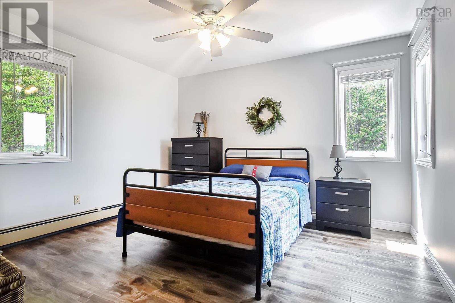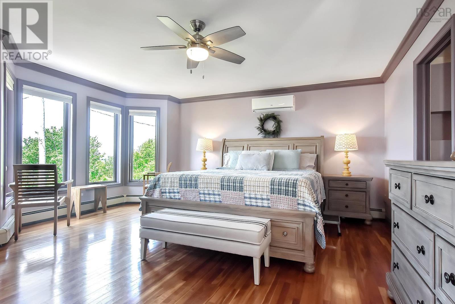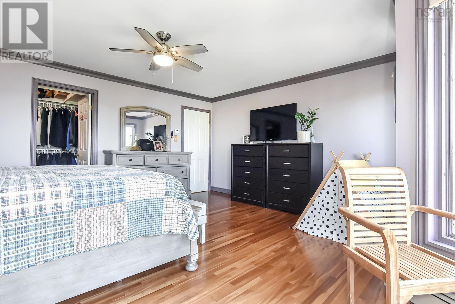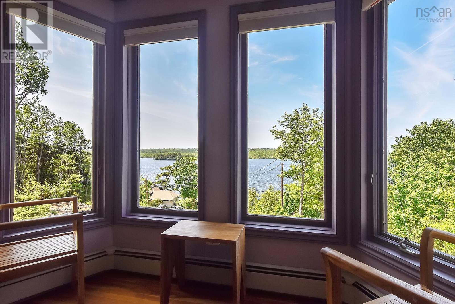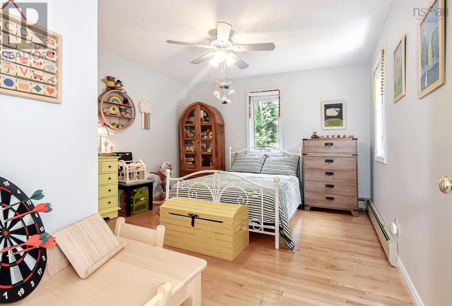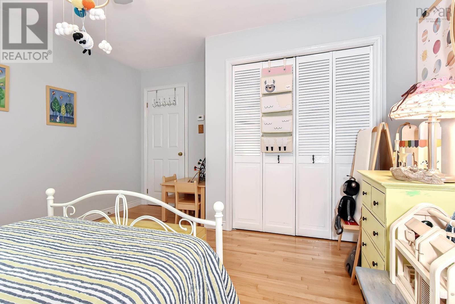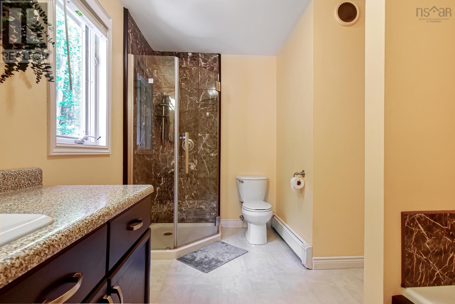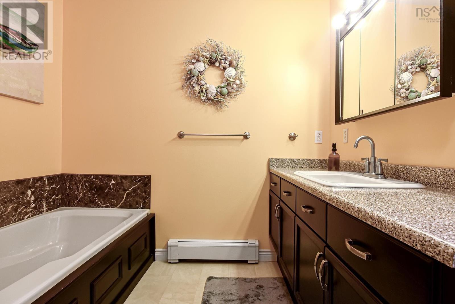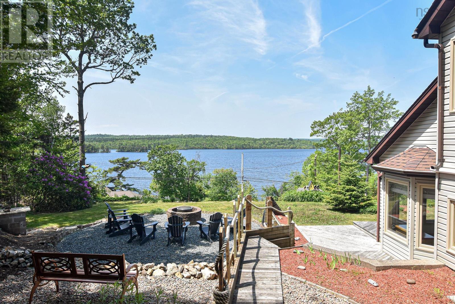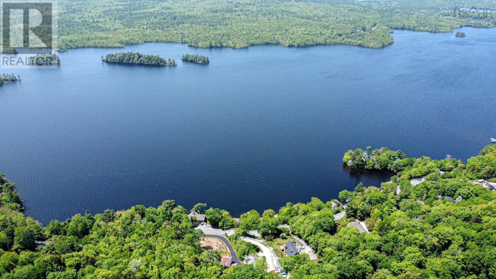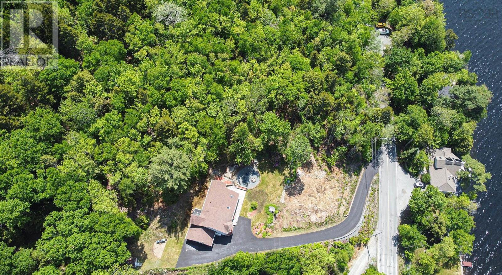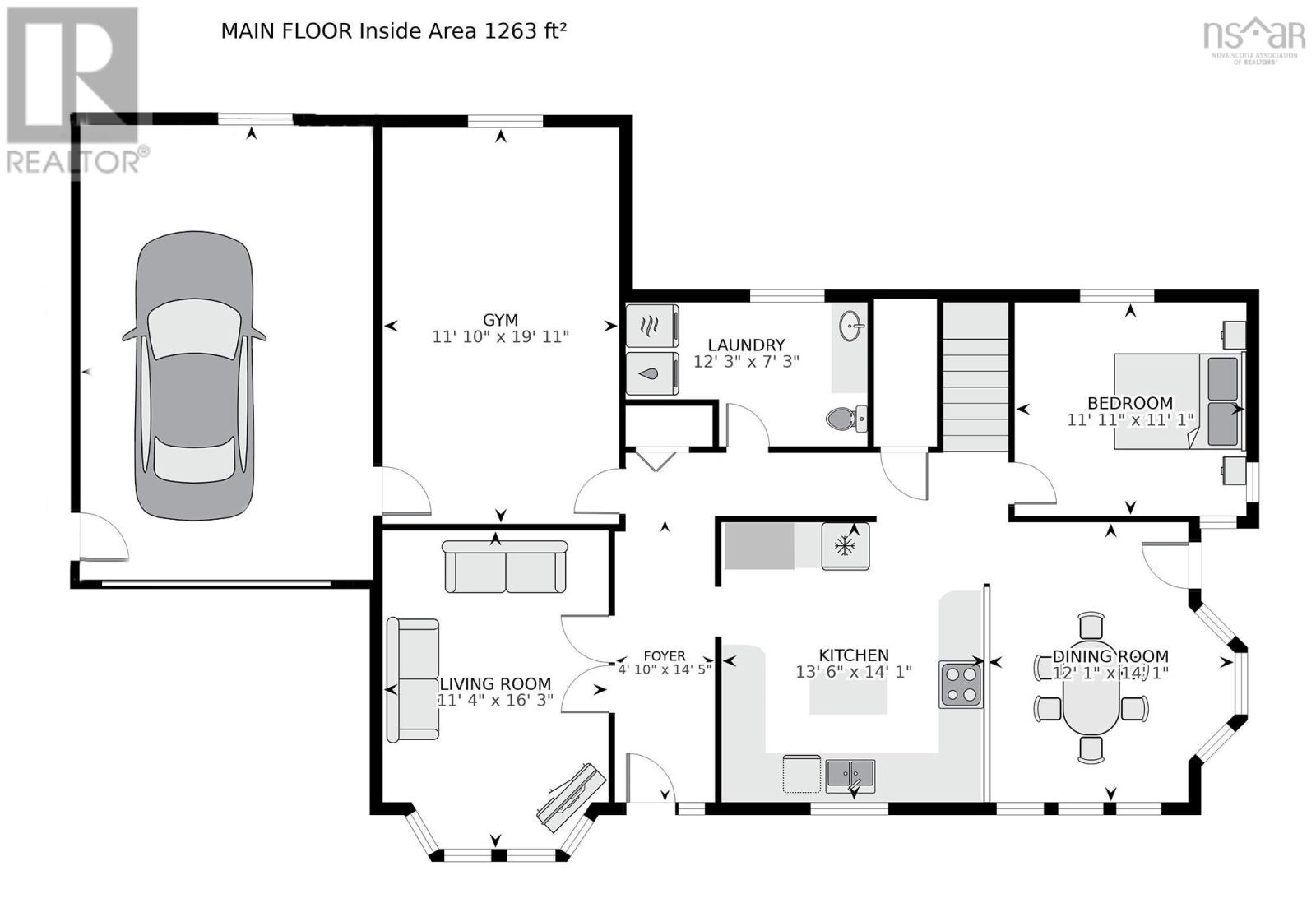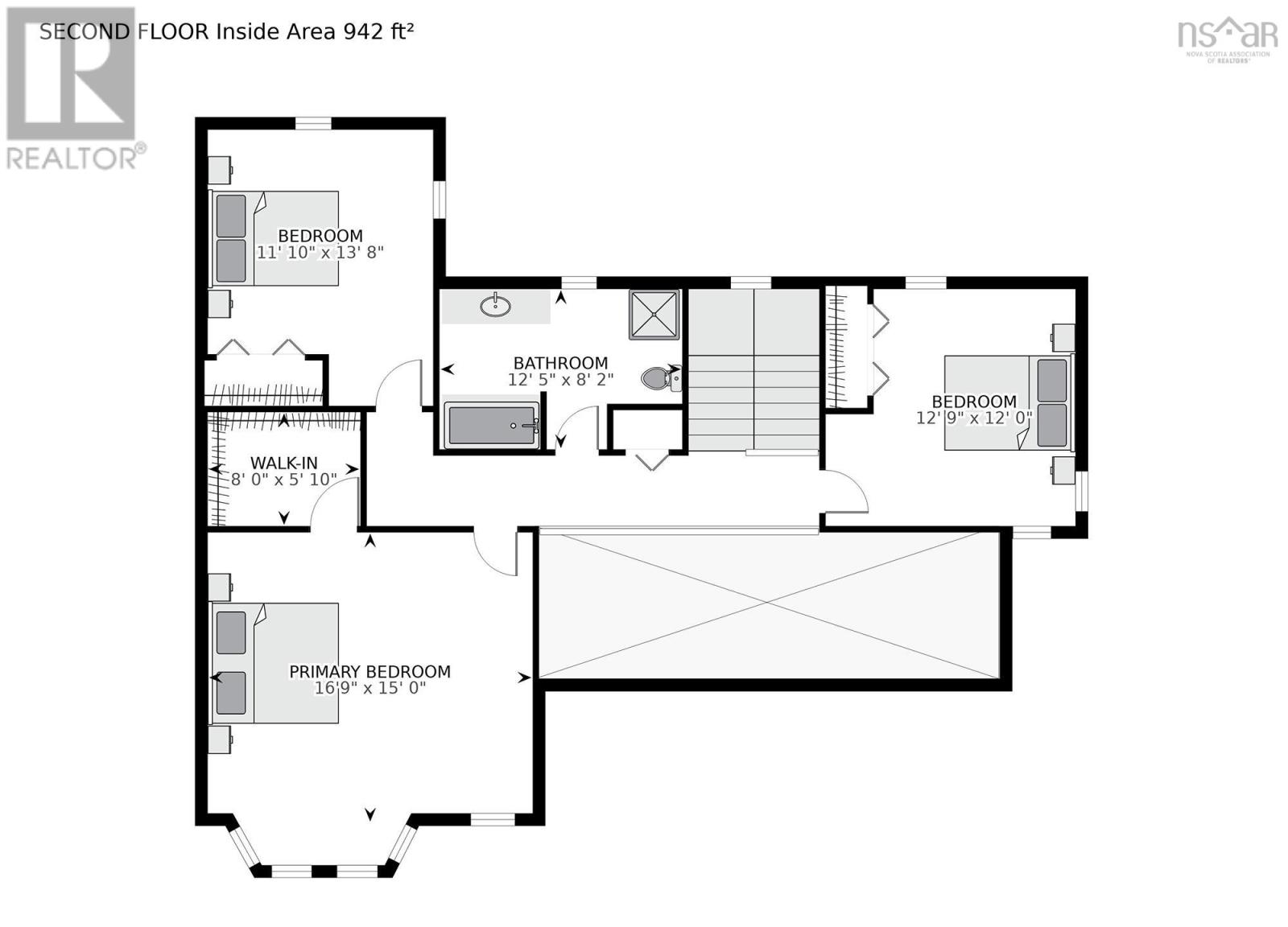1774 Waverley Road Waverley, Nova Scotia B2R 1Y3
$849,000
1774 Waverley Road Lake William Access with Incredible Views This well-maintained, open-concept family home offers a rare opportunity to live with deeded access to Lake William. The property features unobstructed lake views, recently cleared for a full panoramic sightline. A firepit area is perfectly positioned to take it all in. Inside, the kitchen is designed for both daily living and entertaining. Two ductless heat pumps and baseboard heating provide efficient comfort year-round. The brick front adds a classic touch to the exterior. Located just minutes from Waverley, Fall River, and Halifax Airport, youll have quick access to local amenities, great schools, and commuting routes. Outdoor enthusiasts will appreciate the swimming, paddling, and cycling opportunities right at their doorstep. A solid home in a great location! (id:45785)
Property Details
| MLS® Number | 202518076 |
| Property Type | Single Family |
| Neigbourhood | Stonehedges Estates |
| Community Name | Waverley |
| Amenities Near By | Park, Playground, Beach |
| Community Features | School Bus |
| Features | Sloping |
| Structure | Shed |
| View Type | Lake View |
| Water Front Type | Waterfront, Road Between |
Building
| Bathroom Total | 2 |
| Bedrooms Above Ground | 3 |
| Bedrooms Total | 3 |
| Appliances | Cooktop - Electric, Oven - Electric, Dishwasher, Dryer, Washer, Refrigerator |
| Basement Type | None |
| Constructed Date | 1991 |
| Construction Style Attachment | Detached |
| Exterior Finish | Brick, Vinyl |
| Flooring Type | Ceramic Tile, Hardwood, Laminate |
| Foundation Type | Poured Concrete, Concrete Slab |
| Half Bath Total | 1 |
| Stories Total | 2 |
| Size Interior | 2,247 Ft2 |
| Total Finished Area | 2247 Sqft |
| Type | House |
| Utility Water | Municipal Water |
Parking
| Garage | |
| Attached Garage | |
| Paved Yard |
Land
| Acreage | No |
| Land Amenities | Park, Playground, Beach |
| Landscape Features | Partially Landscaped |
| Sewer | Septic System |
| Size Irregular | 0.8737 |
| Size Total | 0.8737 Ac |
| Size Total Text | 0.8737 Ac |
Rooms
| Level | Type | Length | Width | Dimensions |
|---|---|---|---|---|
| Second Level | Primary Bedroom | 17.3 x 13.9 | ||
| Second Level | Bedroom | 12.|9 x 12. 0 | ||
| Second Level | Bedroom | 11. 10 x 13. 8 | ||
| Second Level | Bath (# Pieces 1-6) | 12. 5 x 8. 2 | ||
| Main Level | Living Room | 13.9 x 11.9 | ||
| Main Level | Kitchen | 14.6 x 13.6 | ||
| Main Level | Dining Nook | 14. x 10 | ||
| Main Level | Den | 11.11 x 11.1 | ||
| Main Level | Other | 19.10 x 11.1 | ||
| Main Level | Laundry / Bath | 12. 3 x 7. 3 |
https://www.realtor.ca/real-estate/28624758/1774-waverley-road-waverley-waverley
Contact Us
Contact us for more information
Thomas Siteman
1959 Upper Water Street, Suite 1301
Halifax, Nova Scotia B3J 3N2



