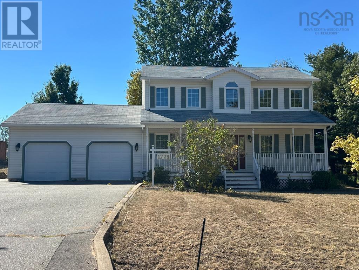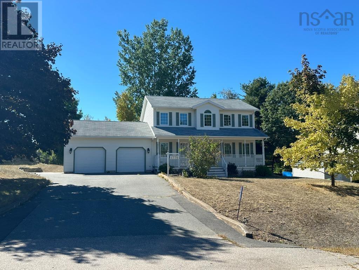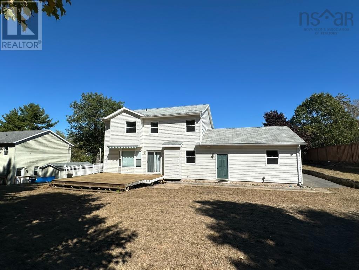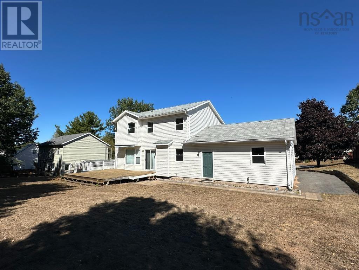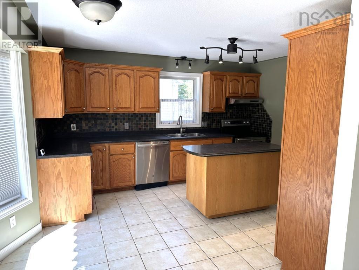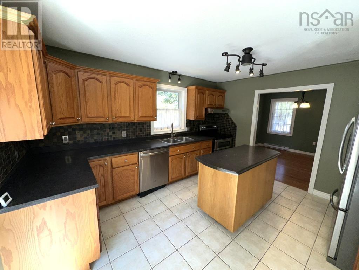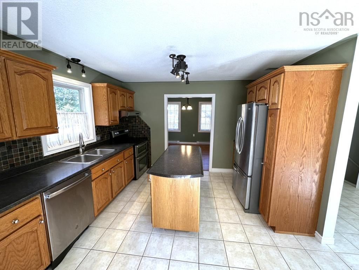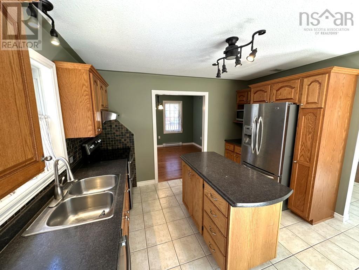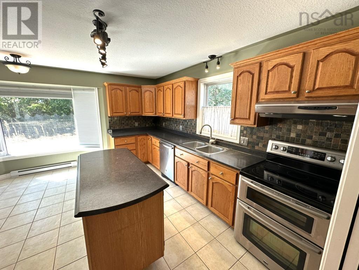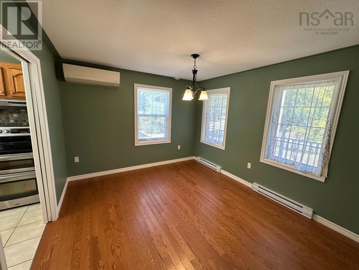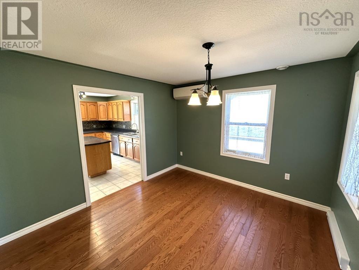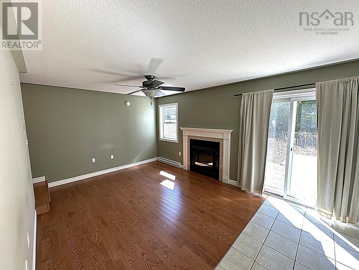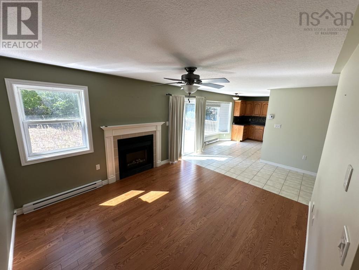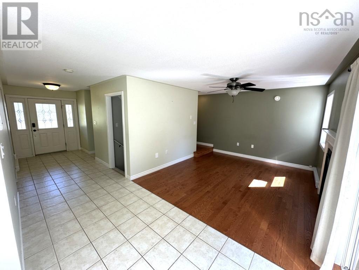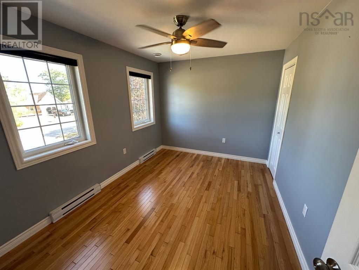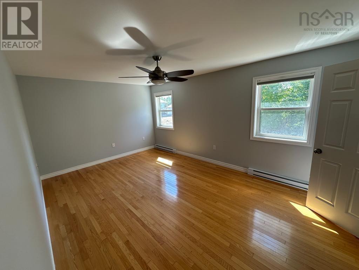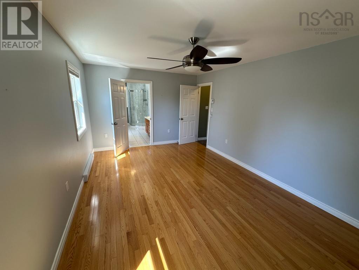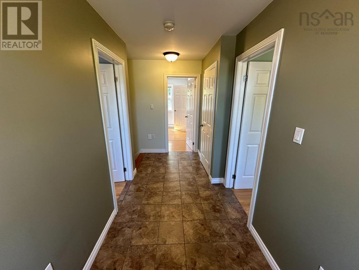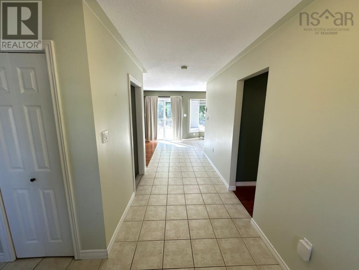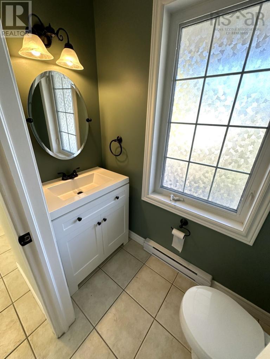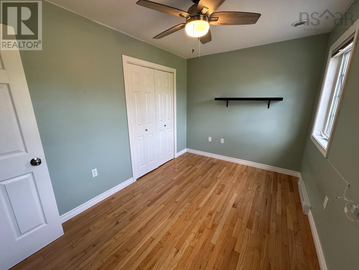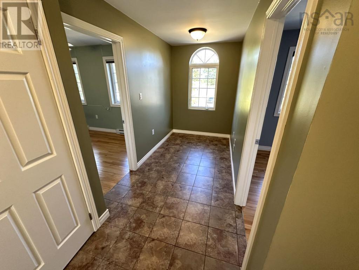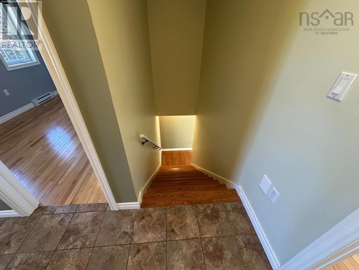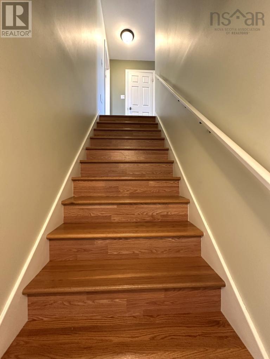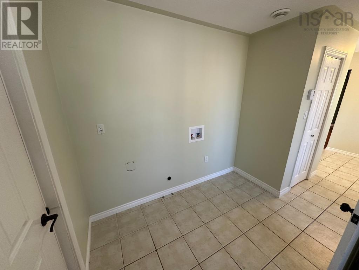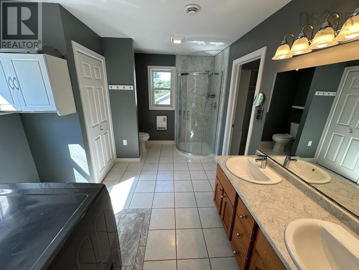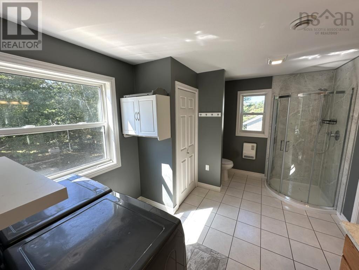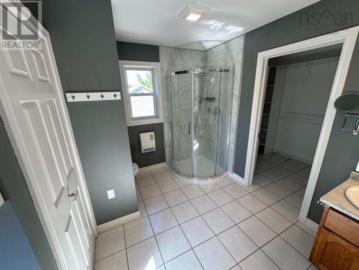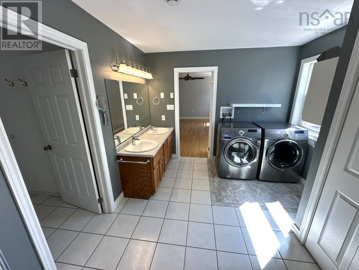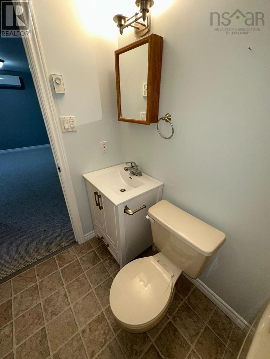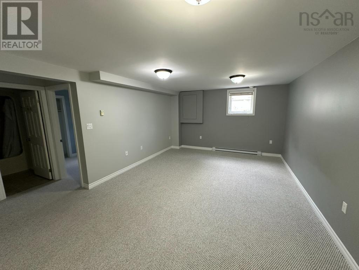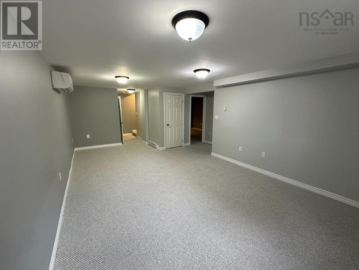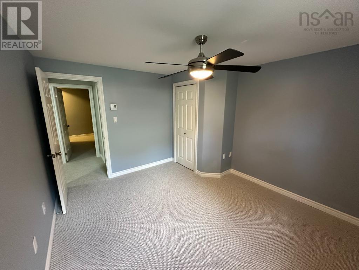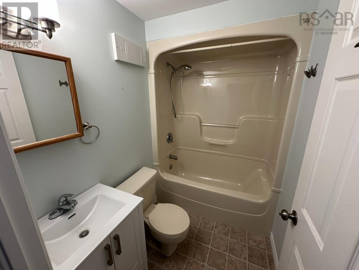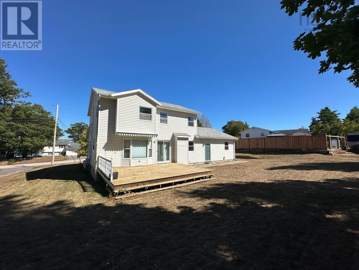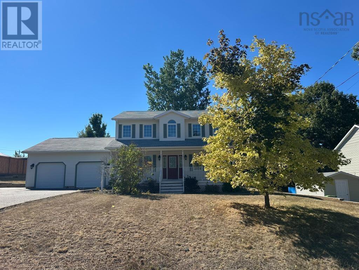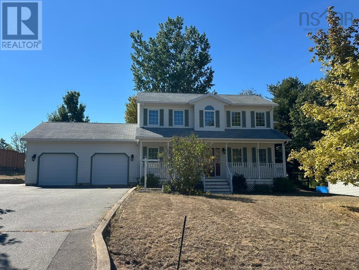1779 Drummond Drive, Ravenwood Kingston, Nova Scotia B0P 1R0
$560,000
Located in the desirable Ravenwood subdivision, this spacious 4-bedroom, 4-bath, two-story home with a large attached double garage is ready for its next family. The main level features a bright ceramic-tiled foyer and wide hallway, leading to a well-lit kitchen with ample storage, a dining room, half bath, and mudroom. The living room boasts hardwood floors and an electric fireplace for cozy evenings. Upstairs, hardwood and ceramic flooring flow throughout. The primary suite offers a large ensuite with laundry and a walk-in closet. Two additional bedrooms and a four-piece bath complete this level. The fully finished basement includes a fourth bedroom, a large family room, office/den, and another full bathperfect for guests or extended family. Enjoy outdoor living with a full front verandah for morning coffee and a rear deck to soak up the afternoon sun. Recent updates: new basement carpet and vanity (2025), hot water tank (2023), and well pump with pressure tank (2024). Conveniently located just minutes from 14 Wing Greenwood. (id:45785)
Property Details
| MLS® Number | 202523648 |
| Property Type | Single Family |
| Community Name | Kingston |
| Amenities Near By | Golf Course, Park, Playground, Public Transit, Shopping, Place Of Worship |
| Community Features | Recreational Facilities, School Bus |
| Structure | Shed |
Building
| Bathroom Total | 4 |
| Bedrooms Above Ground | 3 |
| Bedrooms Below Ground | 1 |
| Bedrooms Total | 4 |
| Appliances | Cooktop - Electric, Oven - Electric, Dishwasher, Dryer, Washer, Refrigerator, Water Softener |
| Constructed Date | 1996 |
| Construction Style Attachment | Detached |
| Cooling Type | Heat Pump |
| Exterior Finish | Vinyl |
| Fireplace Present | Yes |
| Flooring Type | Carpeted, Ceramic Tile, Hardwood |
| Foundation Type | Poured Concrete |
| Half Bath Total | 1 |
| Stories Total | 2 |
| Size Interior | 2,466 Ft2 |
| Total Finished Area | 2466 Sqft |
| Type | House |
| Utility Water | Drilled Well |
Parking
| Garage | |
| Attached Garage | |
| Parking Space(s) | |
| Paved Yard |
Land
| Acreage | No |
| Land Amenities | Golf Course, Park, Playground, Public Transit, Shopping, Place Of Worship |
| Landscape Features | Landscaped |
| Sewer | Municipal Sewage System |
| Size Irregular | 0.297 |
| Size Total | 0.297 Ac |
| Size Total Text | 0.297 Ac |
Rooms
| Level | Type | Length | Width | Dimensions |
|---|---|---|---|---|
| Second Level | Bedroom | 8.1 x 12.3 | ||
| Second Level | Bedroom | 9.4 x 12.3 | ||
| Second Level | Primary Bedroom | 11.3 x 17.8 | ||
| Second Level | Ensuite (# Pieces 2-6) | 13 x 9.11 (3pc) | ||
| Second Level | Bath (# Pieces 1-6) | 7.7 x 4.11 (4pc) | ||
| Basement | Den | 10.10 x 12.0 | ||
| Basement | Family Room | 17.8 x 12.10 +8.11 x 5.4 | ||
| Basement | Bedroom | 10.10 x 12.6 +4.8 x 2.4 | ||
| Basement | Bath (# Pieces 1-6) | 7 x 4.11 (4pc) | ||
| Basement | Utility Room | 5 x 6.10 | ||
| Main Level | Kitchen | 14.11 x 12.3 | ||
| Main Level | Dining Room | 11 x 12 | ||
| Main Level | Foyer | 25.2 x 5.11 | ||
| Main Level | Living Room | 12.10 x 11.3 | ||
| Main Level | Bath (# Pieces 1-6) | 2pc | ||
| Main Level | Mud Room | 5 x 9 +5.6 x 3 |
https://www.realtor.ca/real-estate/28879693/1779-drummond-drive-ravenwood-kingston-kingston
Contact Us
Contact us for more information
Mark Burgess
https://realtormark.ca/
https://www.facebook.com/exitwithmark
Po Box 1741, 771 Central Avenue
Greenwood, Nova Scotia B0P 1N0

