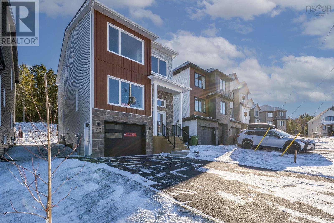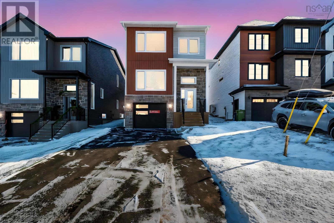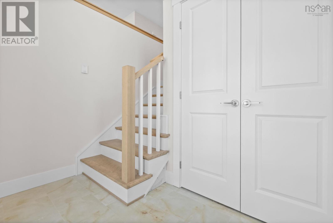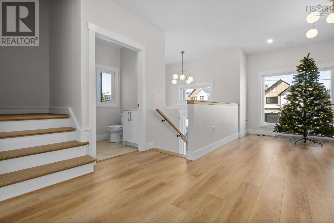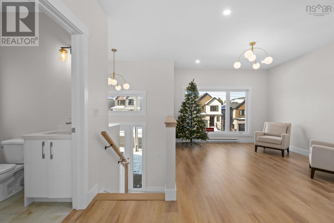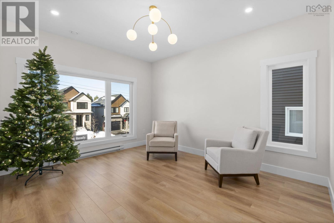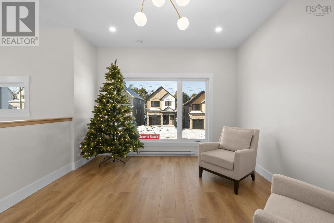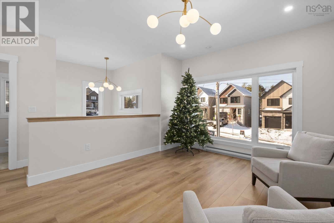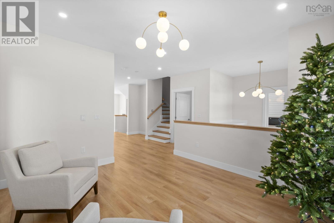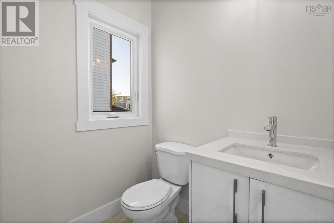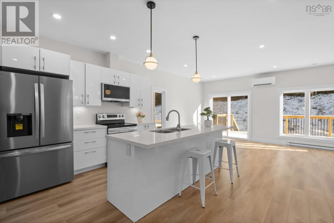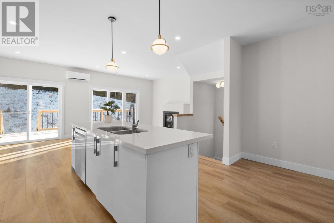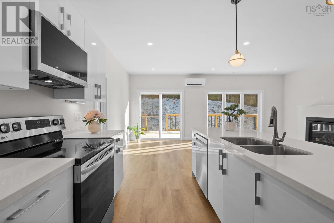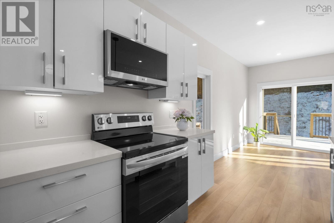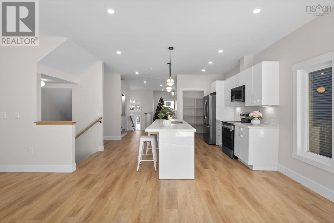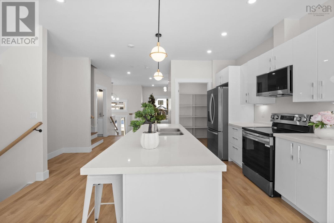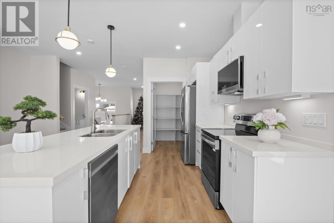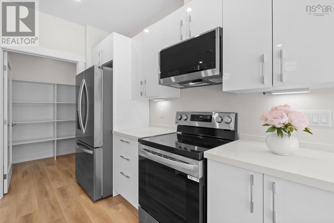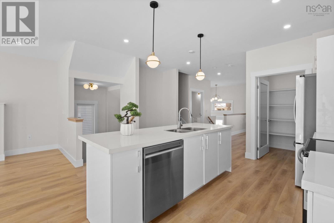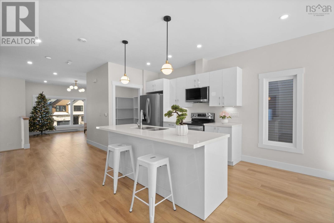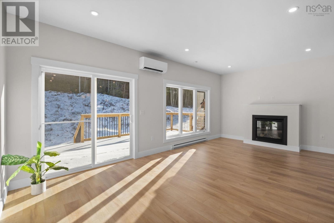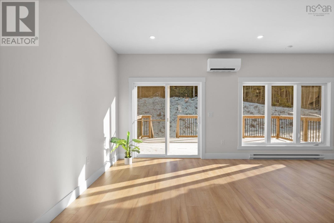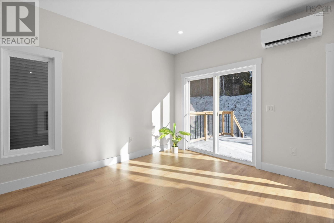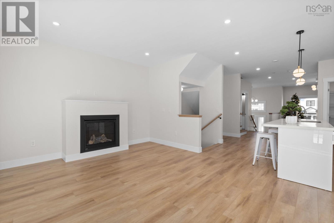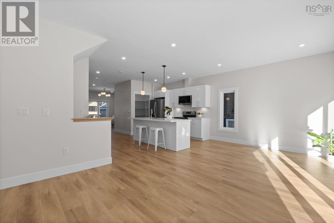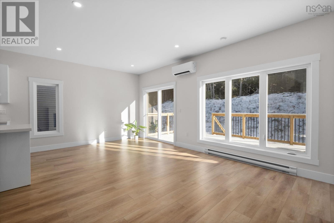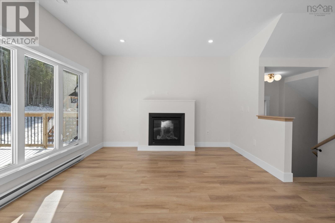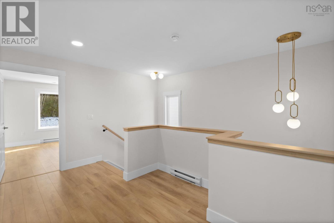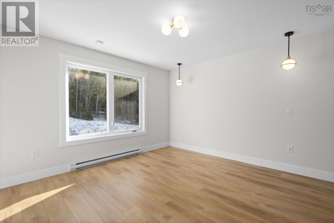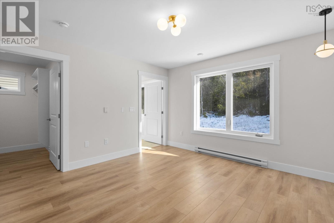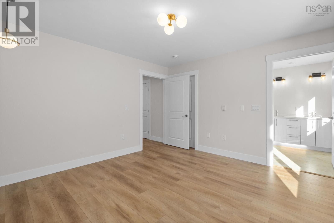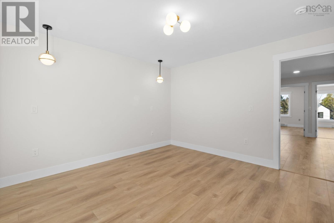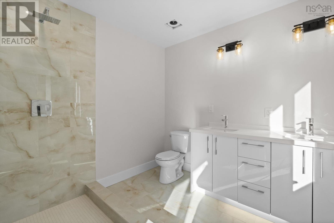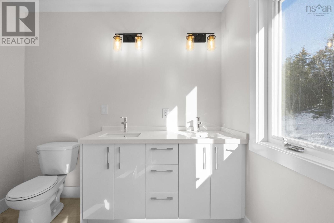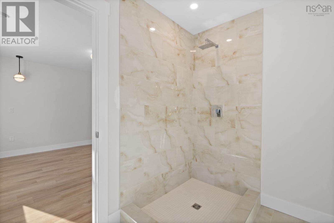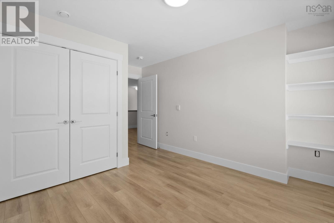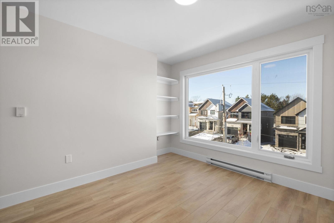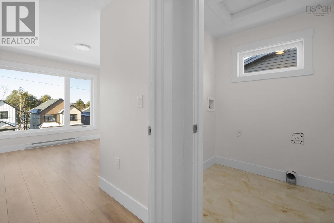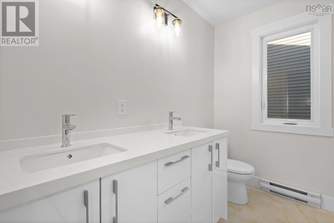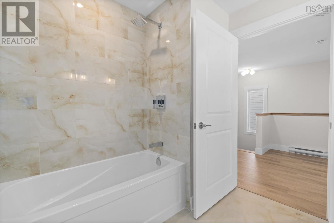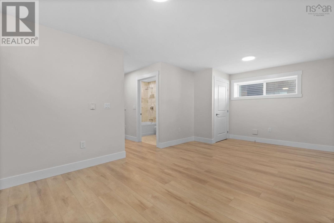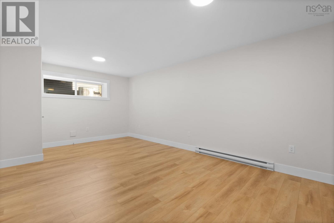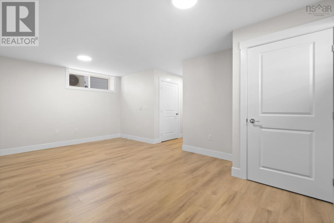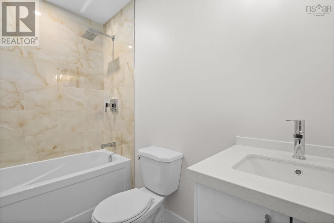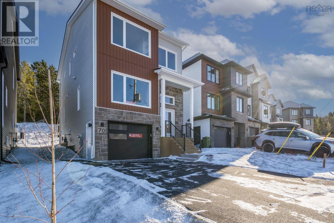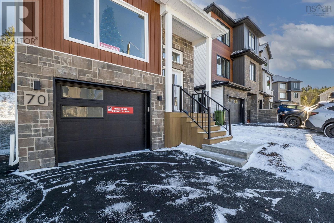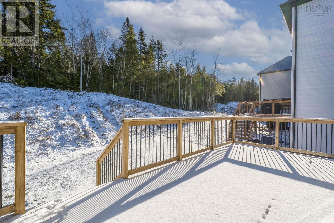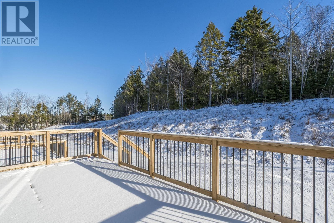18 70 Pearlgarden Close Dartmouth, Nova Scotia B2X 0C2
$744,900
Welcome to this stunning 3-bedroom, 2-storey home in the highly sought-after Parks of Lake Charles community, expertly built by Nexus Homes with exceptional craftsmanship and attention to detail. Designed for modern living, this home features a bright open-concept layout ideal for both everyday life and entertaining. The contemporary kitchen is equipped with quartz countertops, custom cabinetry, soft-close doors and drawers, and natural gas hookups for both the kitchen cooktop and outdoor BBQ, seamlessly flowing into a spacious living area filled with natural light and complemented by a cozy natural gas fireplace. The primary suite offers a peaceful retreat with a beautifully finished ensuite featuring a custom tile shower and a spacious closet, while two additional bedrooms provide flexibility for family, guests, or a home office. Elegant laminate and tile flooring, along with a ductless heat pump on the main level, ensure comfort and efficiency throughout. Complete with a private wood deck and a paved driveway, this home perfectly blends luxury, functionality, and modern design in one of Dartmouths most desirable neighbourhoods. (id:45785)
Property Details
| MLS® Number | 202501931 |
| Property Type | Single Family |
| Neigbourhood | Parks of Lake Charles |
| Community Name | Dartmouth |
| Amenities Near By | Park, Playground, Public Transit, Beach |
Building
| Bathroom Total | 4 |
| Bedrooms Above Ground | 3 |
| Bedrooms Total | 3 |
| Appliances | Stove, Dishwasher, Microwave Range Hood Combo, Refrigerator |
| Basement Development | Finished |
| Basement Type | Full (finished) |
| Construction Style Attachment | Detached |
| Cooling Type | Heat Pump |
| Exterior Finish | Stone, Vinyl |
| Fireplace Present | Yes |
| Flooring Type | Carpeted, Laminate, Tile |
| Foundation Type | Poured Concrete |
| Half Bath Total | 1 |
| Stories Total | 2 |
| Size Interior | 2,544 Ft2 |
| Total Finished Area | 2544 Sqft |
| Type | House |
| Utility Water | Municipal Water |
Parking
| Garage | |
| Paved Yard |
Land
| Acreage | No |
| Land Amenities | Park, Playground, Public Transit, Beach |
| Landscape Features | Landscaped |
| Sewer | Municipal Sewage System |
| Size Irregular | 0.1328 |
| Size Total | 0.1328 Ac |
| Size Total Text | 0.1328 Ac |
Rooms
| Level | Type | Length | Width | Dimensions |
|---|---|---|---|---|
| Second Level | Primary Bedroom | 12.8x12.8 | ||
| Second Level | Ensuite (# Pieces 2-6) | 8x8.6 | ||
| Second Level | Other | WIC 8x6.6 | ||
| Second Level | Bath (# Pieces 1-6) | 8x8 | ||
| Second Level | Bedroom | 10.4x10.6 | ||
| Second Level | Bedroom | 10.4x9.6 | ||
| Basement | Storage | 8.3x7.9 | ||
| Basement | Recreational, Games Room | 19.6x11.9 | ||
| Basement | Bath (# Pieces 1-6) | 5x9 | ||
| Basement | Other | Garage 11.6x21 | ||
| Main Level | Living Room | 11.4x13.10 | ||
| Main Level | Kitchen | 8.6x10 | ||
| Main Level | Dining Room | 9x12.8 | ||
| Main Level | Bath (# Pieces 1-6) | 5x5 | ||
| Main Level | Family Room | 12x12.8 |
https://www.realtor.ca/real-estate/27857783/18-70-pearlgarden-close-dartmouth-dartmouth
Contact Us
Contact us for more information
Roshanak Abbas Nazari
84 Chain Lake Drive
Beechville, Nova Scotia B3S 1A2

