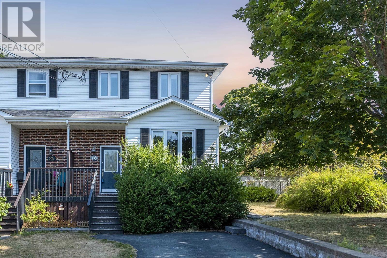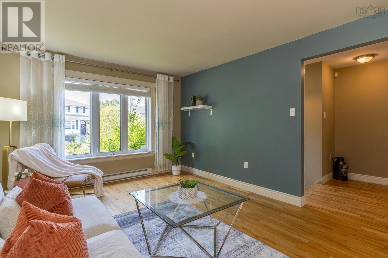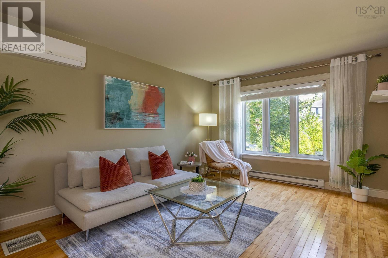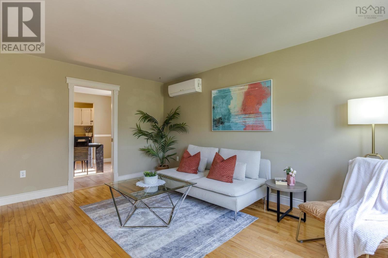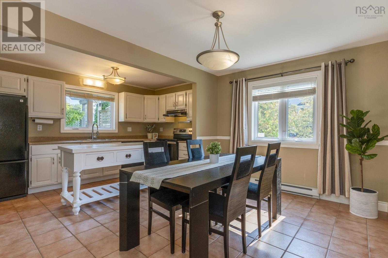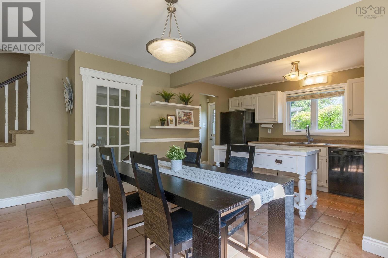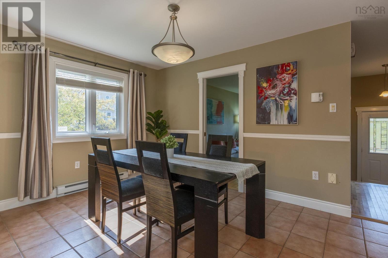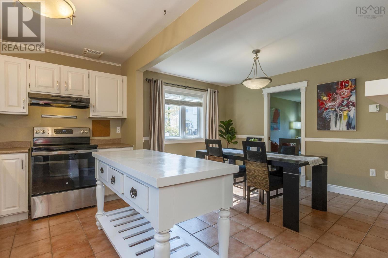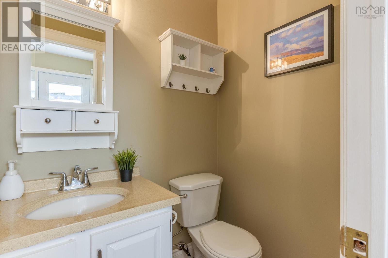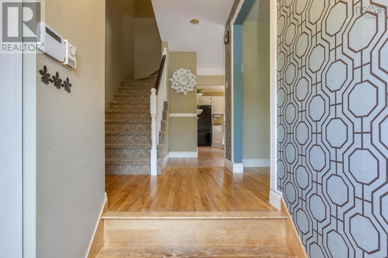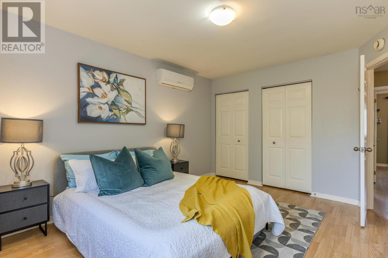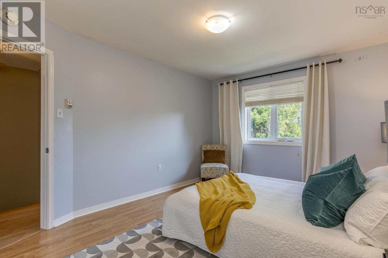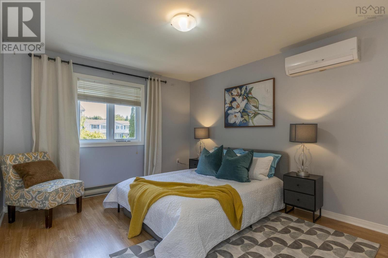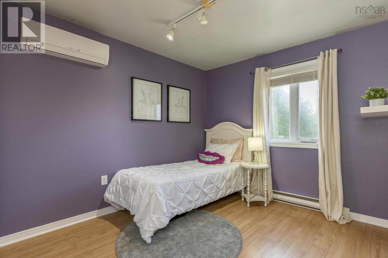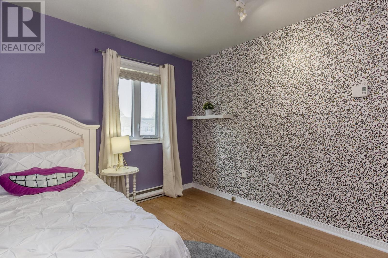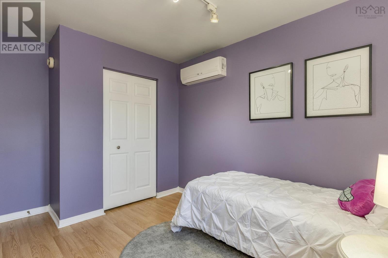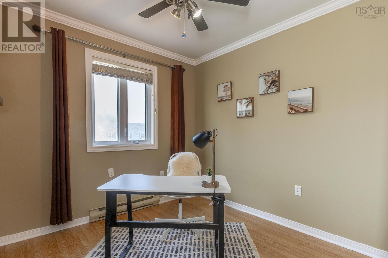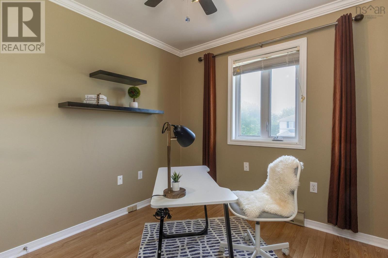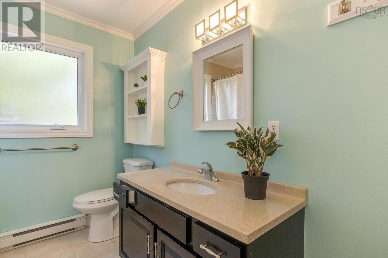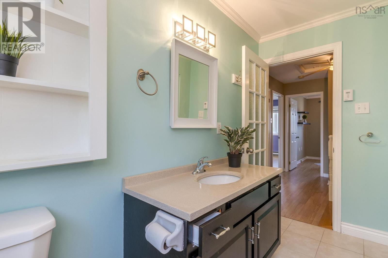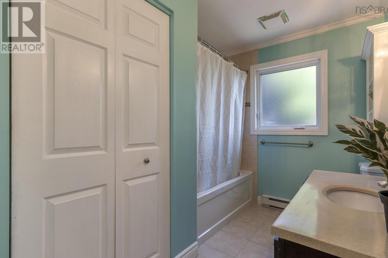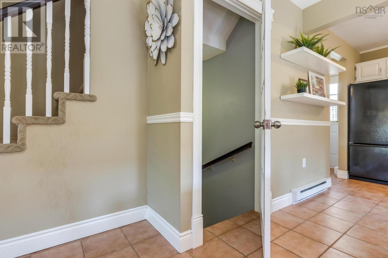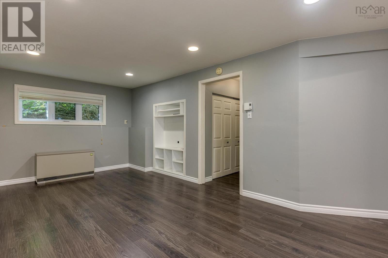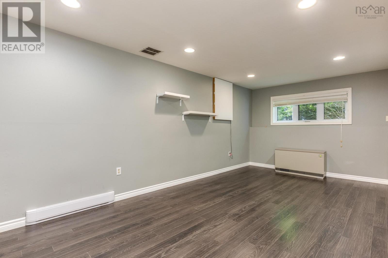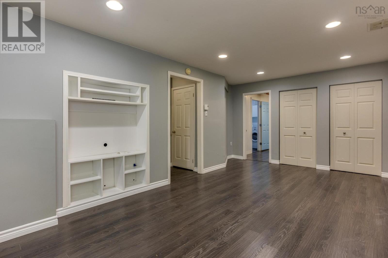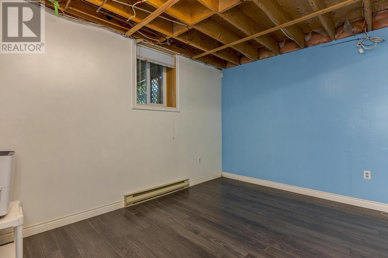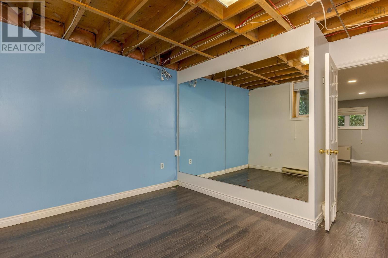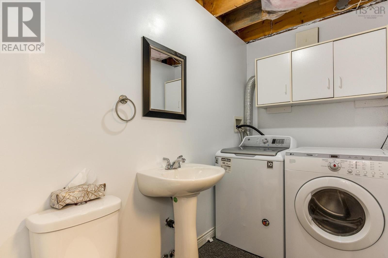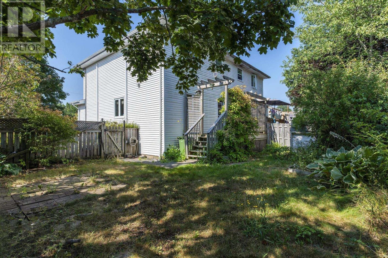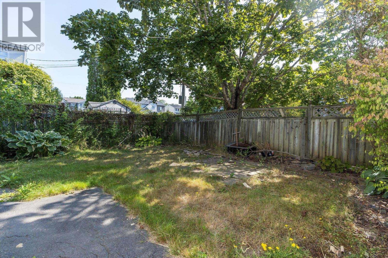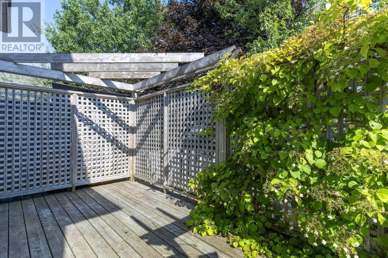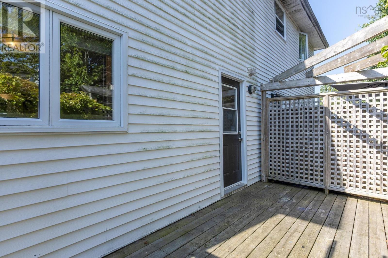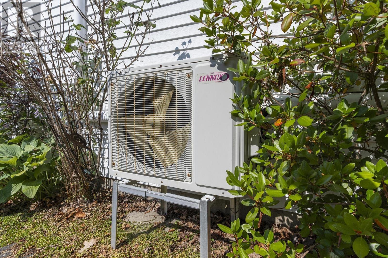3 Bedroom
3 Bathroom
1,850 ft2
Heat Pump
Landscaped
$509,900
Welcome to 18 Anahid Court, is a move-in ready lovely house. Perfect for the young family, this home features a corner lot of Cul-de-sac that is ideal for children and pets. The open concept kitchen and dining area is bright and spacious; Convenient half-bath off the kitchen. Upstairs, the generous primary, two other good sized bedrooms, and a full bath. This home is wired for energy efficiency with heat pumps on the main and second levels and an electric thermal storage unit in the basement. The basement features a rec room with built-in entertainment centre, an additional half-bath with laundry space, storage, and a flex space that can be used as a home office, gym or studio. Located close to great schools and tons of amenities.BOOK THE SHOWING TODAY! (id:45785)
Property Details
|
MLS® Number
|
202520547 |
|
Property Type
|
Single Family |
|
Neigbourhood
|
Basinview |
|
Community Name
|
Bedford |
|
Amenities Near By
|
Park, Playground, Public Transit, Shopping, Place Of Worship |
|
Community Features
|
Recreational Facilities, School Bus |
Building
|
Bathroom Total
|
3 |
|
Bedrooms Above Ground
|
3 |
|
Bedrooms Total
|
3 |
|
Appliances
|
Range, Dishwasher, Dryer, Washer, Freezer, Refrigerator |
|
Basement Development
|
Finished |
|
Basement Type
|
Full (finished) |
|
Constructed Date
|
1990 |
|
Construction Style Attachment
|
Semi-detached |
|
Cooling Type
|
Heat Pump |
|
Exterior Finish
|
Brick, Vinyl |
|
Flooring Type
|
Hardwood, Laminate, Tile |
|
Foundation Type
|
Poured Concrete |
|
Half Bath Total
|
2 |
|
Stories Total
|
2 |
|
Size Interior
|
1,850 Ft2 |
|
Total Finished Area
|
1850 Sqft |
|
Type
|
House |
|
Utility Water
|
Municipal Water |
Parking
Land
|
Acreage
|
No |
|
Land Amenities
|
Park, Playground, Public Transit, Shopping, Place Of Worship |
|
Landscape Features
|
Landscaped |
|
Sewer
|
Municipal Sewage System |
|
Size Irregular
|
0.0874 |
|
Size Total
|
0.0874 Ac |
|
Size Total Text
|
0.0874 Ac |
Rooms
| Level |
Type |
Length |
Width |
Dimensions |
|
Second Level |
Primary Bedroom |
|
|
13.8 X 10.11 |
|
Second Level |
Bedroom |
|
|
12 X 9.3 |
|
Second Level |
Bedroom |
|
|
8.9 X 9.3 |
|
Second Level |
Bath (# Pieces 1-6) |
|
|
4 Piece |
|
Basement |
Recreational, Games Room |
|
|
19.4 X 12.5 |
|
Basement |
Bath (# Pieces 1-6) |
|
|
2 Piece |
|
Basement |
Other |
|
|
11.12 X 12.5 |
|
Main Level |
Kitchen |
|
|
7.4 X 12.1 |
|
Main Level |
Living Room |
|
|
15 X 11.2 |
|
Main Level |
Dining Room |
|
|
9.5 X 15.1 |
|
Main Level |
Bath (# Pieces 1-6) |
|
|
2 Piece |
https://www.realtor.ca/real-estate/28731833/18-anahid-court-bedford-bedford

