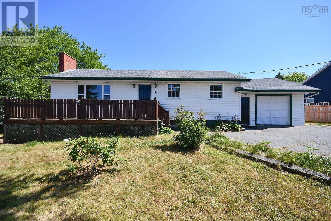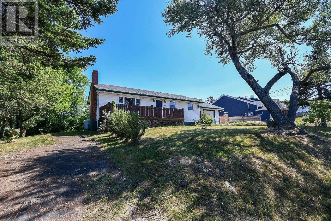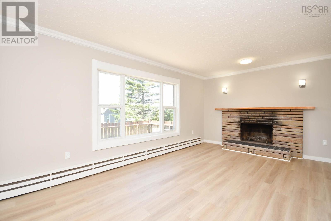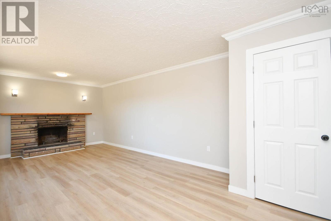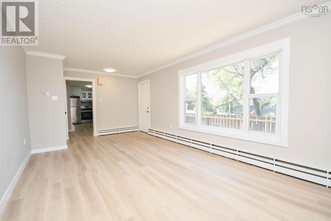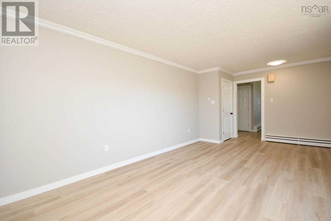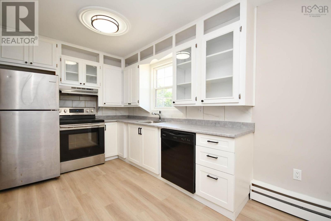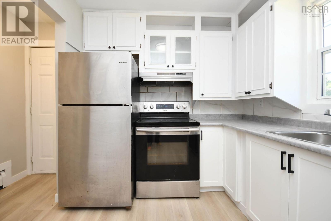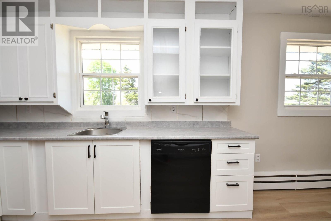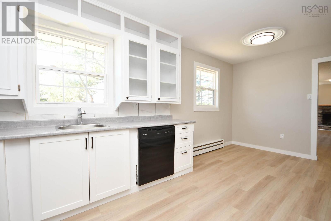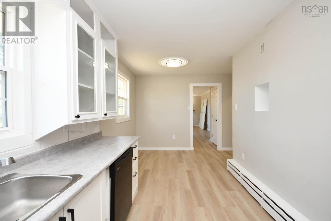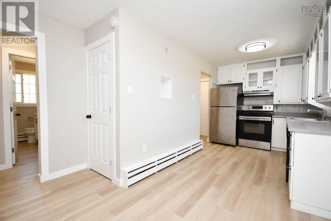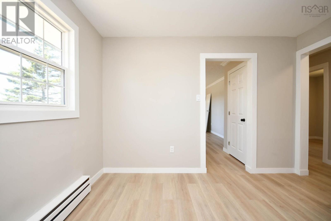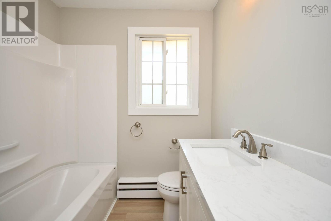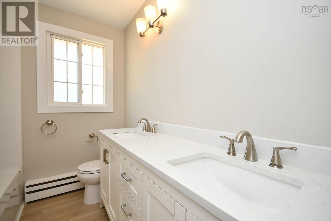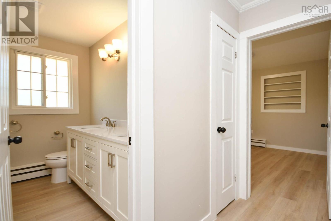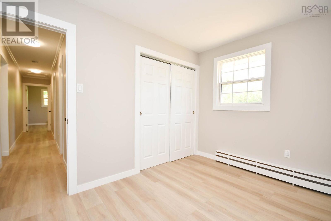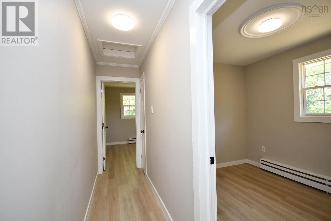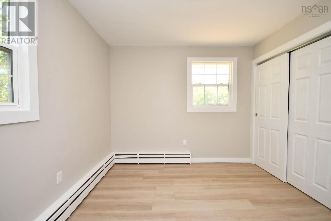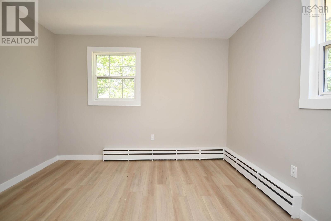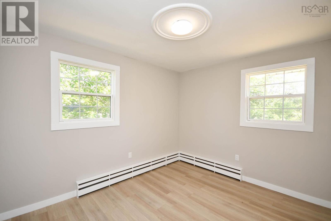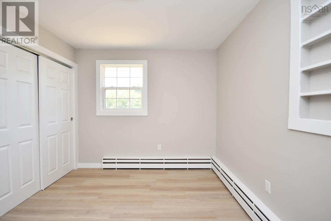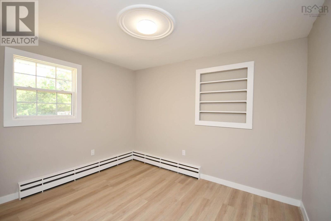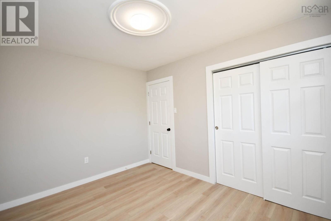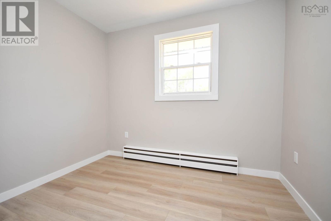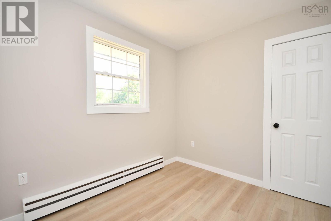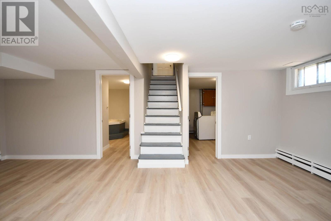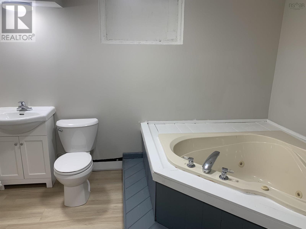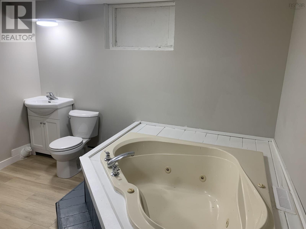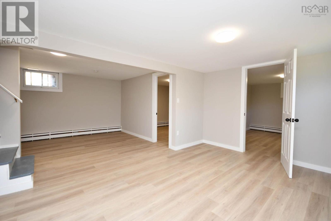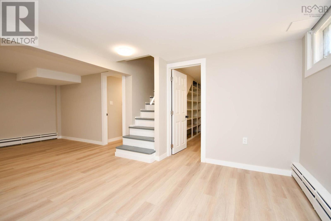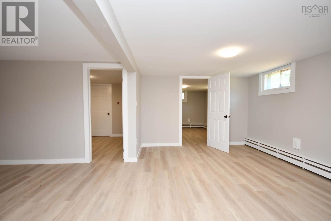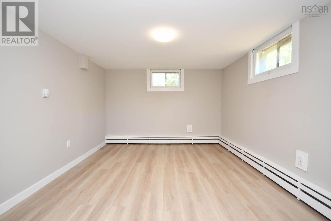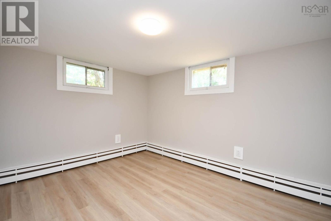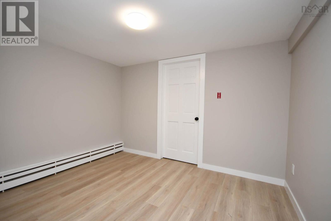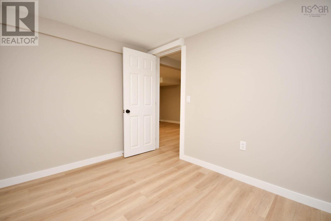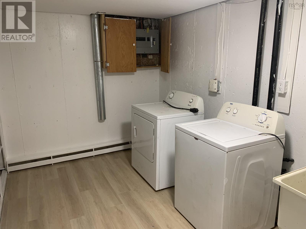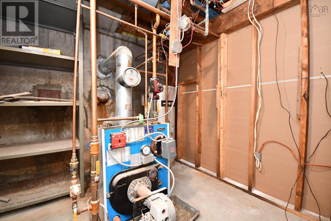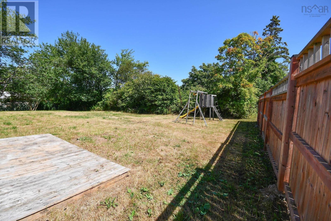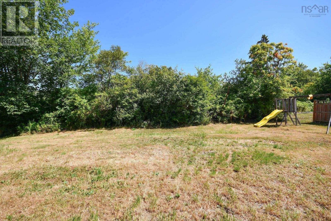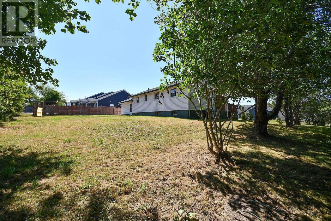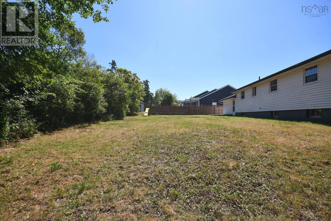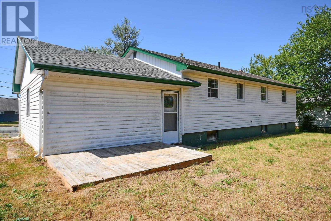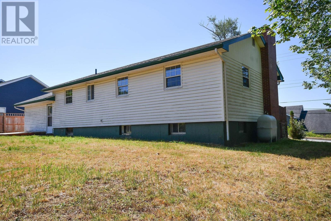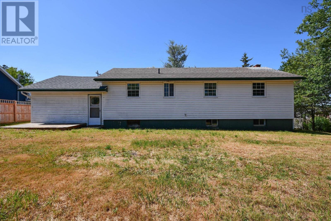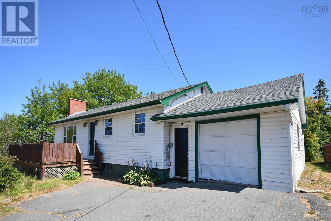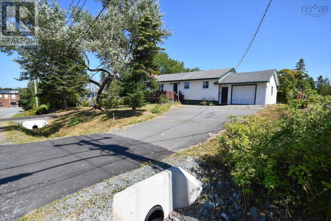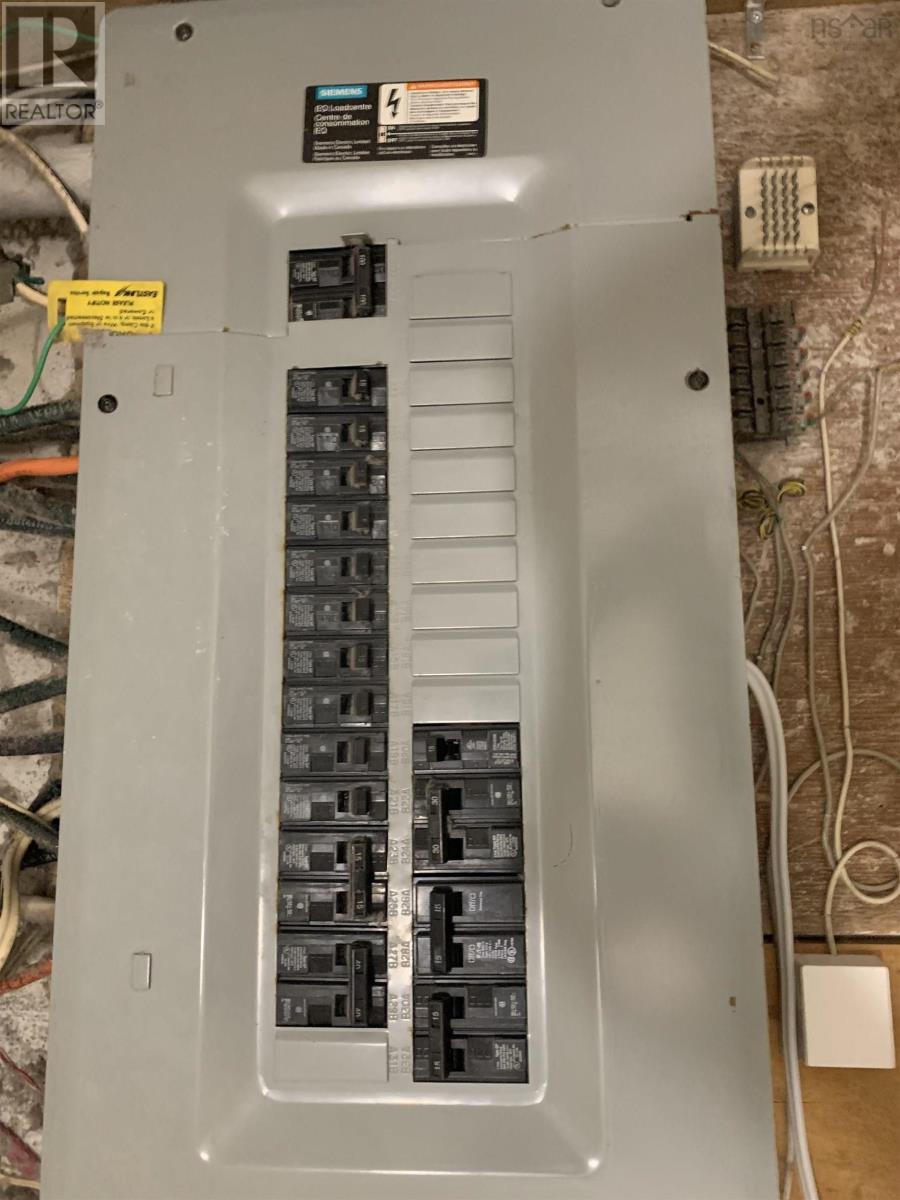18 Bissett Road Cole Harbour, Nova Scotia B2V 2T1
$460,000
This extensively renovated 4 bedroom (3+1), 2 bathroom bungalow sits on an 11,000 sq. ft lot and is zoned R-2. The main level features a large living room, an eat in kitchen for your dining or entertainment needs, a full bathroom with double sink, and 3 bedrooms. The lower level features a large bedroom, a den/office, a spacious rec room, a good sized laundry & storage room, and a full bathroom that has a Jacuzzi. With 2 driveways and a single attached garage there is lots of space for vehicles and you could use the garage for a vehicle, storage, or your work shop needs. There is a large back yard for your family, entertainment and/or your gardening needs, and the swing set is included in the sale. Fridge, stove, dishwasher, washer, and dryer are also included in the sale. Lots of space inside and out and lots of potential with the house and property. With all of the renovations the work has been done for you, you just have to pack your bags and move in! (id:45785)
Property Details
| MLS® Number | 202520908 |
| Property Type | Single Family |
| Community Name | Cole Harbour |
Building
| Bathroom Total | 2 |
| Bedrooms Above Ground | 3 |
| Bedrooms Below Ground | 1 |
| Bedrooms Total | 4 |
| Appliances | Stove, Dishwasher, Dryer, Washer, Refrigerator |
| Architectural Style | Bungalow |
| Constructed Date | 1971 |
| Construction Style Attachment | Detached |
| Exterior Finish | Vinyl |
| Flooring Type | Vinyl |
| Foundation Type | Poured Concrete |
| Stories Total | 1 |
| Size Interior | 2,016 Ft2 |
| Total Finished Area | 2016 Sqft |
| Type | House |
| Utility Water | Municipal Water |
Parking
| Garage | |
| Attached Garage | |
| Paved Yard |
Land
| Acreage | No |
| Sewer | Municipal Sewage System |
| Size Irregular | 0.2525 |
| Size Total | 0.2525 Ac |
| Size Total Text | 0.2525 Ac |
Rooms
| Level | Type | Length | Width | Dimensions |
|---|---|---|---|---|
| Basement | Bath (# Pieces 1-6) | 10.8x10.5 | ||
| Basement | Bedroom | 13.1x10.9/34 | ||
| Basement | Den | 10.10x8.10/34 | ||
| Basement | Recreational, Games Room | 22x10.11+Jog | ||
| Basement | Laundry Room | 9.4x11.4-J/34 | ||
| Basement | Utility Room | 11.1x7.11/32 | ||
| Main Level | Living Room | 22.3x11.5-J/32 | ||
| Main Level | Kitchen | 18.6x8.1/30 | ||
| Main Level | Primary Bedroom | 9.8x11.5/36 | ||
| Main Level | Bedroom | 11.5x9.4/36 | ||
| Main Level | Bedroom | 9.6x7.11/36 | ||
| Main Level | Bath (# Pieces 1-6) | 7.11x6.5-J/36 |
https://www.realtor.ca/real-estate/28745644/18-bissett-road-cole-harbour-cole-harbour
Contact Us
Contact us for more information
Allan Thomas
www.allanthomas.ca/
3845 Joseph Howe Drive
Halifax, Nova Scotia B3L 4H9

