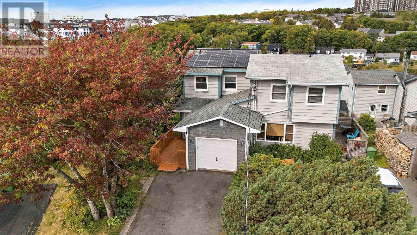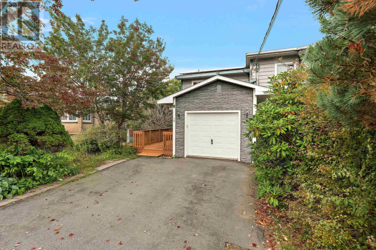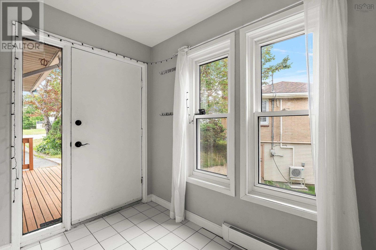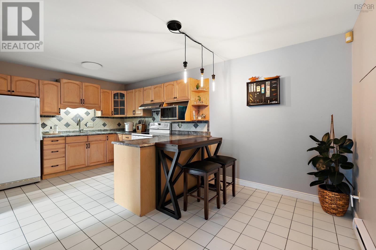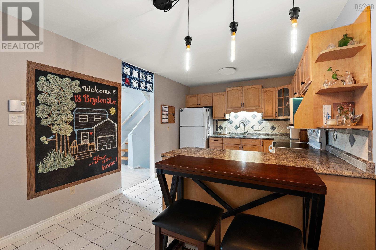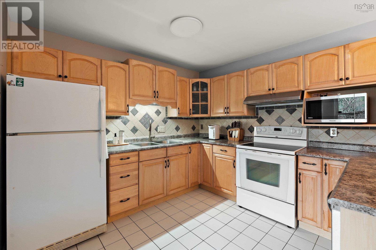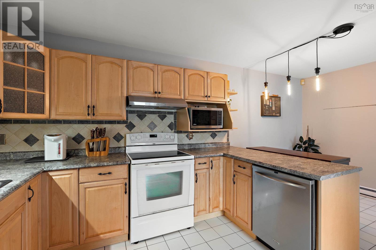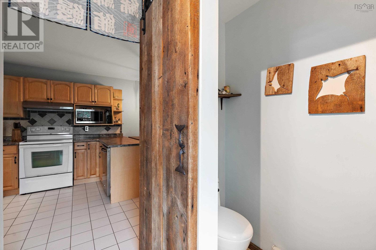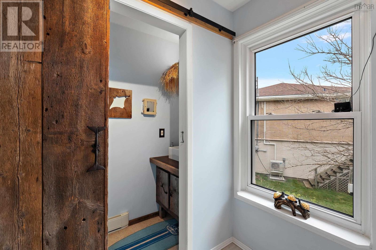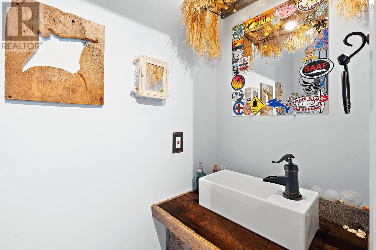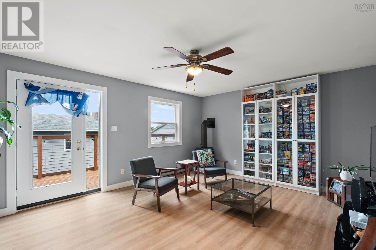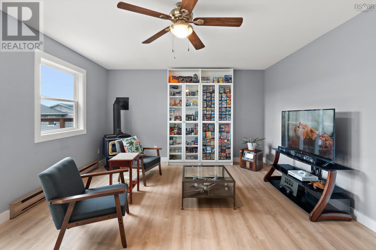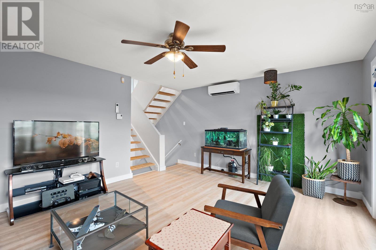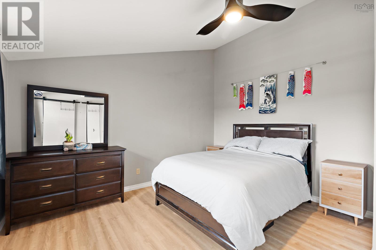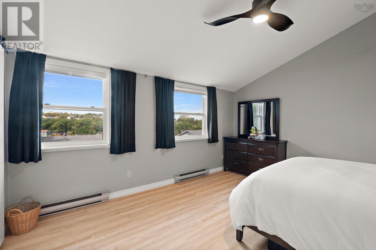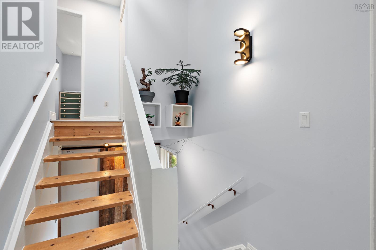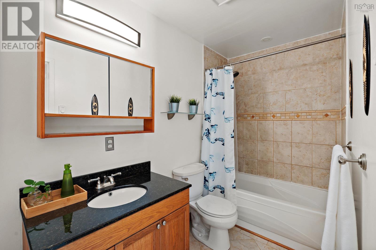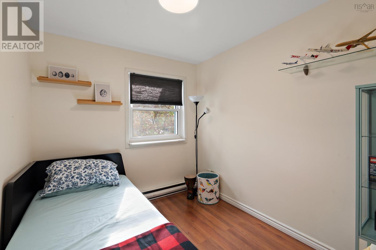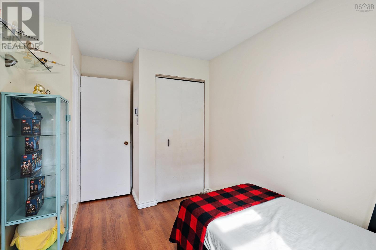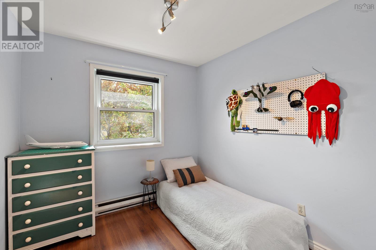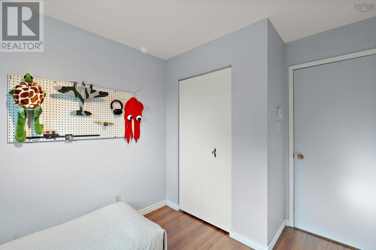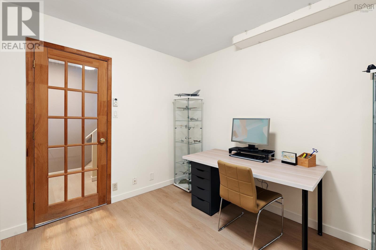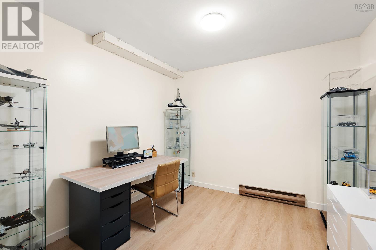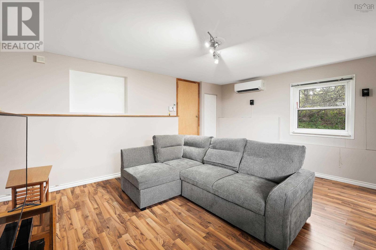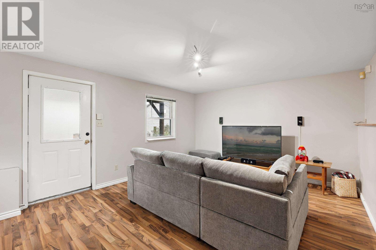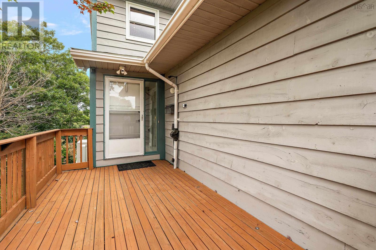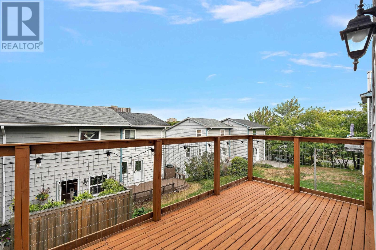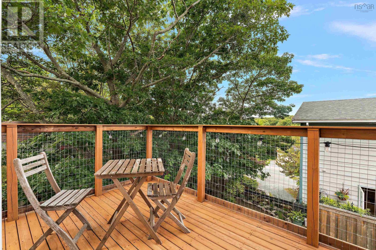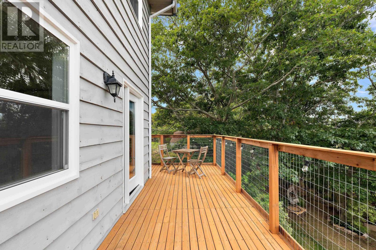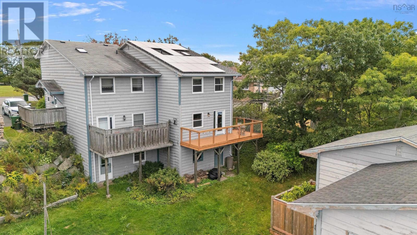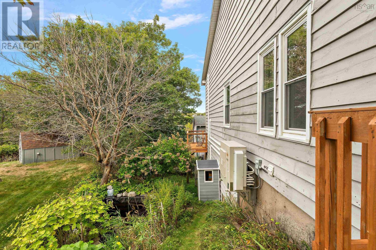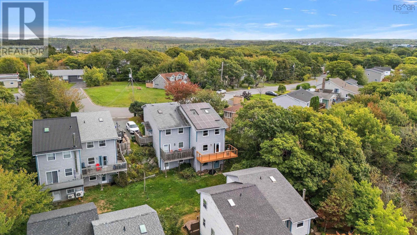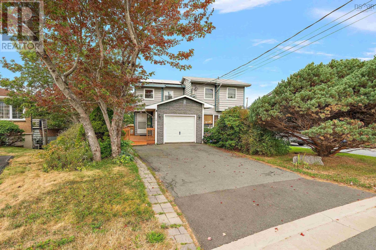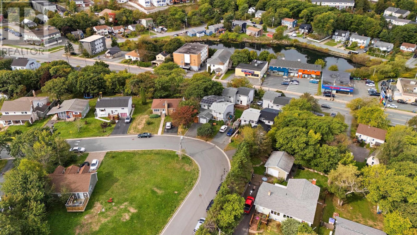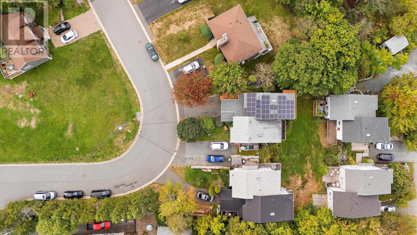18 Bryden Avenue Halifax, Nova Scotia B3P 1H2
$475,000
Come see 18 Bryden a well-maintained 3-bedroom, 1.5-bathroom semi-detached home, ideally situated on a quiet street minutes from the Armdale Roundabout This unique property offers a spacious layout across three stories and over six distinct levels, providing ample room for comfortable living and entertaining, making it perfect for families of any size. The main level features a welcoming foyer that leads directly to the dining/kitchen area and a convenient half bath. Upstairs, the primary bedroom enjoys its own level, boasting two large closets and a ductless heat pump. A short flight of stairs up takes you to the main bathroom and two additional bedrooms. Descending from the main floor, you'll find a large, open living room with direct access to the deck. The next lower level includes a spacious laundry/utility/storage room and a quiet, newly renovated office. The private basement rec room is a great getaway space and has the potential to be converted into an additional bedroom for larger households. Take control of your monthly budget with efficient and environmentally friendly solar panels and three ductless heat pumps, ensuring year-round comfort and significantly reduced energy costs. The current owner enjoys monthly heating and power costs for less than an average of $100 a month. The attached garage provides convenient parking and additional storage, complementing the well-proportioned driveway with ample off-street parking. (id:45785)
Property Details
| MLS® Number | 202524112 |
| Property Type | Single Family |
| Neigbourhood | Ravenscraig |
| Community Name | Halifax |
| Equipment Type | Propane Tank |
| Features | Sloping |
| Rental Equipment Type | Propane Tank |
Building
| Bathroom Total | 2 |
| Bedrooms Above Ground | 3 |
| Bedrooms Total | 3 |
| Appliances | Stove, Dishwasher, Dryer, Washer, Refrigerator |
| Basement Development | Finished |
| Basement Features | Walk Out |
| Basement Type | Full (finished) |
| Constructed Date | 1986 |
| Construction Style Attachment | Semi-detached |
| Cooling Type | Heat Pump |
| Exterior Finish | Wood Siding |
| Fireplace Present | Yes |
| Flooring Type | Tile, Vinyl, Vinyl Plank |
| Foundation Type | Poured Concrete |
| Half Bath Total | 1 |
| Stories Total | 3 |
| Size Interior | 1,843 Ft2 |
| Total Finished Area | 1843 Sqft |
| Type | House |
| Utility Water | Municipal Water |
Parking
| Garage | |
| Attached Garage | |
| Parking Space(s) | |
| Paved Yard |
Land
| Acreage | No |
| Landscape Features | Landscaped |
| Sewer | Municipal Sewage System |
| Size Irregular | 0.0702 |
| Size Total | 0.0702 Ac |
| Size Total Text | 0.0702 Ac |
Rooms
| Level | Type | Length | Width | Dimensions |
|---|---|---|---|---|
| Second Level | Primary Bedroom | 14.7x13.5-jog | ||
| Third Level | Bath (# Pieces 1-6) | 4.11x10.1 | ||
| Third Level | Bedroom | 8.9x8.4+j | ||
| Third Level | Bedroom | 10.2x8.+j | ||
| Basement | Recreational, Games Room | 13.2x16.6 | ||
| Lower Level | Den | 9.10x9.11 | ||
| Lower Level | Laundry Room | 8.11x16.8+jog | ||
| Main Level | Family Room | 13.5x17 | ||
| Main Level | Kitchen | 10.2x17.9 | ||
| Main Level | Foyer | 8.4x5.6 | ||
| Main Level | Bath (# Pieces 1-6) | 6.3x2.7 |
https://www.realtor.ca/real-estate/28901874/18-bryden-avenue-halifax-halifax
Contact Us
Contact us for more information
Matthew Dauphinee
(902) 442-9490
https://www.facebook.com/domus.ns/?ref=aymt_homepage_panel
https://www.linkedin.com/home?trk=nav_responsive_tab_home
5880 Spring Garden Road,suite 100
Halifax, Nova Scotia B3H 1Y1

