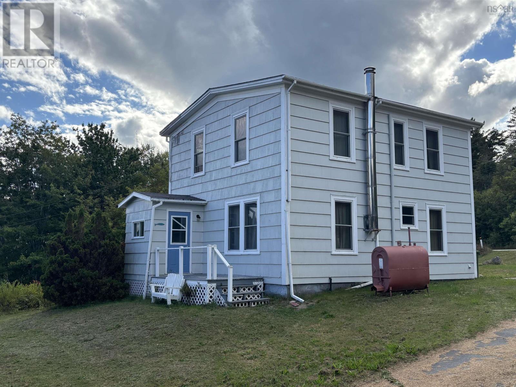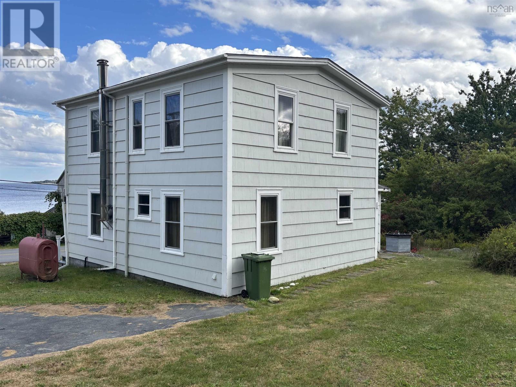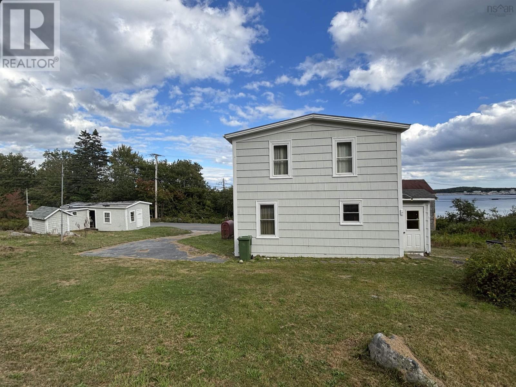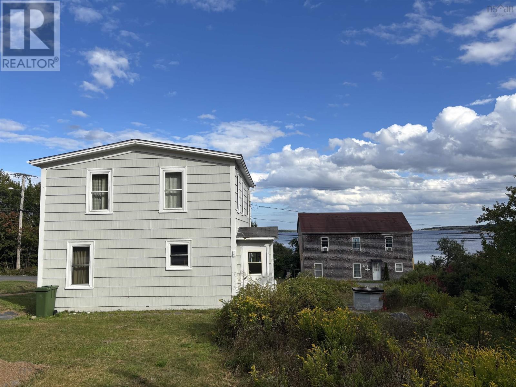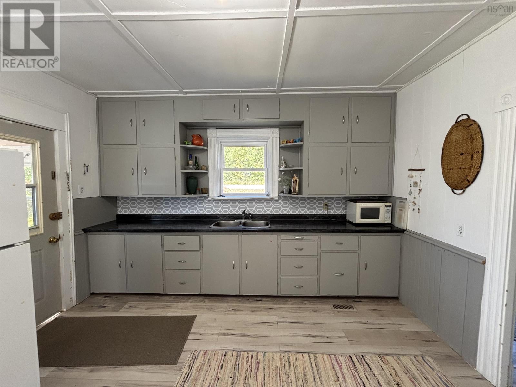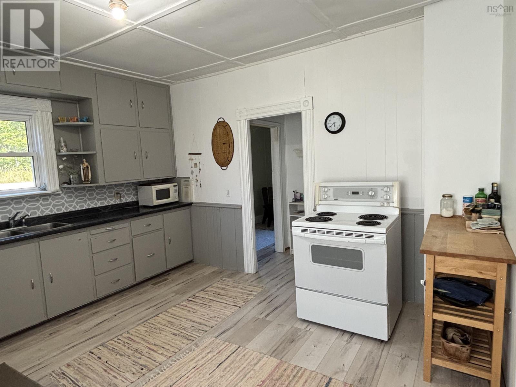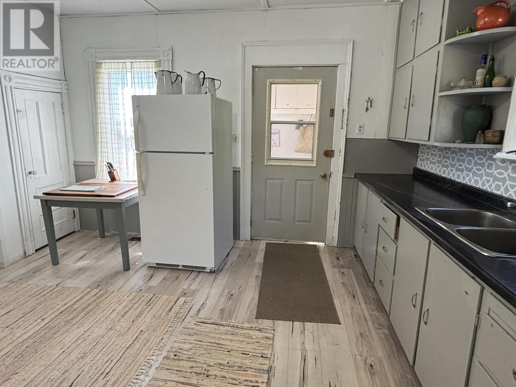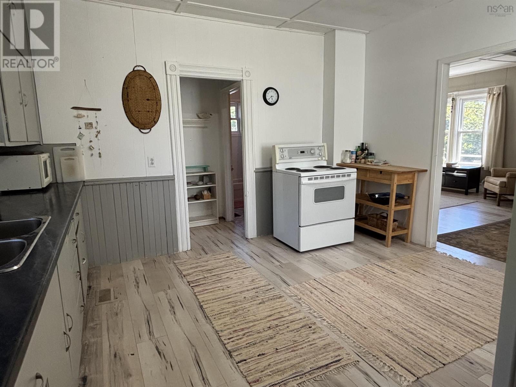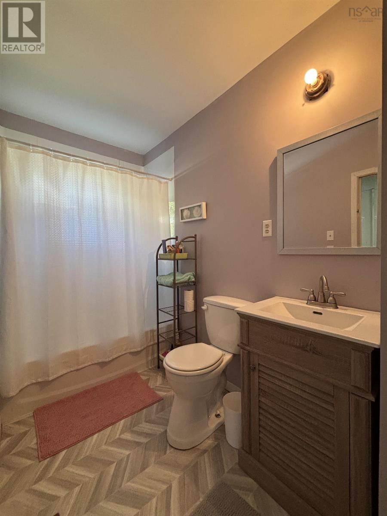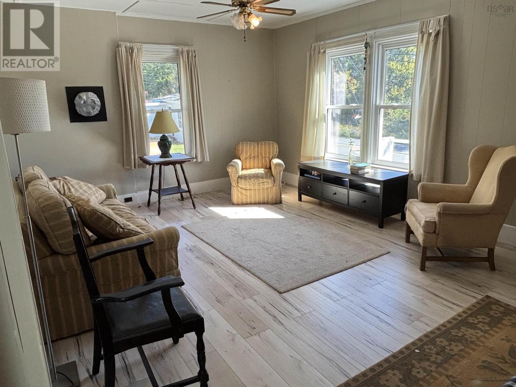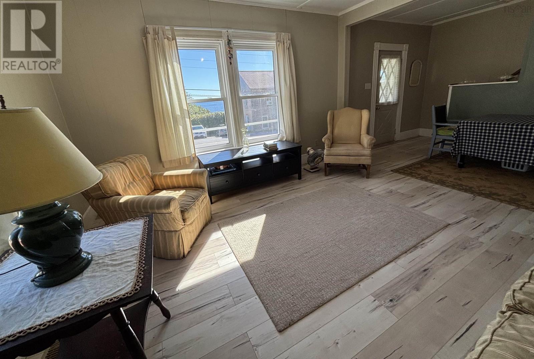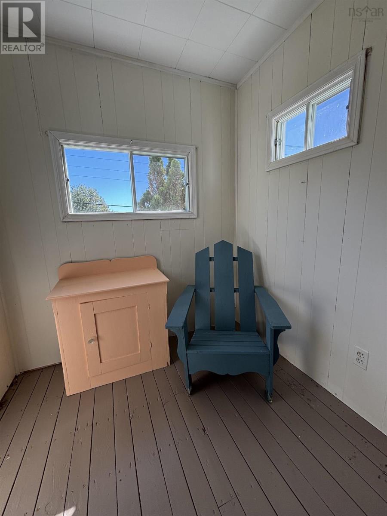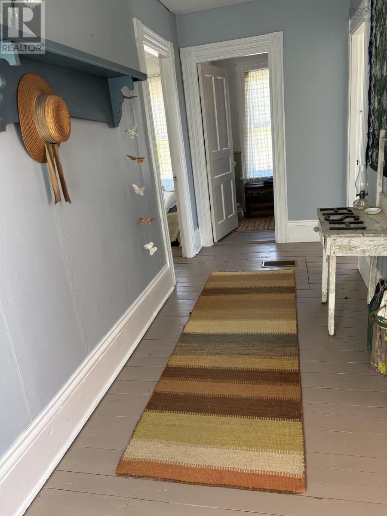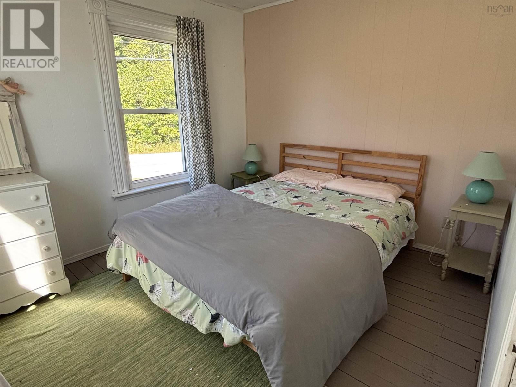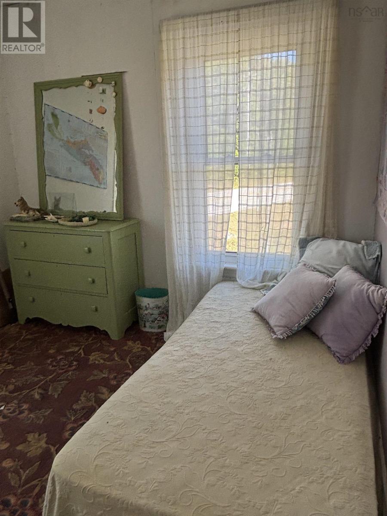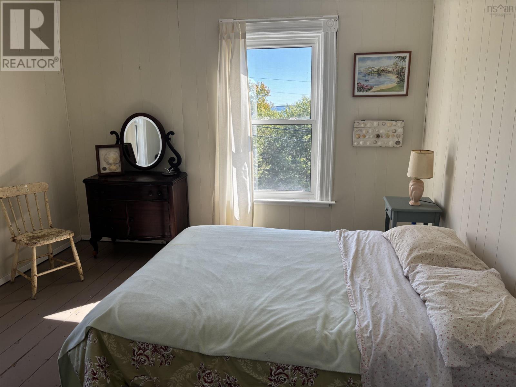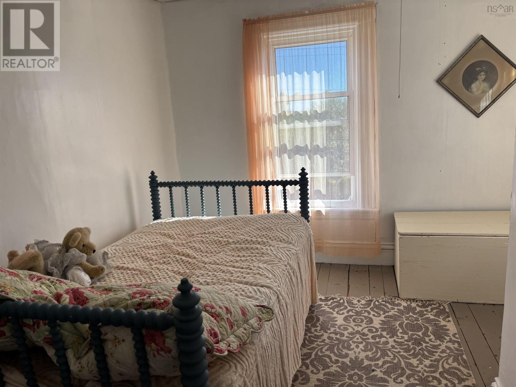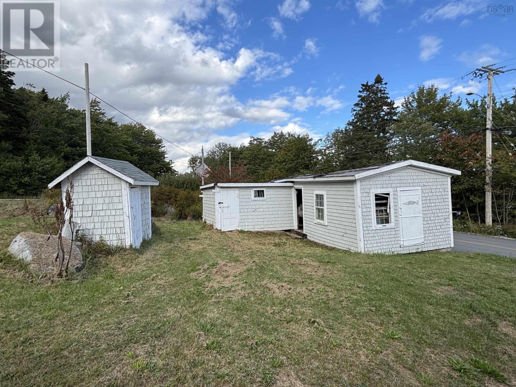18 Central Port Mouton Road Port Mouton, Nova Scotia B0T 1T0
$194,000
Nestled in the scenic coastal community of Port Mouton, this inviting two-storey home offers breathtaking views of Port Mouton Bay and is just minutes from the renowned white sands of Carters Beach. The main floor features a spacious, open-concept kitchen and living area - perfect for entertaining or relaxing with family, along with a full bathroom, laundry room, and a cozy sunporch, ideal for morning coffee or evening sunsets. Upstairs, youll find four generously sized bedrooms and a bonus room- perfect for storage, a small home office, or a walk-in closet. A number of upgrades over the past 10-15 years including the roof, vinyl windows, oil furnace, oil tank and well pump, providing peace of mind for years to come. With a few finishing touches, this property has incredible potential to become your family home, a seasonal retreat, or an income-generating vacation rental. Dont miss your chance to own a piece of Nova Scotias stunning South Shore! (id:45785)
Property Details
| MLS® Number | 202523936 |
| Property Type | Single Family |
| Community Name | Port Mouton |
| Amenities Near By | Golf Course, Place Of Worship, Beach |
| Community Features | School Bus |
| Structure | Shed |
| View Type | View Of Water |
Building
| Bathroom Total | 1 |
| Bedrooms Above Ground | 4 |
| Bedrooms Total | 4 |
| Appliances | Stove, Microwave, Refrigerator |
| Basement Type | Partial |
| Construction Style Attachment | Detached |
| Exterior Finish | Wood Shingles |
| Flooring Type | Linoleum, Wood, Vinyl Plank |
| Foundation Type | Poured Concrete, Stone |
| Stories Total | 2 |
| Size Interior | 1,454 Ft2 |
| Total Finished Area | 1454 Sqft |
| Type | House |
| Utility Water | Dug Well, Well |
Parking
| Paved Yard |
Land
| Acreage | No |
| Land Amenities | Golf Course, Place Of Worship, Beach |
| Landscape Features | Landscaped |
| Sewer | Septic System |
| Size Irregular | 0.1483 |
| Size Total | 0.1483 Ac |
| Size Total Text | 0.1483 Ac |
Rooms
| Level | Type | Length | Width | Dimensions |
|---|---|---|---|---|
| Second Level | Bedroom | 11.9 x 7.7 | ||
| Second Level | Bedroom | 11.5 x 11.8 | ||
| Second Level | Bedroom | 11.5 x 9.4 | ||
| Second Level | Bedroom | 11.5 x 9.4 | ||
| Second Level | Storage | 5.5 x 6.2 | ||
| Main Level | Kitchen | 13 x 13.6 | ||
| Main Level | Laundry Room | 8.2 x 7.4 | ||
| Main Level | Bath (# Pieces 1-6) | 8.7 x 4.11 | ||
| Main Level | Living Room | 19.9 x 13.3 | ||
| Main Level | Porch | 6.9 x 5.7 | ||
| Main Level | Porch | 5.5 x 4.1/Back |
https://www.realtor.ca/real-estate/28894361/18-central-port-mouton-road-port-mouton-port-mouton
Contact Us
Contact us for more information
Maddie Charlton
163 Main Street
Liverpool, Nova Scotia B0T 1K0

