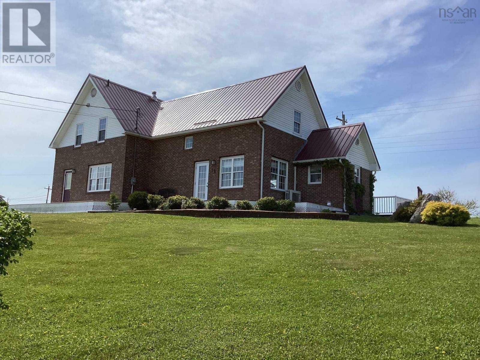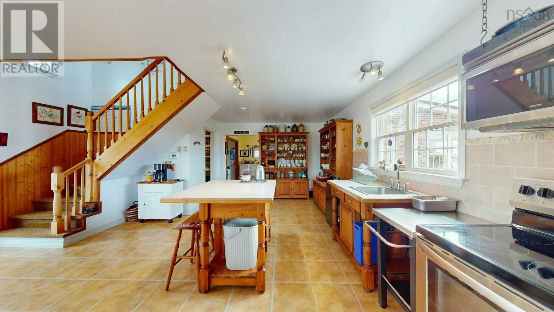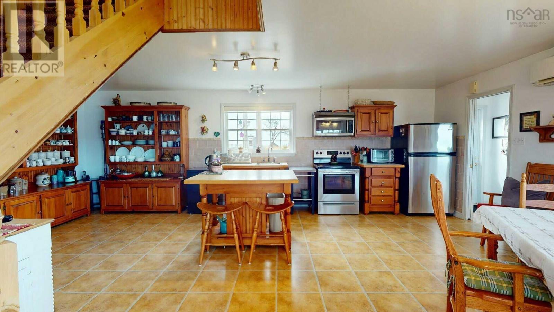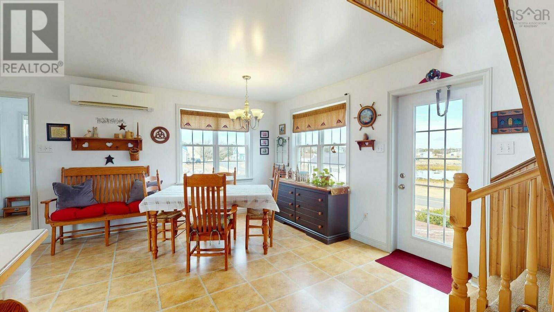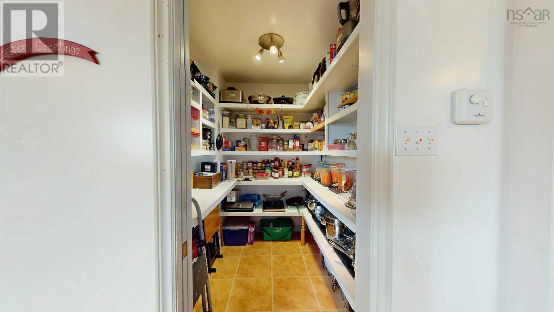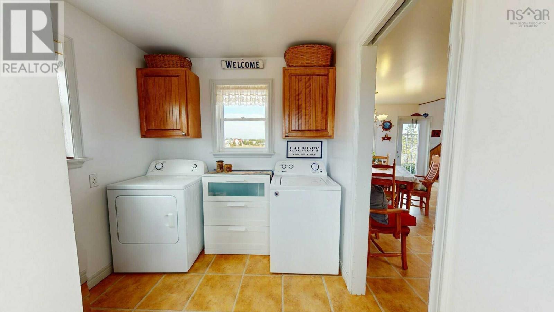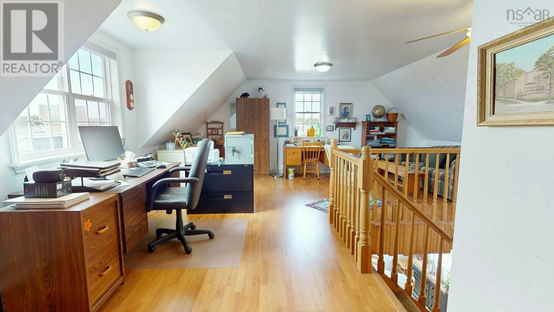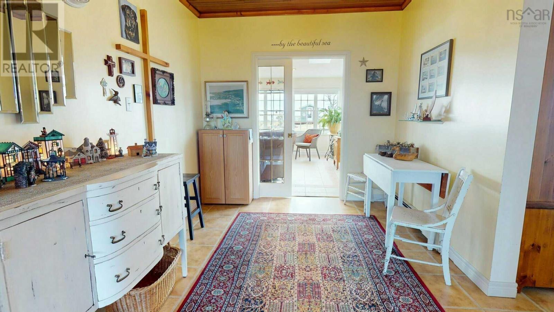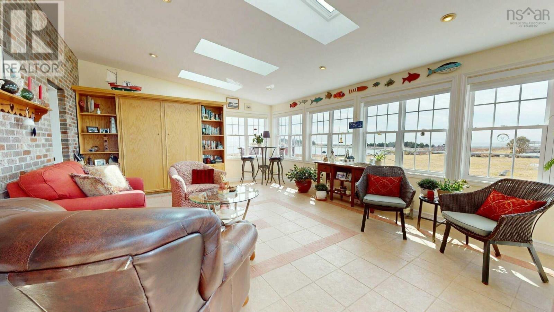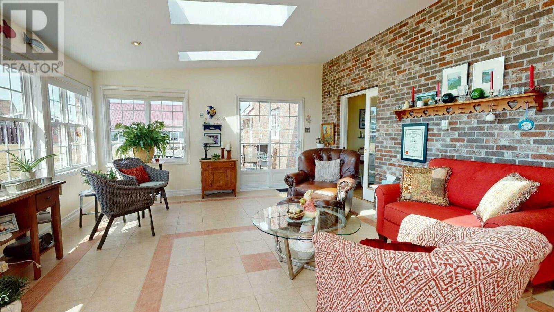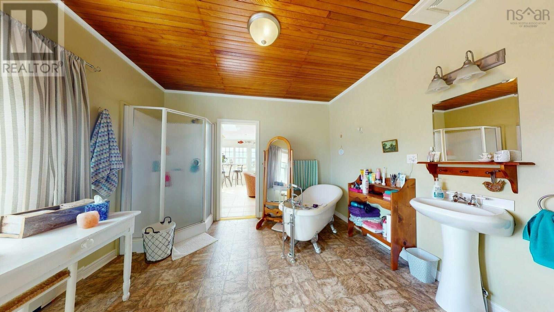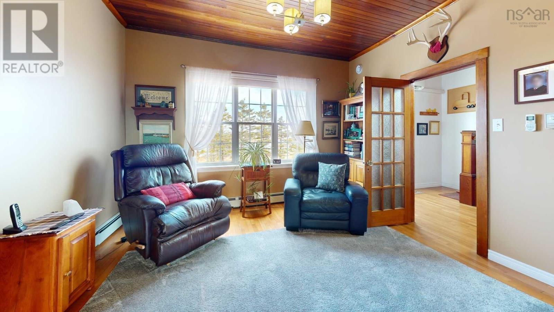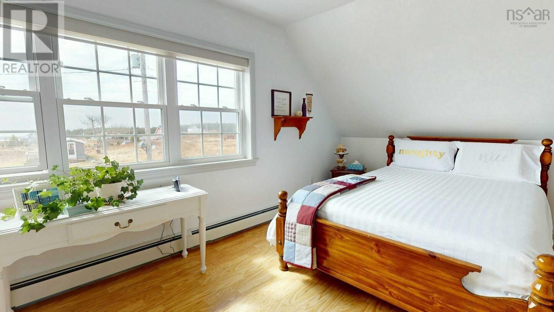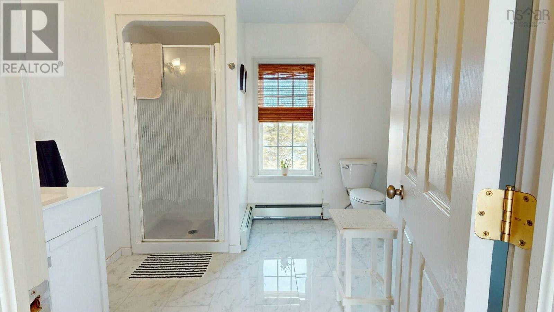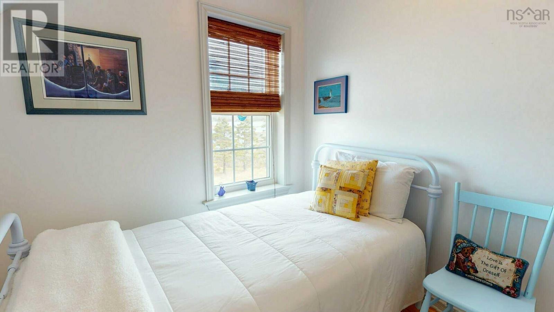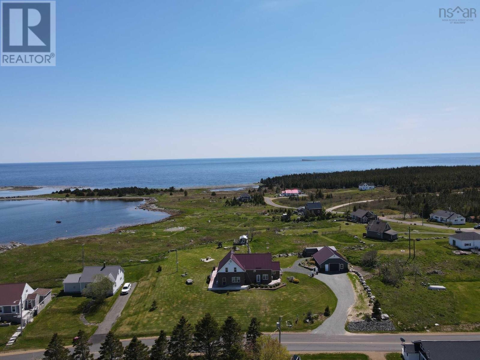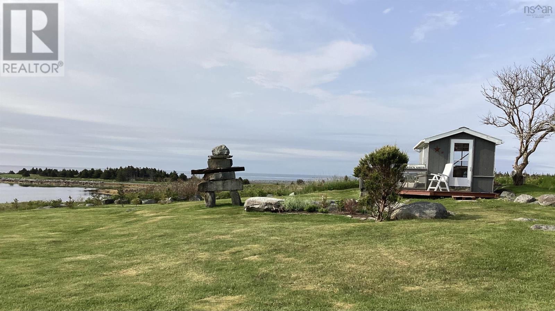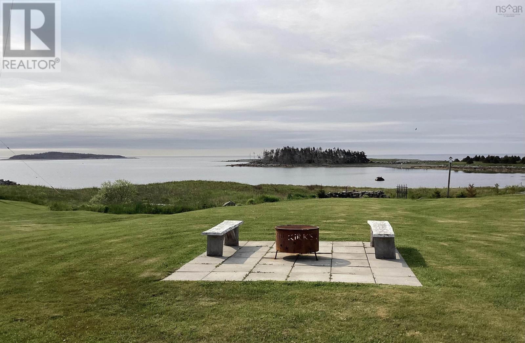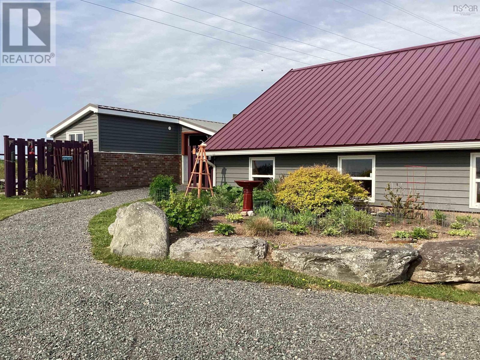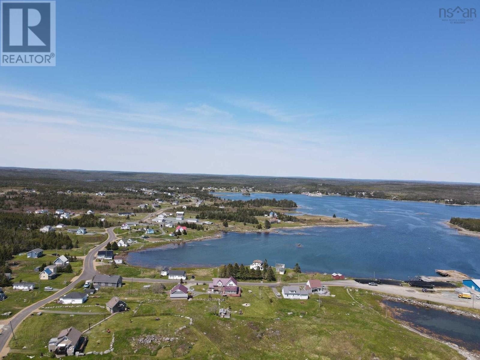18 Harbourview Drive Port Bickerton, Nova Scotia B0J 1A0
$450,000
Visit REALTOR® website for additional information. This beautifully restored former sea captain's home offers stunning ocean views and blends historic charm with modern comfort. The 3-bed, 2-bath home features a bright European-style kitchen, cozy living spaces, sunroom, main floor laundry, and a soaker tub. Upstairs includes a primary with ocean views, updated bath, a second bedroom, and a versatile loft-perfect for a home office with high-speed internet. Enjoy panoramic views from the deck and patio, mature gardens, a greenhouse, fire pit, shed, and a garage with workshop. Upgrades include a metal roof, 2 heat pumps, in-floor heating, generator panel, and new water softener system (2025). Generator included. Peaceful coastal living with nearby amenities and endless outdoor adventures. (id:45785)
Property Details
| MLS® Number | 202507679 |
| Property Type | Single Family |
| Community Name | Port Bickerton |
| Amenities Near By | Park, Playground, Place Of Worship |
| Community Features | School Bus |
| Structure | Shed |
| View Type | Ocean View |
Building
| Bathroom Total | 2 |
| Bedrooms Above Ground | 3 |
| Bedrooms Total | 3 |
| Appliances | Range, Dryer, Washer, Refrigerator |
| Basement Type | Crawl Space |
| Constructed Date | 1927 |
| Construction Style Attachment | Detached |
| Cooling Type | Central Air Conditioning, Heat Pump |
| Exterior Finish | Brick, Vinyl |
| Flooring Type | Hardwood, Laminate, Tile |
| Foundation Type | Poured Concrete |
| Stories Total | 2 |
| Size Interior | 2,500 Ft2 |
| Total Finished Area | 2500 Sqft |
| Type | House |
| Utility Water | Drilled Well |
Parking
| Garage | |
| Detached Garage | |
| Gravel | |
| Parking Space(s) |
Land
| Acreage | No |
| Land Amenities | Park, Playground, Place Of Worship |
| Landscape Features | Landscaped |
| Sewer | Septic System |
| Size Irregular | 0.7163 |
| Size Total | 0.7163 Ac |
| Size Total Text | 0.7163 Ac |
Rooms
| Level | Type | Length | Width | Dimensions |
|---|---|---|---|---|
| Second Level | Primary Bedroom | 17x11.5 | ||
| Second Level | Bedroom | 9x9 | ||
| Second Level | Bath (# Pieces 1-6) | 8x9 | ||
| Second Level | Bedroom | 19x20 | ||
| Main Level | Kitchen | 19x23.51 | ||
| Main Level | Living Room | 12.5x12.5 | ||
| Main Level | Sunroom | 15x21 | ||
| Main Level | Bath (# Pieces 1-6) | 10x11 | ||
| Main Level | Laundry Room | 7.5x9 | ||
| Main Level | Other | 6x7 | ||
| Main Level | Foyer | 9x11.5 |
https://www.realtor.ca/real-estate/28160573/18-harbourview-drive-port-bickerton-port-bickerton
Contact Us
Contact us for more information
Jonathan David
(647) 477-7654
2 Ralston Avenue, Suite 100
Dartmouth, Nova Scotia B3B 1H7

