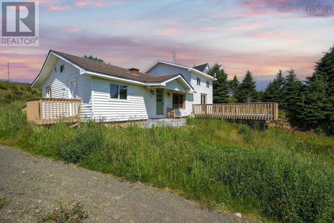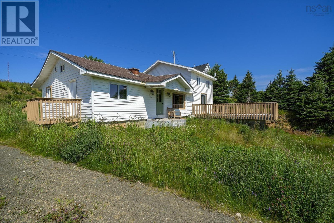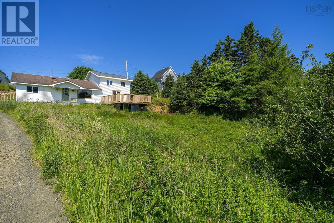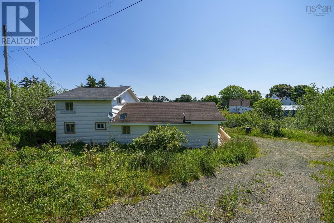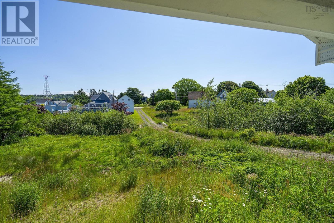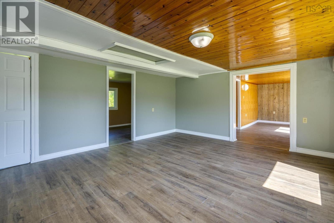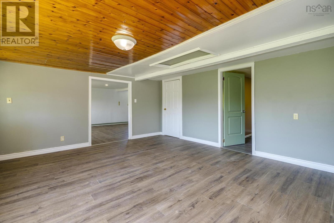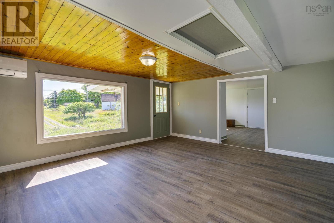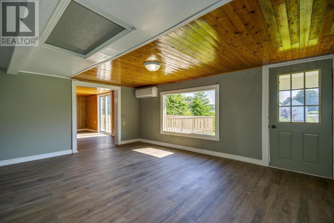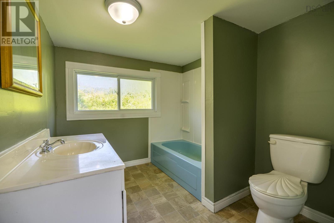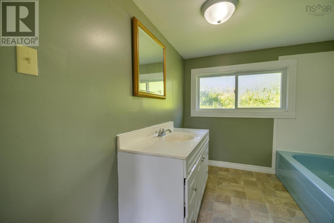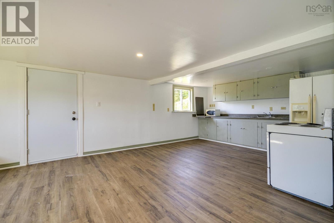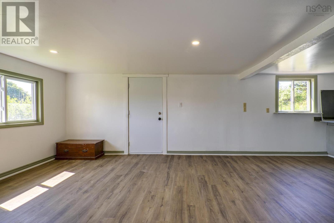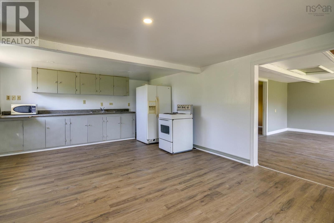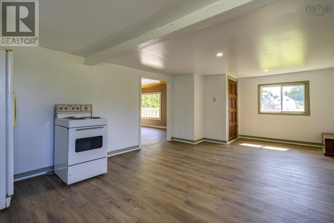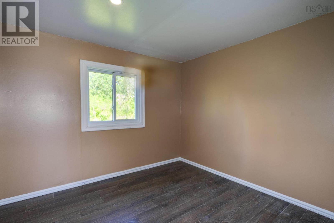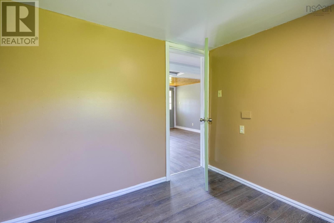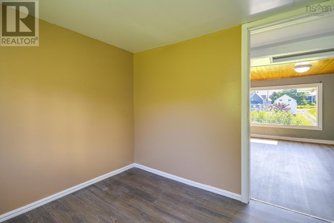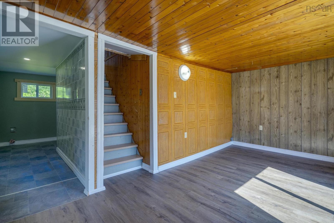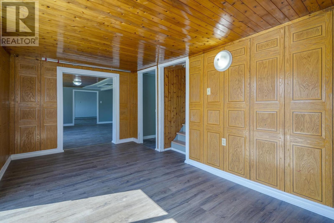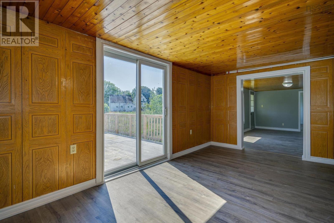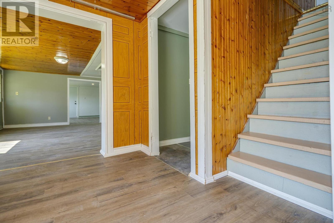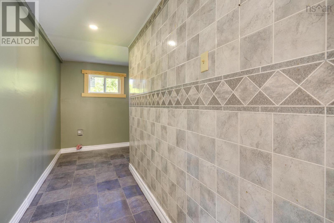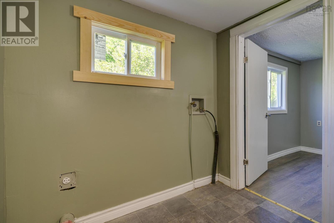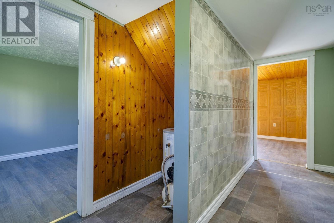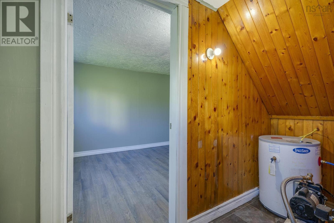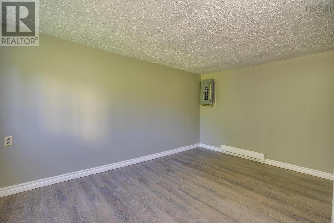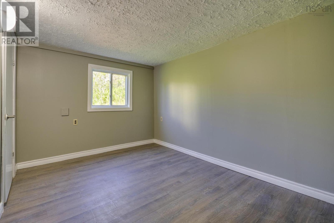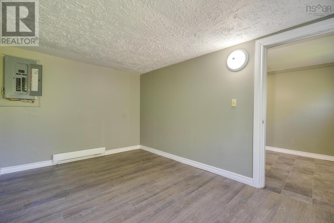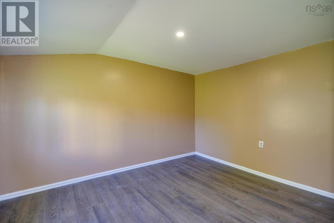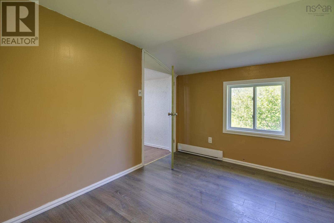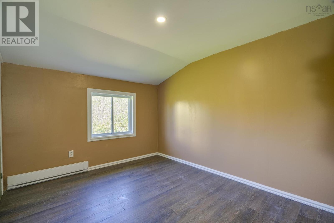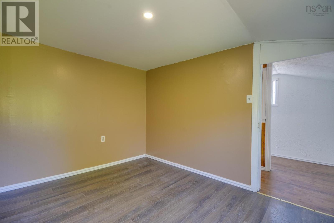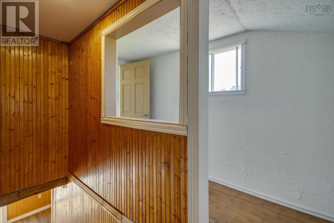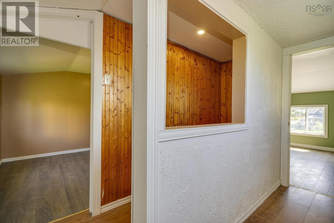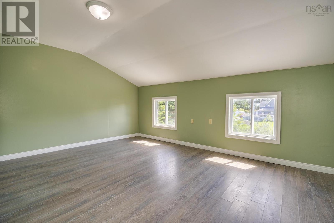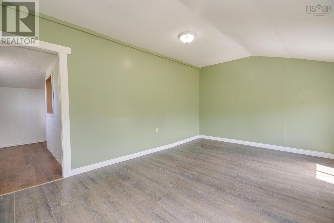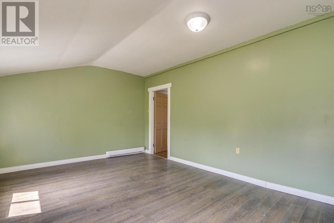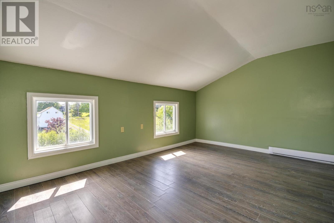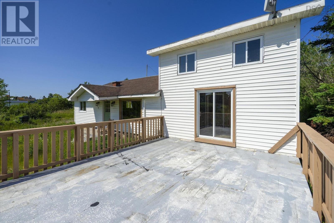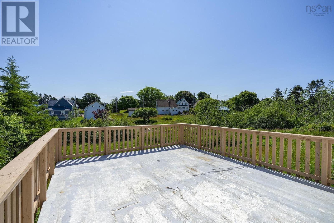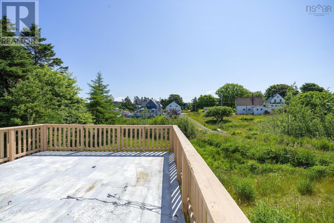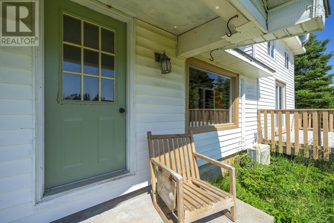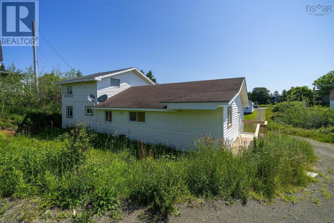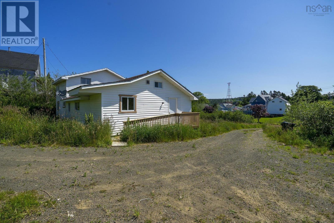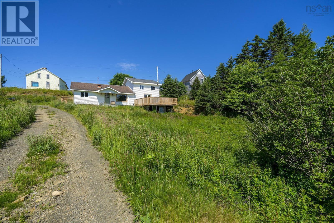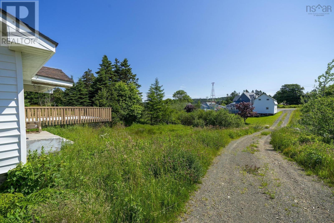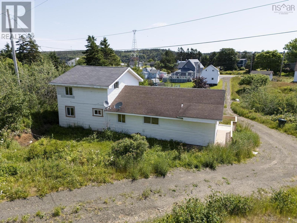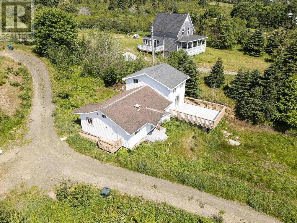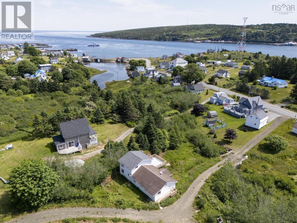18 Outhouse Lane Digby County, Nova Scotia B0V 1G0
$129,000
Welcome to the picturesque village of Tiverton, Nova Scotiaan affordable, family-friendly community nestled on Long Island, just a short ferry ride from Digby Neck. This welcoming village feels like a hidden gem straight out of a movie set, with breathtaking coastal scenery, and charming homes dotting the shoreline. This affordable family home offers the perfect opportunity to settle down in a peaceful, tight-knit community where kids can play safely and neighbours still wave hello. Surrounded by stunning vistas at every turn, youll enjoy the simple pleasures of island lifewatching fishing boats come and go, beachcombing at low tide, or spotting whales just off the coast. Whether you're looking for a year-round residence or a quiet escape from the hustle and bustle, Tiverton is a place where families can thrive and nature is always just steps from your door. Dont miss this rare chance to own a slice of Nova Scotias best-kept secret. (id:45785)
Property Details
| MLS® Number | 202516017 |
| Property Type | Single Family |
| Community Name | Digby County |
| Amenities Near By | Park, Playground, Place Of Worship, Beach |
Building
| Bathroom Total | 1 |
| Bedrooms Above Ground | 4 |
| Bedrooms Total | 4 |
| Appliances | Stove, Refrigerator |
| Basement Development | Unfinished |
| Basement Type | Full (unfinished) |
| Construction Style Attachment | Detached |
| Cooling Type | Heat Pump |
| Exterior Finish | Vinyl |
| Flooring Type | Laminate, Vinyl |
| Foundation Type | Poured Concrete |
| Stories Total | 2 |
| Size Interior | 1,498 Ft2 |
| Total Finished Area | 1498 Sqft |
| Type | House |
| Utility Water | Well |
Parking
| Gravel |
Land
| Acreage | No |
| Land Amenities | Park, Playground, Place Of Worship, Beach |
| Sewer | Septic System |
| Size Irregular | 0.1763 |
| Size Total | 0.1763 Ac |
| Size Total Text | 0.1763 Ac |
Rooms
| Level | Type | Length | Width | Dimensions |
|---|---|---|---|---|
| Second Level | Primary Bedroom | 16.9 x 11.8 | ||
| Second Level | Bedroom | 11.7 x 8.10 | ||
| Main Level | Eat In Kitchen | 17.8 x 13.2 + 8.1 x 5.9 | ||
| Main Level | Living Room | 16.10 x 14.2 | ||
| Main Level | Bath (# Pieces 1-6) | 8.10 x 7.7 | ||
| Main Level | Bedroom | 8.10 x 8.10 | ||
| Main Level | Den | 16.7 x 9 | ||
| Main Level | Laundry Room | 8.11 x 4.1 | ||
| Main Level | Bedroom | 14.2 x 9 |
https://www.realtor.ca/real-estate/28532286/18-outhouse-lane-digby-county-digby-county
Contact Us
Contact us for more information
Maxime Basque Corbeil
775 Central Avenue
Greenwood, Nova Scotia B0P 1R0
Lindsay Leavitt
775 Central Avenue
Greenwood, Nova Scotia B0P 1R0

