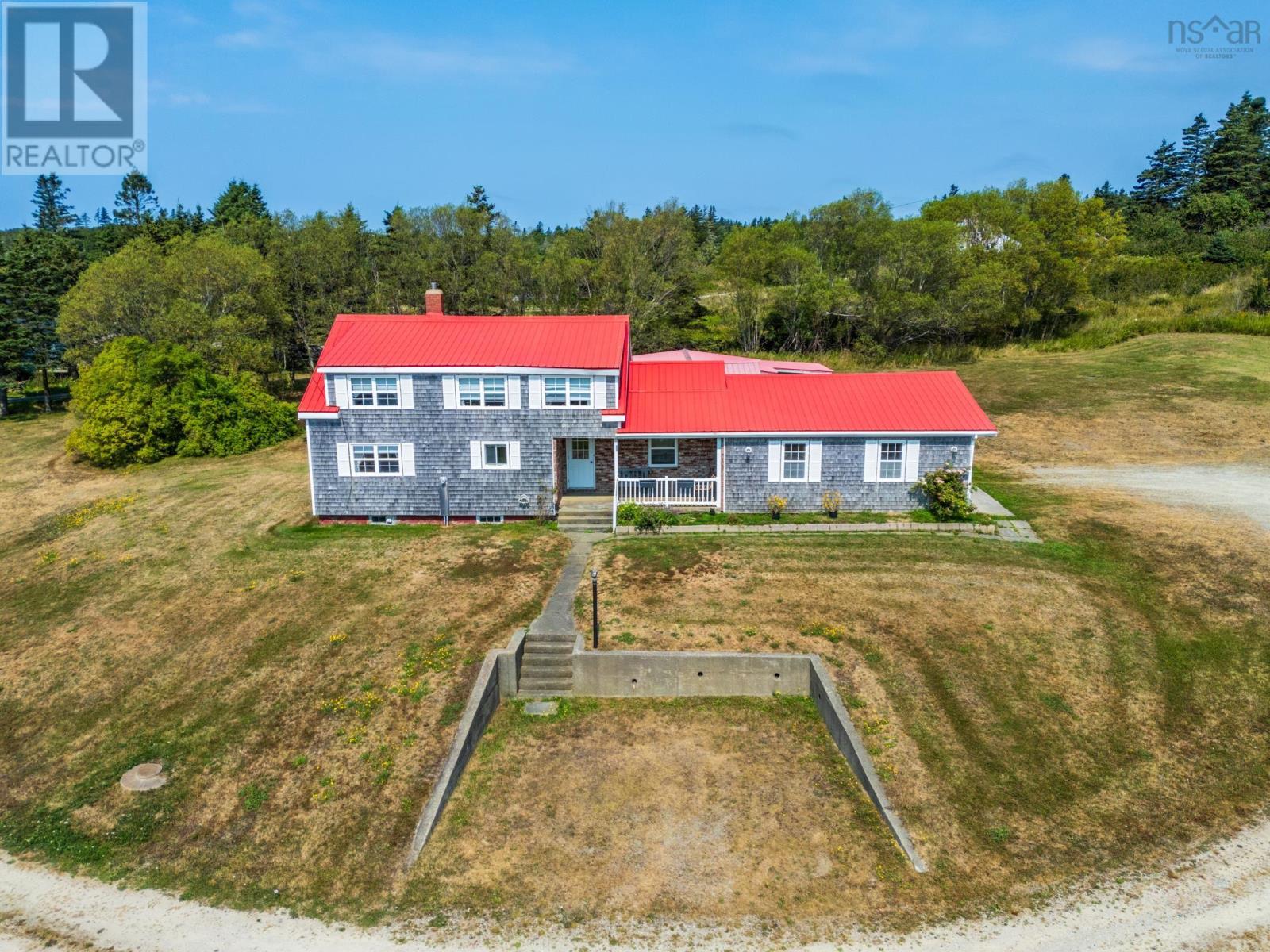18 Riverside Lane Salmon River, Nova Scotia B0W 2Y0
$325,000
This lovely one-owner residence rests high on the banks of the Salmon River, encompassing over 27 acres and an impressive 3,888 feet of river frontage. Spanning both sides of Highway 101, the property offers a harmonious blend of natural beauty and functional living. The main level features a charming country kitchen with center island and ample cabinetry, a bright dining area, and a spacious living room with custom floor-to-ceiling shelving. You'll also find a large four-piece bathroom, a central office area, and a convenient walk-through entry to the attached wired double garage. Upstairs, four well-proportioned bedrooms provide comfortable accommodations for family and guests. The mostly finished lower level houses the laundry room and additional flexible living space. Outbuildings include a detached 629 sq. ft. workshop, perfect for hobbies or storage. A drilled well supplies excellent-quality water. With its unmatched river frontage, generous acreage, and quality infrastructure, this property presents an exceptional opportunity - whether envisioned as a private retreat, recreational haven, or cherished family estate. (id:45785)
Property Details
| MLS® Number | 202520610 |
| Property Type | Single Family |
| Community Name | Salmon River |
| Amenities Near By | Shopping, Place Of Worship |
| Community Features | School Bus |
| Features | Treed |
| Structure | Shed |
| View Type | River View |
| Water Front Type | Waterfront On River |
Building
| Bathroom Total | 1 |
| Bedrooms Above Ground | 4 |
| Bedrooms Total | 4 |
| Appliances | Stove, Dishwasher, Dryer, Washer, Microwave, Refrigerator |
| Basement Development | Partially Finished |
| Basement Type | Full (partially Finished) |
| Construction Style Attachment | Detached |
| Exterior Finish | Wood Shingles |
| Flooring Type | Carpeted, Concrete, Vinyl Plank |
| Foundation Type | Poured Concrete |
| Stories Total | 2 |
| Size Interior | 2,046 Ft2 |
| Total Finished Area | 2046 Sqft |
| Type | House |
| Utility Water | Drilled Well |
Parking
| Garage | |
| Attached Garage | |
| Gravel | |
| Parking Space(s) |
Land
| Acreage | Yes |
| Land Amenities | Shopping, Place Of Worship |
| Landscape Features | Partially Landscaped |
| Sewer | Septic System |
| Size Irregular | 17.47 |
| Size Total | 17.47 Ac |
| Size Total Text | 17.47 Ac |
Rooms
| Level | Type | Length | Width | Dimensions |
|---|---|---|---|---|
| Second Level | Other | 7.0x4.0 | ||
| Second Level | Bedroom | 12.5x10.3 | ||
| Second Level | Bedroom | 12.3x10.3 | ||
| Second Level | Primary Bedroom | 18.10x11.1 | ||
| Second Level | Bedroom | 14.4x10.3 | ||
| Basement | Other | IRREGULAR | ||
| Basement | Laundry / Bath | 10.9x6.11 | ||
| Main Level | Porch | 3.6x3.0 | ||
| Main Level | Den | 9.3x8.9 | ||
| Main Level | Foyer | 7.8x6.0 | ||
| Main Level | Bath (# Pieces 1-6) | 10.1x8.3 | ||
| Main Level | Eat In Kitchen | 24.3x11.9 | ||
| Main Level | Living Room | 20.8x12.2 |
https://www.realtor.ca/real-estate/28734062/18-riverside-lane-salmon-river-salmon-river
Contact Us
Contact us for more information
Angelica Howard
328 Main Street
Yarmouth, Nova Scotia B5A 1E4




















































