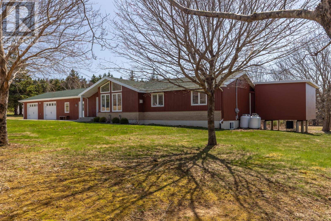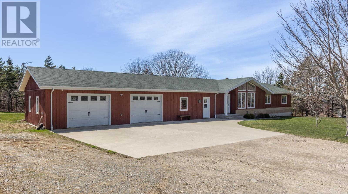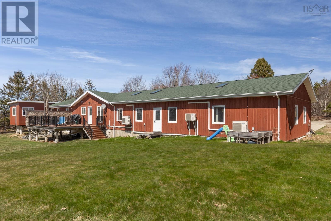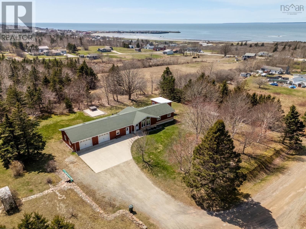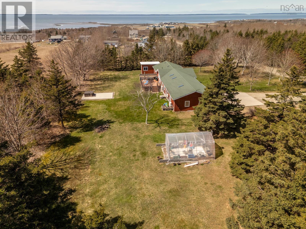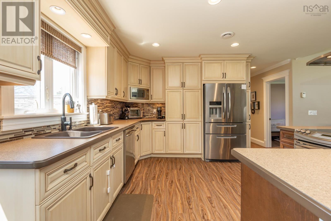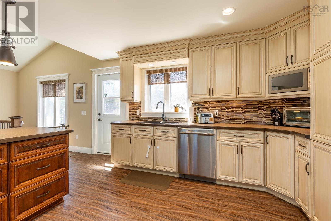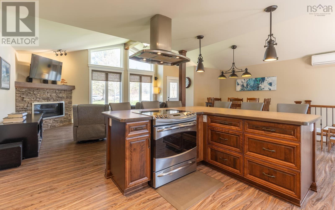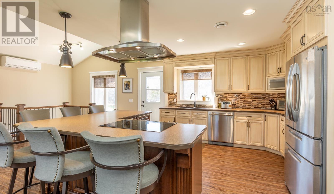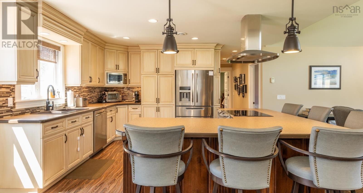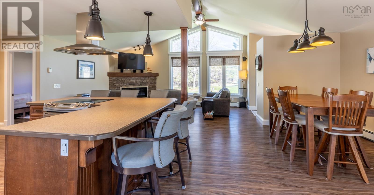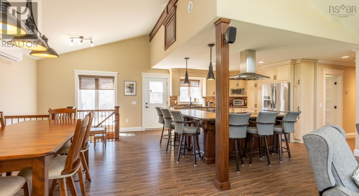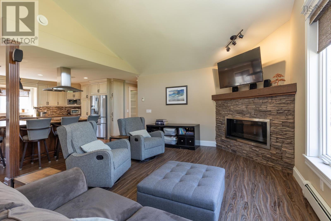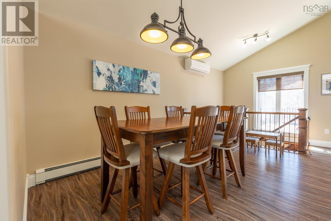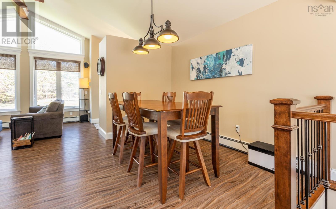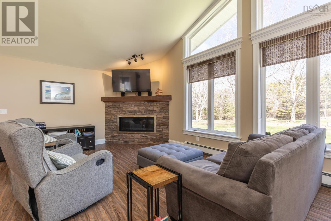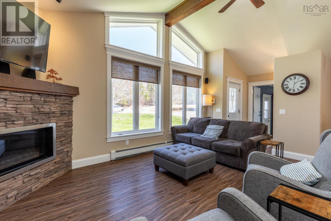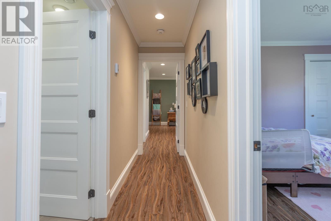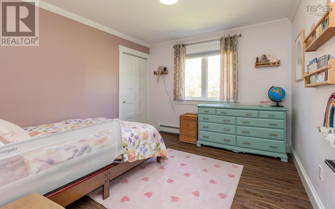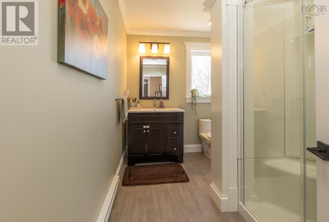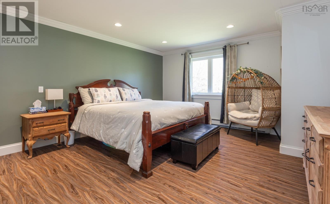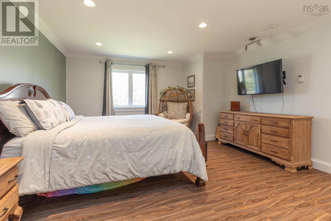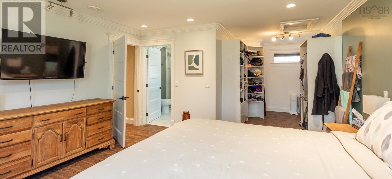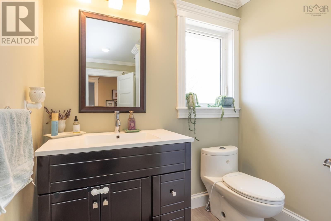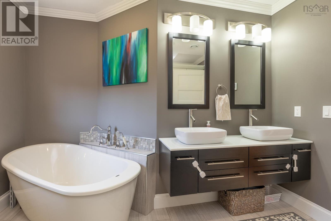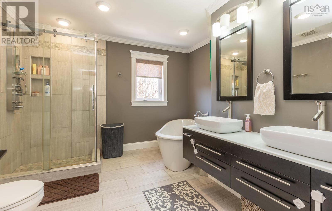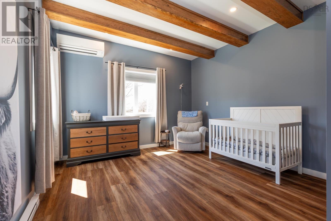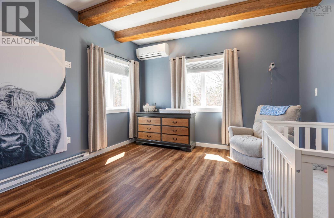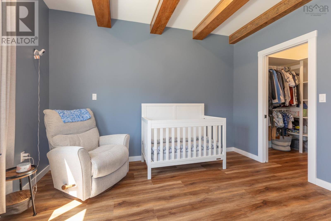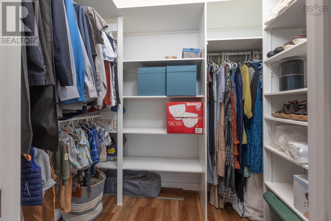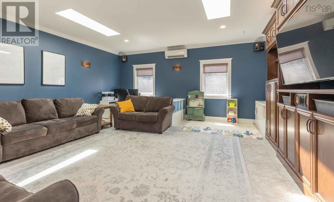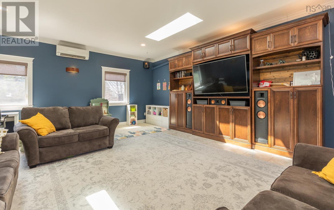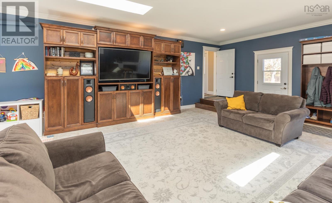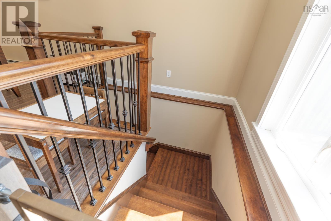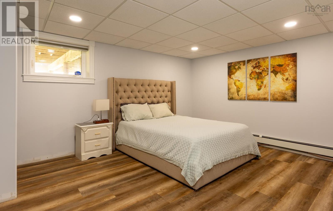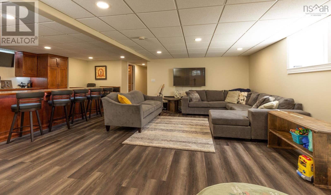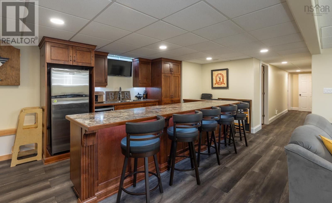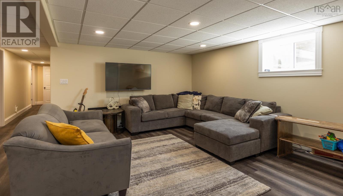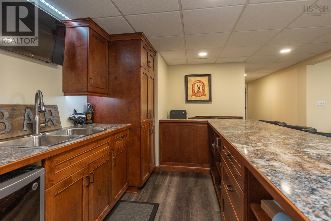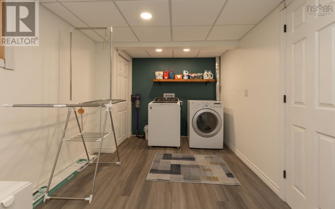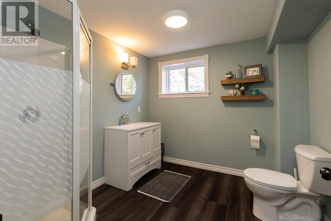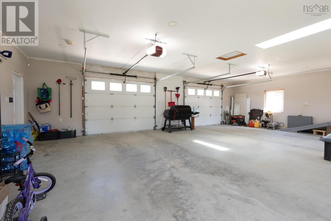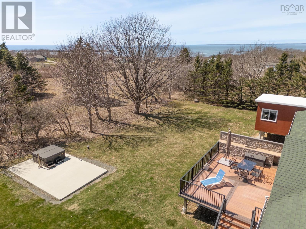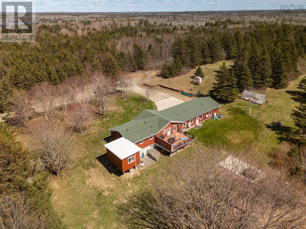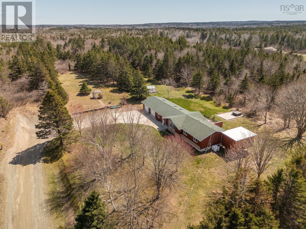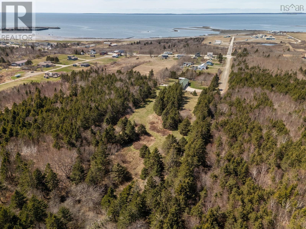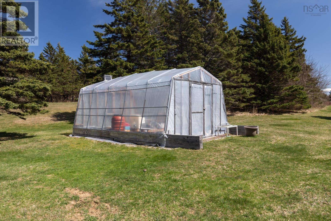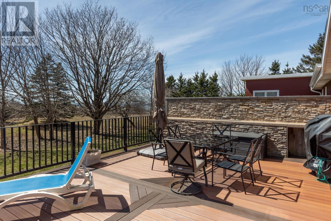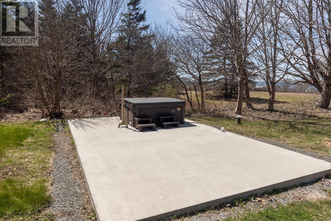180 John Thibodeau Road Meteghan Centre, Nova Scotia B0W 2K0
$739,000
Welcome to 180 John Thibodeau Road, Meteghan Centre a spacious, beautifully designed home offering a perfect blend of comfort, style, and privacy. Set on a generous 3.9-acre lot, this property provides a serene country feel while being just minutes from all essential amenities. The open-concept main level is inviting and functional, anchored by an impressive propane fireplace that creates a warm and welcoming atmosphere in the living room. The high-end kitchen is a chefs dream, featuring quality finishes and ample space for culinary creativity. With three full baths and three to four bedrooms, this home offers flexibility for families of all sizes. A large main floor family room provides an ideal space for gatherings, while the spacious basement rec room complete with a built-in bar is perfect for entertaining guests or relaxing after a long day. Recent upgrades ensure year-round comfort and efficiency, including a new propane furnace and ductless heat pumps. The attached three-car garage adds convenience and storage options, while the expansive back deck invites outdoor living, offering the perfect spot for morning coffee, weekend barbecues, or simply enjoying the surrounding nature. Whether you're looking for a peaceful retreat or a family-friendly home , 180 John Thibodeau Road delivers on every front. A truly special property that must be seen to be fully appreciated! (id:45785)
Property Details
| MLS® Number | 202509084 |
| Property Type | Single Family |
| Community Name | Meteghan Centre |
| Amenities Near By | Golf Course, Playground, Shopping, Place Of Worship, Beach |
| Community Features | School Bus |
| Equipment Type | Propane Tank |
| Rental Equipment Type | Propane Tank |
| View Type | Ocean View |
Building
| Bathroom Total | 3 |
| Bedrooms Above Ground | 3 |
| Bedrooms Below Ground | 1 |
| Bedrooms Total | 4 |
| Appliances | Range - Electric, Dishwasher, Dryer, Washer, Microwave, Refrigerator, Hot Tub |
| Architectural Style | Bungalow |
| Basement Development | Finished |
| Basement Features | Walk Out |
| Basement Type | Full (finished) |
| Constructed Date | 1987 |
| Construction Style Attachment | Detached |
| Cooling Type | Heat Pump |
| Exterior Finish | Wood Siding |
| Fireplace Present | Yes |
| Flooring Type | Laminate, Vinyl, Vinyl Plank |
| Foundation Type | Poured Concrete |
| Stories Total | 1 |
| Size Interior | 3,407 Ft2 |
| Total Finished Area | 3407 Sqft |
| Type | House |
| Utility Water | Drilled Well |
Parking
| Garage | |
| Attached Garage | |
| Concrete | |
| Gravel |
Land
| Acreage | Yes |
| Land Amenities | Golf Course, Playground, Shopping, Place Of Worship, Beach |
| Landscape Features | Partially Landscaped |
| Sewer | Municipal Sewage System |
| Size Irregular | 3.9 |
| Size Total | 3.9 Ac |
| Size Total Text | 3.9 Ac |
Rooms
| Level | Type | Length | Width | Dimensions |
|---|---|---|---|---|
| Basement | Family Room | 19.1 x 25.6 | ||
| Basement | Laundry Room | 8.10 x 16.7 | ||
| Basement | Bath (# Pieces 1-6) | 8.4 x 8.10 | ||
| Basement | Bedroom | 12.6 x 16.11 | ||
| Basement | Utility Room | 10.7 x 11.3 | ||
| Basement | Storage | 10.3 x 12.7 | ||
| Main Level | Living Room | 10 x 18.6 | ||
| Main Level | Kitchen | 12.6 x 13.8 | ||
| Main Level | Bath (# Pieces 1-6) | 6.9 x 10.6 | ||
| Main Level | Bath (# Pieces 1-6) | 10.4 x 11.2 | ||
| Main Level | Primary Bedroom | 14.7x15.4 + 7.7x10.10 | ||
| Main Level | Bedroom | 10.8 x 11.7 | ||
| Main Level | Bedroom | 12.7 x 18.6 | ||
| Main Level | Other | Walk In 5.7 x 8 | ||
| Main Level | Media | 19.6 x 26.2 |
https://www.realtor.ca/real-estate/28224738/180-john-thibodeau-road-meteghan-centre-meteghan-centre
Contact Us
Contact us for more information
Suzanne Amirault
255 Main Street
Yarmouth, Nova Scotia B5A 1E2

