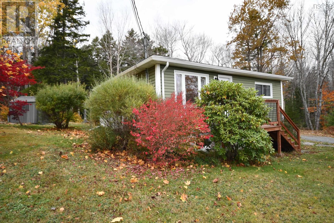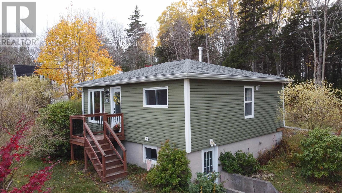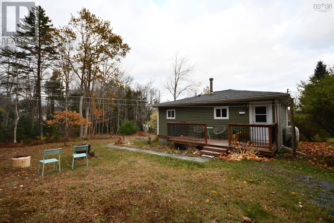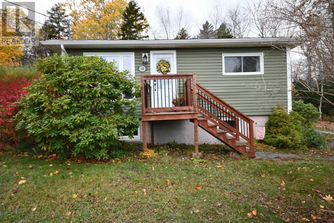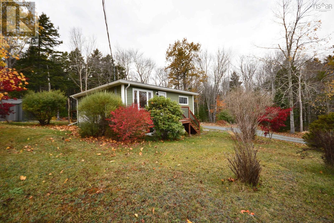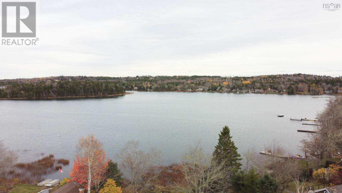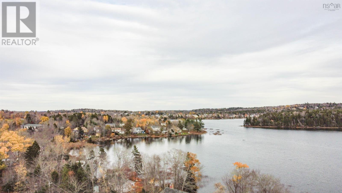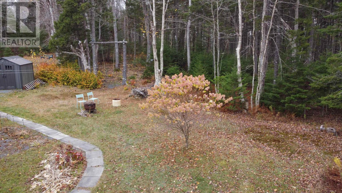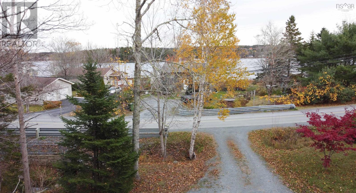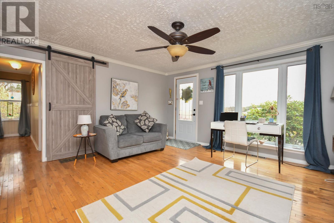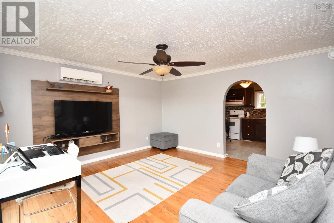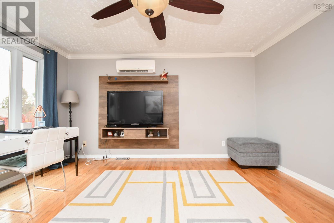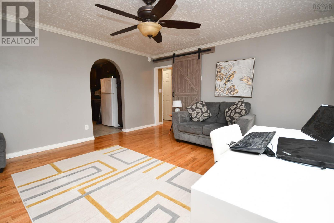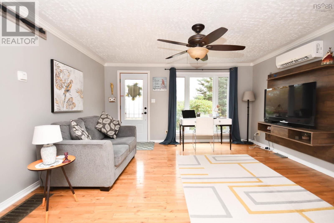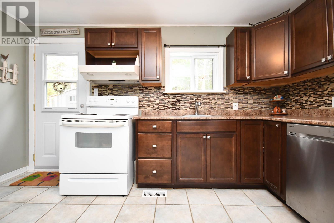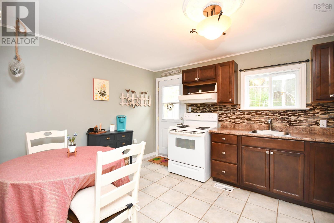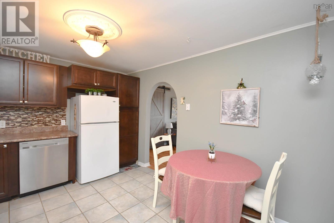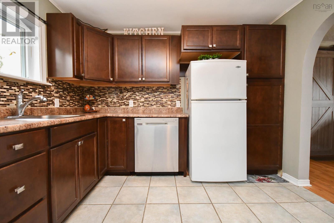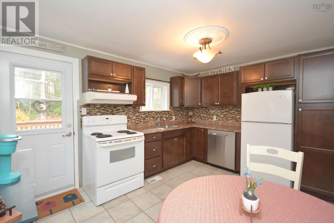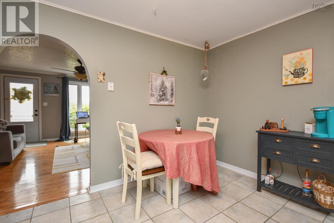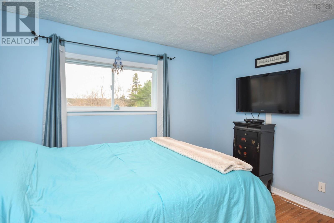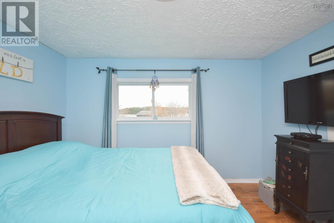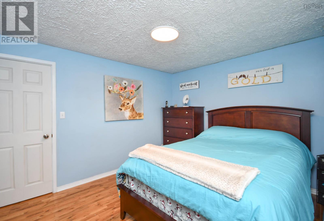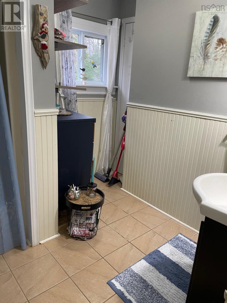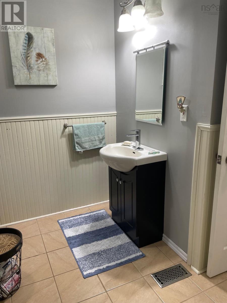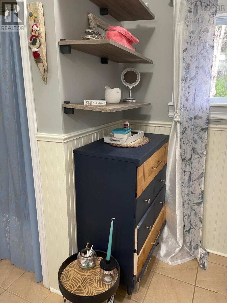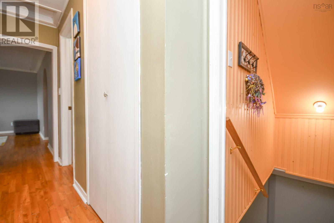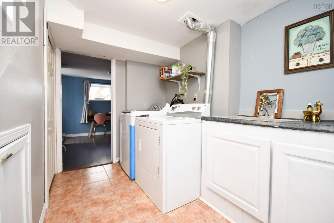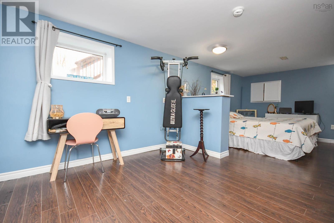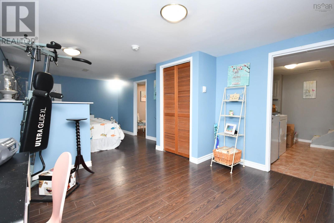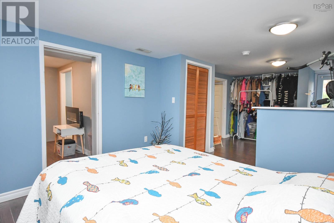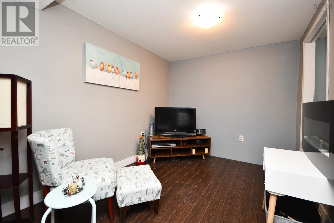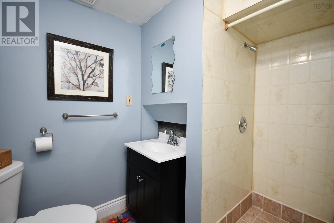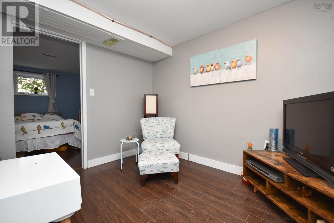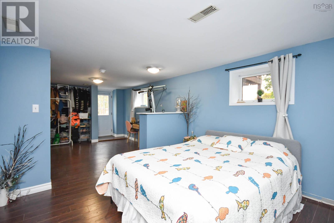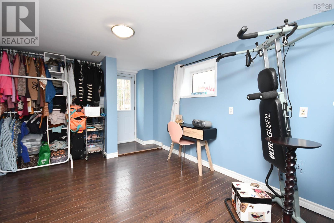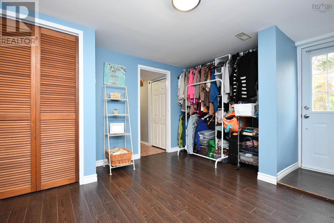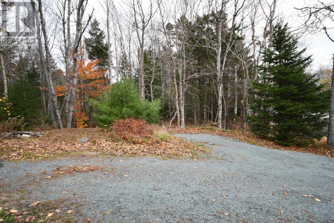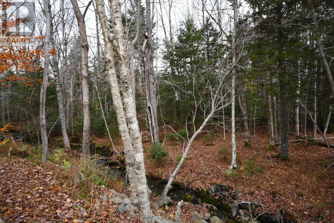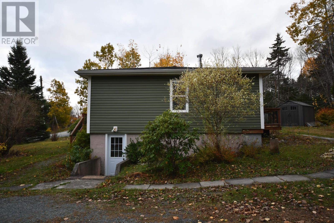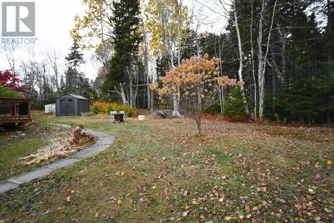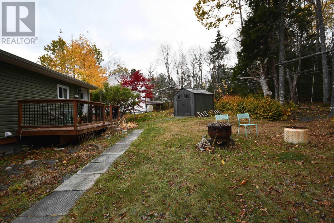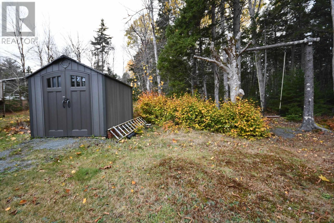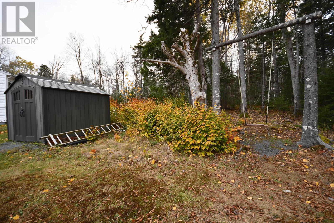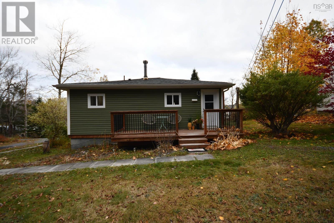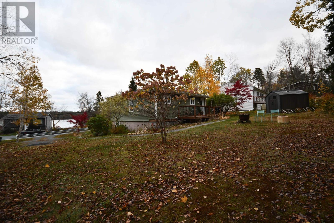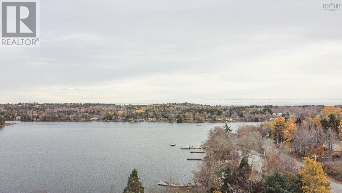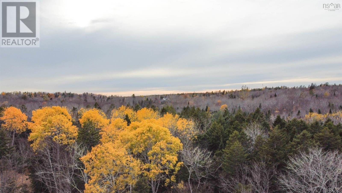180 Lakeview Avenue Middle Sackville, Nova Scotia B4E 3B5
$419,900
Weather your starting out, starting over, or perhaps considering downsizing, this beautiful bungalow has everything you are looking for. Located on a 10,000.00 square foot private oasis and positioned high on a hill providing fabulous lake views, this house is surrounded by mature trees and a babbling brook which will help you unwind after a day of hustle and bustle. Bright and Sunny space awaits you with a generous size main floor and a great living room that is home for entertaining. The kitchen with its walk-out to a private back deck will have you hosting long awaited get togethers. This house is deceiving from the street as the lower level hosts a rec. room, a separate sitting room, a 3-piece bath, and a room that has been configured as a second bedroom, (window may not meet egress), depending on what your life demands, it could also be a peaceful office space, an exercise room, or just a get away from the day to day. The walk-out to a huge driveway which provides ample parking for everyone. The home has been upgraded and maintained with many upgrades over recent years, roof shingles, siding, front and back decks, new kitchen cabinets, just to name a few. The neighborhood itself is home to so many amenities. A Rec. center is just a few kilometers down the street as is a public beach. A family friendly environment for your family and fur babiescome have a look, you won't be disappointed. (id:45785)
Property Details
| MLS® Number | 202526877 |
| Property Type | Single Family |
| Neigbourhood | Springfield Lake |
| Community Name | Middle Sackville |
| Amenities Near By | Beach |
| Community Features | Recreational Facilities |
| Features | Sump Pump |
| Structure | Shed |
Building
| Bathroom Total | 2 |
| Bedrooms Above Ground | 1 |
| Bedrooms Below Ground | 1 |
| Bedrooms Total | 2 |
| Appliances | Stove, Dishwasher, Dryer, Washer, Refrigerator |
| Architectural Style | Bungalow |
| Constructed Date | 1968 |
| Construction Style Attachment | Detached |
| Cooling Type | Heat Pump |
| Exterior Finish | Vinyl |
| Flooring Type | Ceramic Tile, Hardwood, Laminate, Vinyl |
| Foundation Type | Poured Concrete |
| Half Bath Total | 1 |
| Stories Total | 1 |
| Size Interior | 1,296 Ft2 |
| Total Finished Area | 1296 Sqft |
| Type | House |
| Utility Water | Drilled Well |
Parking
| Gravel |
Land
| Acreage | No |
| Land Amenities | Beach |
| Landscape Features | Landscaped |
| Sewer | Municipal Sewage System |
| Size Irregular | 0.2296 |
| Size Total | 0.2296 Ac |
| Size Total Text | 0.2296 Ac |
Rooms
| Level | Type | Length | Width | Dimensions |
|---|---|---|---|---|
| Lower Level | Laundry Room | 10..8 X 6..9 - Jogs /na | ||
| Lower Level | Recreational, Games Room | 11. X 10..3 -jogs /na | ||
| Lower Level | Bedroom | 11..2 X 11..3 /na | ||
| Lower Level | Den | 10..3 X 8. /na | ||
| Lower Level | Bath (# Pieces 1-6) | 5. X 4..7 /na | ||
| Main Level | Living Room | 13. X 14..6 /32 | ||
| Main Level | Kitchen | 13. X 10. /32 | ||
| Main Level | Primary Bedroom | 11..10 X 10..10 /32 | ||
| Main Level | Bath (# Pieces 1-6) | 7..8 X 9..5 - jogs /32 |
https://www.realtor.ca/real-estate/29046939/180-lakeview-avenue-middle-sackville-middle-sackville
Contact Us
Contact us for more information
Lee Howles
(902) 443-6584
www.leemovingyou.com/
https://www.facebook.com/Lee-Howles-Sutton-Group-Professional-Realty-197095570315696/
https://twitter.com/?logged_out=1&lang=en
https://twitter.com/LeeHowles?lang=en
3845 Joseph Howe Drive
Halifax, Nova Scotia B3L 4H9

