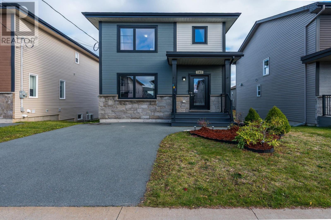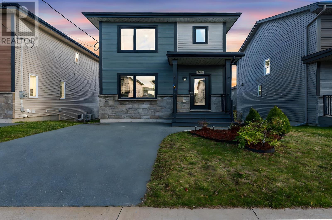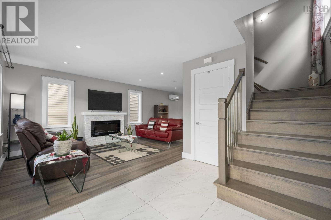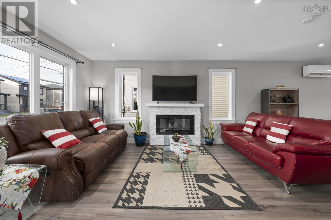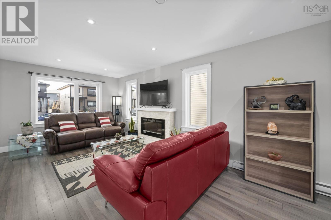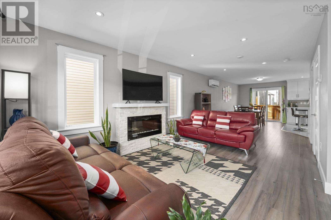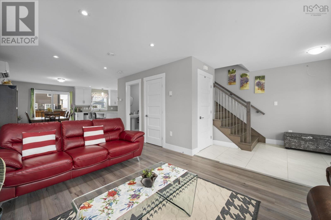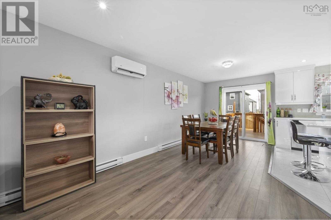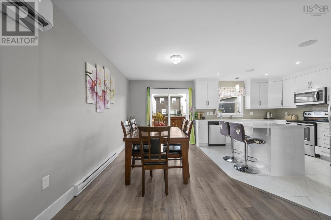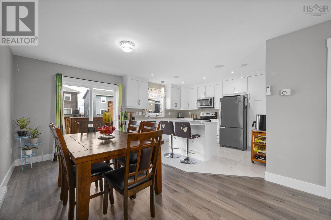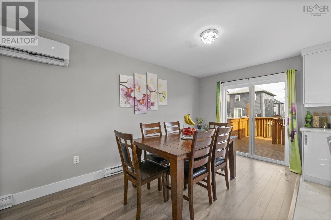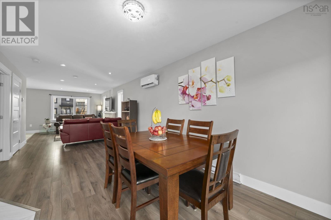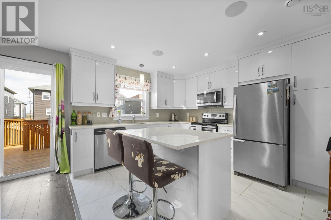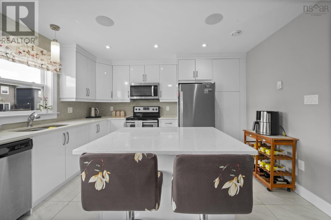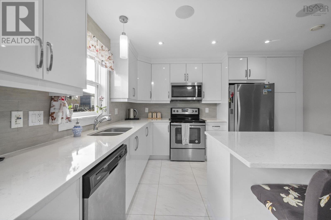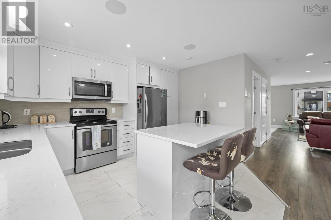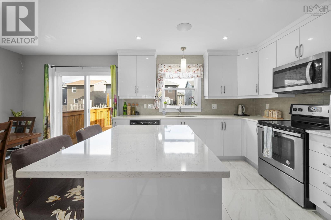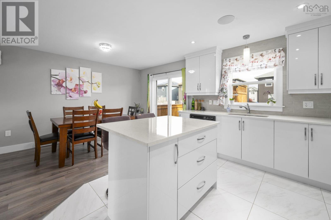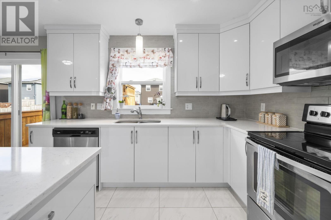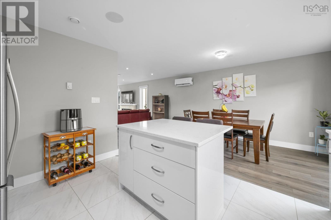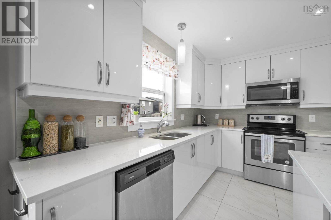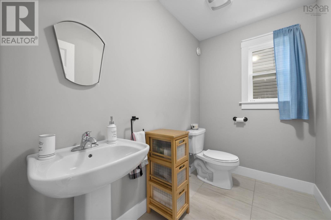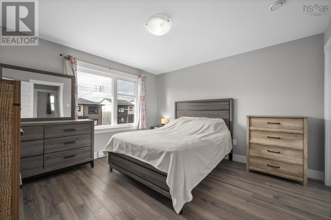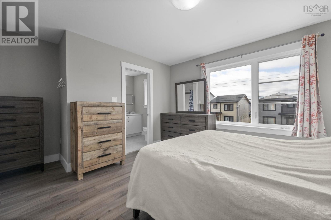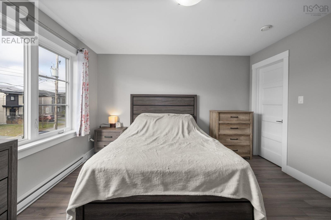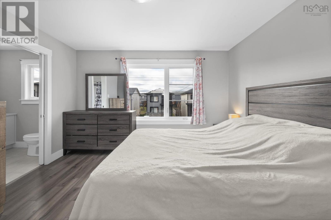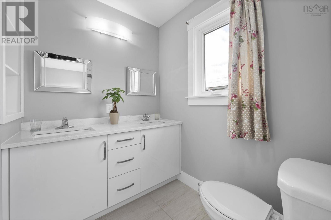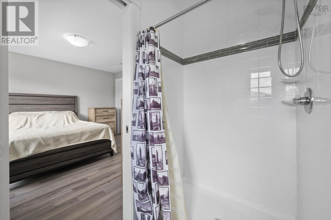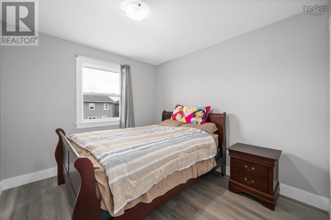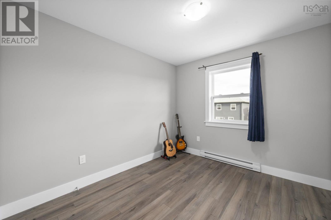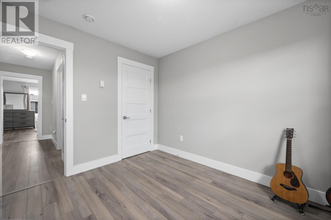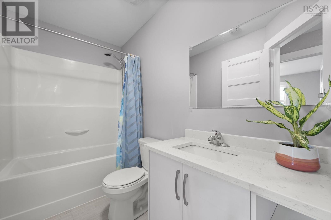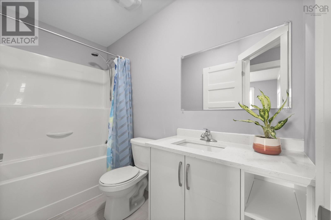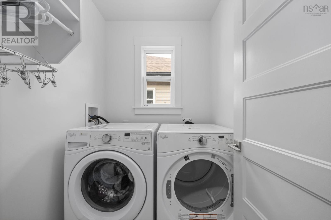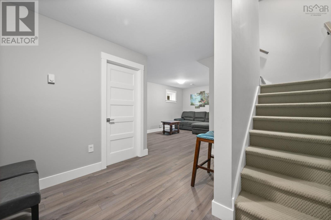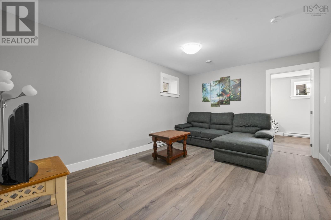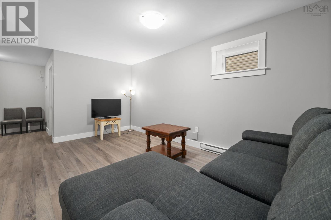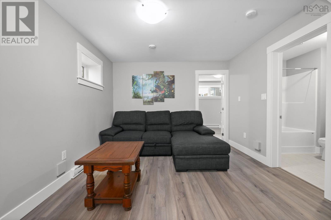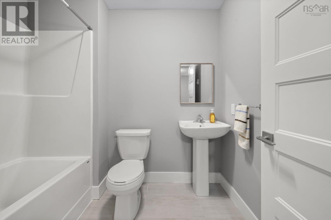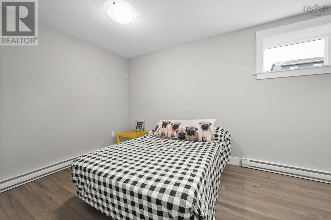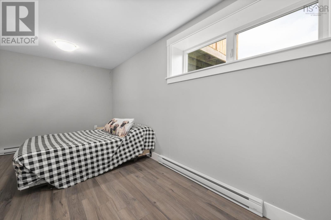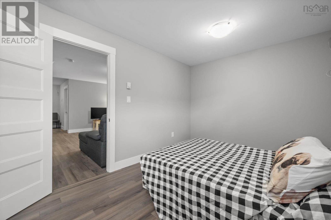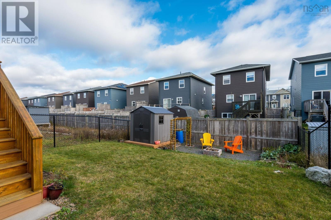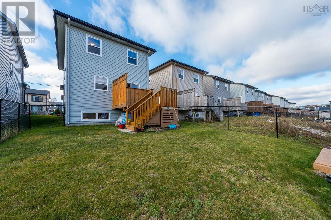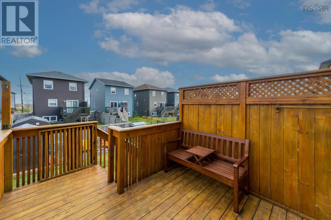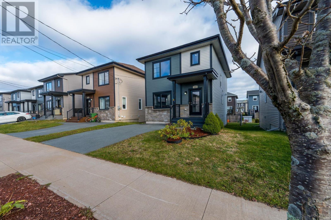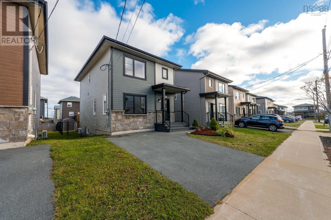182 Titanium Crescent Halifax, Nova Scotia B3P 0J2
$599,900
Welcome to this stunning 3-bedroom, 4-bathroom home nestled in the desirable community of Governors Brook, just 15 minutes from downtown Halifax. Ideal for young professionals and active families, this fully finished two-storey residence offers a perfect blend of modern living and natural beauty, surrounded by 150 acres of conservation land with direct access to the McIntosh Run Community Trail and proximity to Long Lake Provincial Park. Spanning just over 2,000 sq. ft., this meticulously maintained home showcases an open-concept main level, featuring a bright and spacious kitchen, dining area, and living room, complemented by a convenient 2-piece bathroom. The upper level boasts three bedrooms, including a primary suite with a luxurious 4-piece ensuite, along with a 4-piece bathroom and the convenience of upper-level laundry. The lower-level rec room provides versatile space, ideal for a home theater, gym, or playroom, while the electric fireplace adds warmth and ambiance. High-end finishes throughout, including soft-close cabinetry, subway tile, laminate and ceramic flooring, and stone countertops, elevate the home's appeal. Step outside to your private deck, perfect for relaxing after a long day, and enjoy the energy efficiency provided by the heat pump installed on the main floor. With easy access to walking trails, provincial parks, and excellent school systems, this home truly offers everything you need and more. (id:45785)
Open House
This property has open houses!
2:00 pm
Ends at:4:00 pm
Property Details
| MLS® Number | 202528295 |
| Property Type | Single Family |
| Neigbourhood | Governor's Brook |
| Community Name | Halifax |
| Amenities Near By | Park, Playground, Public Transit, Shopping |
| Community Features | School Bus |
| Features | Level |
Building
| Bathroom Total | 4 |
| Bedrooms Above Ground | 3 |
| Bedrooms Below Ground | 1 |
| Bedrooms Total | 4 |
| Appliances | Stove, Dishwasher, Dryer, Washer, Microwave Range Hood Combo, Refrigerator |
| Basement Development | Partially Finished |
| Basement Type | Full (partially Finished) |
| Constructed Date | 2017 |
| Construction Style Attachment | Detached |
| Cooling Type | Wall Unit |
| Exterior Finish | Stone, Vinyl |
| Flooring Type | Carpeted, Ceramic Tile, Laminate |
| Foundation Type | Poured Concrete |
| Half Bath Total | 1 |
| Stories Total | 2 |
| Size Interior | 2,077 Ft2 |
| Total Finished Area | 2077 Sqft |
| Type | House |
| Utility Water | Municipal Water |
Parking
| Paved Yard |
Land
| Acreage | No |
| Land Amenities | Park, Playground, Public Transit, Shopping |
| Landscape Features | Landscaped |
| Sewer | Municipal Sewage System |
| Size Irregular | 0.0753 |
| Size Total | 0.0753 Ac |
| Size Total Text | 0.0753 Ac |
Rooms
| Level | Type | Length | Width | Dimensions |
|---|---|---|---|---|
| Second Level | Bath (# Pieces 1-6) | 9. x 4.10 | ||
| Second Level | Ensuite (# Pieces 2-6) | 6.4 x 8.3 | ||
| Second Level | Bedroom | 9.4 x 10.6 | ||
| Second Level | Bedroom | 9.5 x 10.6 | ||
| Second Level | Primary Bedroom | 14.10 x 12.6 | ||
| Basement | Bath (# Pieces 1-6) | 5.11 x 7.11 | ||
| Basement | Bedroom | 17.7 x 9.2 | ||
| Basement | Media | 14.1 x 15.9 | ||
| Basement | Utility Room | 7.3 x 7.11 | ||
| Main Level | Bath (# Pieces 1-6) | 8.1 x 5 | ||
| Main Level | Dining Room | 8.1 x 12.10 | ||
| Main Level | Foyer | 8.4 x 10.2 | ||
| Main Level | Kitchen | 10.11 x 12.10 | ||
| Main Level | Living Room | 10.8 x 22.1 |
https://www.realtor.ca/real-estate/29121513/182-titanium-crescent-halifax-halifax
Contact Us
Contact us for more information
Nassim Klayme
(902) 462-1155
www.klayme.com/
32 Akerley Blvd Unit 101
Dartmouth, Nova Scotia B3B 1N1

