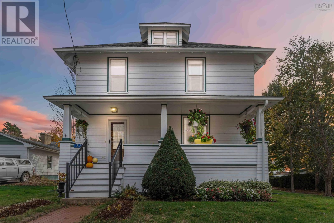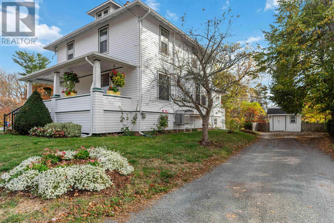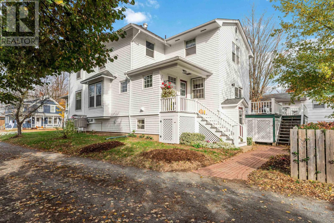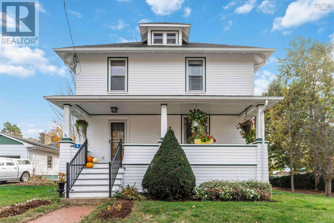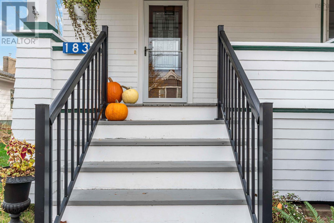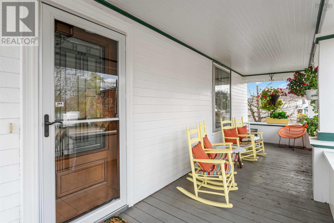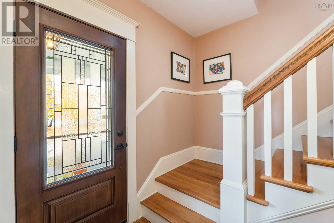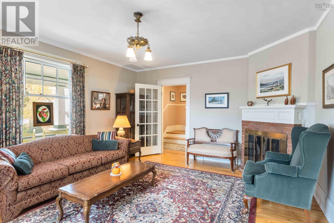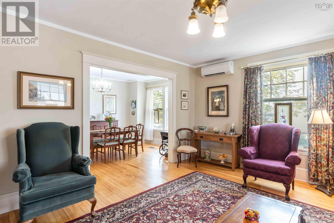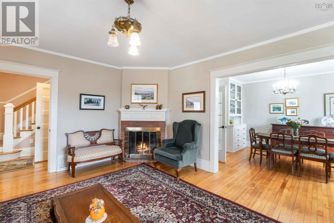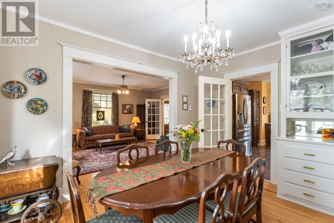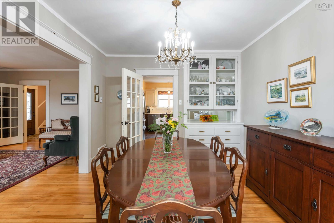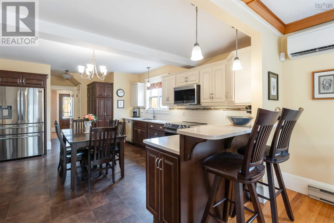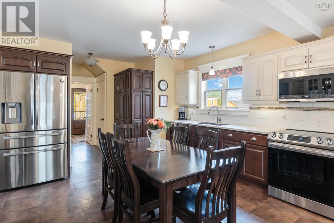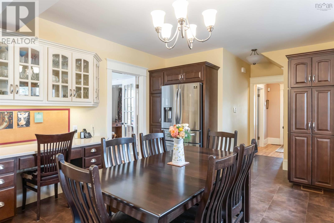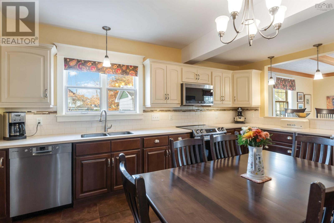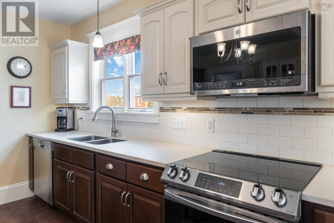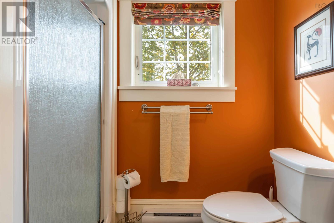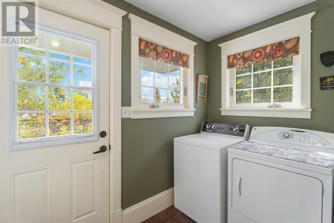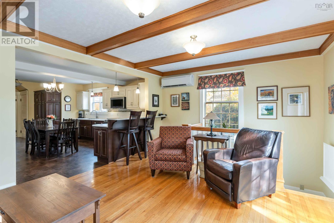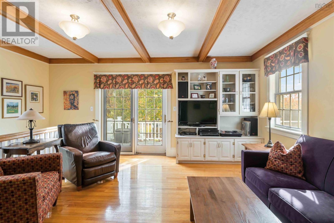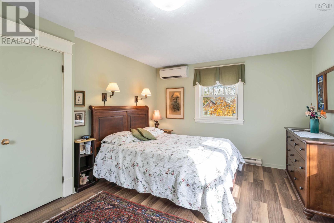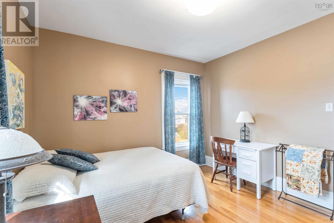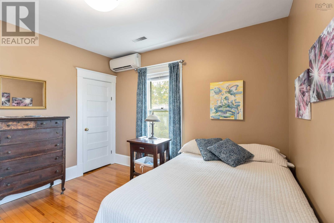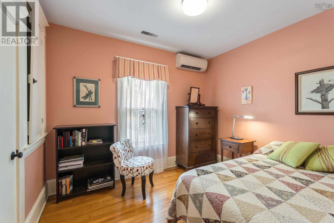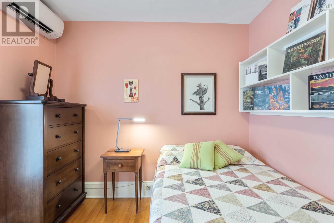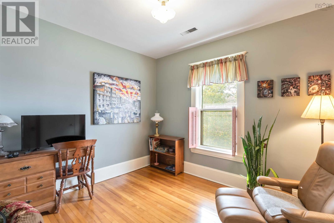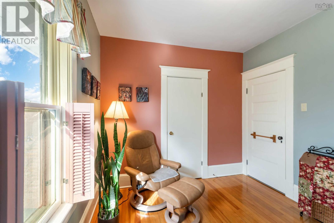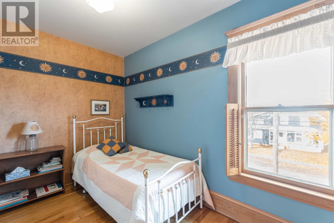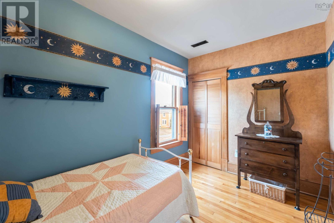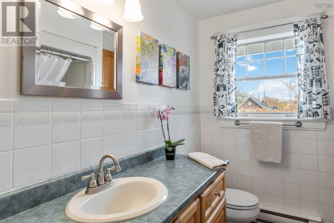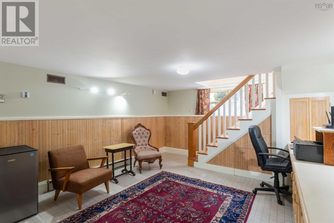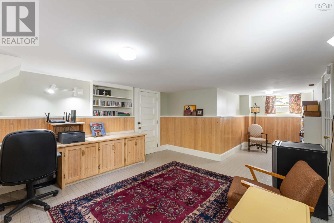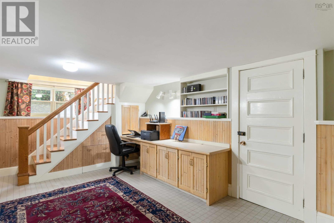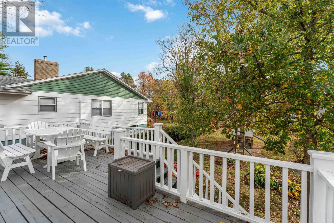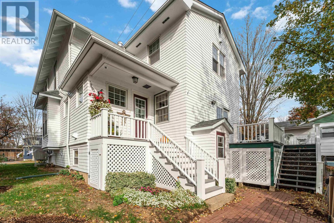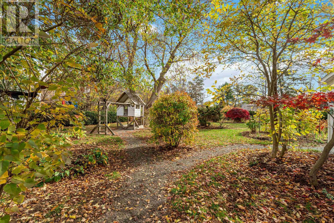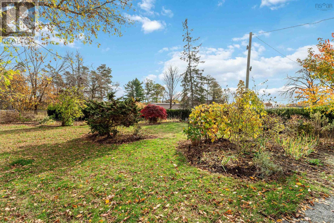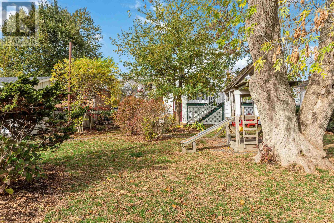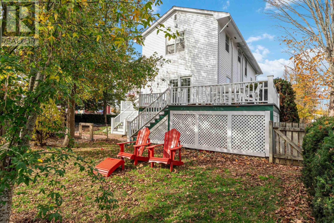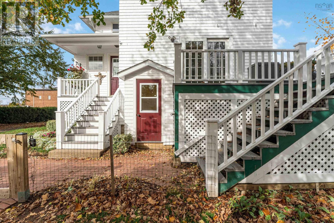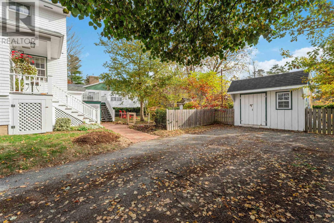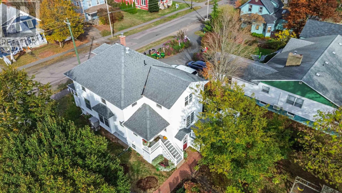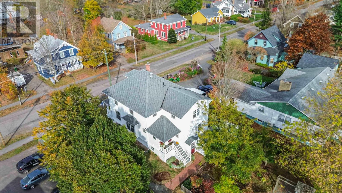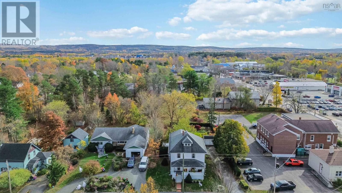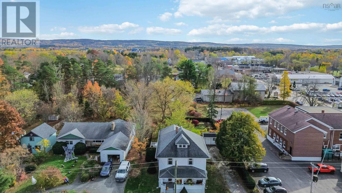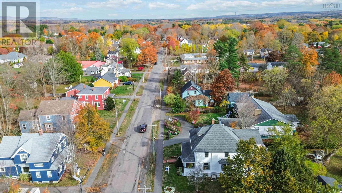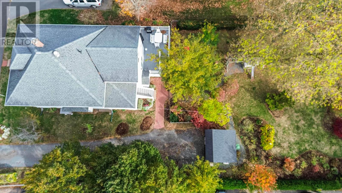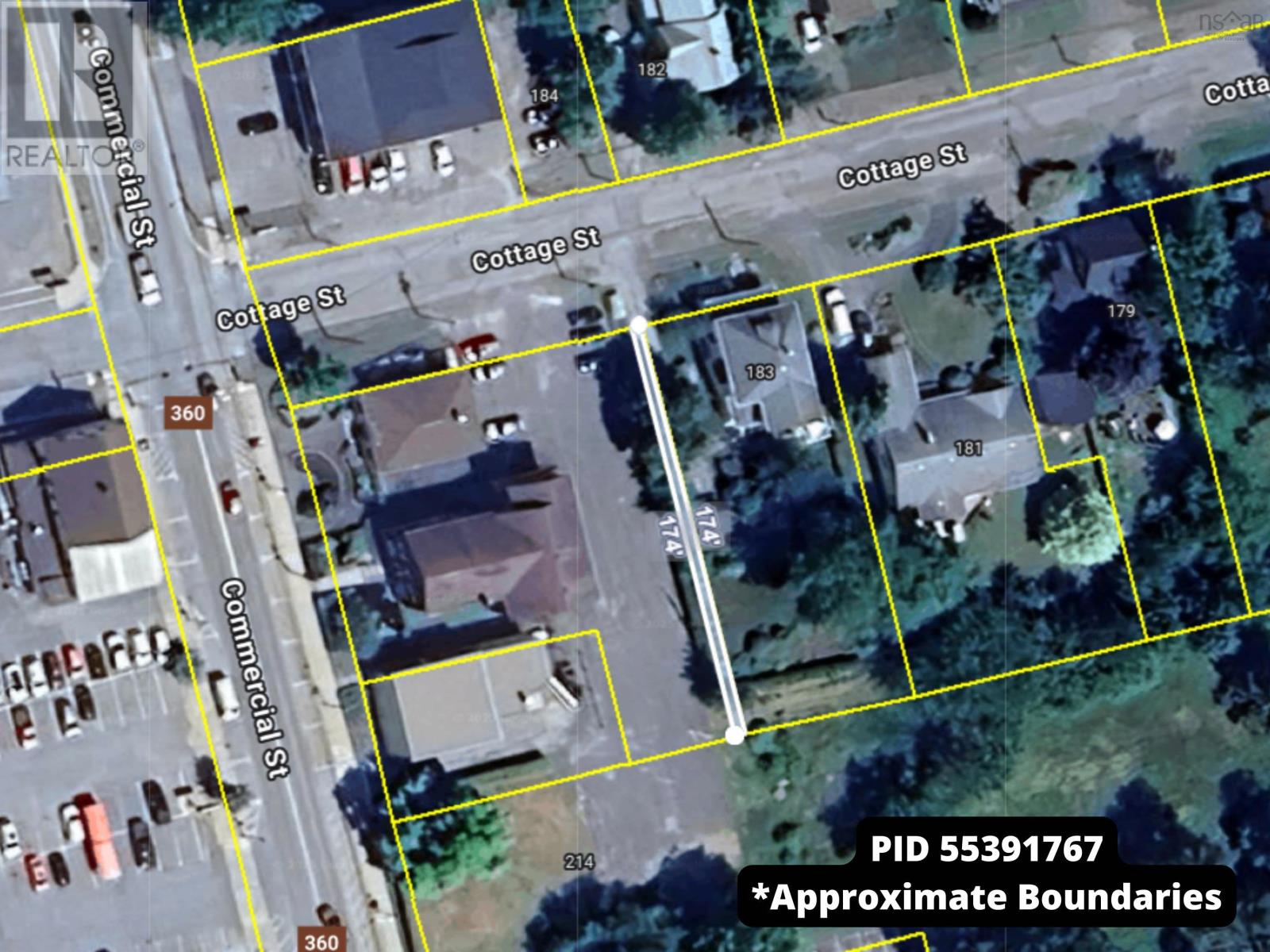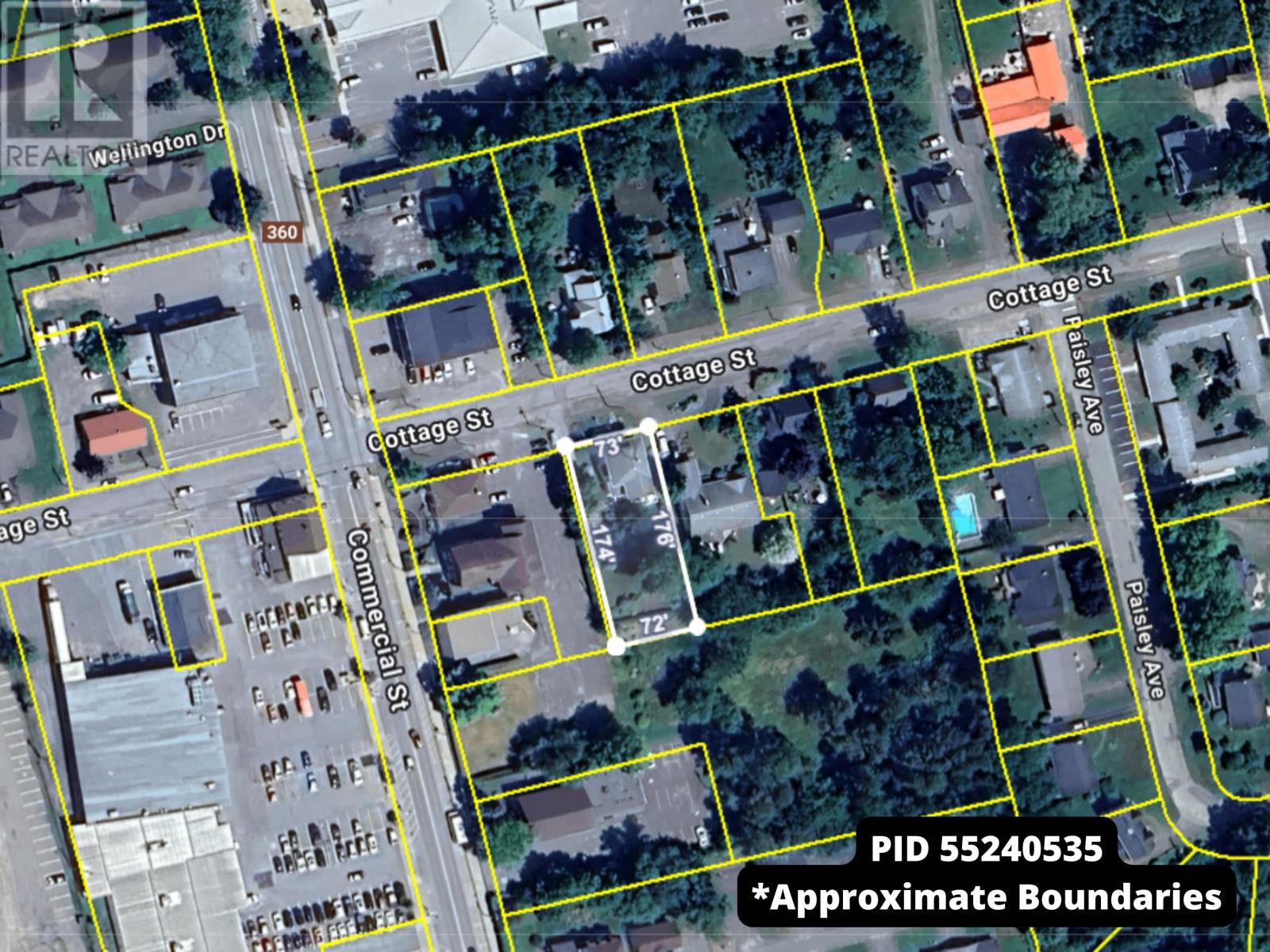183 Cottage Street Berwick, Nova Scotia B0P 1E0
$499,900
This elegant home is a timeless example of old world class & craftsmanship seamlessly brought into todays standards of efficiency & style. Meticulously maintained by the same family for 44 years, this home has been thoughtfully upgraded to preserve the character throughout. With exceptional storage and enviable features ranging from hardwood floors to high ceilings and large windows, winding staircase with stained glass window, covered verandah, generous trim & moldings, the home exudes functional warmth and elegance. The heavy lifting has been done with all plumbing replaced, electrical upgrades including generator panel, multiple heat pumps, it is move in ready from day one. Situated within a short stroll of amenities in town & sought after Berwick School (P-9), the opportunities for active lifestyle enthusiasts are plentiful - multiple trail systems, KMCC sports complex and one of a kind, locally owned shops & restaurants are at your doorstep. Rounding out the appeal, the backyard is fenced & very private with lush landscaping and a raised deck overlooking the grounds. A prime example of the saying "they don't build them like they used to" - this is a sound investment in your familys future. (id:45785)
Property Details
| MLS® Number | 202527493 |
| Property Type | Single Family |
| Neigbourhood | Nichols Glen |
| Community Name | Berwick |
| Amenities Near By | Golf Course, Park, Playground, Public Transit, Shopping, Place Of Worship |
| Community Features | Recreational Facilities, School Bus |
| Features | Level |
| Structure | Shed |
Building
| Bathroom Total | 2 |
| Bedrooms Above Ground | 5 |
| Bedrooms Total | 5 |
| Appliances | Stove, Dishwasher, Refrigerator |
| Architectural Style | 3 Level |
| Basement Development | Partially Finished |
| Basement Features | Walk Out |
| Basement Type | Full (partially Finished) |
| Constructed Date | 1921 |
| Construction Style Attachment | Detached |
| Cooling Type | Wall Unit, Heat Pump |
| Exterior Finish | Wood Shingles |
| Flooring Type | Carpeted, Ceramic Tile, Hardwood, Vinyl, Vinyl Plank |
| Foundation Type | Poured Concrete |
| Stories Total | 2 |
| Size Interior | 2,688 Ft2 |
| Total Finished Area | 2688 Sqft |
| Type | House |
| Utility Water | Drilled Well |
Parking
| Gravel |
Land
| Acreage | No |
| Land Amenities | Golf Course, Park, Playground, Public Transit, Shopping, Place Of Worship |
| Landscape Features | Landscaped |
| Sewer | Municipal Sewage System |
| Size Irregular | 0.3101 |
| Size Total | 0.3101 Ac |
| Size Total Text | 0.3101 Ac |
Rooms
| Level | Type | Length | Width | Dimensions |
|---|---|---|---|---|
| Second Level | Primary Bedroom | 18.3 x 11.5 | ||
| Second Level | Bath (# Pieces 1-6) | 8.9 x 7. (4pc) | ||
| Second Level | Bedroom | 11.1 x 9.9 | ||
| Second Level | Bedroom | 10.11 x 9.9 | ||
| Second Level | Bedroom | 11.9 x 11.11 | ||
| Second Level | Bedroom | 12.9 x 8 | ||
| Second Level | Storage | 12.3 x 5.5 | ||
| Basement | Recreational, Games Room | 28.9 x 13.7 | ||
| Main Level | Kitchen | 20 x 14.11 | ||
| Main Level | Family Room | 18.3 x 13.8 | ||
| Main Level | Dining Room | 14.11 x 10.11 | ||
| Main Level | Living Room | 18.5 x 14.7 | ||
| Main Level | Bath (# Pieces 1-6) | 7.8 x 5.7 (3pc) | ||
| Main Level | Foyer | 7.9 x 5.10 | ||
| Main Level | Foyer | 10.10 x 9.1 |
https://www.realtor.ca/real-estate/29079925/183-cottage-street-berwick-berwick
Contact Us
Contact us for more information
Megan White
www.meganwhite.ca/
https://www.facebook.com/exitmegan/?ref=bookmarks
https://www.instagram.com/exitmegan/
Po Box 1741, 771 Central Avenue
Greenwood, Nova Scotia B0P 1N0
Andrea Jones
https://www.valleyrealtorandrea.ca/
https://www.facebook.com/valleyrealtorandrea
Po Box 1741, 771 Central Avenue
Greenwood, Nova Scotia B0P 1N0

