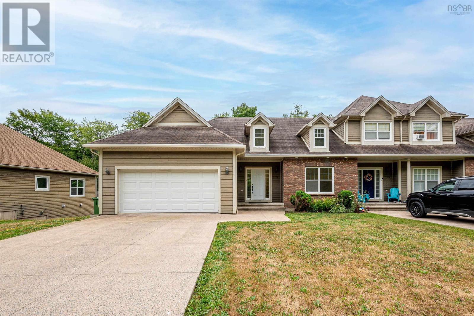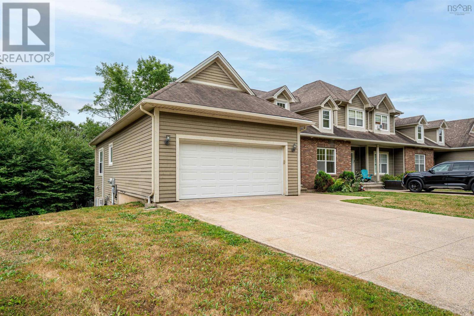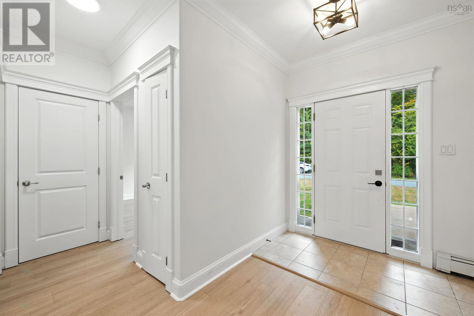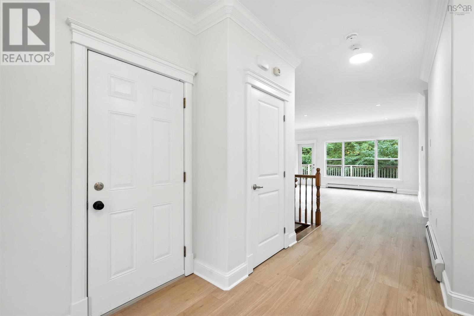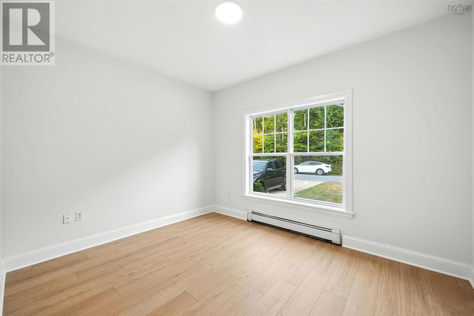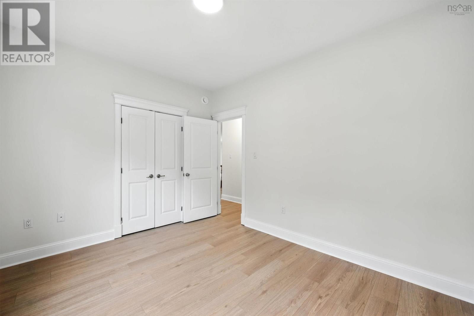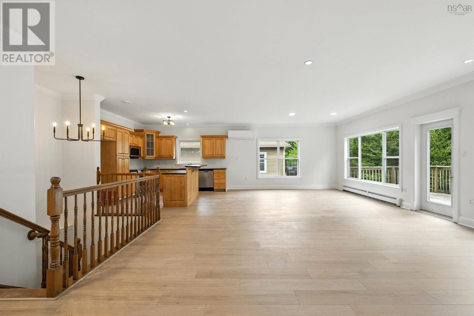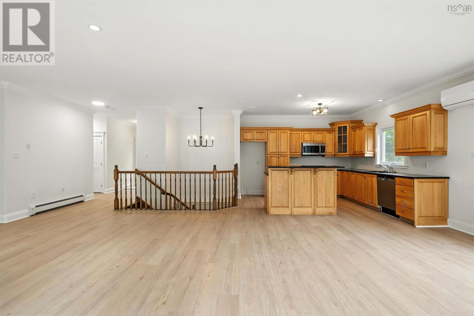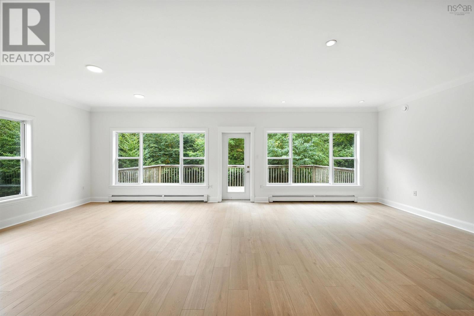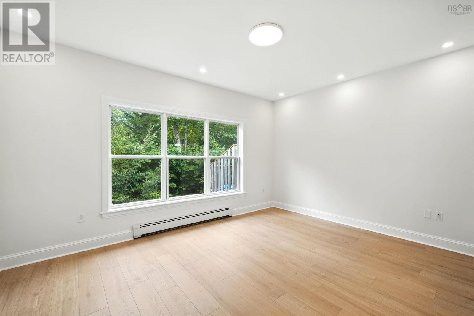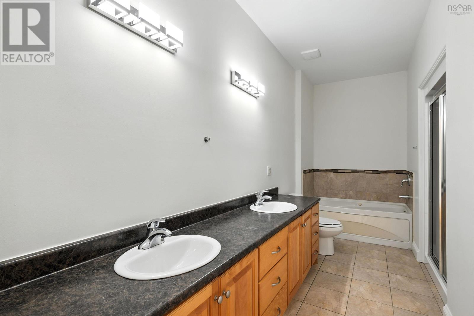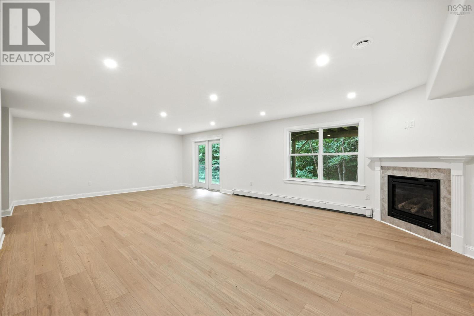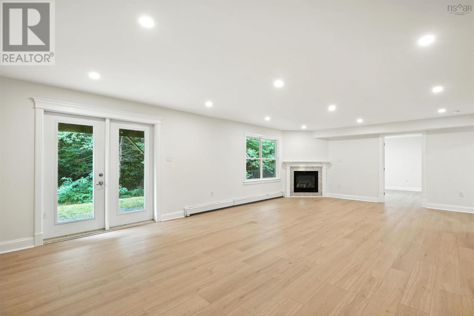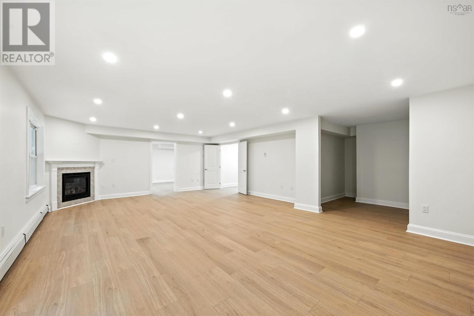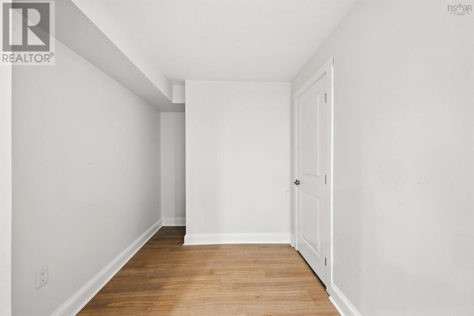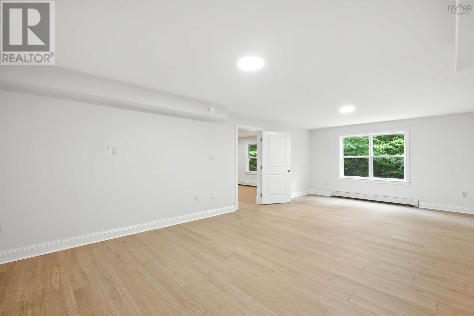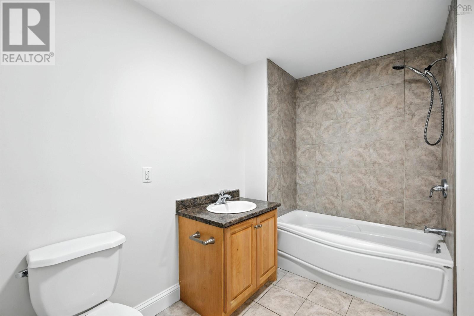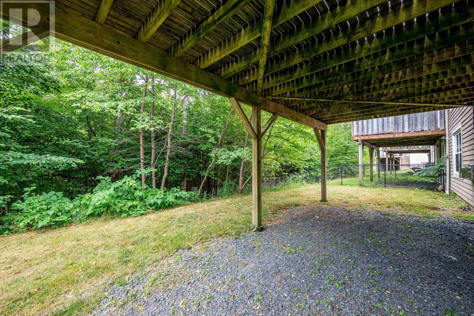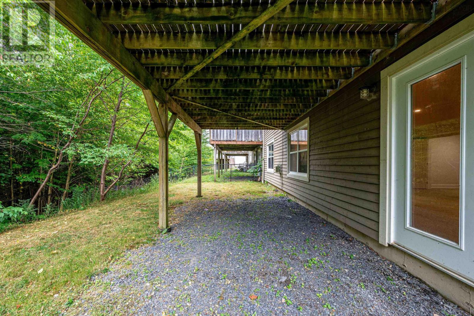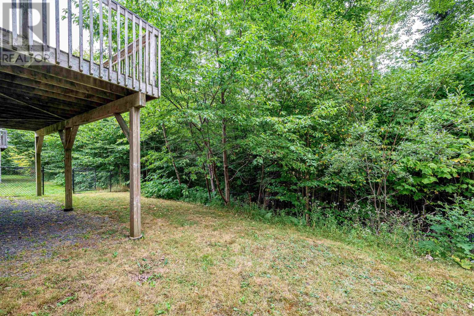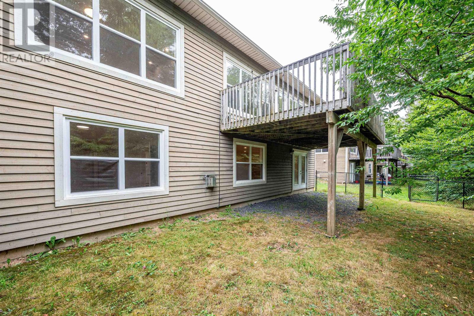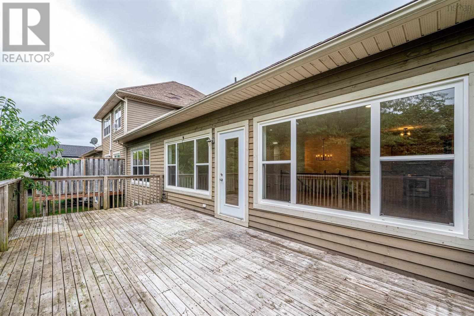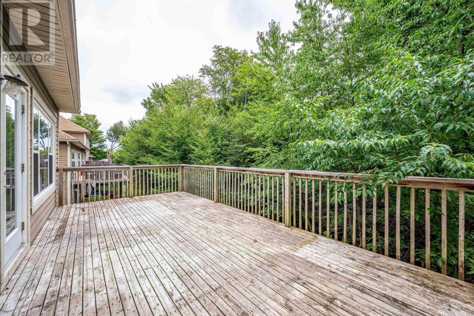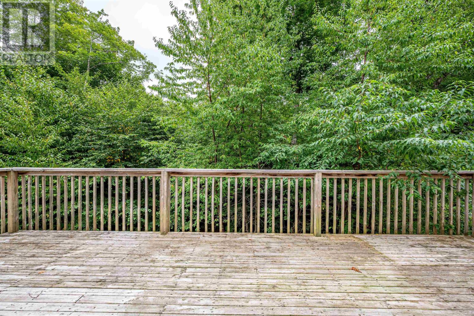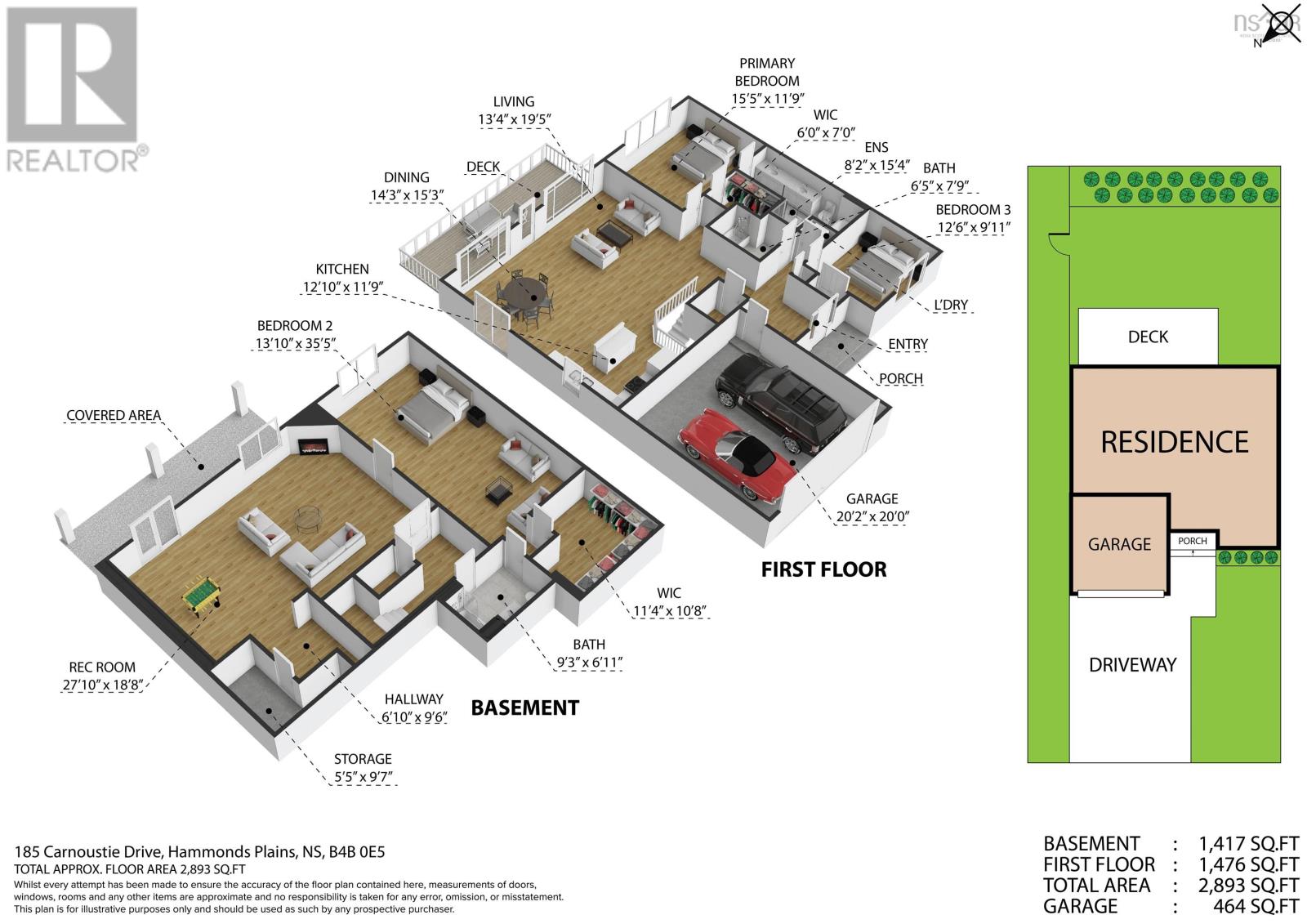185 Carnoustie Drive Hammonds Plains, Nova Scotia B4B 0E5
$499,900Maintenance,
$565.53 Monthly
Maintenance,
$565.53 MonthlyLocated in the sought-after community of The Knolls of Glen Arbour, this beautifully maintained end-unit bungalow offers thoughtfully designed living with quality & newly installed finishes and generous space. The main level features two bedrooms, two full bathrooms and the laundry area perfect for those seeking the comfort of main-floor living. A spacious and private balcony overlooks a quiet, tree-lined backyard. The fully finished lower level extends the homes versatility, offering a large rec room complete with a fireplace, a third bedroom with an oversized walk-in closet, and a full bathroom ideal for guests or extended family. An attached includes built-in shelving, providing valuable storage and convenience. This home has been freshly painted and updated with new flooring (excluding tile areas) and stylish new light fixtures throughout, allowing you to move in with confidence. Residents of Glen Arbour enjoy access to a welcoming, well-established neighbourhood with nearby golf, walking trails, and quick access to amenities, all within a peaceful, natural setting. (id:45785)
Property Details
| MLS® Number | 202520792 |
| Property Type | Single Family |
| Neigbourhood | Glen Arbour |
| Community Name | Hammonds Plains |
Building
| Bathroom Total | 3 |
| Bedrooms Above Ground | 2 |
| Bedrooms Below Ground | 1 |
| Bedrooms Total | 3 |
| Appliances | Oven, Stove, Dishwasher, Dryer, Washer, Microwave Range Hood Combo |
| Architectural Style | Bungalow |
| Constructed Date | 2009 |
| Construction Style Attachment | Semi-detached |
| Fireplace Present | Yes |
| Flooring Type | Tile |
| Foundation Type | Poured Concrete |
| Stories Total | 1 |
| Size Interior | 2,893 Ft2 |
| Total Finished Area | 2893 Sqft |
| Type | House |
| Utility Water | Community Water System |
Parking
| Garage | |
| Attached Garage | |
| Concrete |
Land
| Acreage | No |
| Sewer | Septic System |
Rooms
| Level | Type | Length | Width | Dimensions |
|---|---|---|---|---|
| Lower Level | Bedroom | 13.10 x 35.5 | ||
| Lower Level | Recreational, Games Room | 27.1 x 18.8 | ||
| Lower Level | Bedroom | 13.10 x 35.5 | ||
| Lower Level | Bath (# Pieces 1-6) | 9.3 x 6.11 | ||
| Lower Level | Storage | 5.5 x 9.7 | ||
| Lower Level | Other | WIC 11.4 x 10.8 | ||
| Main Level | Kitchen | 12.10 x 11.9 | ||
| Main Level | Dining Room | 14.3 x 15.3 | ||
| Main Level | Living Room | 13.4 x 19.5 | ||
| Main Level | Primary Bedroom | 15.5 x 11.9 | ||
| Main Level | Bedroom | 12.6 x 9.11 | ||
| Main Level | Bath (# Pieces 1-6) | 6.5 x 7.9 | ||
| Main Level | Ensuite (# Pieces 2-6) | 8.2 x 15.4 |
https://www.realtor.ca/real-estate/28740117/185-carnoustie-drive-hammonds-plains-hammonds-plains
Contact Us
Contact us for more information
Nousha Saberi
https://www.facebook.com/NoushaSaberiREALTOR
https://www.linkedin.com/in/noushasaberi
397 Bedford Hwy
Halifax, Nova Scotia B3M 2L3

