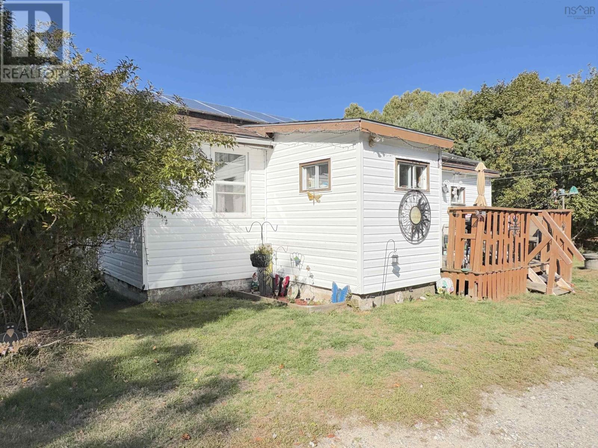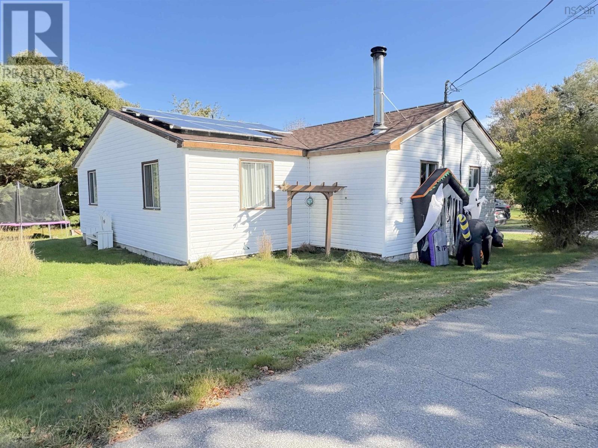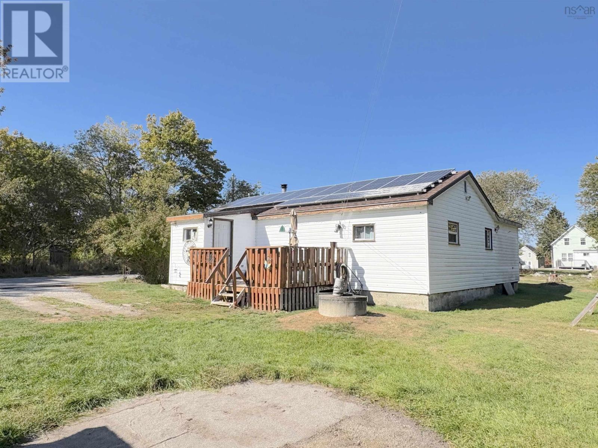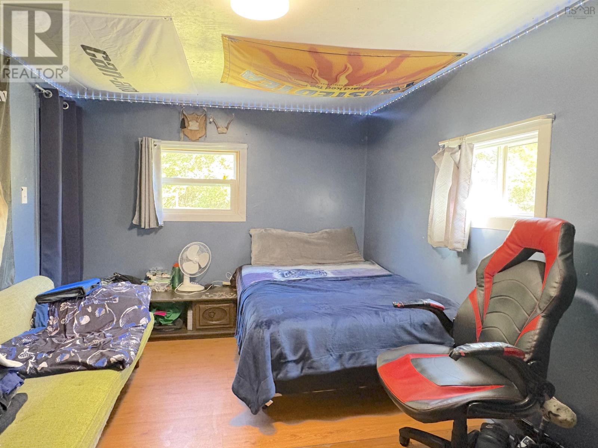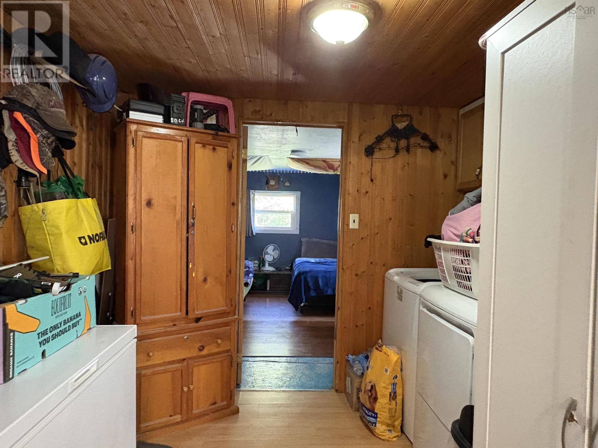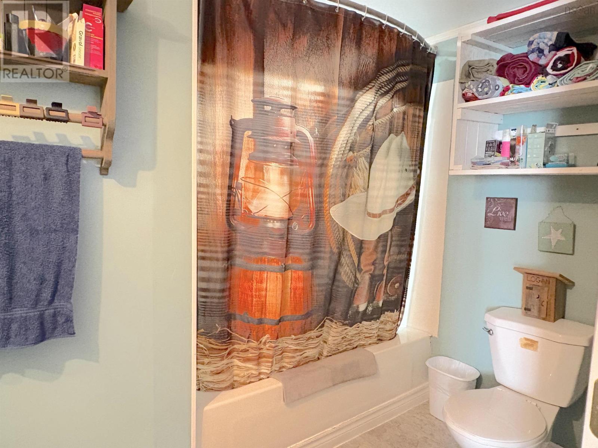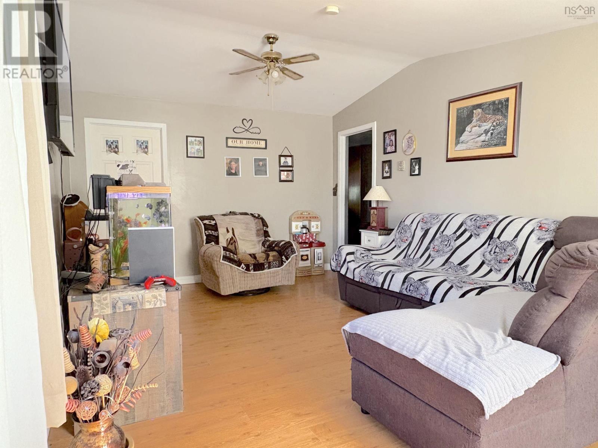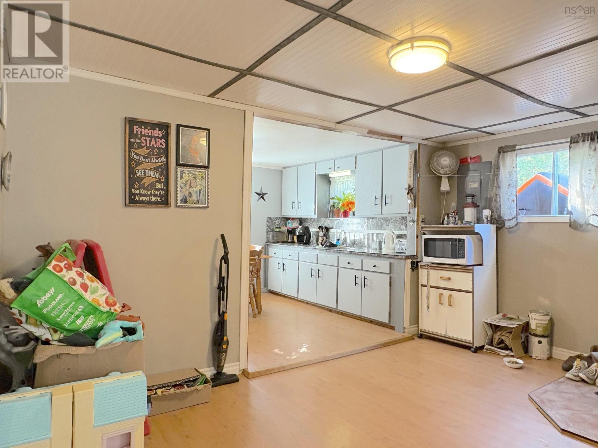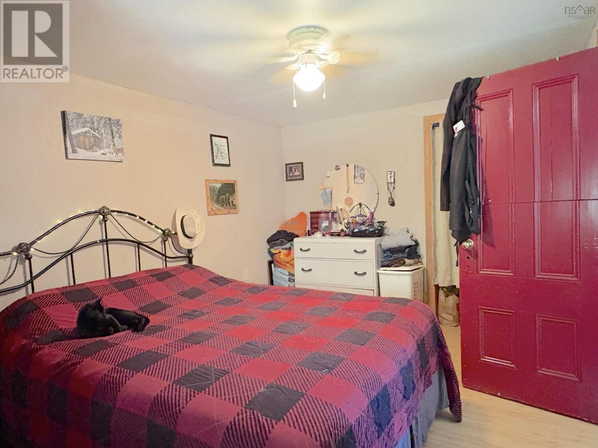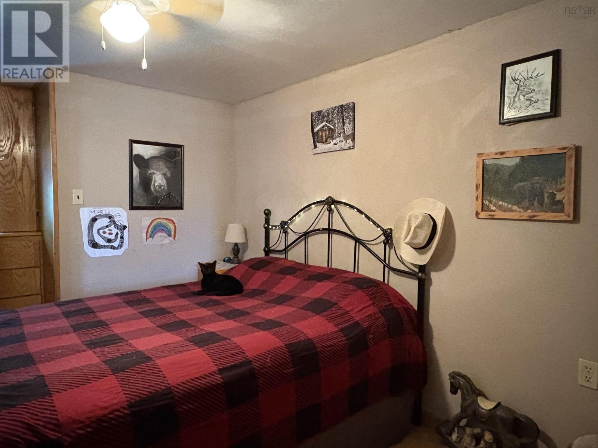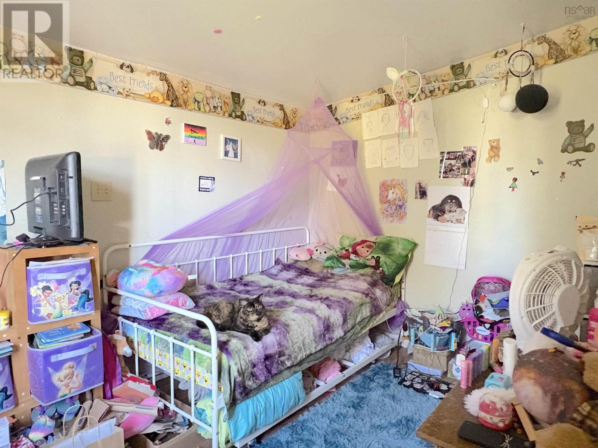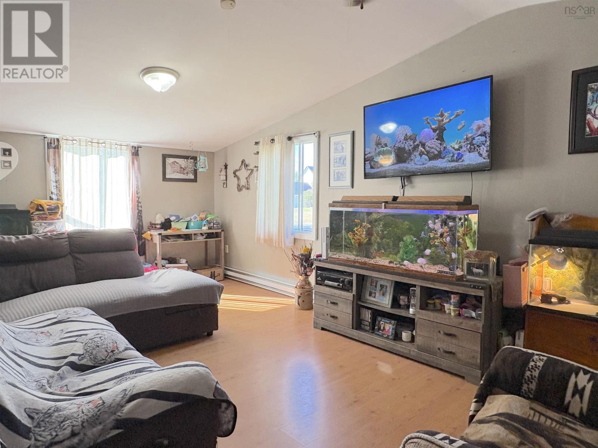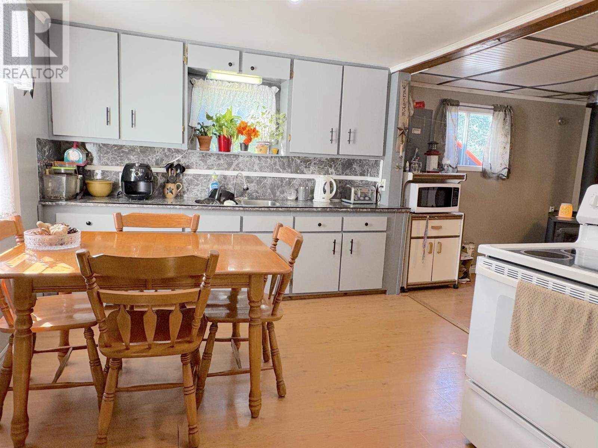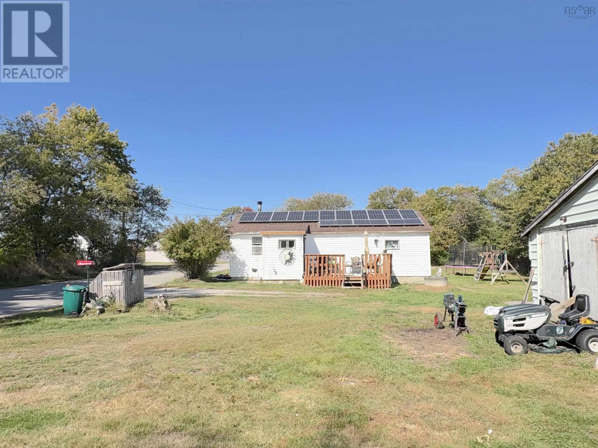186 Parr Street Shelburne, Nova Scotia B0T 1W0
3 Bedroom
1 Bathroom
1,080 ft2
$190,000
Located on a quiet street in the town of Shelburne this three bedroom home is a perfect blend of privacy and one level living. Professionally installed solar system on the roof, keeps power bills low. The inviting living room has high ceilings and two bedrooms located off it. The third bedroom has lots of privacy, located near the functional kitchen. This home is perfect with upgraded electrical and move-in ready for a young family or anyone looking to downsize to one level living. (id:45785)
Property Details
| MLS® Number | 202525481 |
| Property Type | Single Family |
| Community Name | Shelburne |
| Amenities Near By | Golf Course, Park, Playground, Shopping, Place Of Worship, Beach |
| Community Features | Recreational Facilities, School Bus |
| Structure | Shed |
Building
| Bathroom Total | 1 |
| Bedrooms Above Ground | 3 |
| Bedrooms Total | 3 |
| Appliances | Range, Dryer, Washer, Refrigerator |
| Basement Type | Crawl Space |
| Constructed Date | 1948 |
| Construction Style Attachment | Detached |
| Flooring Type | Laminate |
| Foundation Type | Concrete Block, Poured Concrete |
| Stories Total | 1 |
| Size Interior | 1,080 Ft2 |
| Total Finished Area | 1080 Sqft |
| Type | House |
| Utility Water | Dug Well |
Parking
| Gravel |
Land
| Acreage | No |
| Land Amenities | Golf Course, Park, Playground, Shopping, Place Of Worship, Beach |
| Sewer | Municipal Sewage System |
| Size Irregular | 0.3212 |
| Size Total | 0.3212 Ac |
| Size Total Text | 0.3212 Ac |
Rooms
| Level | Type | Length | Width | Dimensions |
|---|---|---|---|---|
| Main Level | Porch | 8 x 8 | ||
| Main Level | Kitchen | 12.9 x 9.7 | ||
| Main Level | Dining Room | 9 x 13.2 | ||
| Main Level | Living Room | 12 x 20.3 | ||
| Main Level | Laundry Room | 9.7 x 8.10 | ||
| Main Level | Bath (# Pieces 1-6) | 9.6 x 6.5 | ||
| Main Level | Bedroom | 8.4 x 12 | ||
| Main Level | Bedroom | 10 x 12 | ||
| Main Level | Bedroom | 13.10 x 12 |
https://www.realtor.ca/real-estate/28970203/186-parr-street-shelburne-shelburne
Contact Us
Contact us for more information
Meghan Cox
Royal LePage Atlantic (Mahone Bay)
629 Main Street, Suite 1
Mahone Bay, Nova Scotia B0V 2E0
629 Main Street, Suite 1
Mahone Bay, Nova Scotia B0V 2E0

