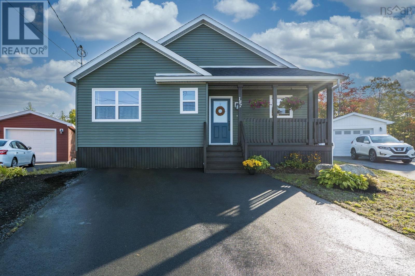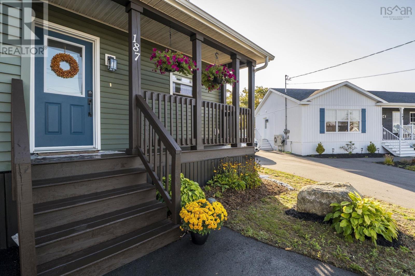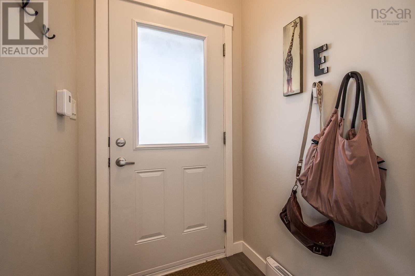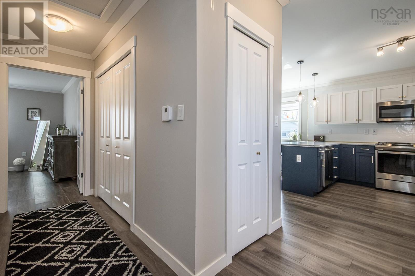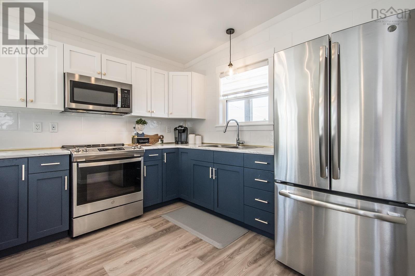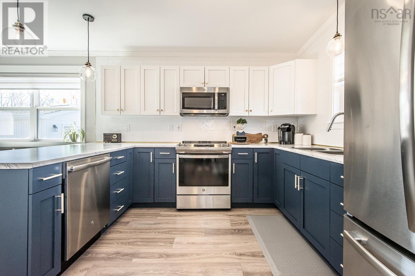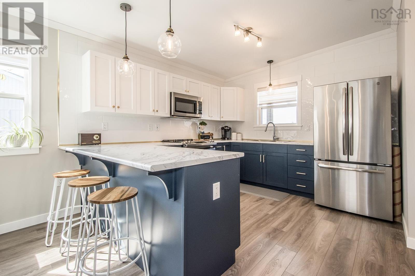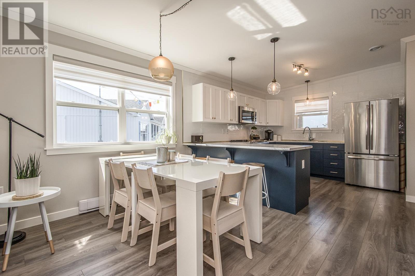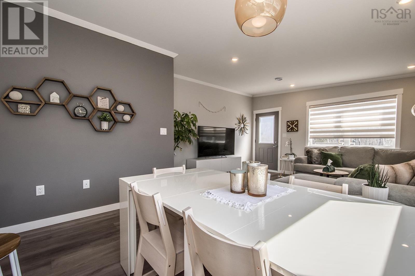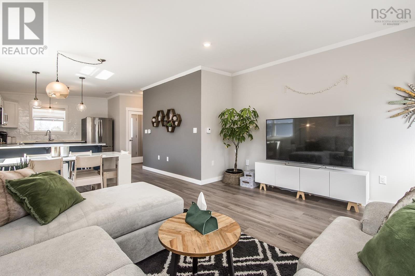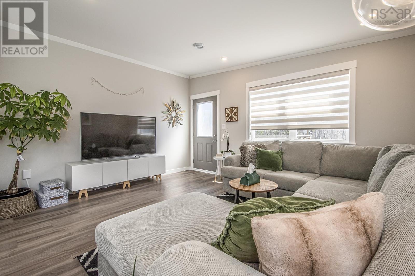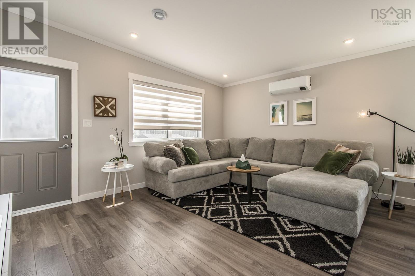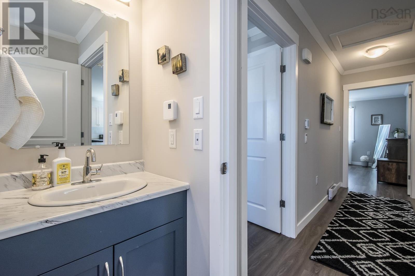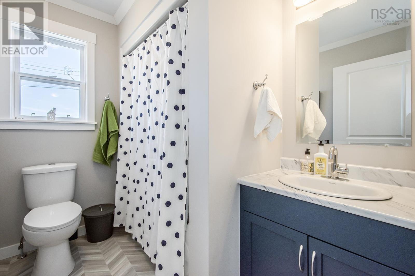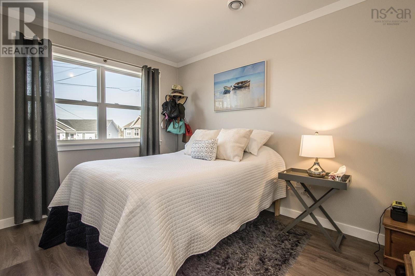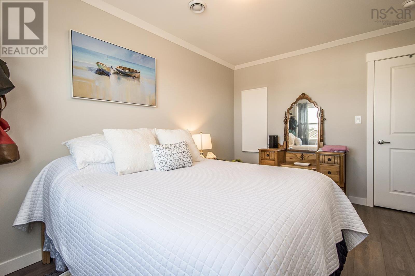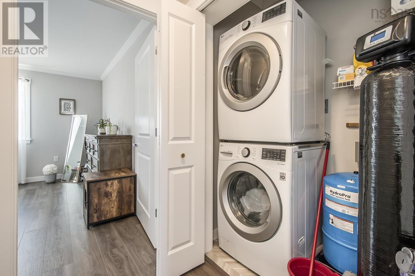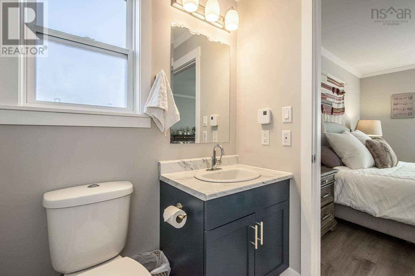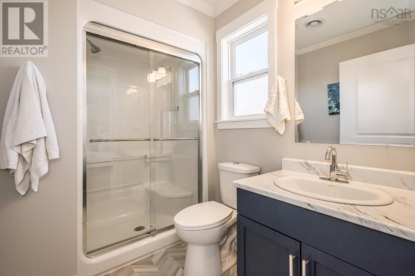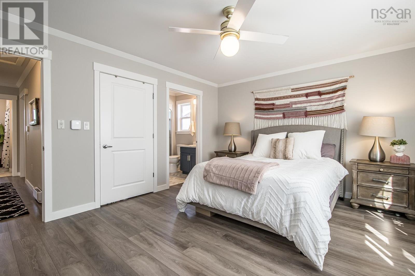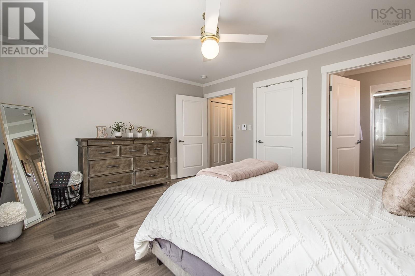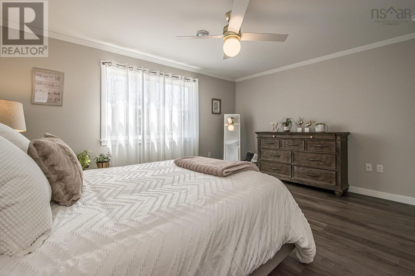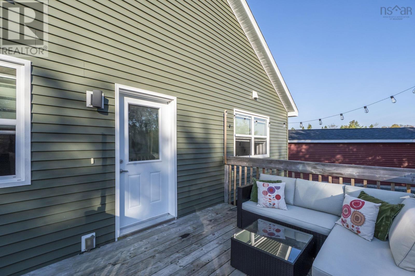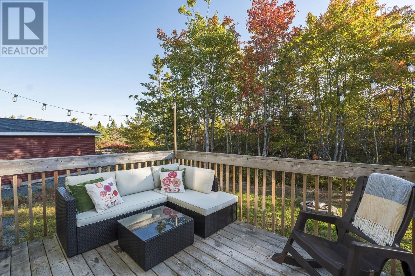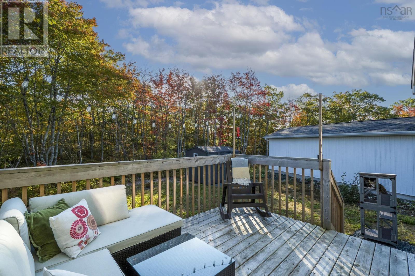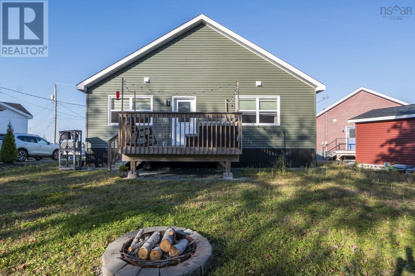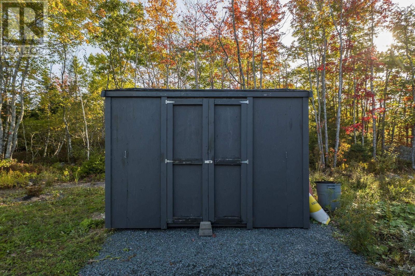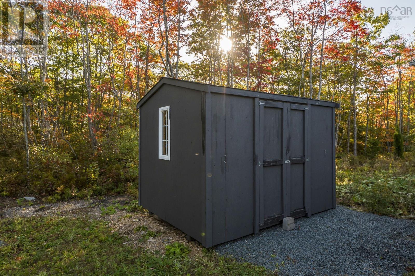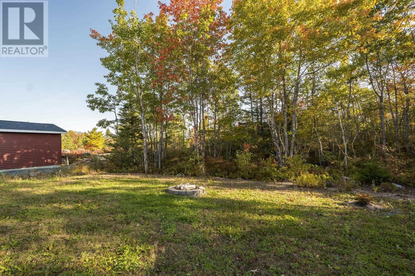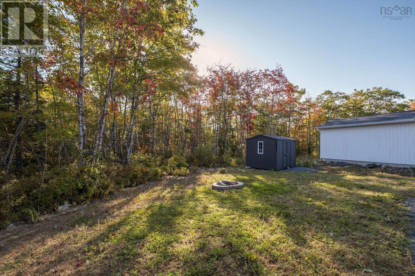187 Birdsong Lane Hubley, Nova Scotia B3Z 0T6
$379,900
Tucked away at the end of a cul-de-sac, this is worry-free living at it's best...a detached home without the maintenance surrounded by friendly neighbours and community. This lovely 2-bedroom/2 2-bath modular home is perfect for downsizers or first-timers alike, with a spacious single-level layout and lovely private treed backyard. The primary bedroom includes a 3-piece ensuite and walk-in closet, the second bedroom has a walk-in closet and a 4-piece bath next door. The cozy kitchen and living space are perfect for everyday living and entertaining. A whole-home water treatment system has been installed for your peace of mind. Foxwood Village is a friendly land lease community. The monthly lease of $368.45 includes snow removal in the common areas, as well as well and septic maintenance. Plus, enjoy no deed transfer tax and no property taxjust house tax, making it more appealing to own than rent! (id:45785)
Property Details
| MLS® Number | 202527142 |
| Property Type | Single Family |
| Neigbourhood | Foxwood Village |
| Community Name | Hubley |
| Amenities Near By | Park, Playground, Place Of Worship |
| Community Features | Recreational Facilities, School Bus |
| Structure | Shed |
Building
| Bathroom Total | 2 |
| Bedrooms Above Ground | 2 |
| Bedrooms Total | 2 |
| Appliances | Range - Electric, Dishwasher, Dryer, Washer, Microwave Range Hood Combo, Refrigerator, Water Softener |
| Architectural Style | Bungalow |
| Basement Type | Crawl Space, None |
| Constructed Date | 2021 |
| Construction Style Attachment | Detached |
| Cooling Type | Heat Pump |
| Exterior Finish | Vinyl |
| Flooring Type | Laminate, Vinyl |
| Stories Total | 1 |
| Size Interior | 1,088 Ft2 |
| Total Finished Area | 1088 Sqft |
| Type | House |
| Utility Water | Community Water System, Drilled Well |
Parking
| Paved Yard |
Land
| Acreage | No |
| Land Amenities | Park, Playground, Place Of Worship |
Rooms
| Level | Type | Length | Width | Dimensions |
|---|---|---|---|---|
| Main Level | Kitchen | 11.9 x 10.5 | ||
| Main Level | Dining Room | 7.6x11.7 | ||
| Main Level | Living Room | 12 x 15.2 | ||
| Main Level | Primary Bedroom | 13.0 x 15.4 | ||
| Main Level | Ensuite (# Pieces 2-6) | 8.3 x 5.9 3 piece | ||
| Main Level | Bedroom | 13 x 8.8 | ||
| Main Level | Bath (# Pieces 1-6) | 8.2 x 6.1 4 piece | ||
| Main Level | Foyer | 8.9 x 4.5 | ||
| Main Level | Other | WIC 3.9 x 6 | ||
| Main Level | Other | WIC 4.1 x 4.9 |
https://www.realtor.ca/real-estate/29061174/187-birdsong-lane-hubley-hubley
Contact Us
Contact us for more information
Krista Jensen
https://www.73realty.ca/
https://www.facebook.com/KristaLeeJensen
https://www.linkedin.com/in/krista-jensen-45480037/
84 Chain Lake Drive
Beechville, Nova Scotia B3S 1A2

