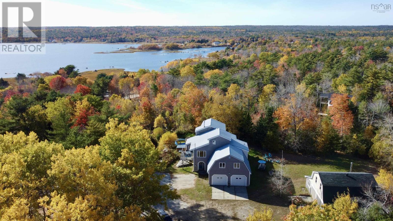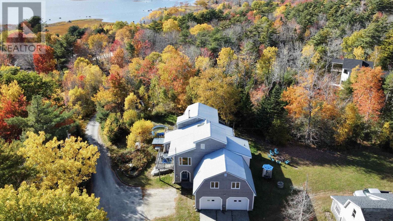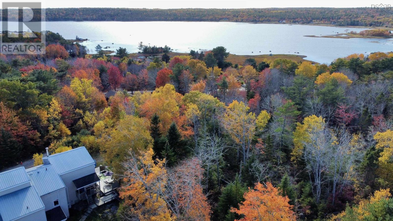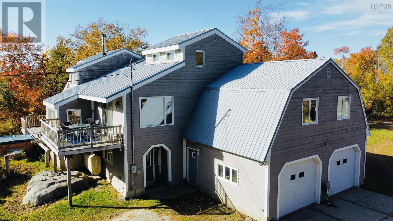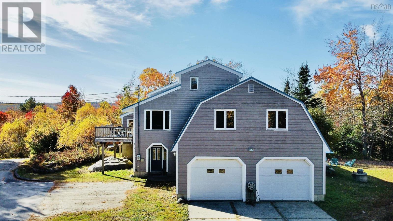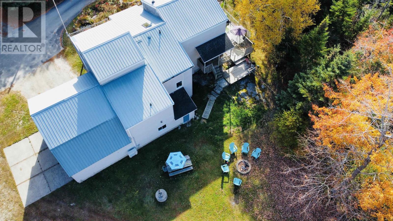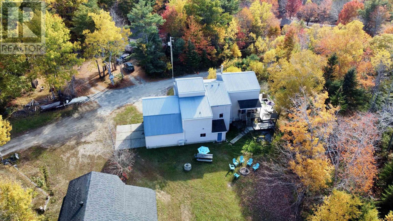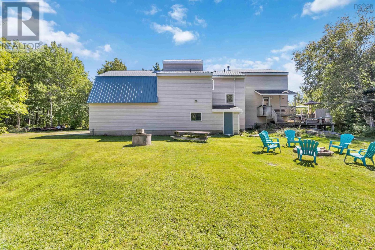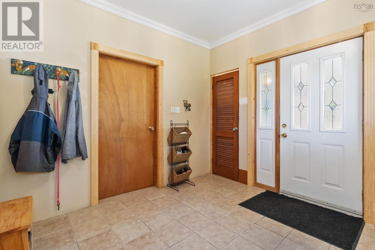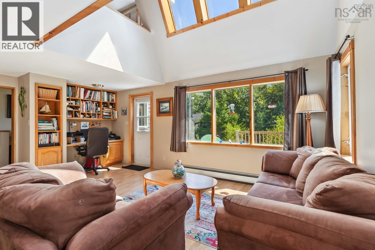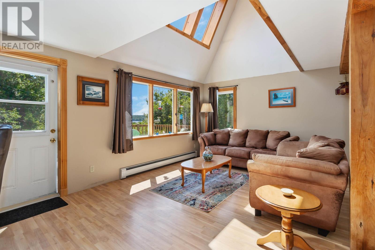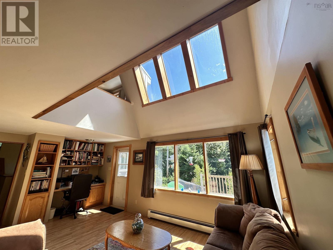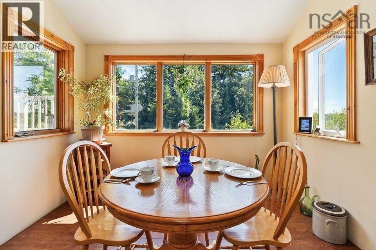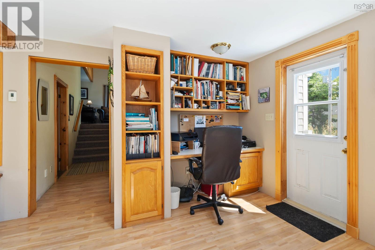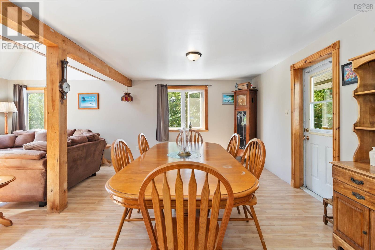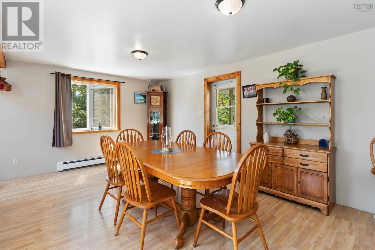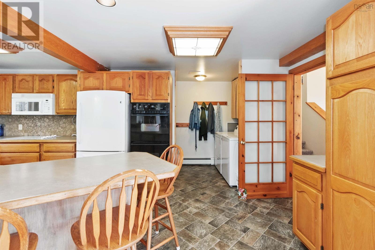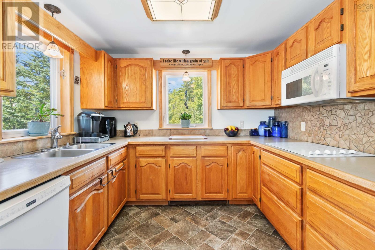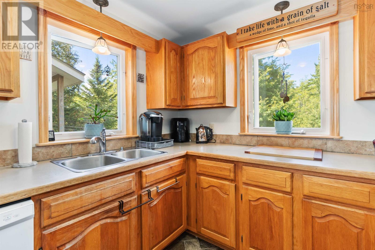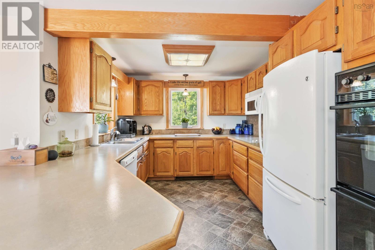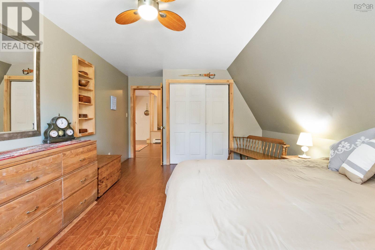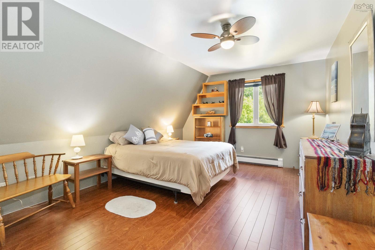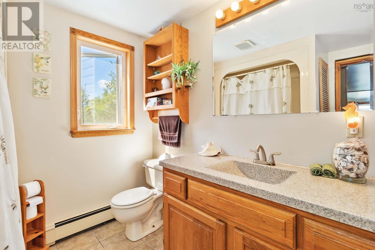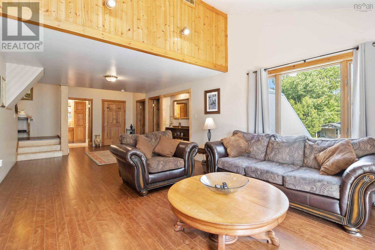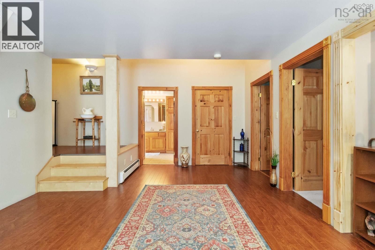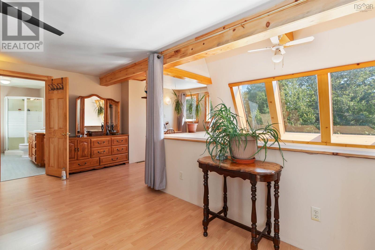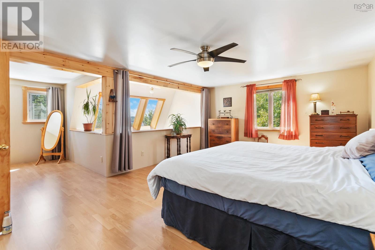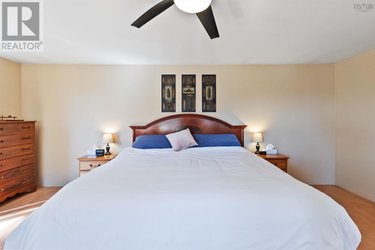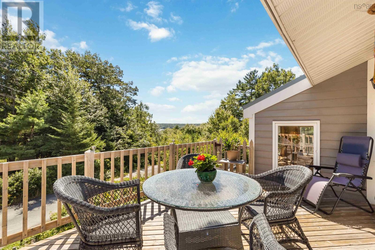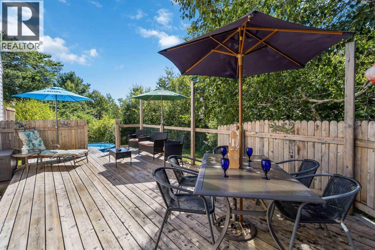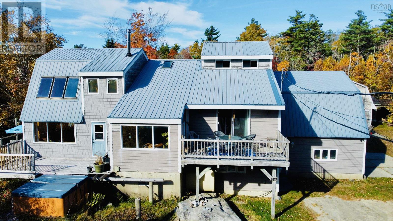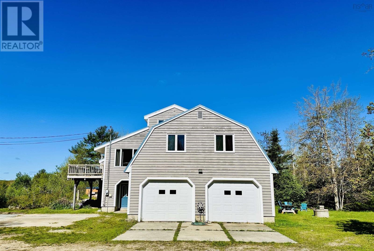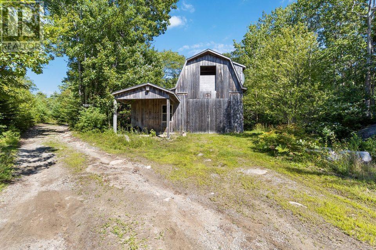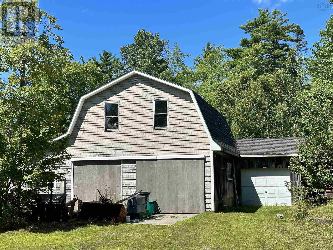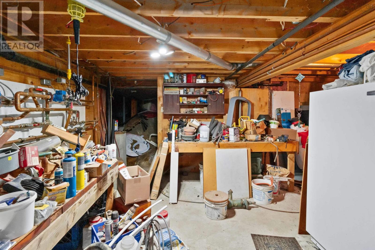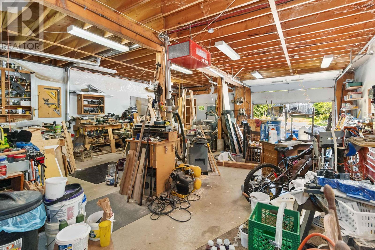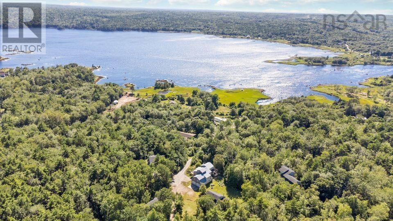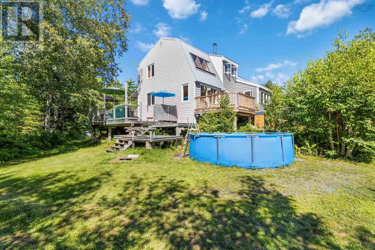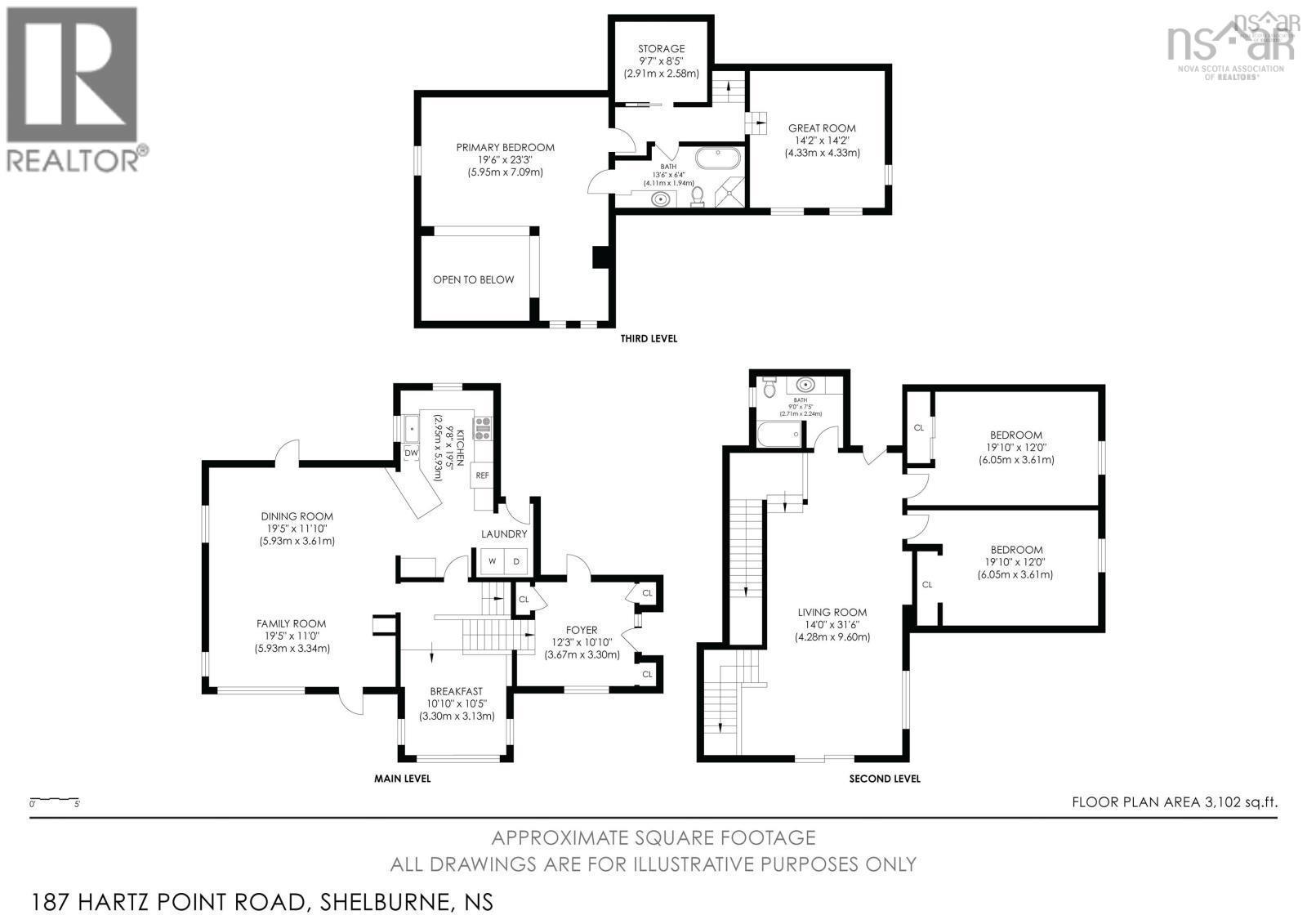187 Hartz Point Road Shelburne, Nova Scotia B0T 1W0
$469,000
Virtual Open House available on YouTube -Offering a stunning harbour-view property set on 5+ acres of elevated land, just minutes from Shelburne and Nova Scotias famous white sand beaches. Blending modern comfort with country charm, this versatile property is perfect for families, investors, or nature lovers. Recently upgraded with a high-efficiency heat pump, the home features an inviting open-concept layout with solid oak cabinetry, warm wood finishes, and abundant natural light. Enjoy two living rooms, a spacious primary suite with walk-in closet and ensuite, and plenty of room to relax or entertain. The grounds include multiple outbuildings: a 3,000 sq. ft. workshop with 40-amp service, a stable, chicken coop, and an electrified two-car garage ideal for horses, hobbies, business use, or future guest or rental suites. Equipped with oil and wood boilers, an electric hot water heater, water softener, generator panel and passive solar heating, you will be set up and comfortable year round. Book your showing to come see it for yourself! (id:45785)
Property Details
| MLS® Number | 202526445 |
| Property Type | Single Family |
| Community Name | Shelburne |
| Amenities Near By | Golf Course, Park, Playground, Shopping, Place Of Worship, Beach |
| Community Features | School Bus |
| Features | Balcony |
| View Type | Ocean View |
Building
| Bathroom Total | 2 |
| Bedrooms Above Ground | 4 |
| Bedrooms Total | 4 |
| Appliances | Oven, Oven - Electric, Dishwasher, Dryer, Dryer - Electric, Washer, Water Softener |
| Architectural Style | Other |
| Basement Development | Unfinished |
| Basement Type | Partial (unfinished) |
| Constructed Date | 1994 |
| Construction Style Attachment | Detached |
| Cooling Type | Heat Pump |
| Exterior Finish | Vinyl, Wood Siding |
| Flooring Type | Carpeted, Ceramic Tile, Laminate, Linoleum, Tile, Vinyl |
| Foundation Type | Concrete Block |
| Stories Total | 2 |
| Size Interior | 3,024 Ft2 |
| Total Finished Area | 3024 Sqft |
| Type | House |
| Utility Water | Dug Well |
Parking
| Garage | |
| Attached Garage | |
| Parking Space(s) | |
| Paved Yard |
Land
| Acreage | Yes |
| Land Amenities | Golf Course, Park, Playground, Shopping, Place Of Worship, Beach |
| Landscape Features | Partially Landscaped |
| Sewer | Septic System |
| Size Irregular | 5.4 |
| Size Total | 5.4 Ac |
| Size Total Text | 5.4 Ac |
Rooms
| Level | Type | Length | Width | Dimensions |
|---|---|---|---|---|
| Second Level | Primary Bedroom | 19.6 x 23.3 | ||
| Second Level | Ensuite (# Pieces 2-6) | 13.6 x 6.4 | ||
| Main Level | Living Room | 14.0 x 31.6 | ||
| Main Level | Dining Room | 19.5 x 11.10 | ||
| Main Level | Kitchen | 9.8 x 19.5 | ||
| Main Level | Family Room | 19.5 x 11.0 | ||
| Main Level | Bath (# Pieces 1-6) | 9.0 x 7.5 | ||
| Main Level | Bedroom | 19.10 x 12.0 | ||
| Main Level | Bedroom | 19.10 x 12.0 | ||
| Main Level | Foyer | 12.3 x 10.10 | ||
| Main Level | Family Room | 19.5 x 11.0 | ||
| Main Level | Other | Breakfast Room - 10.10 x 10.5 |
https://www.realtor.ca/real-estate/29024380/187-hartz-point-road-shelburne-shelburne
Contact Us
Contact us for more information
Celina Archambault
629 Main Street, Suite 1
Mahone Bay, Nova Scotia B0V 2E0

