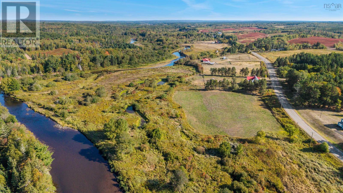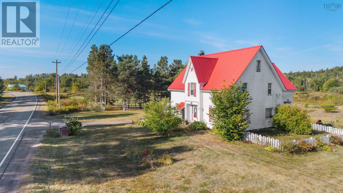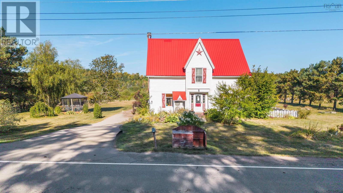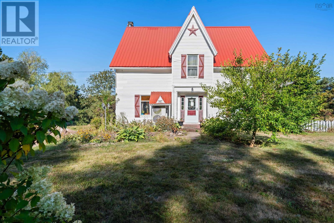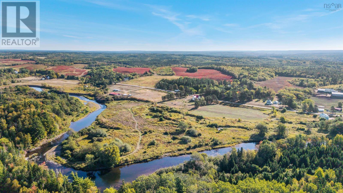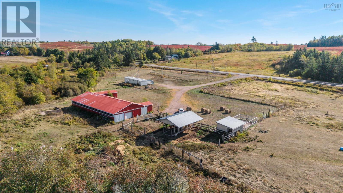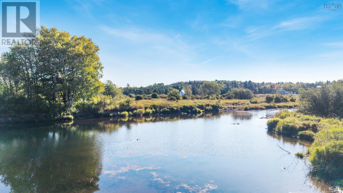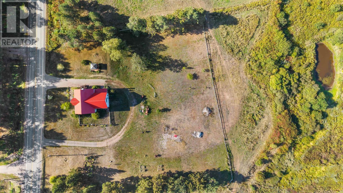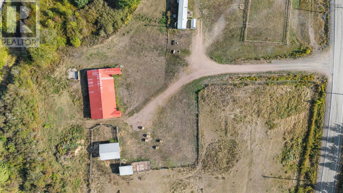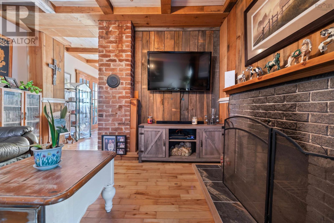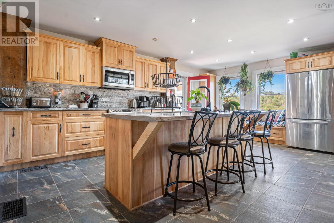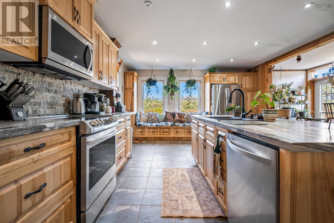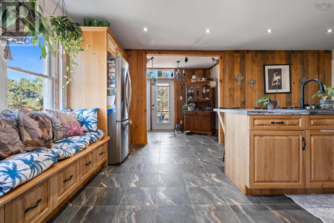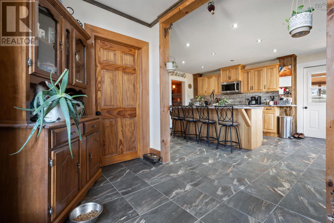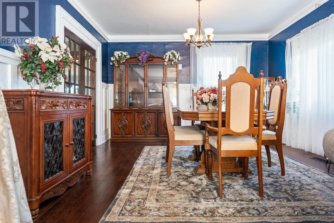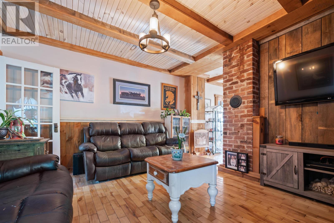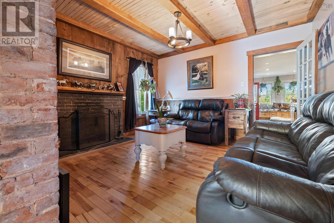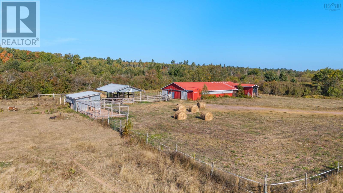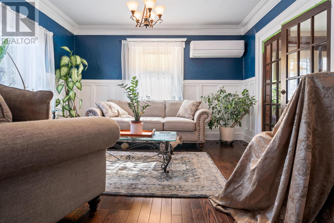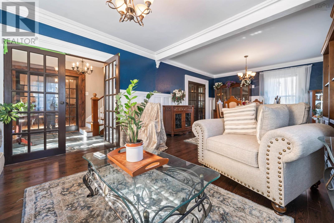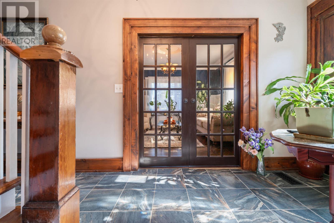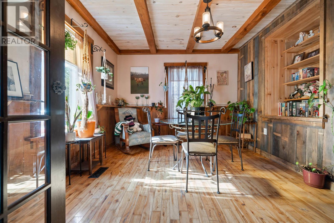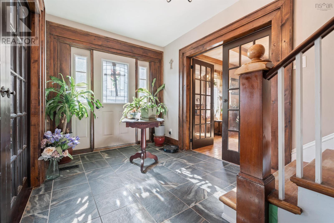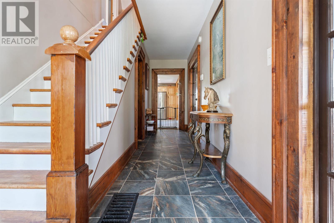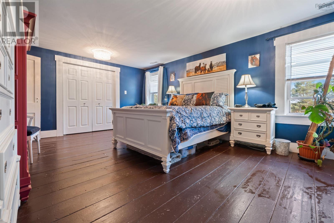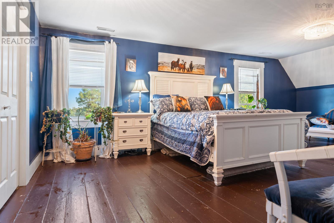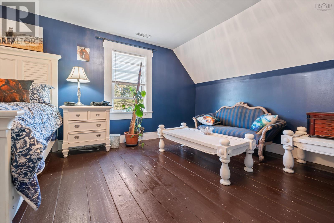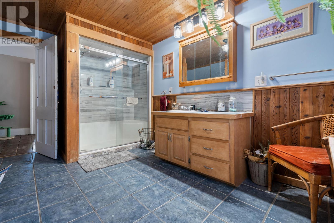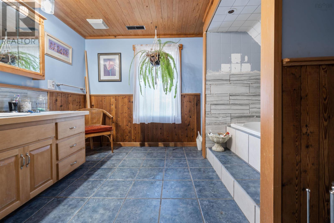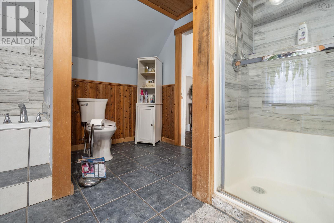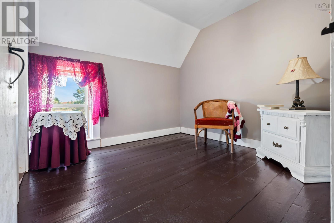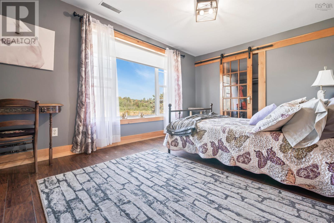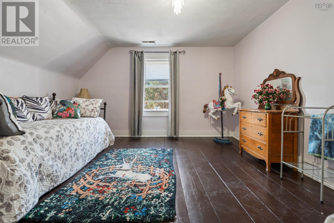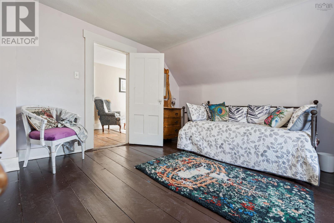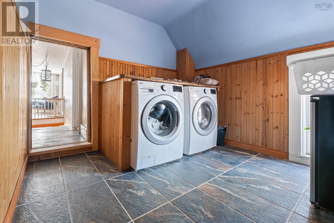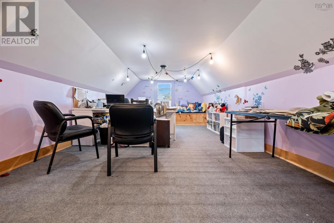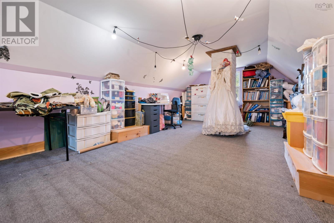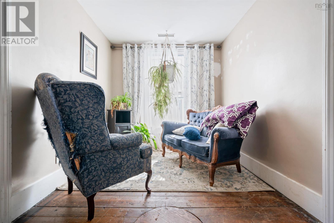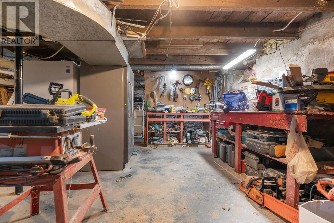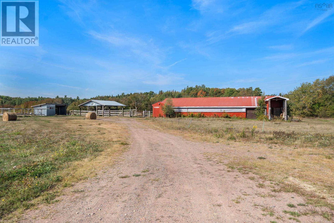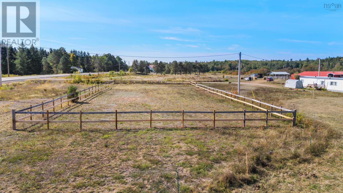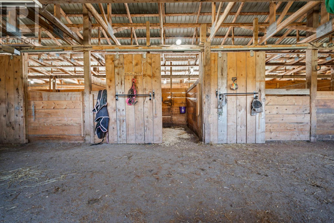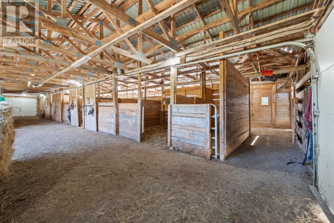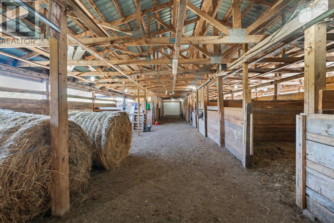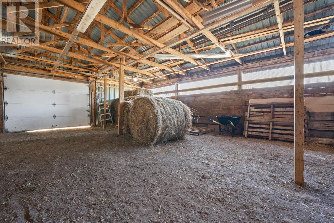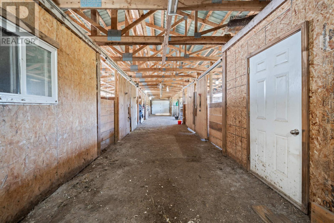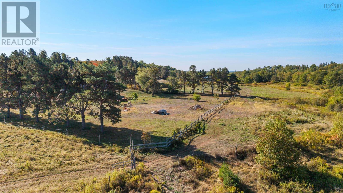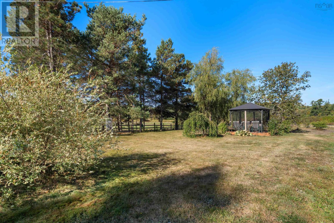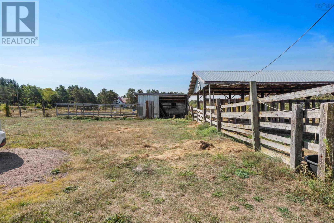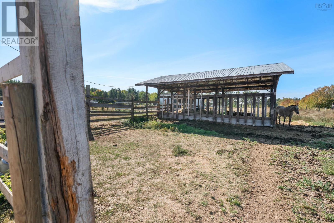4 Bedroom
2 Bathroom
3,008 ft2
Fireplace
Heat Pump
Waterfront On River
Acreage
Partially Landscaped
$599,000
Welcome home to this magnificent farmhouse! This stunning 4 bedroom home honors many original features and many upgrades. After an adventurous day down at the large Pole Barn, with a tack house, vented screens, hay run and storage, you can stroll down to the river to cool off and collect your eggs from the chicken coop. Enjoy cooking in the large renovated kitchen with stainless steel appliances and beautiful countertops. Share your meals in the beautiful and spacious dining room ,then relax by the fire in the comfortable living room or outside under the gazebo and stargaze. Tuck in for the night in the large primary bedroom after soaking in the air jet tub or in one of the other three bedrooms all with original flooring. There is a bonus room that can be used for crafts, a playroom or office. Outside boasts perennial gardens, wild strawberry patches , a trailer with its own septic and 23 beautiful acres for you to roam and enjoy nature on the river. Access to the basement is convenient via a garage door. This home must be seen to appreciate the true heart of it. (id:45785)
Property Details
|
MLS® Number
|
202523801 |
|
Property Type
|
Single Family |
|
Community Name
|
Southampton |
|
Amenities Near By
|
Golf Course, Park, Playground, Public Transit, Place Of Worship |
|
Community Features
|
Recreational Facilities, School Bus |
|
Features
|
Gazebo |
|
Water Front Type
|
Waterfront On River |
Building
|
Bathroom Total
|
2 |
|
Bedrooms Above Ground
|
4 |
|
Bedrooms Total
|
4 |
|
Appliances
|
Stove, Dishwasher, Dryer - Electric, Washer, Microwave, Refrigerator, Water Softener, Central Vacuum - Roughed In |
|
Construction Style Attachment
|
Detached |
|
Cooling Type
|
Heat Pump |
|
Exterior Finish
|
Vinyl |
|
Fireplace Present
|
Yes |
|
Flooring Type
|
Ceramic Tile, Hardwood, Laminate, Porcelain Tile |
|
Foundation Type
|
Concrete Block, Stone |
|
Half Bath Total
|
1 |
|
Stories Total
|
3 |
|
Size Interior
|
3,008 Ft2 |
|
Total Finished Area
|
3008 Sqft |
|
Type
|
House |
|
Utility Water
|
Drilled Well, Dug Well |
Parking
Land
|
Acreage
|
Yes |
|
Land Amenities
|
Golf Course, Park, Playground, Public Transit, Place Of Worship |
|
Landscape Features
|
Partially Landscaped |
|
Sewer
|
Septic System |
|
Size Irregular
|
23.3223 |
|
Size Total
|
23.3223 Ac |
|
Size Total Text
|
23.3223 Ac |
Rooms
| Level |
Type |
Length |
Width |
Dimensions |
|
Second Level |
Primary Bedroom |
|
|
13 X 13 |
|
Second Level |
Bedroom |
|
|
23 X 9.7 |
|
Second Level |
Bedroom |
|
|
11.8 X 11.1 |
|
Second Level |
Bedroom |
|
|
11 X 11 |
|
Second Level |
Den |
|
|
18 X 12.9 |
|
Second Level |
Bath (# Pieces 1-6) |
|
|
13 X 14.5 |
|
Second Level |
Laundry / Bath |
|
|
10 X 7 |
|
Main Level |
Eat In Kitchen |
|
|
25.11 X 13.1 |
|
Main Level |
Mud Room |
|
|
6.4 x 7.1 |
|
Main Level |
Dining Room |
|
|
13 X 25 |
|
Main Level |
Living Room |
|
|
13 X 25 |
|
Main Level |
Foyer |
|
|
6 X 7 |
|
Main Level |
Bath (# Pieces 1-6) |
|
|
6 x 7 |
https://www.realtor.ca/real-estate/28887061/187-highway-302-southampton-southampton

