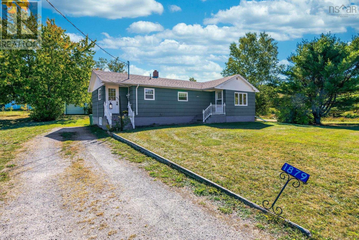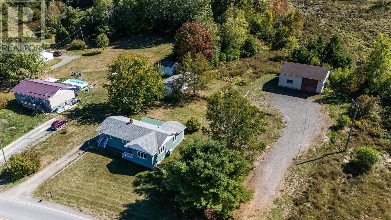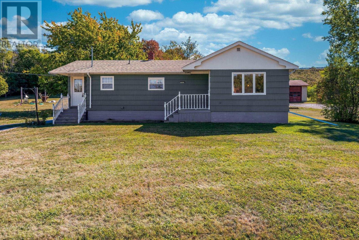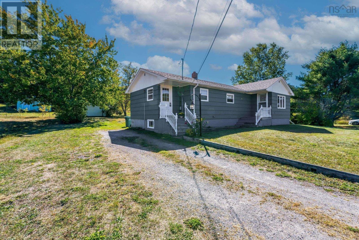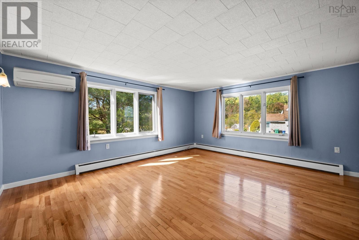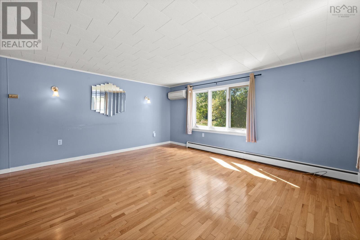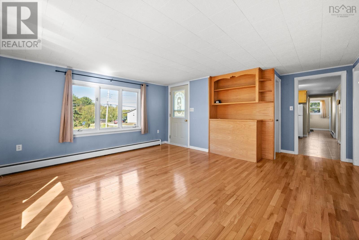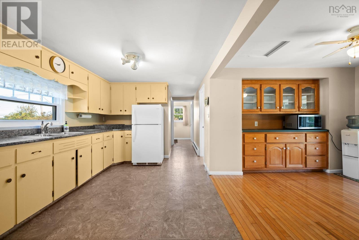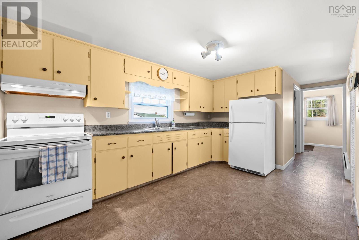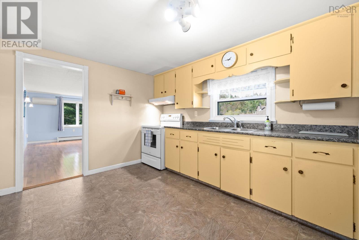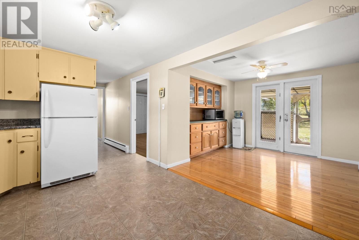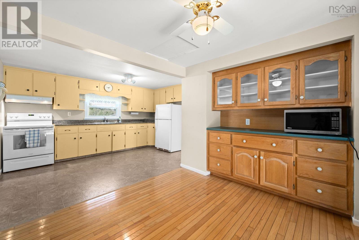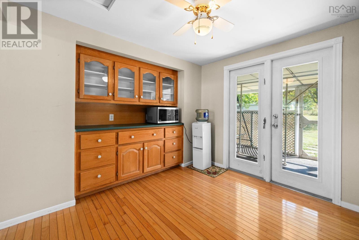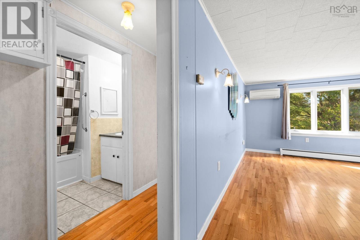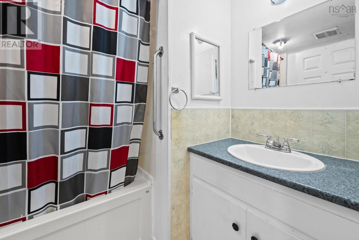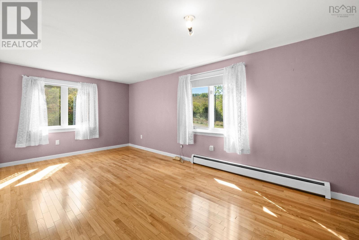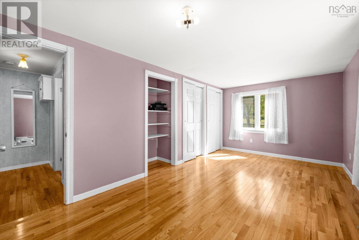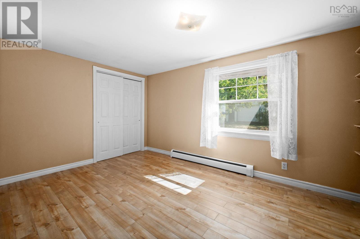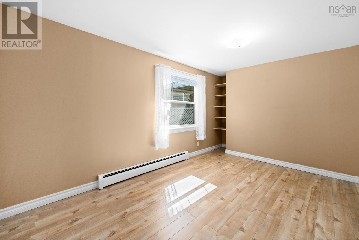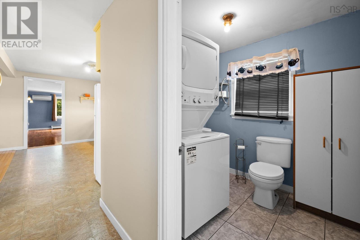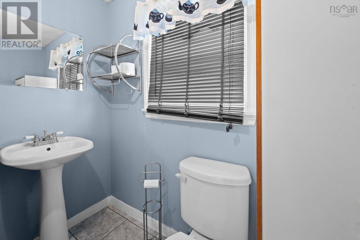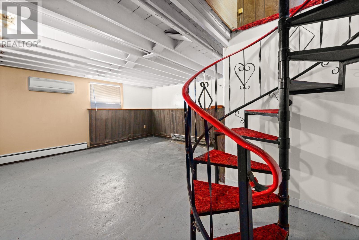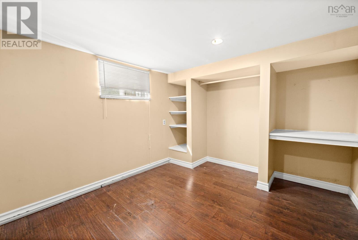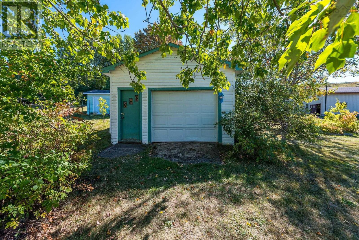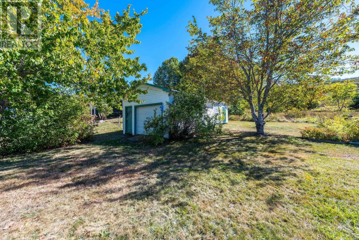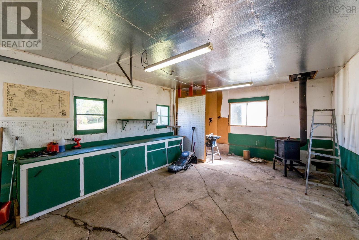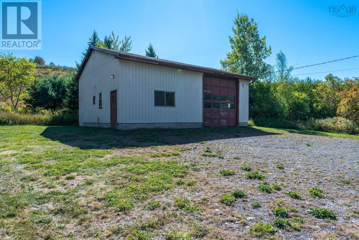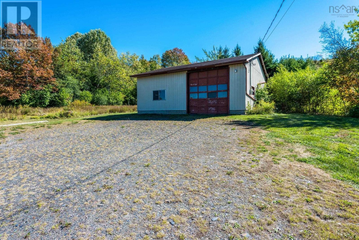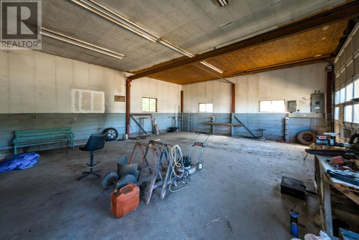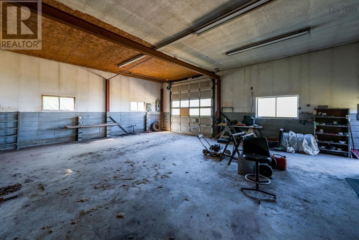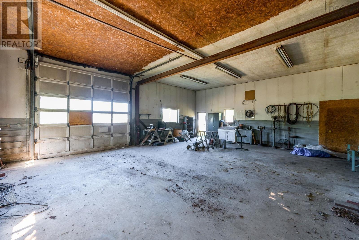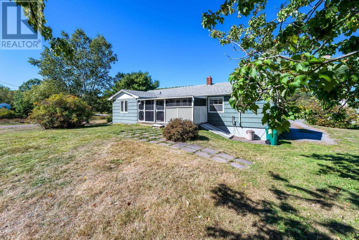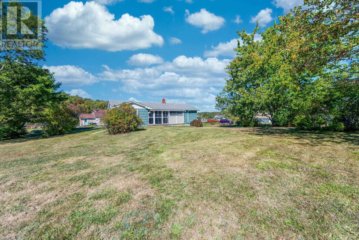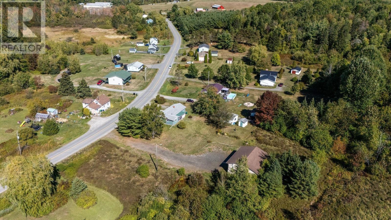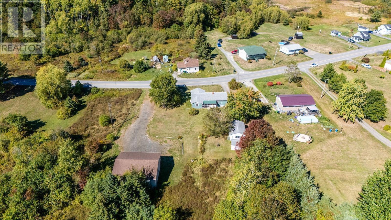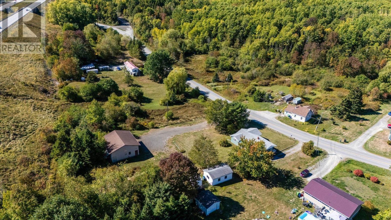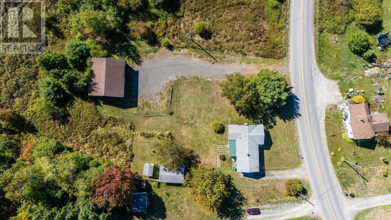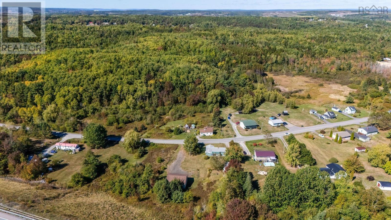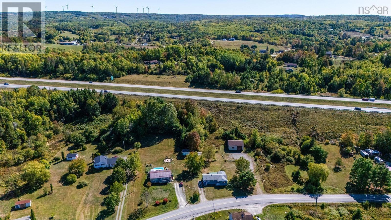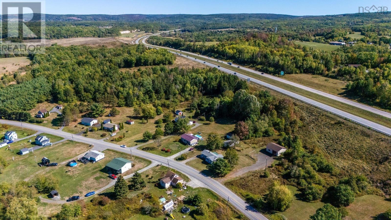1879 Wentworth Road Newport Station, Nova Scotia B0N 2T0
$359,900
This well-maintained 2 bedroom, 1.5 bathroom bungalow is set on a spacious 1.23 acre lot in Newport Station! Inside, the home features a kitchen that flows seamlessly into the dining area, which opens onto a lovely screened-in back porch. Also on the main level is a bright living room, a large primary bedroom, a 4 piece bath, second bedroom, and a convenient 2 piece bath with laundry. The lower level offers additional workshop or hobby space, giving you even more flexibility. The property is ideal for those who need extra workspace or storage. Along with a detached single garage with power, youll find a huge detached workshop with its own 200-amp power service, tall ceilings, and endless potentialpreviously used as a welding shop. The property has 2 driveways, one leading to the workshop, as well as a shed for even more storage. Just 10 minutes from Windsor and 40 minutes to Halifax, giving you all the benefits of rural living with easy access to town and city conveniences. (id:45785)
Property Details
| MLS® Number | 202525845 |
| Property Type | Single Family |
| Community Name | Newport Station |
| Structure | Shed |
Building
| Bathroom Total | 2 |
| Bedrooms Above Ground | 2 |
| Bedrooms Total | 2 |
| Appliances | Stove, Dryer, Washer, Refrigerator |
| Architectural Style | Bungalow |
| Constructed Date | 1968 |
| Construction Style Attachment | Detached |
| Cooling Type | Heat Pump |
| Exterior Finish | Wood Siding |
| Flooring Type | Hardwood, Laminate, Linoleum |
| Foundation Type | Poured Concrete |
| Half Bath Total | 1 |
| Stories Total | 1 |
| Size Interior | 1,033 Ft2 |
| Total Finished Area | 1033 Sqft |
| Type | House |
| Utility Water | Cistern |
Parking
| Garage | |
| Detached Garage | |
| Gravel |
Land
| Acreage | Yes |
| Landscape Features | Partially Landscaped |
| Sewer | Septic System |
| Size Irregular | 1.23 |
| Size Total | 1.23 Ac |
| Size Total Text | 1.23 Ac |
Rooms
| Level | Type | Length | Width | Dimensions |
|---|---|---|---|---|
| Main Level | Kitchen | 13.7 x 9.7 | ||
| Main Level | Dining Room | 11 x 9.8 | ||
| Main Level | Living Room | 17.8 x 15.4 | ||
| Main Level | Bath (# Pieces 1-6) | 4pc 7.9 x 6.1 | ||
| Main Level | Primary Bedroom | 9.8 x 17.11 | ||
| Main Level | Bedroom | 15.1 x 9.6 | ||
| Main Level | Laundry / Bath | 2pc 7.5 x 5.10 |
https://www.realtor.ca/real-estate/28989970/1879-wentworth-road-newport-station-newport-station
Contact Us
Contact us for more information
Johnathon Benedict
(902) 455-6204
105 Wentworth Road
Windsor, Nova Scotia B0N 2T0

