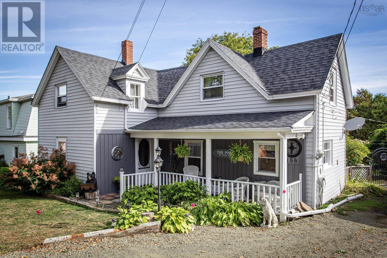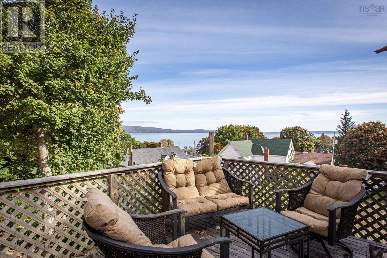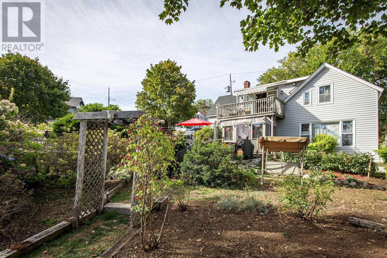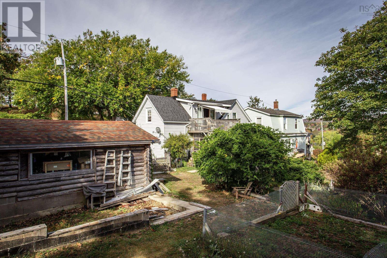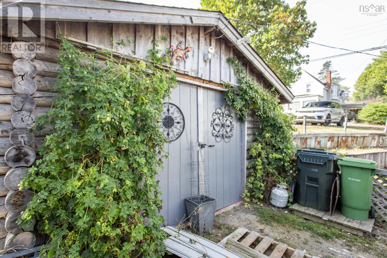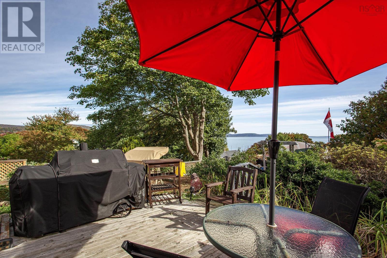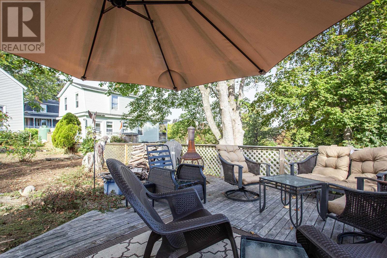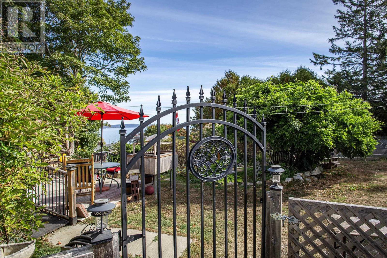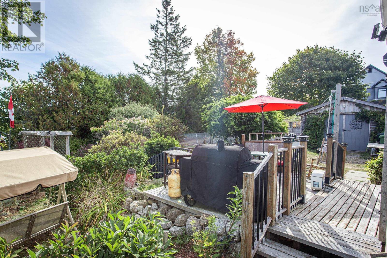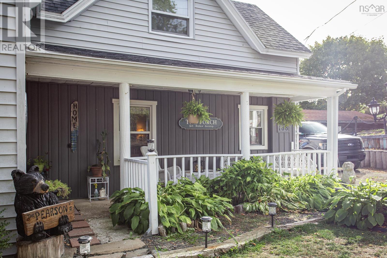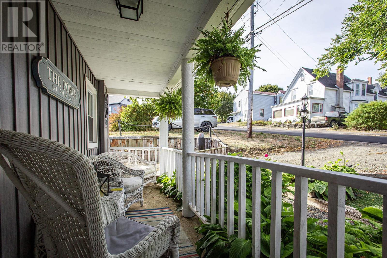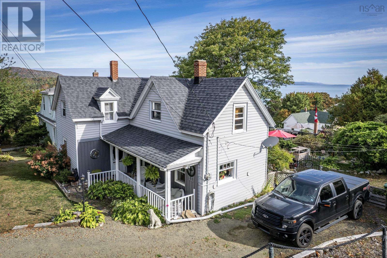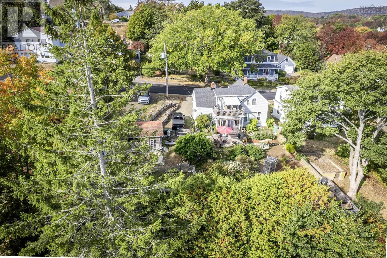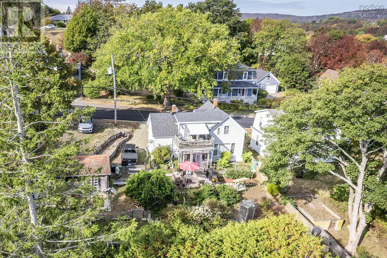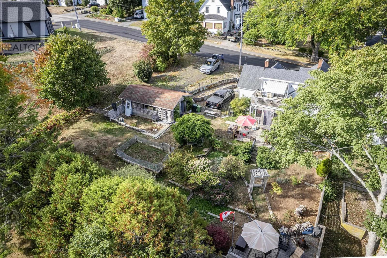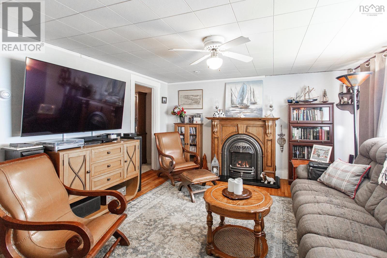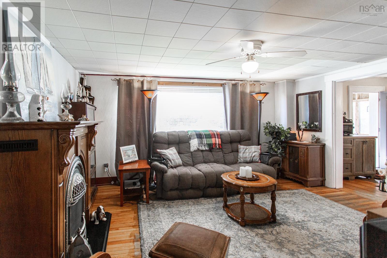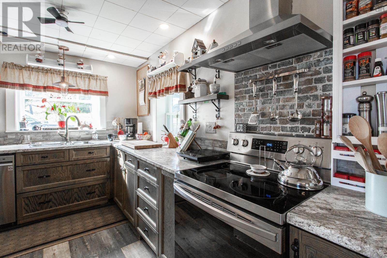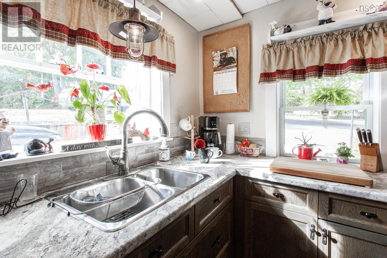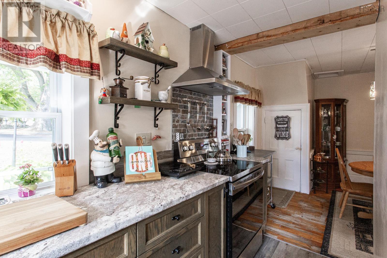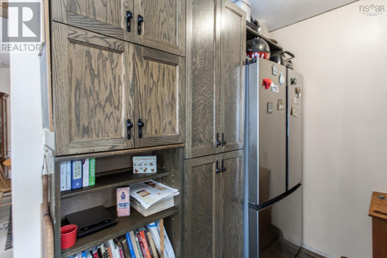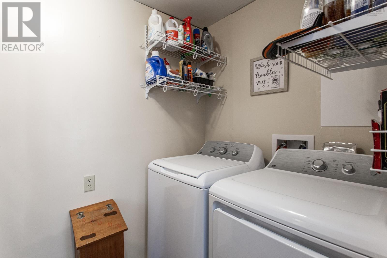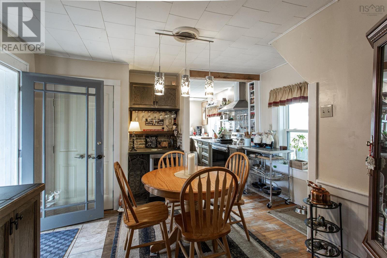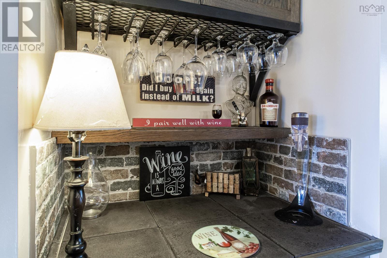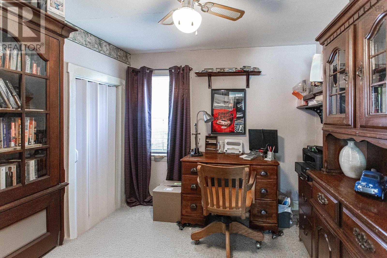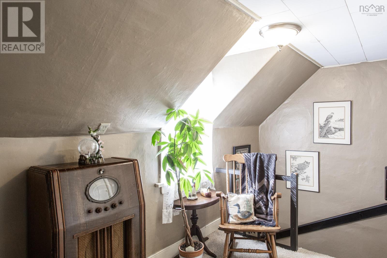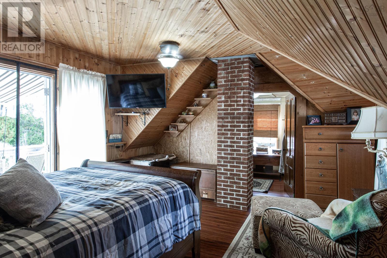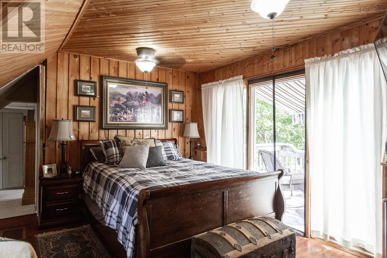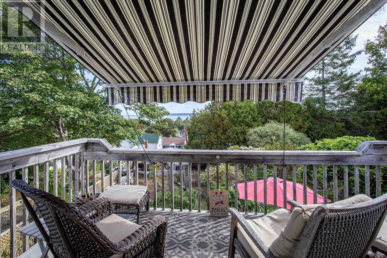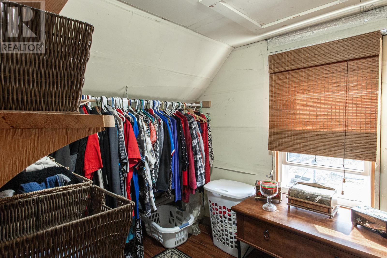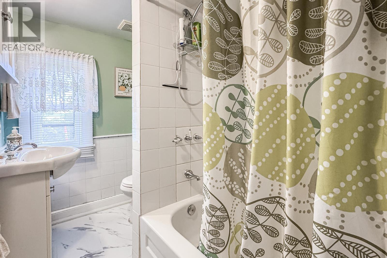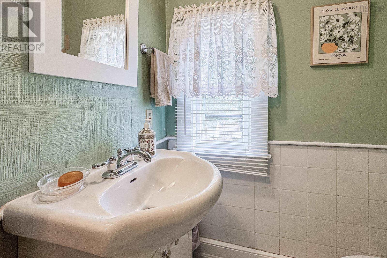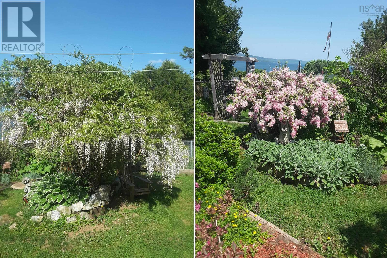188 King Street Digby, Nova Scotia B0V 1A0
$299,900
Well maintained and thoughtfully updated, this lovely century home offers sweeping views of the Annapolis Basin from several vantage points and features beautiful low maintenance perennial gardens for effortless seasonal colour. Two generous decks let you enjoy the scenery year round - the lower deck captures the Basin view while the upper deck is ideal for BBQs and outdoor dining. Off the primary bedroom a 14x8 balcony with a roll out awning provides another perfect retreat to take in the waterfront vista. Inside you will find plenty of recent updates and charming character details. A beautiful propane fireplace efficiently heats the entire home, complemented by warm hardwood floors. Recent upgrades include roof shingles, spray foam insulation in the foundation, blown in insulation in the walls and attic, and complete rewiring within the past 15 years. The kitchen, freshly redone in 2025 with a welcoming coffee nook, is truly the heart of the home. Major appliances are included and are all under four years old for peace of mind. The fully fenced yard is ideal for children and pets, and the property boasts two driveways - the upper one perfect for storing a camper, boat, extra vehicles or welcoming visitors. A spacious 14x26 garage with poured concrete floor and full wiring offers excellent workshop or storage space. Combining modern efficiency with timeless charm and spectacular views, this inviting property delivers comfort and lifestyle in a sought-after community. (id:45785)
Property Details
| MLS® Number | 202524350 |
| Property Type | Single Family |
| Neigbourhood | Digby |
| Community Name | Digby |
| Amenities Near By | Golf Course, Park, Playground, Public Transit, Shopping, Place Of Worship, Beach |
| Community Features | Recreational Facilities, School Bus |
| Features | Level |
| View Type | Harbour, Ocean View, View Of Water |
Building
| Bathroom Total | 1 |
| Bedrooms Above Ground | 3 |
| Bedrooms Below Ground | 1 |
| Bedrooms Total | 4 |
| Basement Development | Unfinished |
| Basement Type | Partial (unfinished) |
| Construction Style Attachment | Detached |
| Exterior Finish | Vinyl |
| Fireplace Present | Yes |
| Flooring Type | Hardwood |
| Foundation Type | Poured Concrete, Stone |
| Stories Total | 2 |
| Size Interior | 1,088 Ft2 |
| Total Finished Area | 1088 Sqft |
| Type | House |
| Utility Water | Municipal Water |
Parking
| Garage | |
| Detached Garage | |
| Gravel |
Land
| Acreage | No |
| Land Amenities | Golf Course, Park, Playground, Public Transit, Shopping, Place Of Worship, Beach |
| Landscape Features | Landscaped |
| Sewer | Municipal Sewage System |
| Size Irregular | 0.3333 |
| Size Total | 0.3333 Ac |
| Size Total Text | 0.3333 Ac |
Rooms
| Level | Type | Length | Width | Dimensions |
|---|---|---|---|---|
| Second Level | Bedroom | 8.6 x 9.7 | ||
| Second Level | Primary Bedroom | 13.0 x 14.8 +WIC | ||
| Second Level | Bath (# Pieces 1-6) | 8.4 x 5.5 | ||
| Main Level | Foyer | 6.2 x 5.8 | ||
| Main Level | Living Room | 15.1 x 13.1 | ||
| Main Level | Dining Room | 10.0 x 12.10 -jog | ||
| Main Level | Kitchen | 11.1x5.2 + 7.7x8.2 | ||
| Main Level | Bedroom | 10.0 x 9.1 |
https://www.realtor.ca/real-estate/28913209/188-king-street-digby-digby
Contact Us
Contact us for more information
Colin Crowell
(902) 825-2288
https://www.colincrowell.com/
https://www.facebook.com/colincrowellrealtor/
https://www.linkedin.com/in/colin-crowell-89aa1141?trk=hp-identity-name
https://www.instagram.com/colincrowellrealtor
https://www.youtube.com/colincrowell1
.
Southwest, Nova Scotia B0S 1P0

