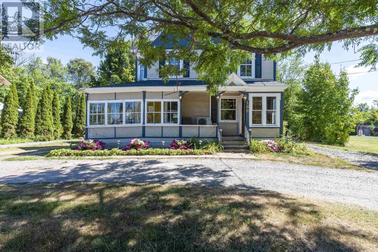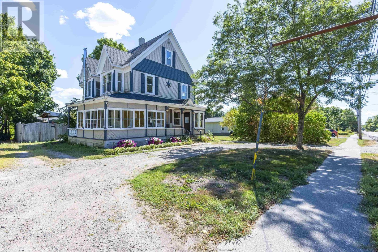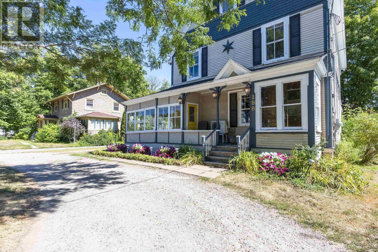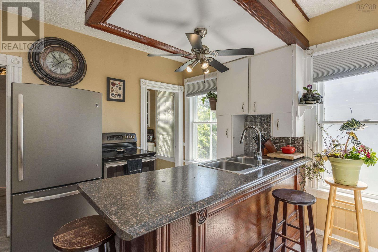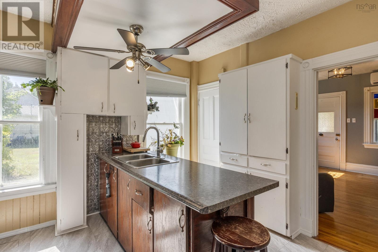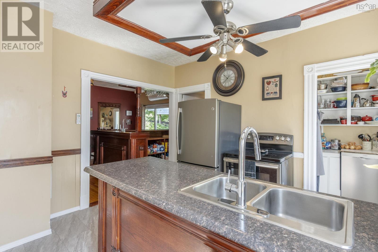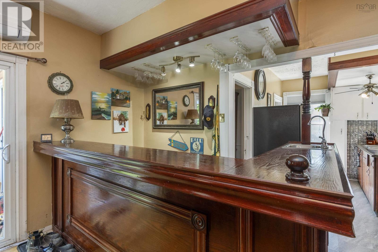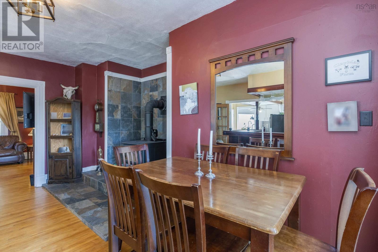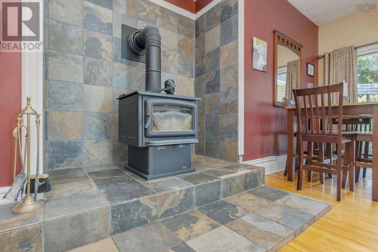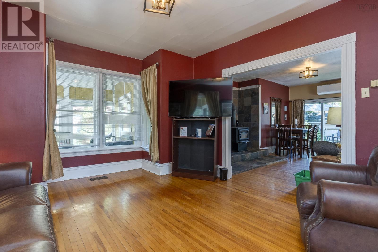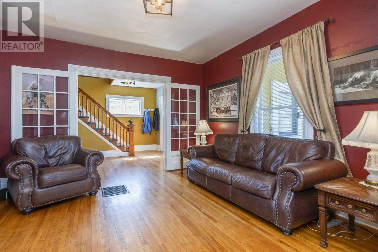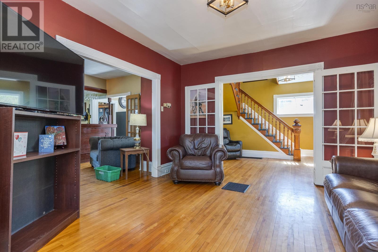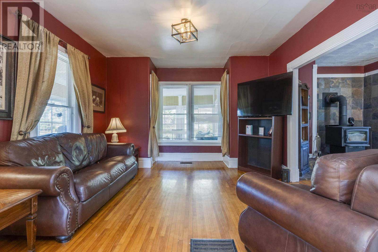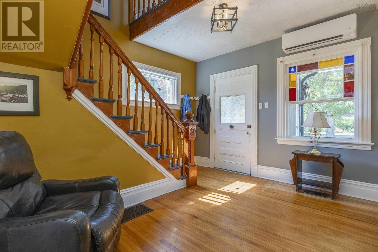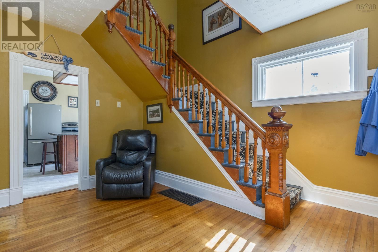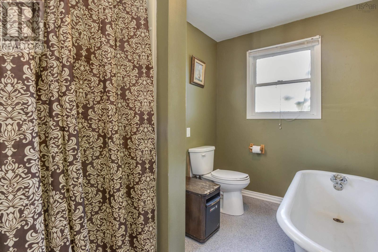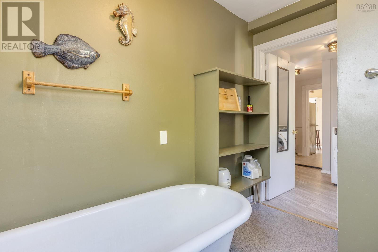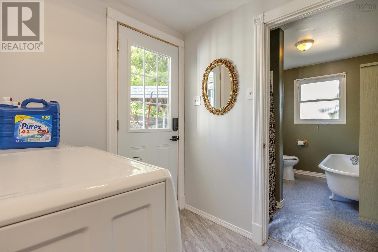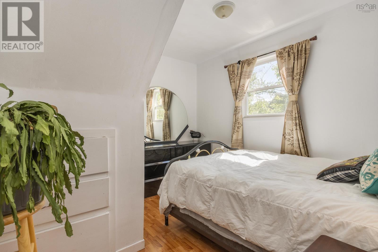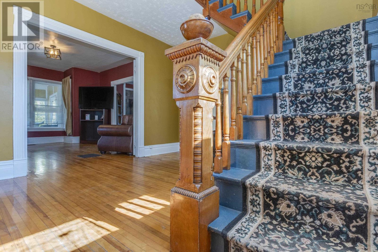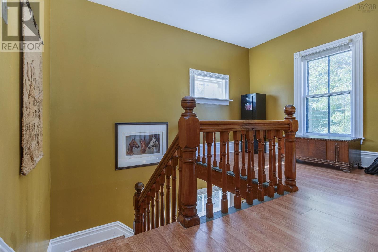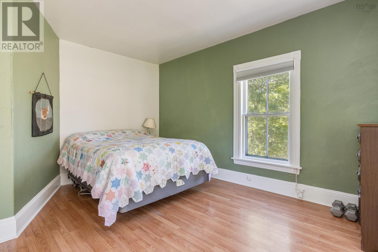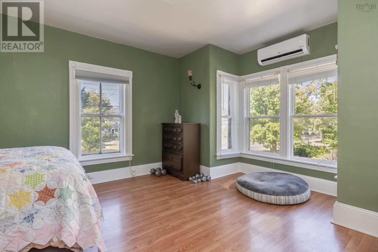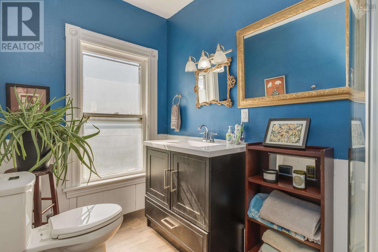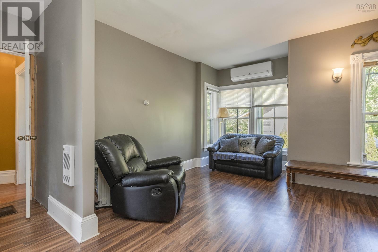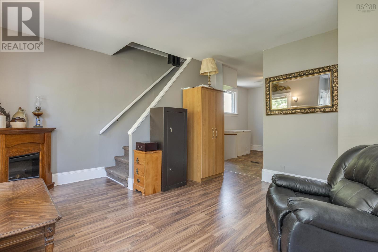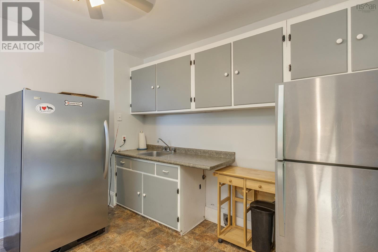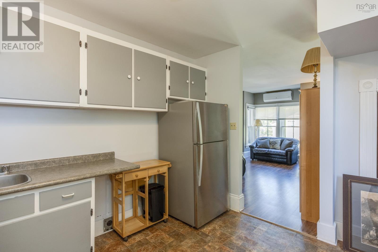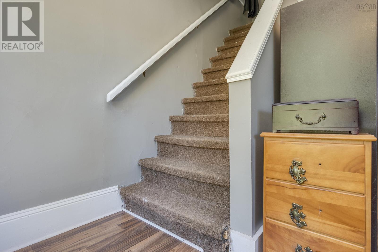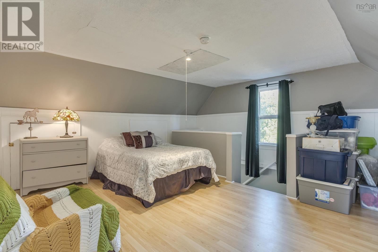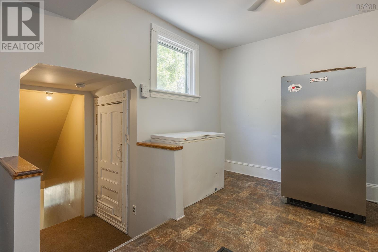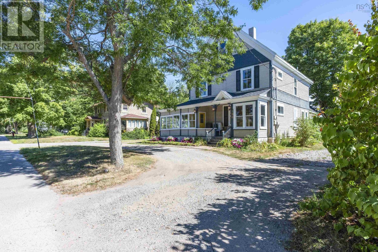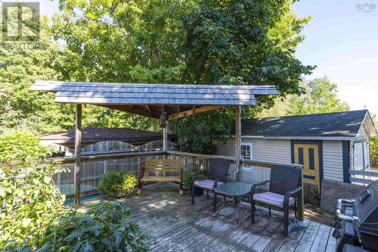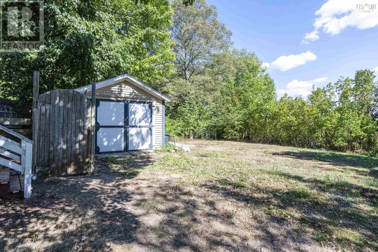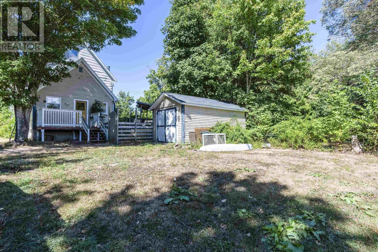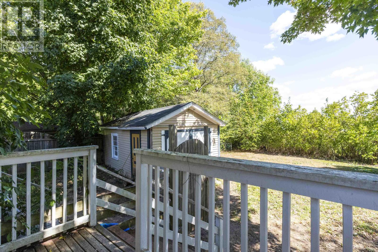188 Main Street Middleton, Nova Scotia B0S 1P0
$299,900
Step into timeless charm with this sweet century home, perfectly located in the heart of Middleton. With all the towns amenities just a short walk away, convenience meets character in this one-of-a-kind property. Inside, youll find 4 bedrooms, 2 bathrooms, and a thoughtful blend of original features with modern upgrades. A unique highlight is the second kitchen upstairs with a separate entranceoffering excellent rental potential or a flexible in-law suite option. The main dining room boasts a distinctive built-in bar, perfect for entertaining, and not something you see everyday! Recent upgrades include 4 efficient heat pumps, an electrical upgrade to a 200 AMP (2022), new wall heaters and smoke detectors , new roof (2022), and a cozy woodstove (2024), ensuring comfort and peace of mind. Outside, enjoy a back deck, small fenced area for pets, and a handy storage shed. With its character, updates, and income potential, this home truly has it all! Come take a look! * Motivated Sellers* (id:45785)
Property Details
| MLS® Number | 202522073 |
| Property Type | Single Family |
| Community Name | Middleton |
| Amenities Near By | Park, Playground, Public Transit, Shopping, Place Of Worship, Beach |
| Community Features | Recreational Facilities, School Bus |
| Features | Treed, Level |
| Structure | Shed |
Building
| Bathroom Total | 2 |
| Bedrooms Above Ground | 3 |
| Bedrooms Below Ground | 1 |
| Bedrooms Total | 4 |
| Appliances | Stove, Dishwasher, Dryer, Washer, Microwave, Refrigerator |
| Basement Development | Unfinished |
| Basement Type | Full (unfinished) |
| Construction Style Attachment | Detached |
| Cooling Type | Heat Pump |
| Exterior Finish | Wood Siding |
| Flooring Type | Hardwood, Laminate, Vinyl |
| Foundation Type | Concrete Block, Stone |
| Stories Total | 3 |
| Size Interior | 2,349 Ft2 |
| Total Finished Area | 2349 Sqft |
| Type | House |
| Utility Water | Municipal Water |
Parking
| Garage | |
| Detached Garage |
Land
| Acreage | No |
| Land Amenities | Park, Playground, Public Transit, Shopping, Place Of Worship, Beach |
| Landscape Features | Landscaped |
| Sewer | Municipal Sewage System |
| Size Irregular | 0.2497 |
| Size Total | 0.2497 Ac |
| Size Total Text | 0.2497 Ac |
Rooms
| Level | Type | Length | Width | Dimensions |
|---|---|---|---|---|
| Second Level | Primary Bedroom | 13.6x17.3 | ||
| Second Level | Family Room | 13.4x15.9 | ||
| Second Level | Bath (# Pieces 1-6) | 5.11x11.10 | ||
| Second Level | Foyer | 2.9x4.11 | ||
| Third Level | Bedroom | 13.8x14.3 | ||
| Main Level | Kitchen | 11.9x11.11 | ||
| Main Level | Other | 4.11x7 | ||
| Main Level | Laundry Room | 7.3x7.7 | ||
| Main Level | Foyer | 5.11x11.2 | ||
| Main Level | Living Room | 13.5x15.8 | ||
| Main Level | Bedroom | 11.3x11.2 | ||
| Main Level | Bath (# Pieces 1-6) | 9.9x5.10 | ||
| Main Level | Dining Room | 17.2x15.8 | ||
| Main Level | Foyer | 13.5x16.3 |
https://www.realtor.ca/real-estate/28797769/188-main-street-middleton-middleton
Contact Us
Contact us for more information
Morgan Bezanson
775 Central Avenue
Greenwood, Nova Scotia B0P 1R0

