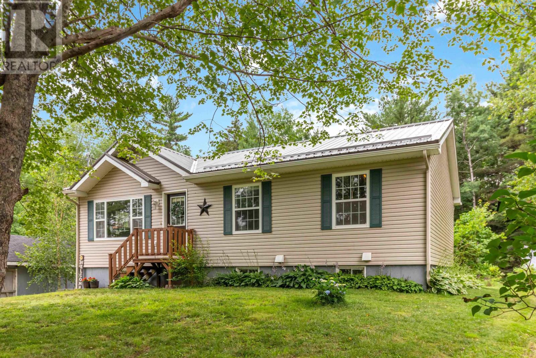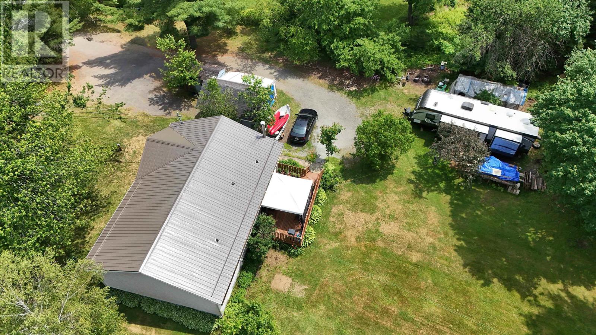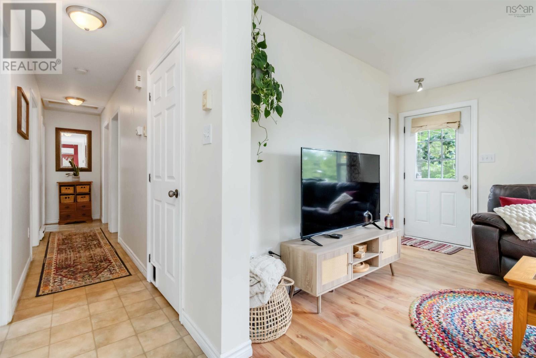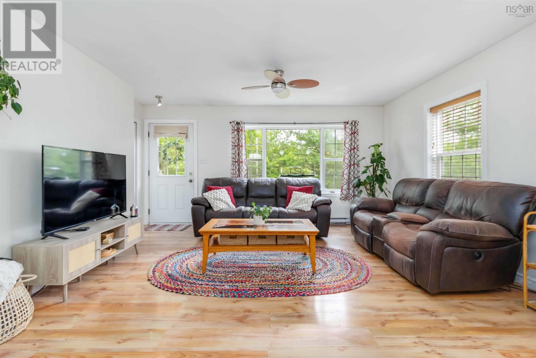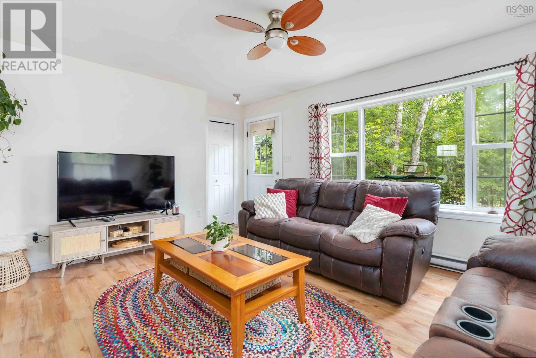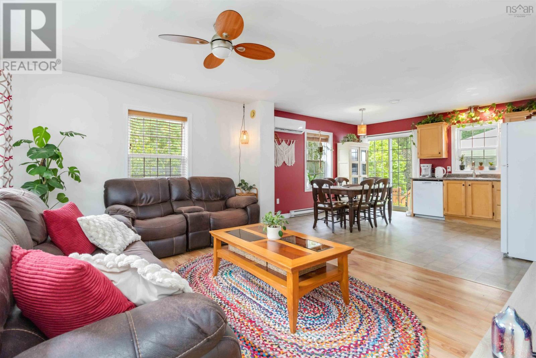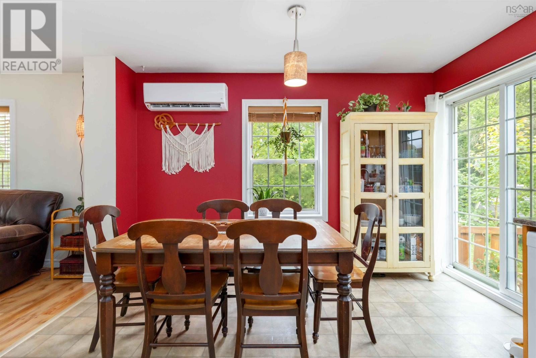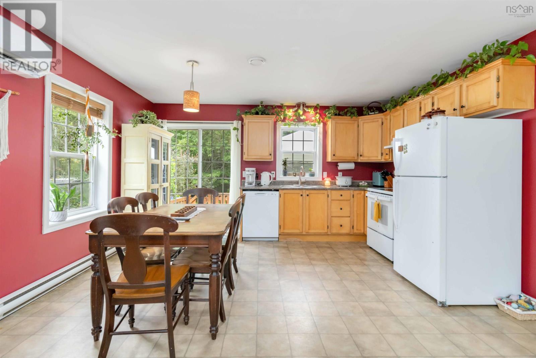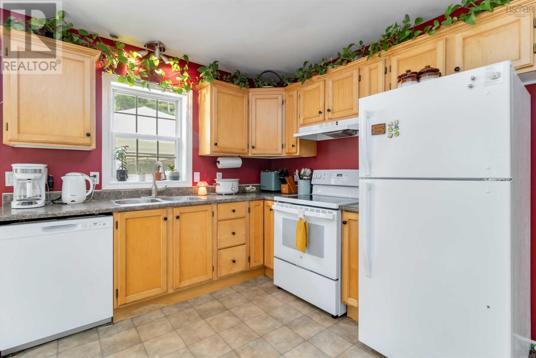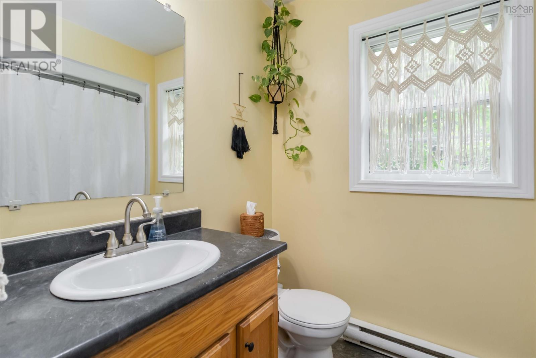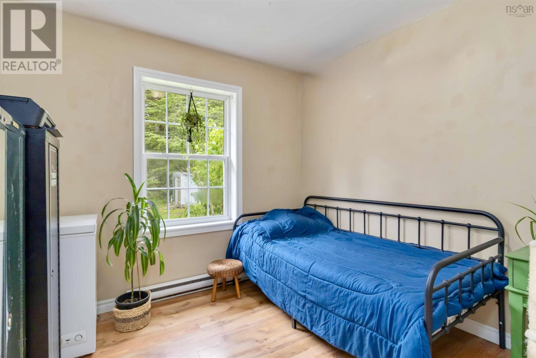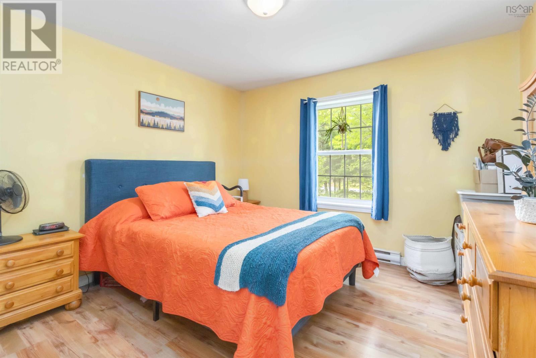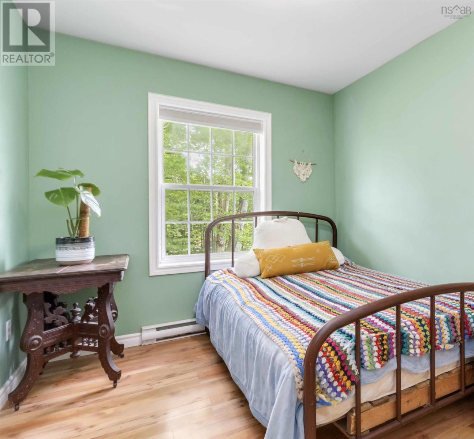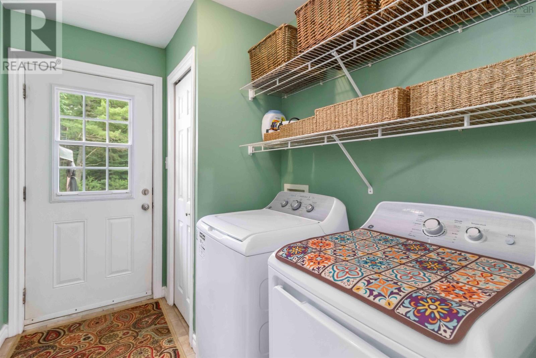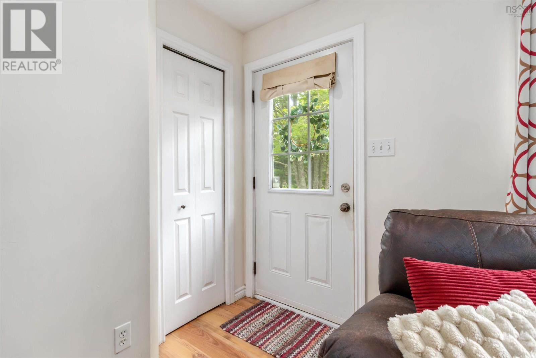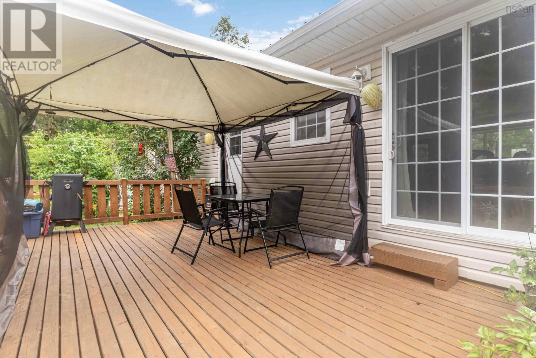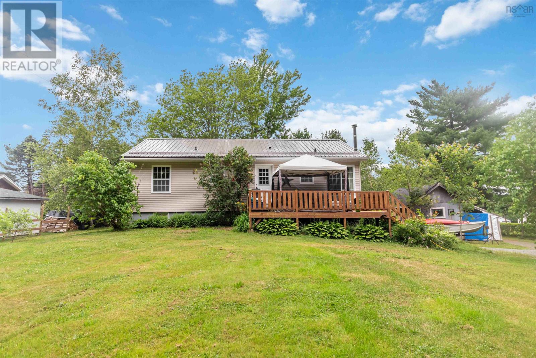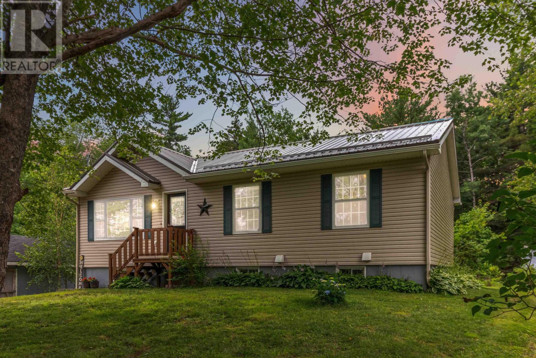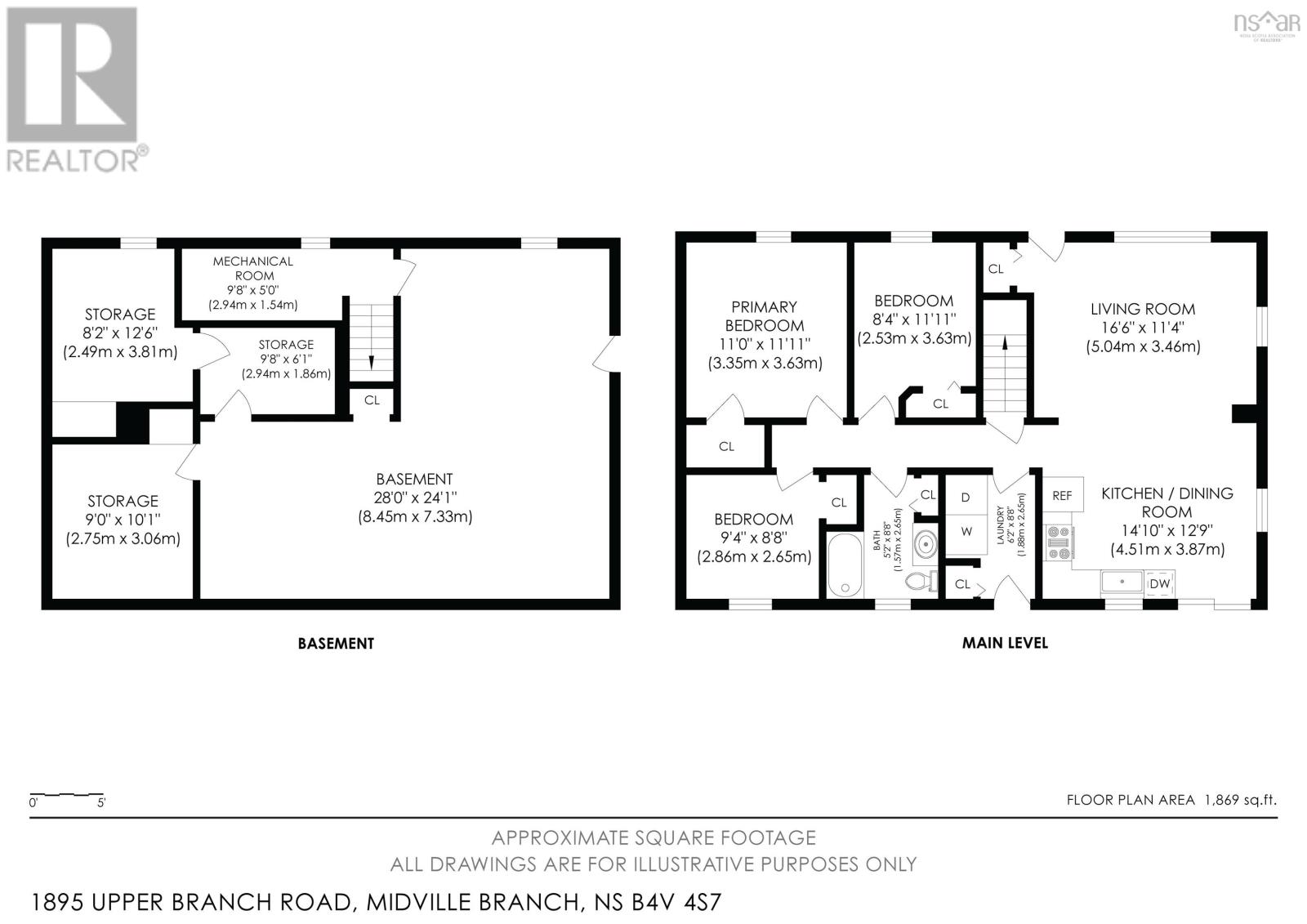1895 Upper Branch Road Midville Branch, Nova Scotia B4V 4S7
$399,900
Located only 8 minutes from town, this comfortable, cozy and well-maintained 3-bedroom, 1-bath home offers the perfect balance of peaceful rural living with the convenience of quick access to all amenities. Step inside to an inviting open-concept main floor featuring a spacious kitchen, dining, and living areaperfect for both everyday living and entertaining. Enjoy main-level laundry, a heat pump for efficient comfort, and a new metal roof for peace of mind. The partially developed basement includes an outside entrance and a wood stove, providing a blank slate for additional living space tailored to your personal needswhether its a cozy family room, workshop, or home office. (id:45785)
Property Details
| MLS® Number | 202517067 |
| Property Type | Single Family |
| Community Name | Midville Branch |
| Amenities Near By | Golf Course, Park, Playground, Shopping, Place Of Worship, Beach |
| Community Features | Recreational Facilities, School Bus |
| Structure | Shed |
Building
| Bathroom Total | 1 |
| Bedrooms Above Ground | 3 |
| Bedrooms Total | 3 |
| Appliances | Dishwasher, Washer/dryer Combo, Fridge/stove Combo |
| Basement Features | Walk Out, Walk Out |
| Basement Type | Full, Partial |
| Construction Style Attachment | Detached |
| Cooling Type | Heat Pump |
| Exterior Finish | Vinyl |
| Flooring Type | Linoleum, Vinyl |
| Foundation Type | Poured Concrete |
| Stories Total | 1 |
| Size Interior | 1,040 Ft2 |
| Total Finished Area | 1040 Sqft |
| Type | House |
| Utility Water | Drilled Well |
Parking
| Gravel | |
| Parking Space(s) |
Land
| Acreage | No |
| Land Amenities | Golf Course, Park, Playground, Shopping, Place Of Worship, Beach |
| Landscape Features | Landscaped |
| Sewer | Septic System |
| Size Irregular | 0.5863 |
| Size Total | 0.5863 Ac |
| Size Total Text | 0.5863 Ac |
Rooms
| Level | Type | Length | Width | Dimensions |
|---|---|---|---|---|
| Basement | Other | 28.0 x 24.1 | ||
| Basement | Utility Room | 9.8x 5.0 | ||
| Basement | Storage | 9.8x 6.1 | ||
| Basement | Storage | 9.0 x 10.1 | ||
| Main Level | Eat In Kitchen | 14.10 X 12.9 | ||
| Main Level | Living Room | 16.6x 11.4 | ||
| Main Level | Bedroom | 11.0 x 11.11 | ||
| Main Level | Bedroom | 11.11 x 8.4 | ||
| Main Level | Bedroom | 9.4 x 8.8 | ||
| Main Level | Bath (# Pieces 1-6) | 8.8 x 5.2 | ||
| Main Level | Laundry Room | 8.8 x 6.2 |
https://www.realtor.ca/real-estate/28580379/1895-upper-branch-road-midville-branch-midville-branch
Contact Us
Contact us for more information
Andrea Whalen
https://andreawhalen.royallepage.ca/
629 Main Street, Suite 1
Mahone Bay, Nova Scotia B0V 2E0

