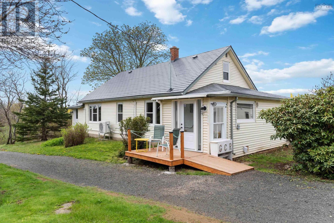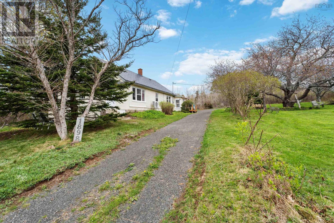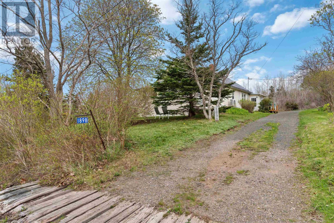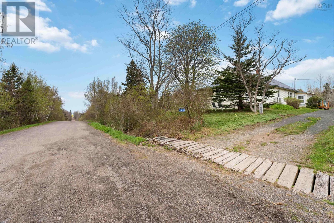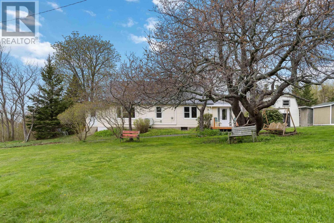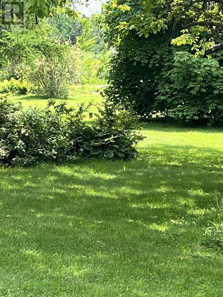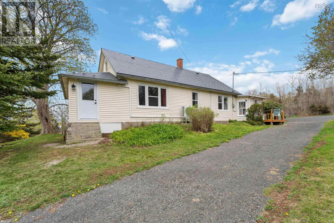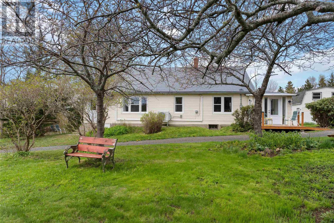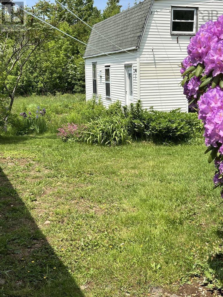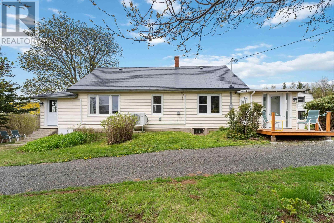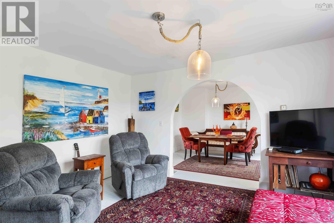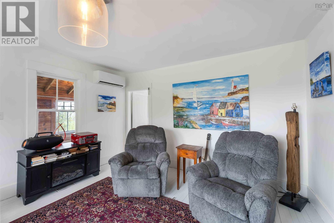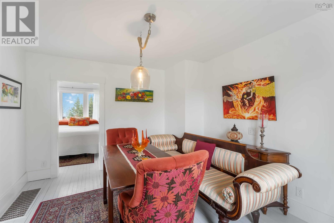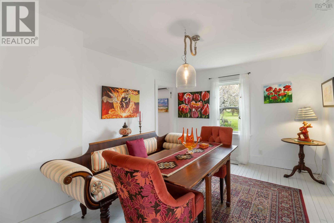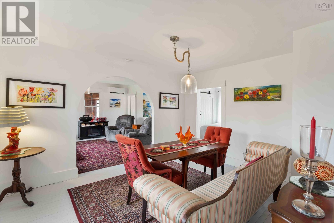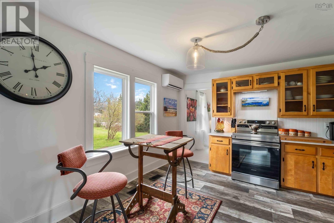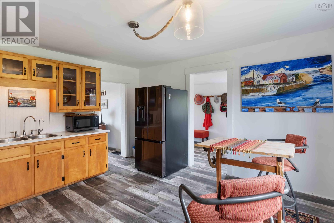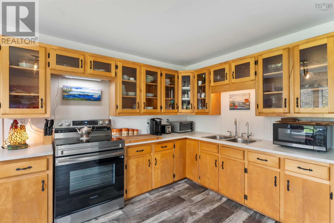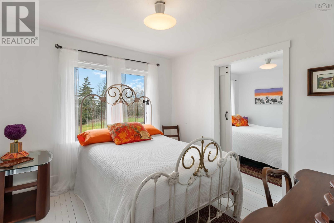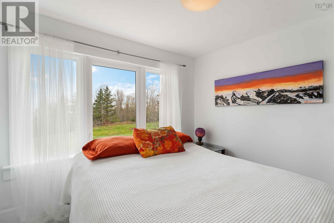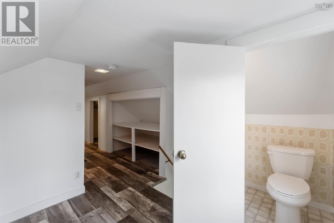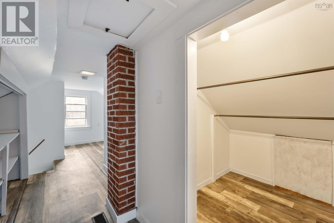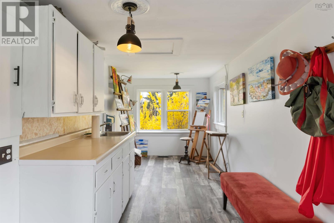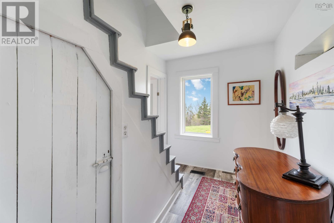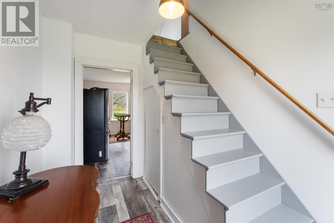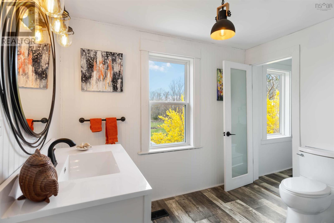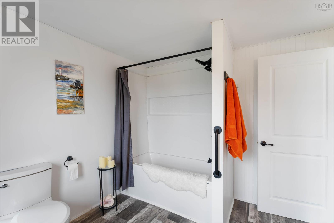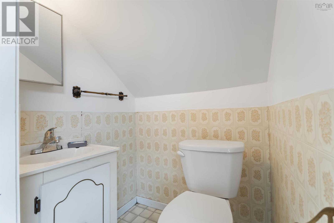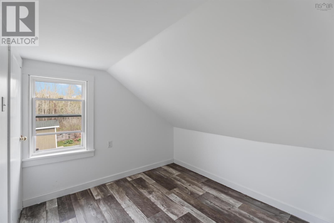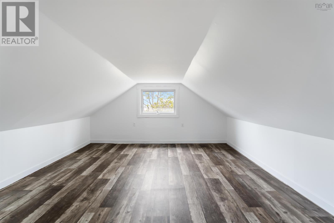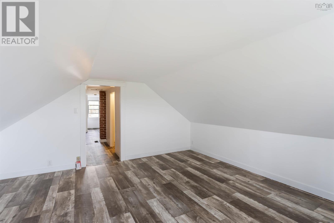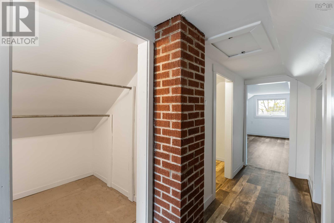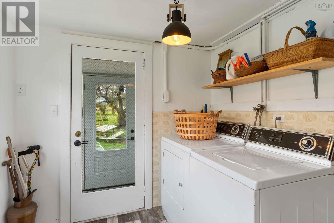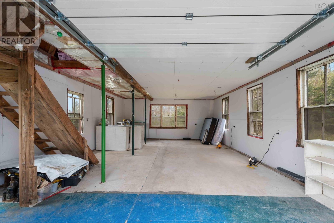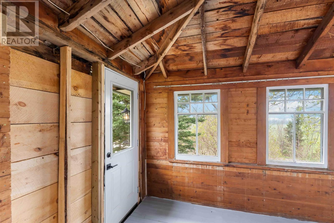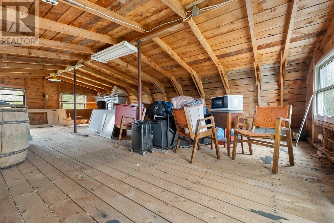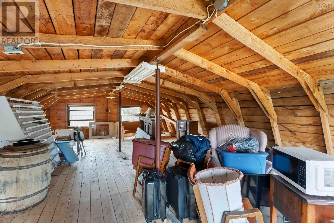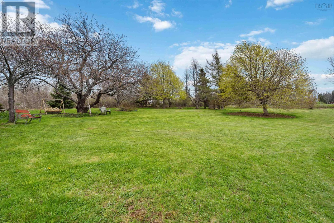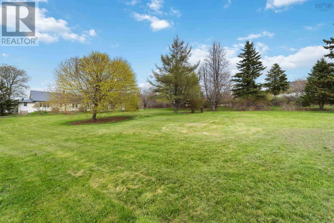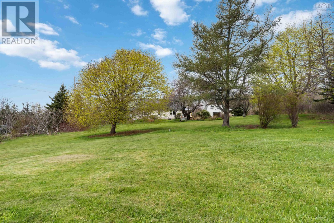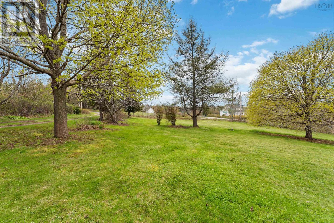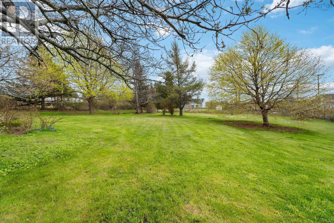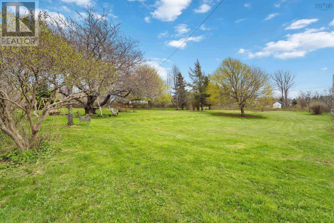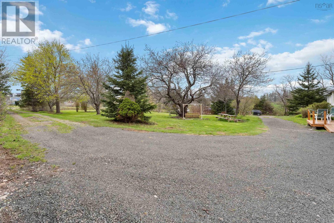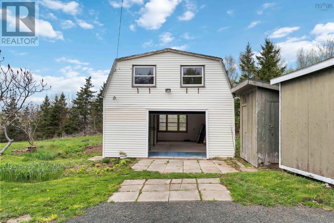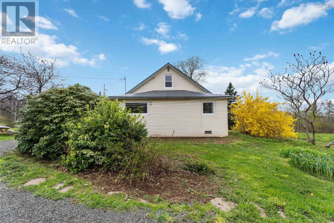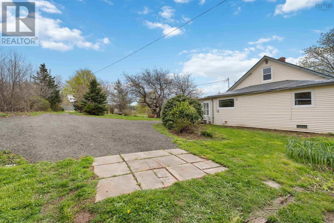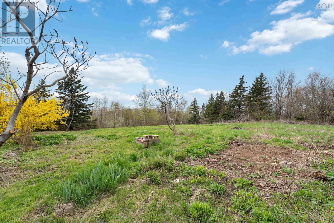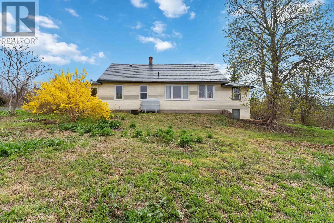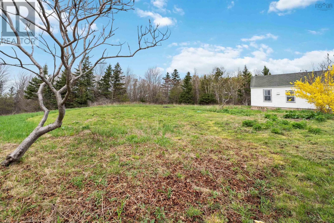1898 Hampton Mountain Road Hampton, Nova Scotia B0S 1L0
$310,000
Welcome to your coastal retreat! This beautifully upgraded 3-bedroom, 1.5-bath home sits on a generous lot with sweeping views of the ocean and unforgettable sunset vistas. Whether you're looking for a year-round residence or a seasonal escape, this property offers the perfect balance of comfort, space, and seaside charm. Step inside to find a bright, inviting layout with brand-new windows that flood the home with natural light. The new roof, two efficient heat pumps, and a completely replaced septic system offer peace of mind for years to come. Clean water is ensured by a newly installed filtration system, making everyday living effortless. Outdoors, enjoy the spacious lot surrounded by natural beauty, with plenty of room for gardens, play, or quiet relaxation. A single-car garage and two additional sheds provide ample storage for tools, toys, or hobbies. Whether you're savoring your morning coffee or winding down in the evening, the unobstructed ocean views and glowing sunsets from your property will never get old. Dont miss this opportunity to own a low-maintenance home in a peaceful coastal settingrenovated with care and ready for you to move in. (id:45785)
Property Details
| MLS® Number | 202510440 |
| Property Type | Single Family |
| Community Name | Hampton |
| Amenities Near By | Golf Course, Park, Playground, Public Transit, Shopping, Place Of Worship, Beach |
| Community Features | Recreational Facilities, School Bus |
| Equipment Type | Water Heater |
| Features | Level |
| Rental Equipment Type | Water Heater |
| Structure | Shed |
| View Type | Ocean View |
Building
| Bathroom Total | 2 |
| Bedrooms Above Ground | 3 |
| Bedrooms Total | 3 |
| Appliances | Dryer, Washer |
| Basement Development | Unfinished |
| Basement Type | Full (unfinished) |
| Constructed Date | 1930 |
| Construction Style Attachment | Detached |
| Cooling Type | Heat Pump |
| Exterior Finish | Vinyl |
| Flooring Type | Vinyl |
| Foundation Type | Concrete Block |
| Half Bath Total | 1 |
| Stories Total | 2 |
| Size Interior | 1,410 Ft2 |
| Total Finished Area | 1410 Sqft |
| Type | House |
| Utility Water | Drilled Well |
Parking
| Garage | |
| Gravel |
Land
| Acreage | Yes |
| Land Amenities | Golf Course, Park, Playground, Public Transit, Shopping, Place Of Worship, Beach |
| Sewer | Septic System |
| Size Irregular | 1.2 |
| Size Total | 1.2 Ac |
| Size Total Text | 1.2 Ac |
Rooms
| Level | Type | Length | Width | Dimensions |
|---|---|---|---|---|
| Second Level | Bath (# Pieces 1-6) | 4.3x3.11 | ||
| Second Level | Bedroom | 14.6x14.6 | ||
| Second Level | Storage | 6x4.11 | ||
| Second Level | Storage | 7.6x6.4 | ||
| Second Level | Den | 8.10x8.6 | ||
| Main Level | Foyer | 8.1 x 3.6 | ||
| Main Level | Porch | 7.4x24 | ||
| Main Level | Kitchen | 12.6x13.6 | ||
| Main Level | Dining Room | 13.6x10.10 | ||
| Main Level | Living Room | 12.7x13.5 | ||
| Main Level | Bedroom | 9.7x10.2 | ||
| Main Level | Primary Bedroom | 11x10.2 | ||
| Main Level | Bath (# Pieces 1-6) | 10.1x9.1 | ||
| Main Level | Sunroom | 7.6x23 |
https://www.realtor.ca/real-estate/28286961/1898-hampton-mountain-road-hampton-hampton
Contact Us
Contact us for more information
Reec Hewey
1959 Upper Water Street, Suite 1301
Halifax, Nova Scotia B3J 3N2

