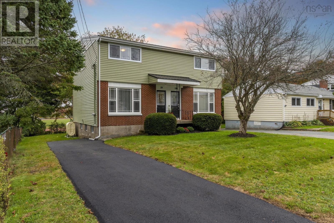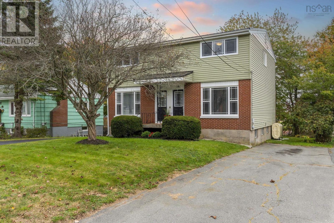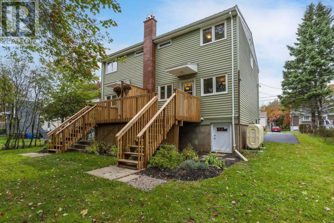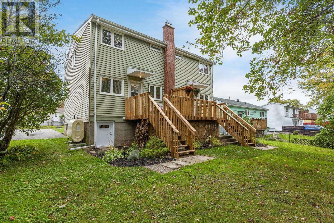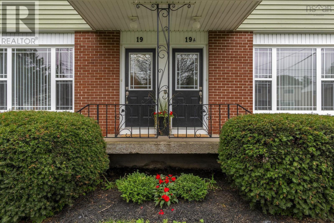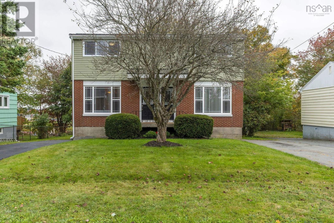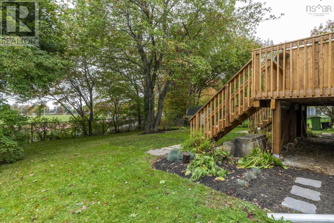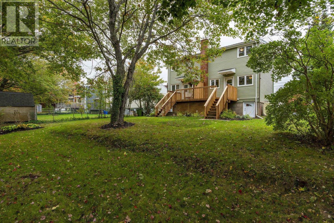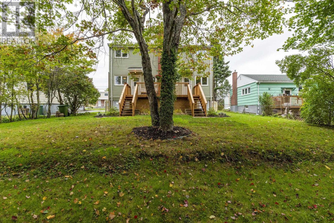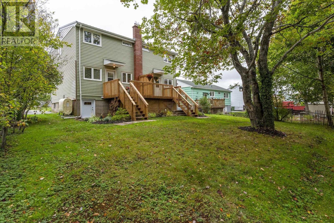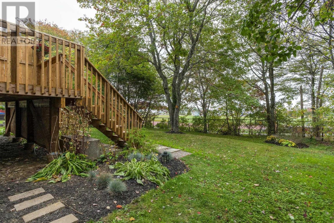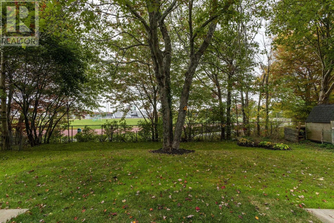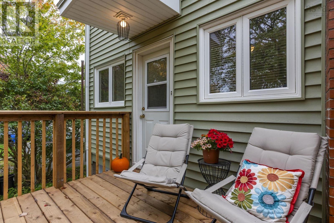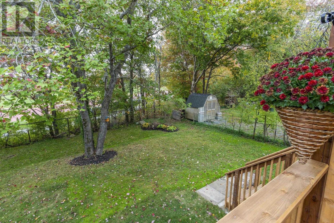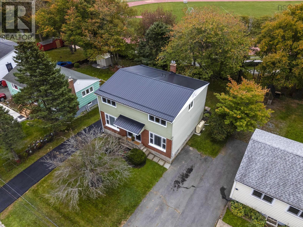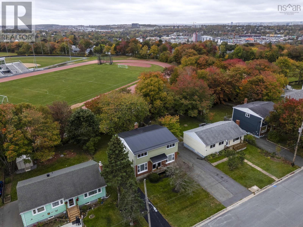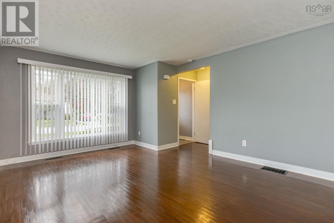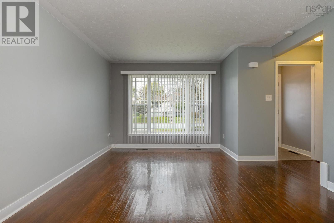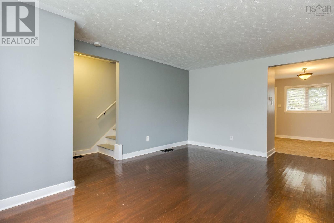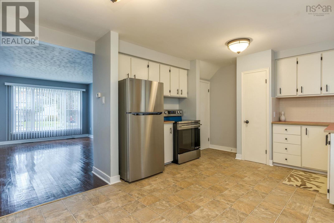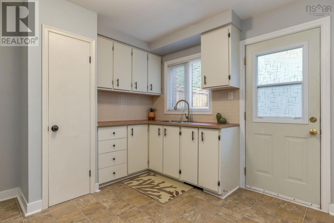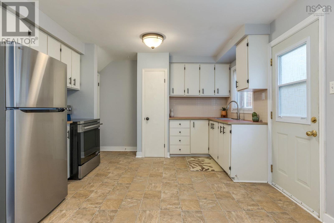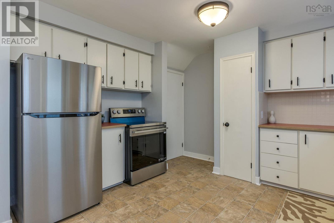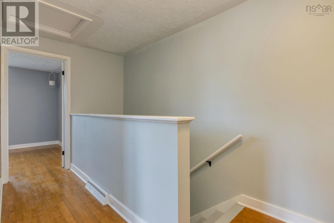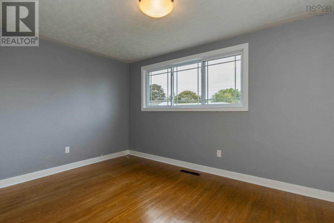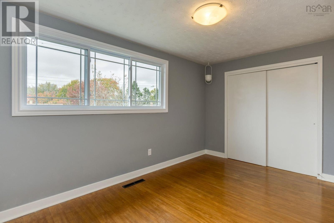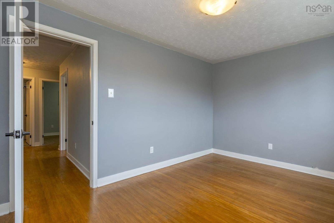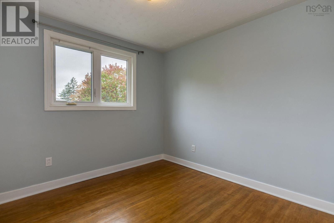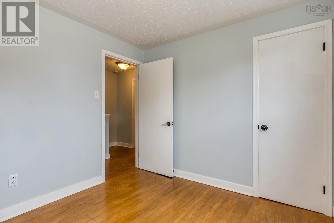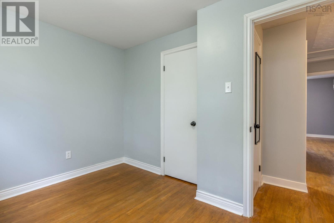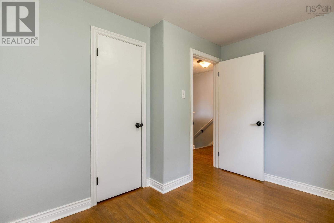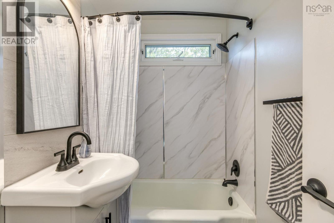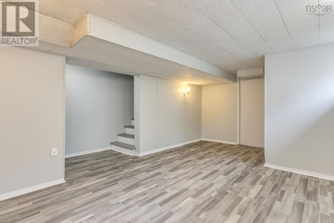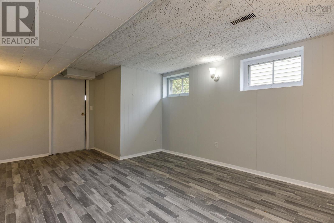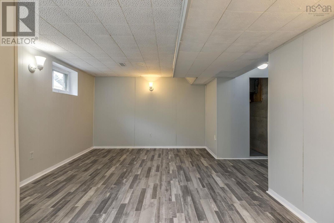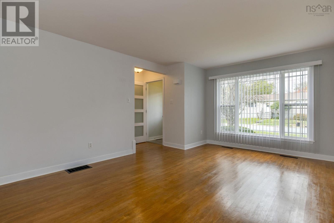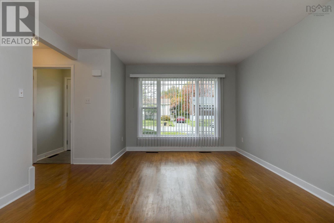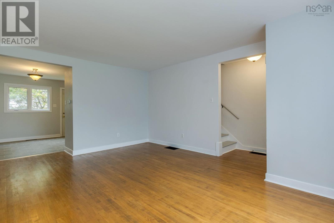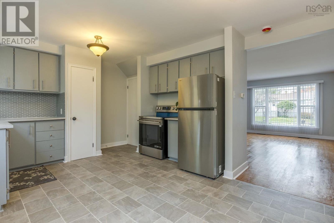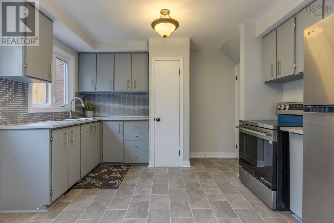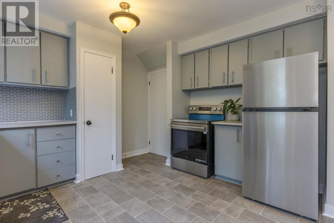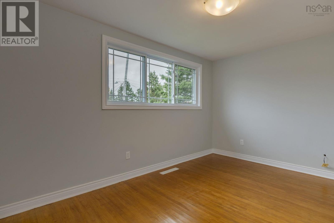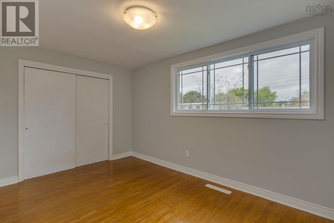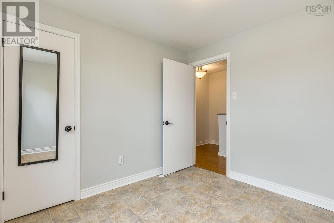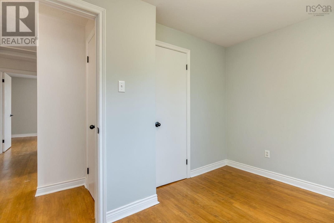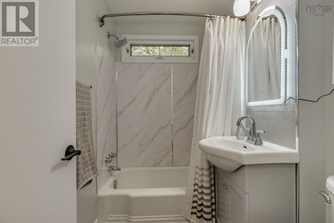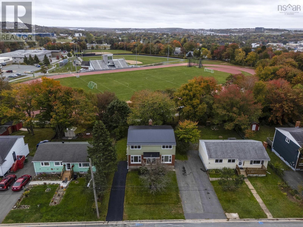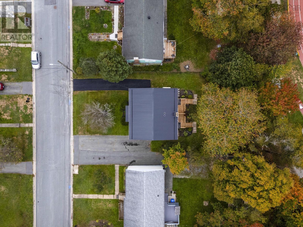19-19a Westwood Drive Dartmouth, Nova Scotia B2X 1Y3
$725,000
Updated Side-by-Side Duplex in Woodlawn-Co-own with a friend or extended family! Meticulously maintained and freshly updated side-by-side duplex in sought after Woodlawn in Dartmouth, Nova Scotia. Each bright 3 bedroom, 1 bath unit features modernized kitchens and bathrooms, fresh paint throughout, and a durable 5 year-old metal roof. Set on a beautifully landscaped on a quiet cul-de-sac with majority of homes being single family, each unit offers separate power and water service, ensuring full independence and easy management. An excellent opportunity for investors, multi-generational families, or two friends purchasing together. Live in one unit, rent the other, or subdivide and sell each side as single-family semi-detached homes for added value. Located close to all amenities, excellent schools, parks, shopping, ball field and bus services. This property combines comfort, flexibility, and strong long-term potential. (id:45785)
Property Details
| MLS® Number | 202526025 |
| Property Type | Single Family |
| Neigbourhood | Tam O'Shanter Ridge |
| Community Name | Dartmouth |
| Amenities Near By | Park, Playground, Public Transit, Shopping, Place Of Worship, Beach |
| Community Features | Recreational Facilities, School Bus |
Building
| Bathroom Total | 1 |
| Bedrooms Above Ground | 3 |
| Bedrooms Total | 3 |
| Appliances | Oven - Electric, Range - Electric, Dishwasher, Refrigerator |
| Architectural Style | 3 Level |
| Basement Development | Partially Finished |
| Basement Features | Walk Out |
| Basement Type | Full (partially Finished) |
| Constructed Date | 1960 |
| Construction Style Attachment | Side By Side |
| Exterior Finish | Brick |
| Flooring Type | Hardwood, Laminate, Vinyl |
| Foundation Type | Poured Concrete |
| Stories Total | 2 |
| Size Interior | 2,732 Ft2 |
| Total Finished Area | 2732 Sqft |
| Type | Duplex |
| Utility Water | Municipal Water |
Parking
| Paved Yard |
Land
| Acreage | No |
| Land Amenities | Park, Playground, Public Transit, Shopping, Place Of Worship, Beach |
| Sewer | Municipal Sewage System |
| Size Irregular | 0.1515 |
| Size Total | 0.1515 Ac |
| Size Total Text | 0.1515 Ac |
Rooms
| Level | Type | Length | Width | Dimensions |
|---|---|---|---|---|
| Second Level | Primary Bedroom | 13.10 x 9.3 | ||
| Second Level | Bath (# Pieces 1-6) | 4.11 x 6.11 | ||
| Second Level | Bedroom | 10 x 10.9 | ||
| Second Level | Bedroom | 9.2 x 9.1 | ||
| Second Level | Bath (# Pieces 1-6) | 4.11 x 9.11 | ||
| Second Level | Primary Bedroom | 13.11 x 9.2 | ||
| Second Level | Bedroom | 9.3 x 9.2 | ||
| Second Level | Bedroom | 10.10 x 7.11 | ||
| Lower Level | Recreational, Games Room | 15.3 x 17.11 | ||
| Lower Level | Utility Room | 15.5 x 4.11 | ||
| Lower Level | Recreational, Games Room | 15.5 x 19.2 | ||
| Lower Level | Utility Room | 15.8 x 9.8 | ||
| Main Level | Living Room | 12.9 x1 9 | ||
| Main Level | Eat In Kitchen | 11 x 11.11 + 5.1 x 9.11 | ||
| Main Level | Living Room | 12.9 x 19 | ||
| Main Level | Eat In Kitchen | 5.5 x 9.11 |
https://www.realtor.ca/real-estate/29000748/19-19a-westwood-drive-dartmouth-dartmouth
Contact Us
Contact us for more information
Betsy Eldon
610 Wright Avenue, Unit 2
Dartmouth, Nova Scotia B3A 1M9

