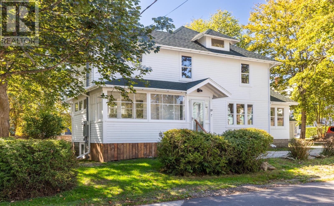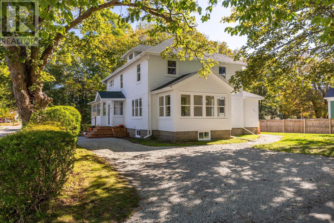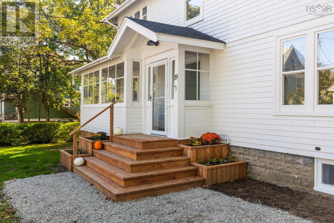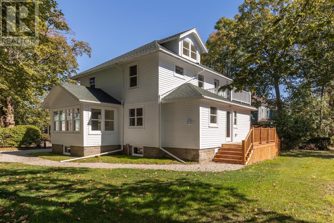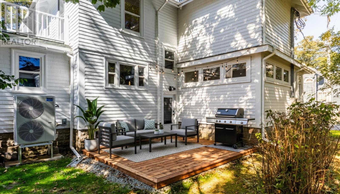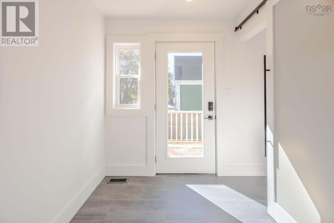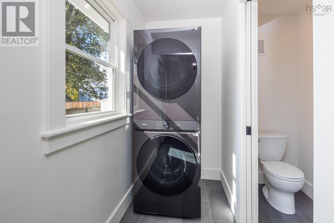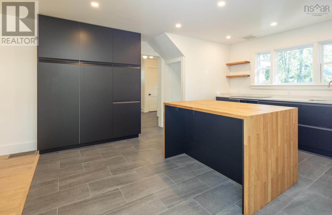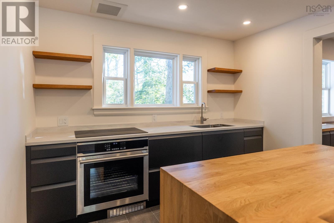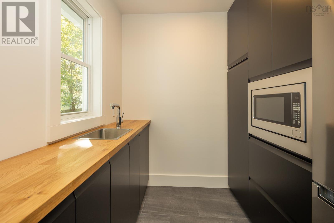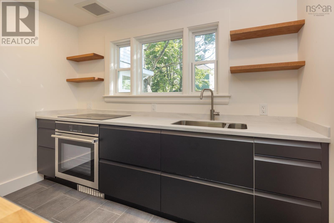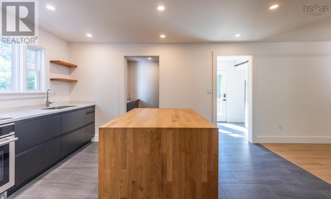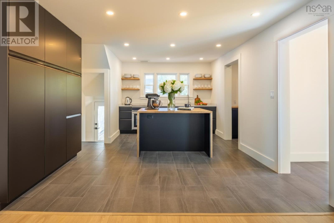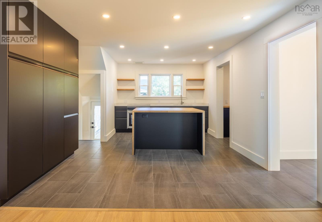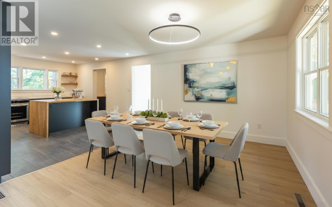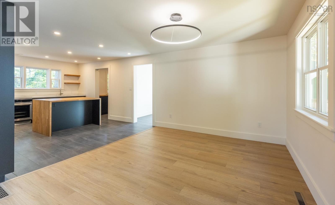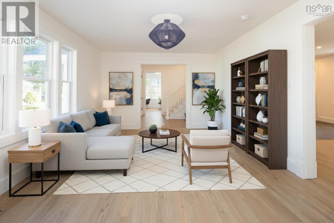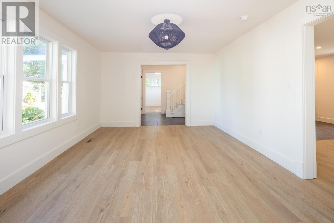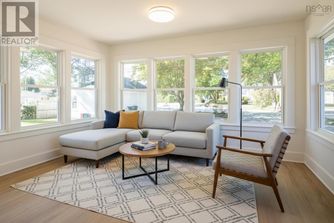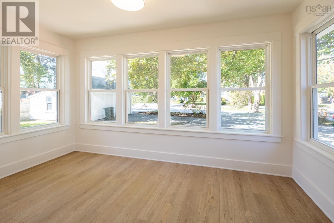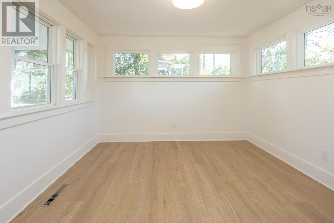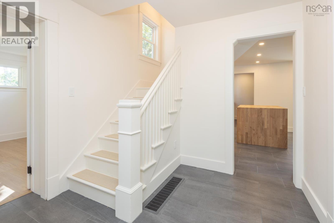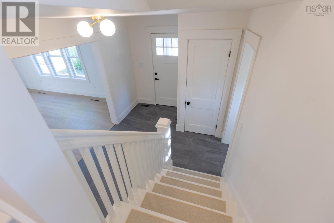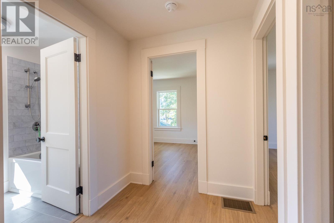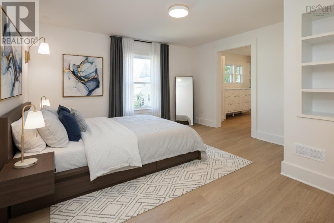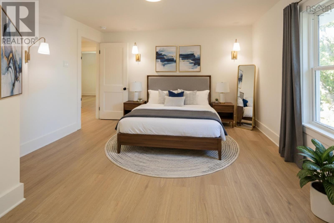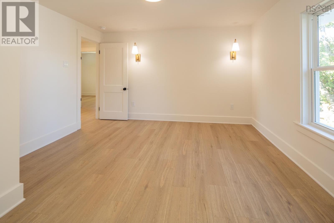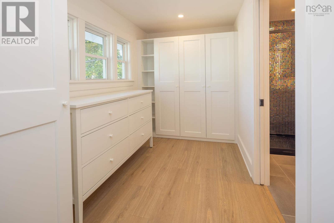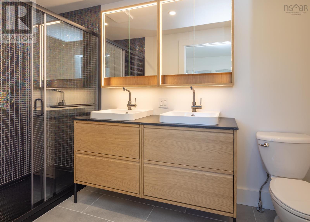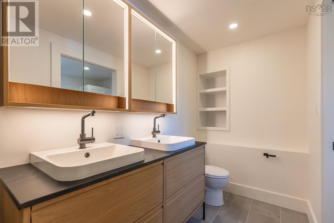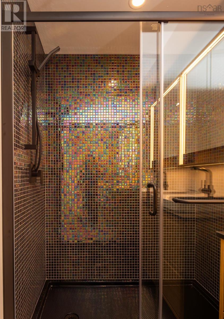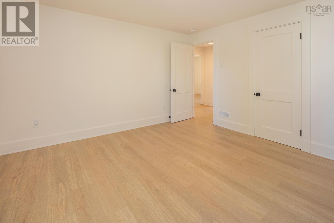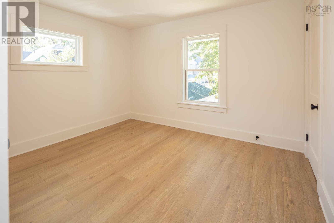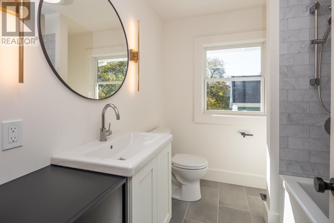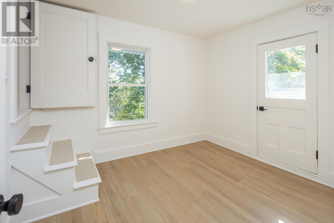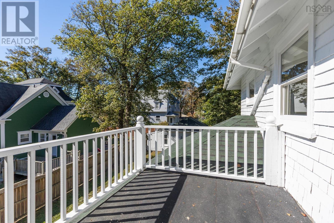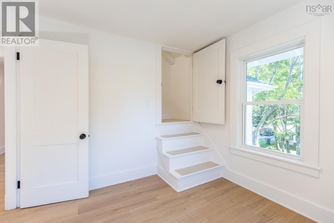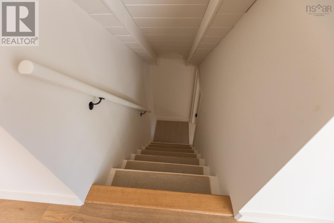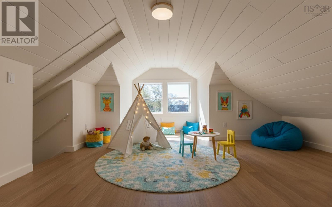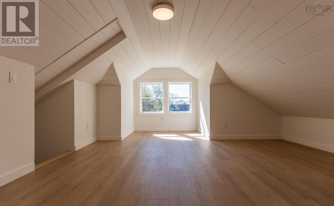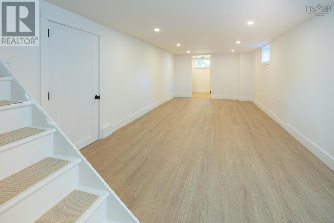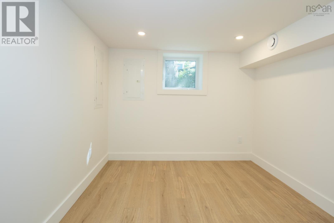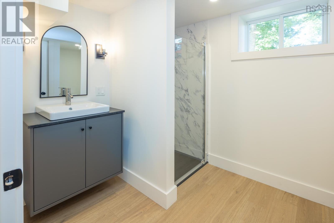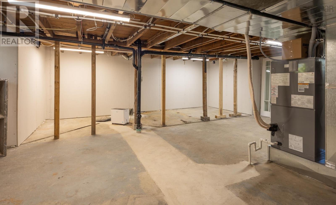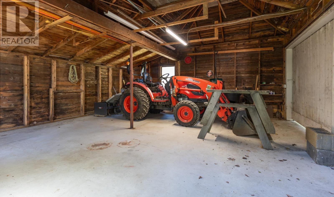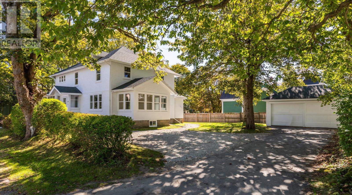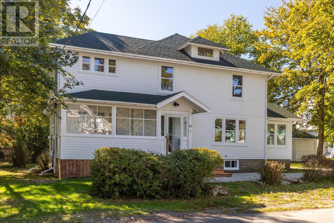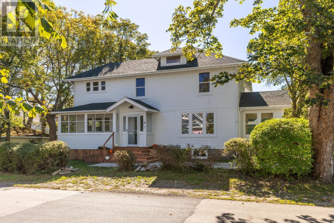19 Cumberland Street Yarmouth, Nova Scotia B5A 5K4
$684,900
This beautifully restored century home combines timeless appeal with exceptional quality. Completely renovated from top to bottom, every detail reflects skilled craftsmanship, with attention to detail, and energy efficient updates in mind. Offering impressive flexibility, the home features up to five bedrooms or multiple office and creative spaces, including a partially finished lower level ideal for a secondary or in-law suite. Upgrades to the property include all-new electrical, plumbing, insulation, a new ducted heating system, windows and moreensuring comfort and peace of mind for years to come. At the heart of the home is a stunning custom kitchen, a chefs dream featuring a butlers pantry, premium stainless steel appliances, and soft-close cabinetry. The kitchen flows seamlessly into the dining and living areas, creating a the perfect atmosphere for entertaining. The enclosed three-season sunroom at the front of the home offers the ideal space to relax and enjoy morning coffee, read, or simply take in the neighborhood charm. With 3.5 baths, a finished attic space, and second floor balcony this home goes beyond the expected- offering space and features that elevate everyday living. Situated in the heart of downtown Yarmouth, youll enjoy being within walking distance of the waterfront and marina, local cafés, specialty restaurants, and boutique shopseverything you need right at your doorstep. (id:45785)
Property Details
| MLS® Number | 202525355 |
| Property Type | Single Family |
| Neigbourhood | Downtown |
| Community Name | Yarmouth |
| Amenities Near By | Golf Course, Park, Playground, Shopping, Place Of Worship |
| Community Features | Recreational Facilities |
| Features | Level, Sump Pump |
Building
| Bathroom Total | 4 |
| Bedrooms Above Ground | 3 |
| Bedrooms Below Ground | 1 |
| Bedrooms Total | 4 |
| Appliances | Oven - Electric, Dishwasher, Dryer - Electric, Washer, Microwave, Refrigerator |
| Constructed Date | 1925 |
| Construction Style Attachment | Detached |
| Cooling Type | Central Air Conditioning, Heat Pump |
| Exterior Finish | Wood Shingles |
| Flooring Type | Tile, Vinyl |
| Foundation Type | Concrete Block |
| Half Bath Total | 1 |
| Stories Total | 2 |
| Size Interior | 2,576 Ft2 |
| Total Finished Area | 2576 Sqft |
| Type | House |
| Utility Water | Municipal Water |
Parking
| Garage | |
| Detached Garage | |
| Gravel | |
| Parking Space(s) | |
| Paved Yard |
Land
| Acreage | No |
| Land Amenities | Golf Course, Park, Playground, Shopping, Place Of Worship |
| Landscape Features | Landscaped |
| Sewer | Municipal Sewage System |
| Size Irregular | 0.2296 |
| Size Total | 0.2296 Ac |
| Size Total Text | 0.2296 Ac |
Rooms
| Level | Type | Length | Width | Dimensions |
|---|---|---|---|---|
| Second Level | Foyer | 5.6x6.10 +jog | ||
| Second Level | Bedroom | 9.8x11.5 | ||
| Second Level | Bedroom | 13x12.2 | ||
| Second Level | Primary Bedroom | 12.6x12.2 | ||
| Second Level | Storage | Walk-in 11.6x6.5 | ||
| Second Level | Ensuite (# Pieces 2-6) | 11.6x5 | ||
| Second Level | Bath (# Pieces 1-6) | 6.10x7.3 | ||
| Second Level | Den | 8.7x10.2 | ||
| Third Level | Recreational, Games Room | 14.6x10.1+5x7 | ||
| Lower Level | Bedroom | 9x9 | ||
| Lower Level | Recreational, Games Room | 25.3x11 | ||
| Lower Level | Bath (# Pieces 1-6) | 6.2x11.2 | ||
| Main Level | Foyer | 6.6x7.1 | ||
| Main Level | Laundry Room | 8 x3.8 | ||
| Main Level | Bath (# Pieces 1-6) | 7.8x2.11 | ||
| Main Level | Kitchen | 15x12.6 | ||
| Main Level | Other | Pantry 6.9x7 | ||
| Main Level | Dining Room | 11.2x13.4 | ||
| Main Level | Living Room | 16.10x12 | ||
| Main Level | Sunroom | 7.5x13 | ||
| Main Level | Foyer | 8.7x12 less jog | ||
| Main Level | Sunroom | 3 season- 13.8x5.11 | ||
| Main Level | Den | 10.9x10.9 |
https://www.realtor.ca/real-estate/28962712/19-cumberland-street-yarmouth-yarmouth
Contact Us
Contact us for more information
Melissa Atwood
(902) 742-2022
https://melissaatwood.evrealestate.com/
255 Main Street
Yarmouth, Nova Scotia B5A 1E2

