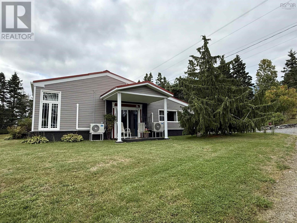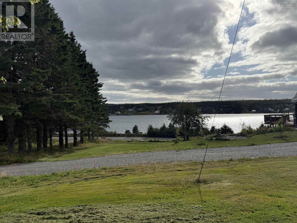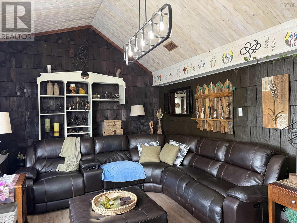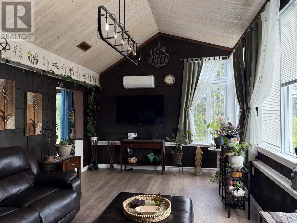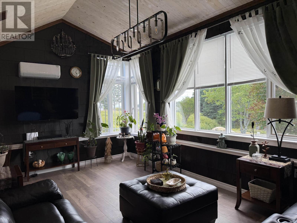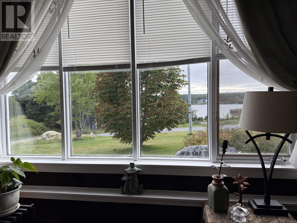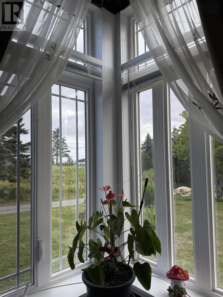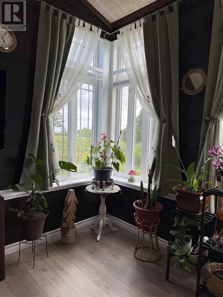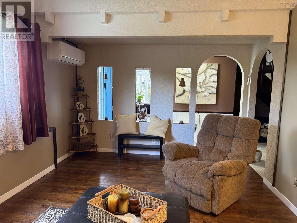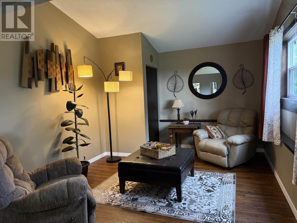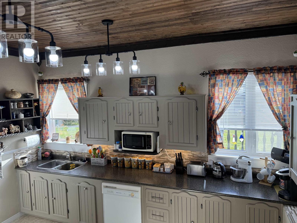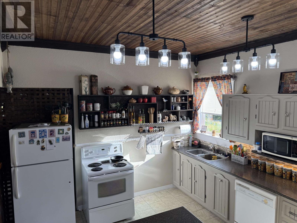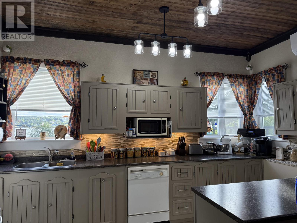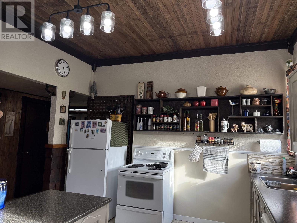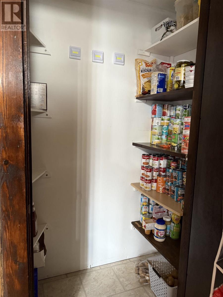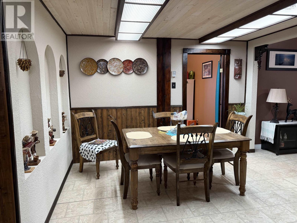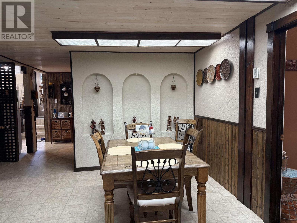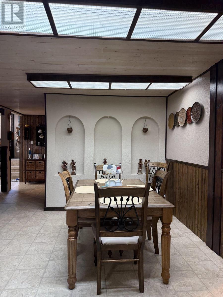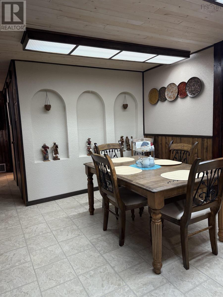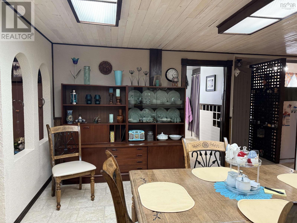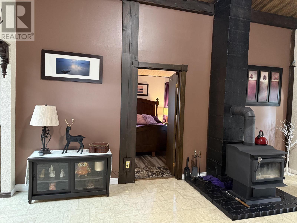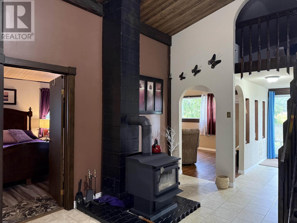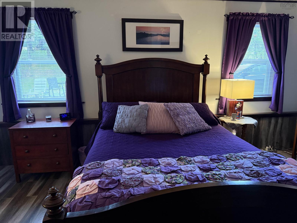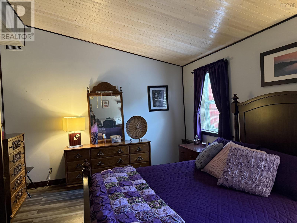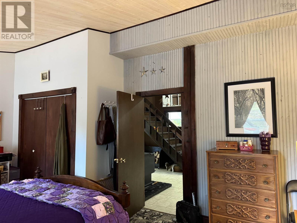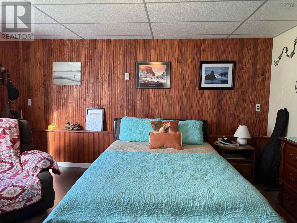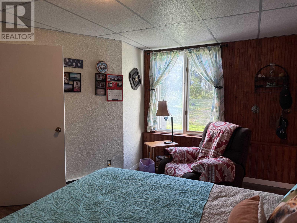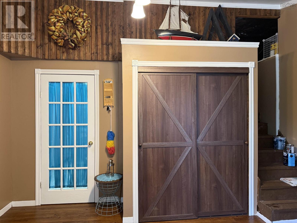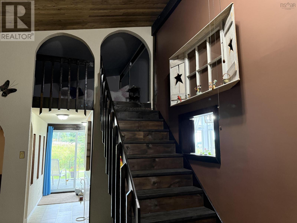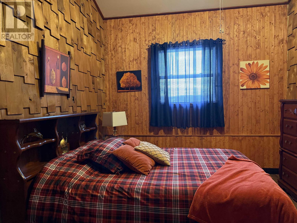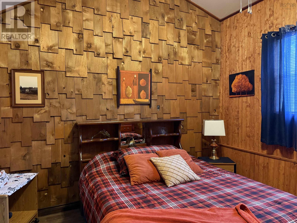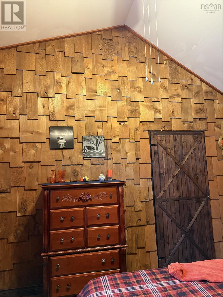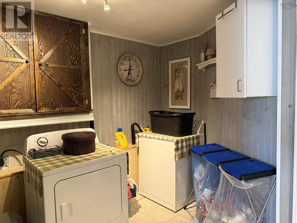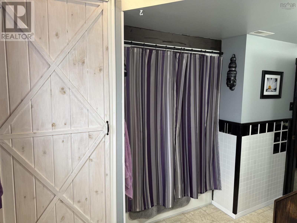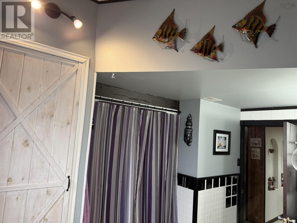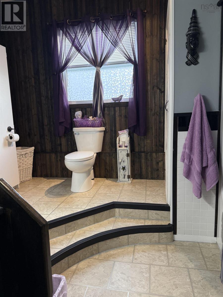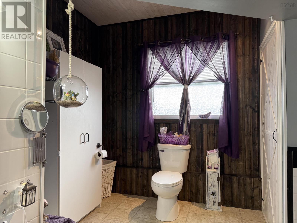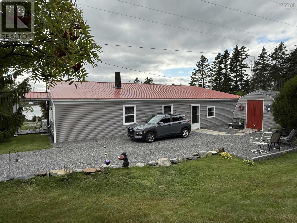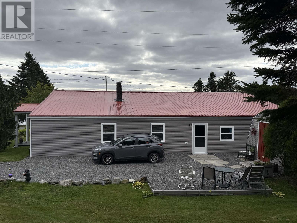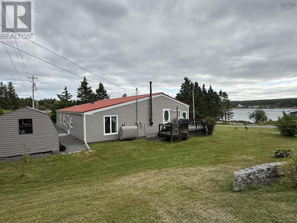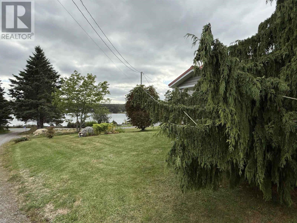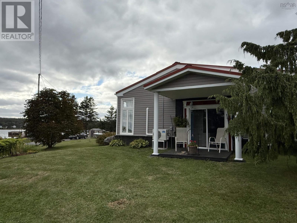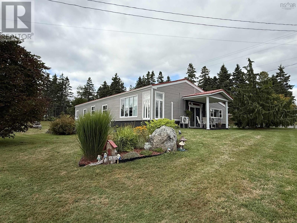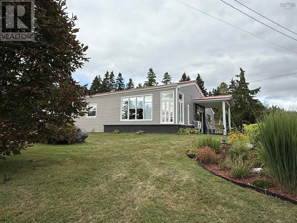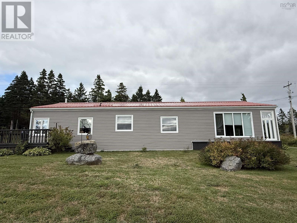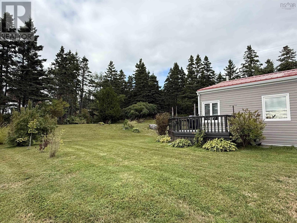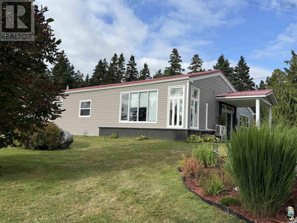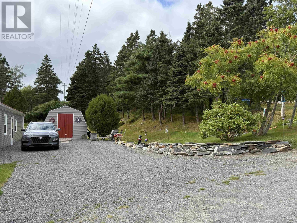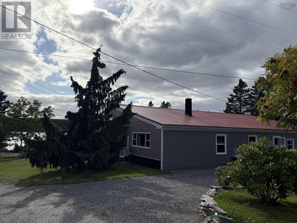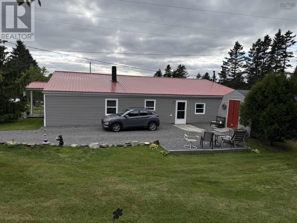19 Dick Giffins Hill Goldboro, Nova Scotia B0H 1L0
$339,999
his breathtaking country retreat is a true haven, perfectly positioned to bathe you in glorious sunlight from dawn to dusk, blessing you with awe-inspiring sunrises and mesmerizing sunsets over Isaac Harbour. Step inside to a spacious, thoughtfully crafted sanctuary where every detail speaks of warmth and elegance, an alluring archway and soaring cathedral ceilings create an atmosphere of grandeur and serenity. The expansive kitchen invites you to cook and gather, filling the home with light and life. With its durable metal roof and updated windows, this home perfectly blends resilience with beauty. Feel safe and comfortable with three reliable sources of heating, including efficient heat pumps that usher warmth in winter and cool relief in summer, every season seamlessly embraced. Outside, a meticulously landscaped yard bursting with vibrant shrubs and mature trees awaits, transforming your outdoor space into a gardeners paradise and a personal oasis. Merging cutting-edge modern comforts with the charm of a cozy cottage, this property is a rare gem, an opportunity to embrace a lifestyle of peace, beauty, and belonging. Dont let this extraordinary home slip away, come see it today and fall in love. (id:45785)
Property Details
| MLS® Number | 202523395 |
| Property Type | Single Family |
| Community Name | Goldboro |
| Community Features | School Bus |
| Features | Level |
| Structure | Shed |
| View Type | Harbour |
Building
| Bathroom Total | 1 |
| Bedrooms Above Ground | 4 |
| Bedrooms Total | 4 |
| Appliances | Range - Electric, Dishwasher, Dryer - Electric, Washer, Refrigerator |
| Architectural Style | Bungalow |
| Basement Type | None |
| Constructed Date | 1980 |
| Construction Style Attachment | Detached |
| Cooling Type | Wall Unit, Heat Pump |
| Exterior Finish | Vinyl |
| Flooring Type | Laminate, Linoleum, Vinyl |
| Foundation Type | Concrete Slab |
| Stories Total | 1 |
| Size Interior | 2,400 Ft2 |
| Total Finished Area | 2400 Sqft |
| Type | House |
| Utility Water | Drilled Well |
Parking
| Gravel | |
| Parking Space(s) |
Land
| Acreage | No |
| Landscape Features | Landscaped |
| Sewer | Septic System |
| Size Irregular | 0.3409 |
| Size Total | 0.3409 Ac |
| Size Total Text | 0.3409 Ac |
Rooms
| Level | Type | Length | Width | Dimensions |
|---|---|---|---|---|
| Main Level | Kitchen | 12x14.5 | ||
| Main Level | Dining Room | 11.5x12.5 | ||
| Main Level | Laundry Room | 14.9x8 | ||
| Main Level | Primary Bedroom | 12.3x17 | ||
| Main Level | Bedroom | 12.2x11.3 | ||
| Main Level | Bedroom | 12.3x14.5 | ||
| Main Level | Bedroom | 17x11.6 | ||
| Main Level | Mud Room | 14.4x12.4 | ||
| Main Level | Great Room | 20x12.6 | ||
| Main Level | Other | 12.6x11.4 | ||
| Main Level | Bath (# Pieces 1-6) | 6.8x11.5+15.7x4.9 | ||
| Main Level | Storage | 7.6x7.3+5.6x10.6 |
https://www.realtor.ca/real-estate/28867608/19-dick-giffins-hill-goldboro-goldboro
Contact Us
Contact us for more information
Gail Richard
(902) 755-3802
351 Stellarton Road
New Glasgow, Nova Scotia B2H 1M4

