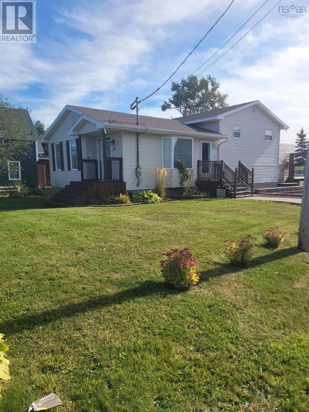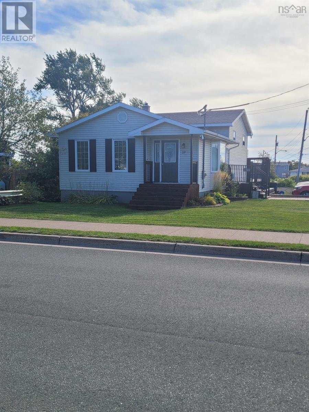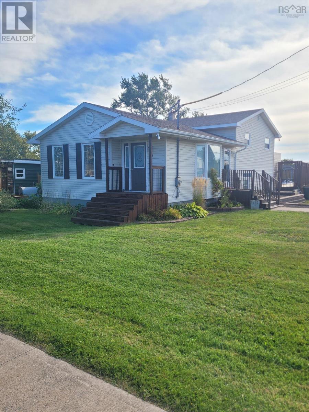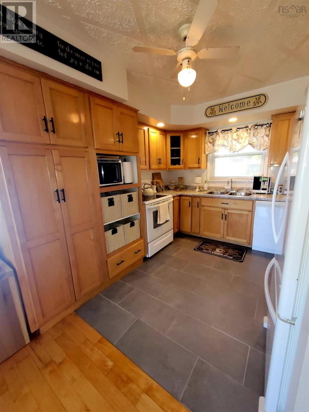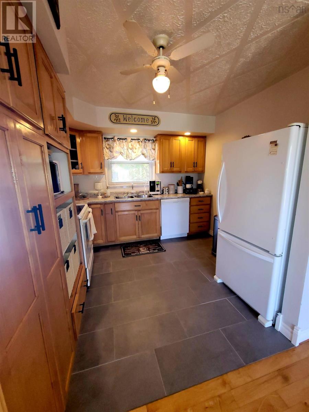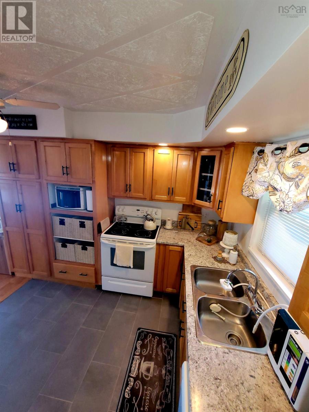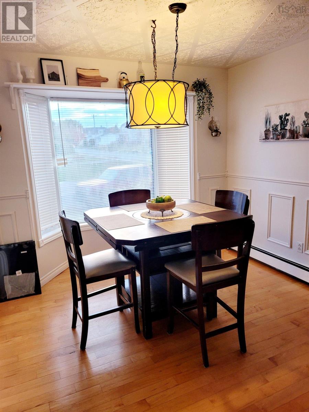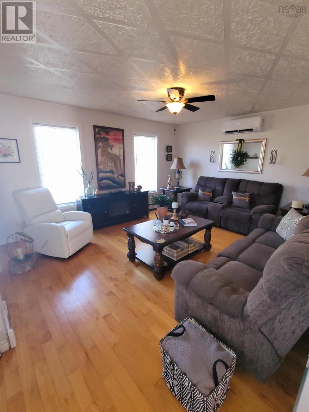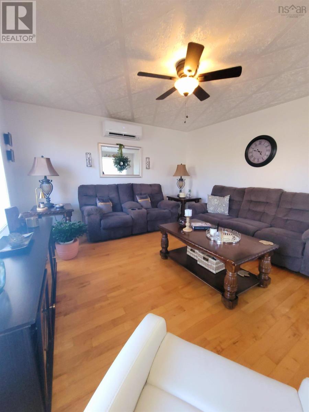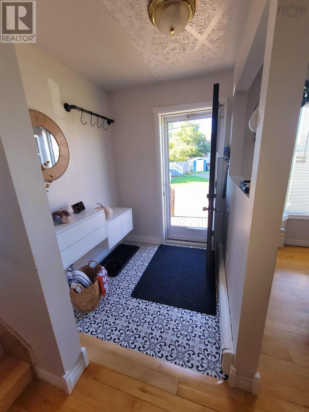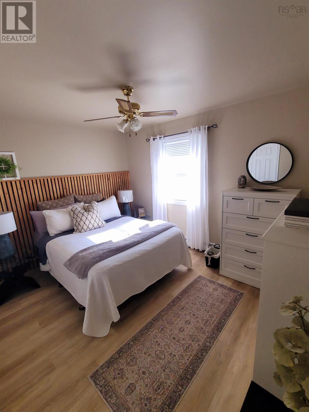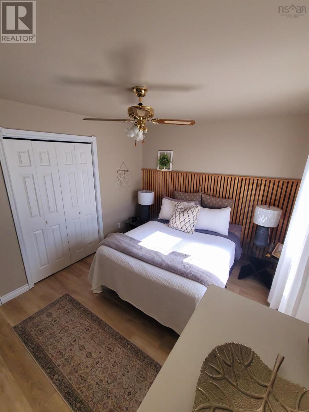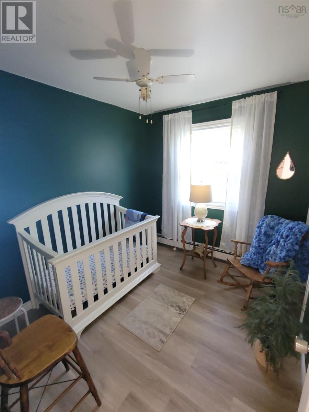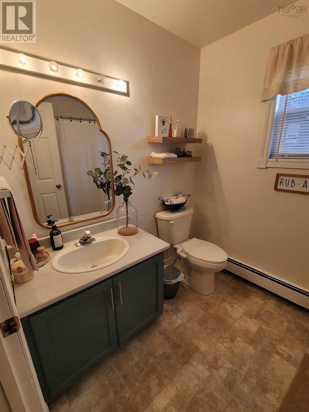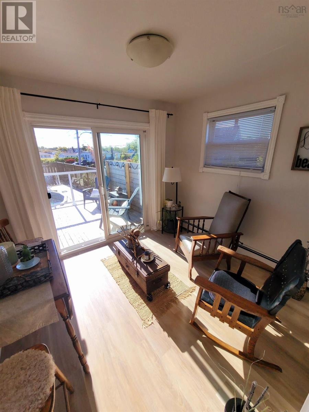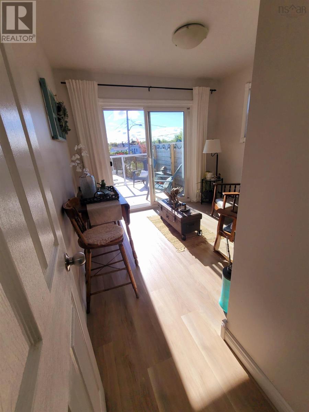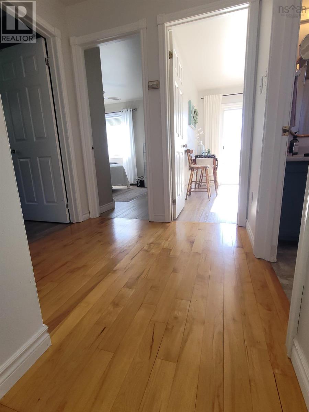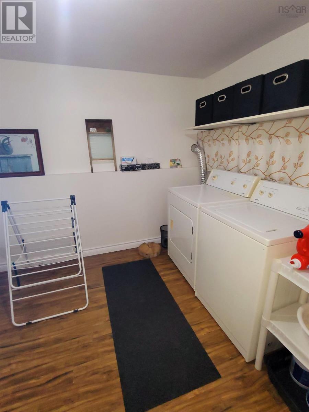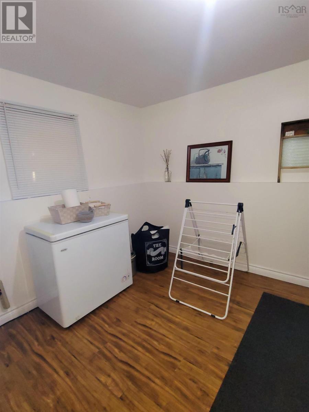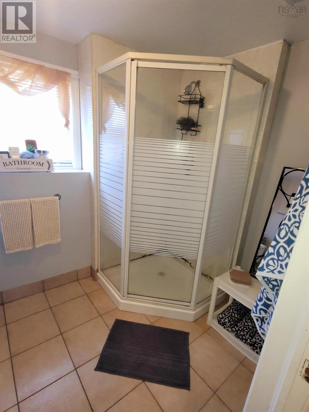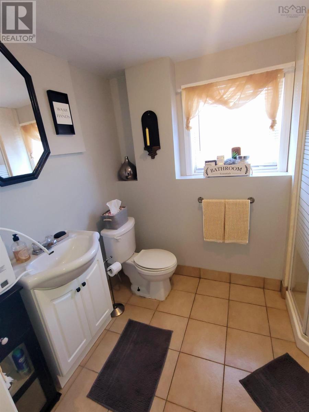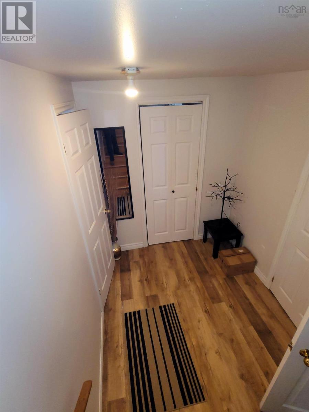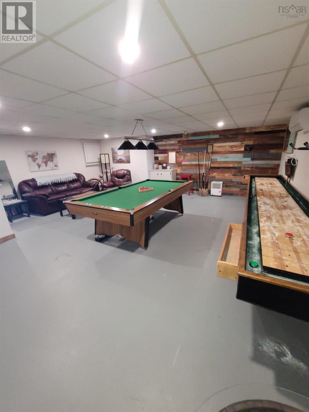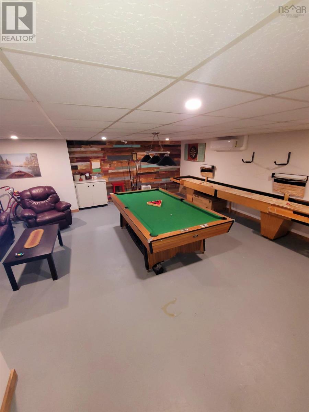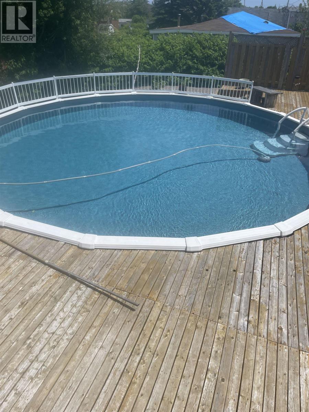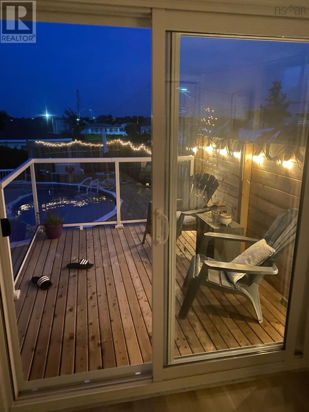19 Highland Street Glace Bay, Nova Scotia B1A 2T4
$345,000
Your new home awaits. This 4 level family home has everything your family has been looking for...a family level with spacious kitchen and nearby dining area for meal time and a large comfortable living space. The upper level is home to 3 bedrooms and a full bathroom. There are patio doors on this level that walk out to your fully fenced private deck with swimming pool. the lower level has a room that was formerly used as a bedroom and could also be a den space or home office, Laundry and a second full bath round out this floor. The basement level is currently set up as a games room and is a large space ready for whatever you can dream up. Book an appointment to visit today. (id:45785)
Property Details
| MLS® Number | 202525908 |
| Property Type | Single Family |
| Neigbourhood | Caledonia |
| Community Name | Glace Bay |
| Amenities Near By | Golf Course, Park, Playground, Public Transit, Shopping, Place Of Worship, Beach |
| Community Features | Recreational Facilities, School Bus |
| Features | Level |
| Pool Type | Above Ground Pool |
Building
| Bathroom Total | 2 |
| Bedrooms Above Ground | 3 |
| Bedrooms Total | 3 |
| Basement Type | Full |
| Constructed Date | 1995 |
| Construction Style Attachment | Detached |
| Construction Style Split Level | Backsplit |
| Cooling Type | Wall Unit, Heat Pump |
| Exterior Finish | Vinyl |
| Flooring Type | Ceramic Tile, Hardwood, Laminate, Vinyl |
| Foundation Type | Poured Concrete |
| Stories Total | 2 |
| Size Interior | 2,624 Ft2 |
| Total Finished Area | 2624 Sqft |
| Type | House |
| Utility Water | Municipal Water |
Parking
| Gravel | |
| Parking Space(s) |
Land
| Acreage | No |
| Land Amenities | Golf Course, Park, Playground, Public Transit, Shopping, Place Of Worship, Beach |
| Landscape Features | Landscaped |
| Sewer | Municipal Sewage System |
| Size Irregular | 0.1722 |
| Size Total | 0.1722 Ac |
| Size Total Text | 0.1722 Ac |
Rooms
| Level | Type | Length | Width | Dimensions |
|---|---|---|---|---|
| Second Level | Bedroom | 12.9x10 + 3x1.9 | ||
| Second Level | Bedroom | 9.4x8.2 | ||
| Second Level | Bedroom | 9.10x9.2 | ||
| Second Level | Bath (# Pieces 1-6) | 6.5x5.10 | ||
| Second Level | Other | 6.6x5.10 | ||
| Basement | Recreational, Games Room | 23x14 + 14x6 | ||
| Lower Level | Den | 10.3x9 | ||
| Lower Level | Bath (# Pieces 1-6) | 9x5.9 | ||
| Lower Level | Other | 8x6.7 | ||
| Lower Level | Laundry Room | 8x6.7 | ||
| Main Level | Kitchen | 17.4x10.2 | ||
| Main Level | Dining Nook | 10x5.7 | ||
| Main Level | Living Room | 15x13 | ||
| Main Level | Foyer | 5.3x5.3 |
https://www.realtor.ca/real-estate/28994631/19-highland-street-glace-bay-glace-bay
Contact Us
Contact us for more information
Vince Browner
(902) 407-7374
2-20 Townsend Street
Sydney, Nova Scotia B1P 6V2
Mona Browner
(902) 780-4779
facebook.com/vince.browner.3
2-20 Townsend Street
Sydney, Nova Scotia B1P 6V2

