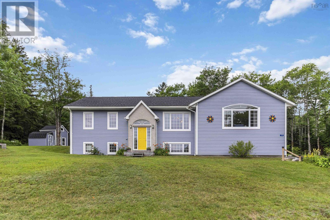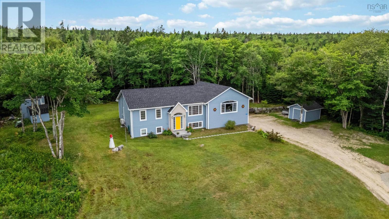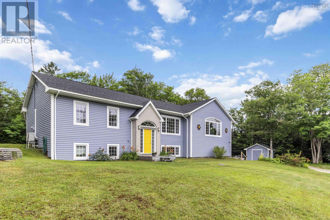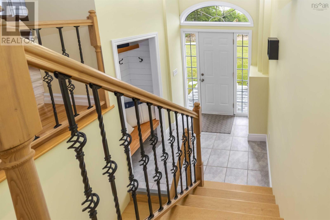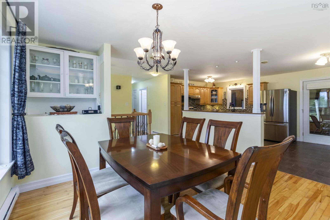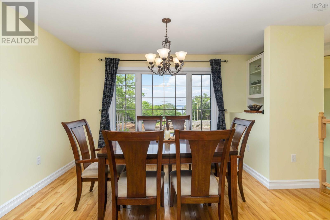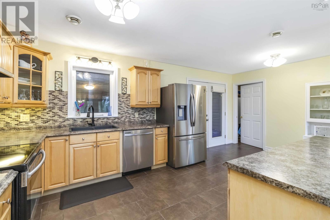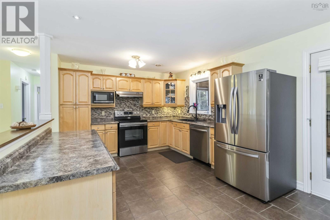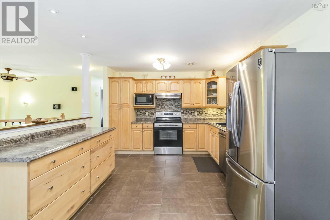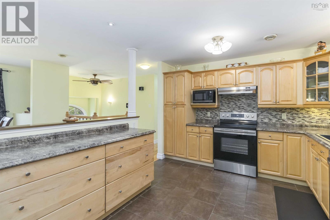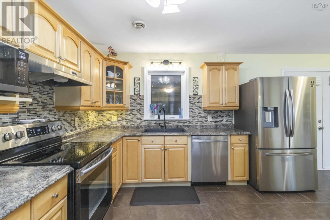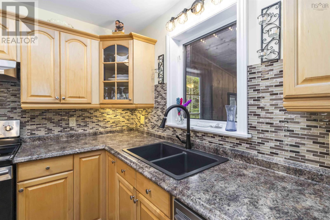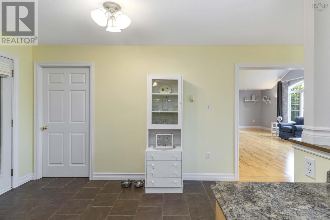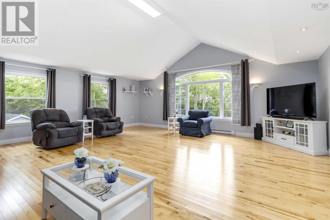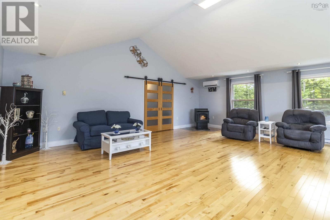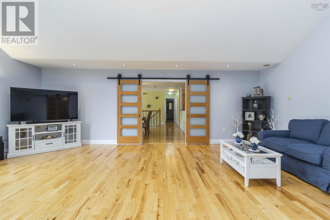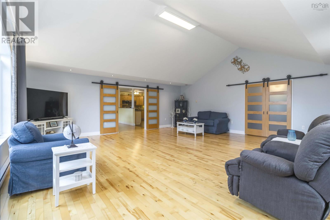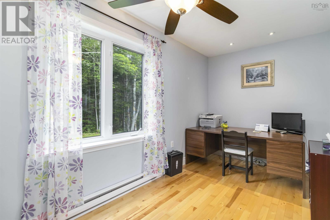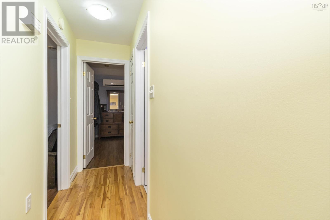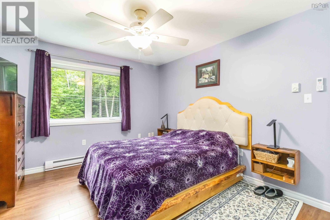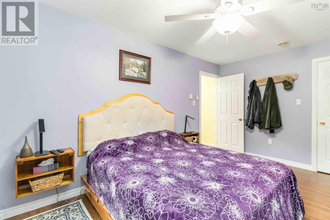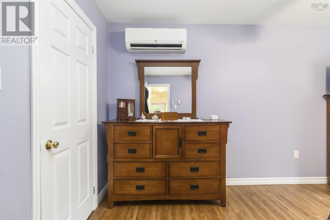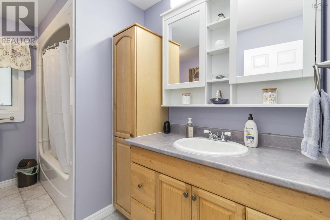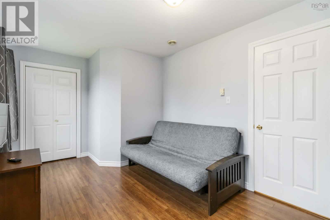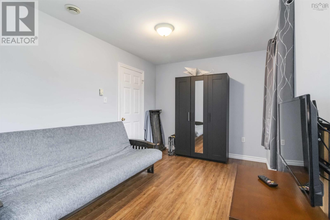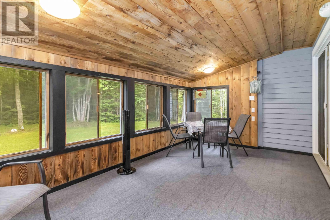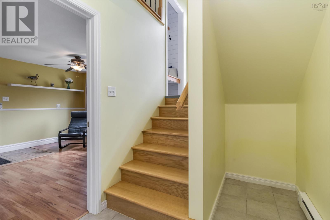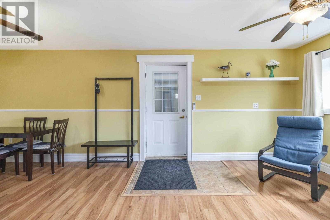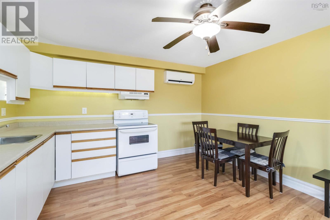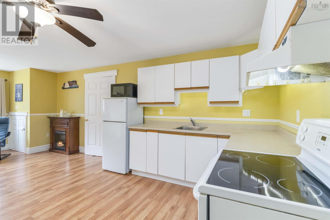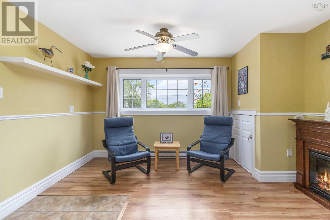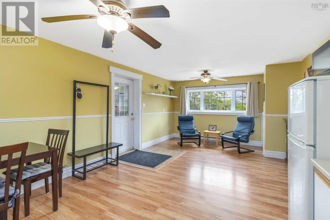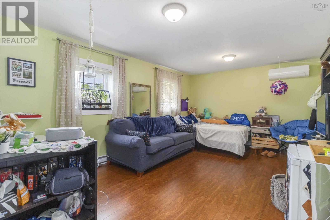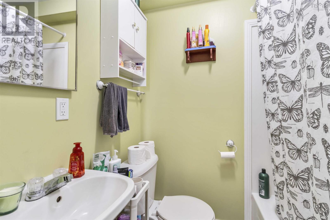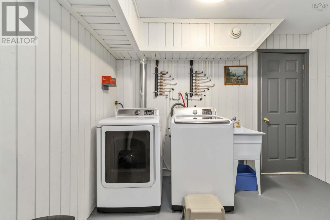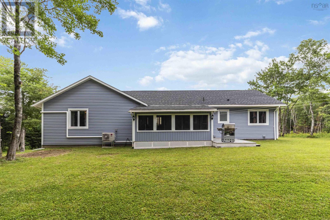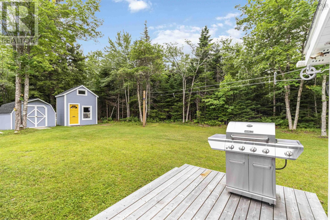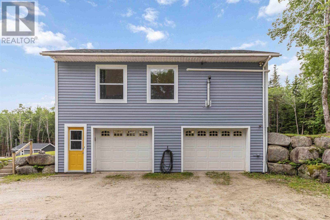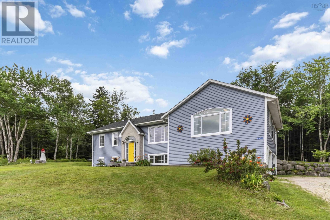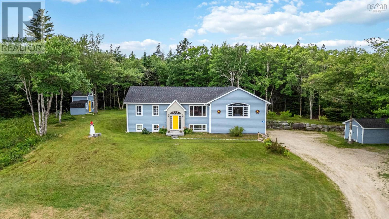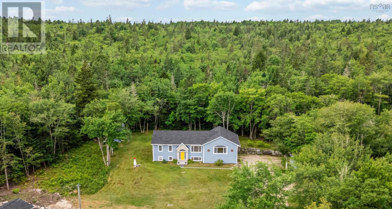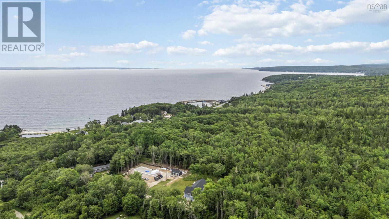19 Mona Marie Lane Fox Point, Nova Scotia B0J 1T0
$624,900
This picturesque property offers space, comfort, and flexibility on a beautifully landscaped 31,800 sq.ft. lot with ocean views of St. Margarets Bay from both levels! Enjoy the scenery from the bright kitchen/dining area or relax in the spacious living room filled with natural light. Designed for todays lifestyle, the home features a dedicated home office, an oversized pantry, and an accessible lower-level suite complete with its own kitchen, dining, and living area - ideal for in-laws, guests, or mature children. ICF construction and multiple heat pumps ensure efficient, year-round comfort throughout the home. The large attached two-car garage provides ample storage and convenience, while two storage sheds and a custom playhouse add extra value and charm to the property. Hubbards is a vibrant coastal community home to beautiful beaches, hiking trails, seaside restaurants, the popular Hubbards Farmers Market, and the iconic Shore Club - all within a short 30 minute commute to Halifax. As an added bonus this family home is located within the Shatford Trust Fund Area. On the market for the very first time, this exceptional home is ready to welcome its new owners. Book your private showing today! (id:45785)
Property Details
| MLS® Number | 202518015 |
| Property Type | Single Family |
| Community Name | Fox Point |
| Amenities Near By | Golf Course, Park, Playground, Shopping, Place Of Worship, Beach |
| Community Features | Recreational Facilities, School Bus |
| Features | Wheelchair Access |
| Structure | Shed |
| View Type | Ocean View |
Building
| Bathroom Total | 2 |
| Bedrooms Above Ground | 2 |
| Bedrooms Below Ground | 1 |
| Bedrooms Total | 3 |
| Appliances | Oven, Stove, Dishwasher, Dryer, Washer, Microwave, Refrigerator |
| Constructed Date | 2001 |
| Construction Style Attachment | Detached |
| Cooling Type | Heat Pump |
| Exterior Finish | Brick, Wood Siding |
| Flooring Type | Ceramic Tile, Hardwood, Laminate |
| Stories Total | 1 |
| Size Interior | 2,305 Ft2 |
| Total Finished Area | 2305 Sqft |
| Type | House |
| Utility Water | Drilled Well |
Parking
| Garage | |
| Attached Garage | |
| Gravel |
Land
| Acreage | No |
| Land Amenities | Golf Course, Park, Playground, Shopping, Place Of Worship, Beach |
| Landscape Features | Landscaped |
| Sewer | Septic System |
| Size Irregular | 0.7318 |
| Size Total | 0.7318 Ac |
| Size Total Text | 0.7318 Ac |
Rooms
| Level | Type | Length | Width | Dimensions |
|---|---|---|---|---|
| Lower Level | Utility Room | 5.3x10 | ||
| Lower Level | Laundry Room | 10x8 | ||
| Lower Level | Bath (# Pieces 1-6) | 6x7 | ||
| Lower Level | Bedroom | 11.10x17.9 | ||
| Lower Level | Eat In Kitchen | 12x13 | ||
| Lower Level | Family Room | 11x13 | ||
| Main Level | Primary Bedroom | 11x14.6 | ||
| Main Level | Bedroom | 9.8x11.1 | ||
| Main Level | Bath (# Pieces 1-6) | 8.4x11 | ||
| Main Level | Eat In Kitchen | 11.2x19+13.8x12.10 | ||
| Main Level | Other | 7.2x9.6(Pantry) | ||
| Main Level | Living Room | 23x24 | ||
| Main Level | Den | 7.2x14.2 | ||
| Main Level | Porch | 9.8x17.4 |
https://www.realtor.ca/real-estate/28623161/19-mona-marie-lane-fox-point-fox-point
Contact Us
Contact us for more information
Harmonie Chafe-Webber
https://www.homeswithharmonie.ca/
107 - 100 Venture Run, Box 6
Dartmouth, Nova Scotia B3B 0H9

