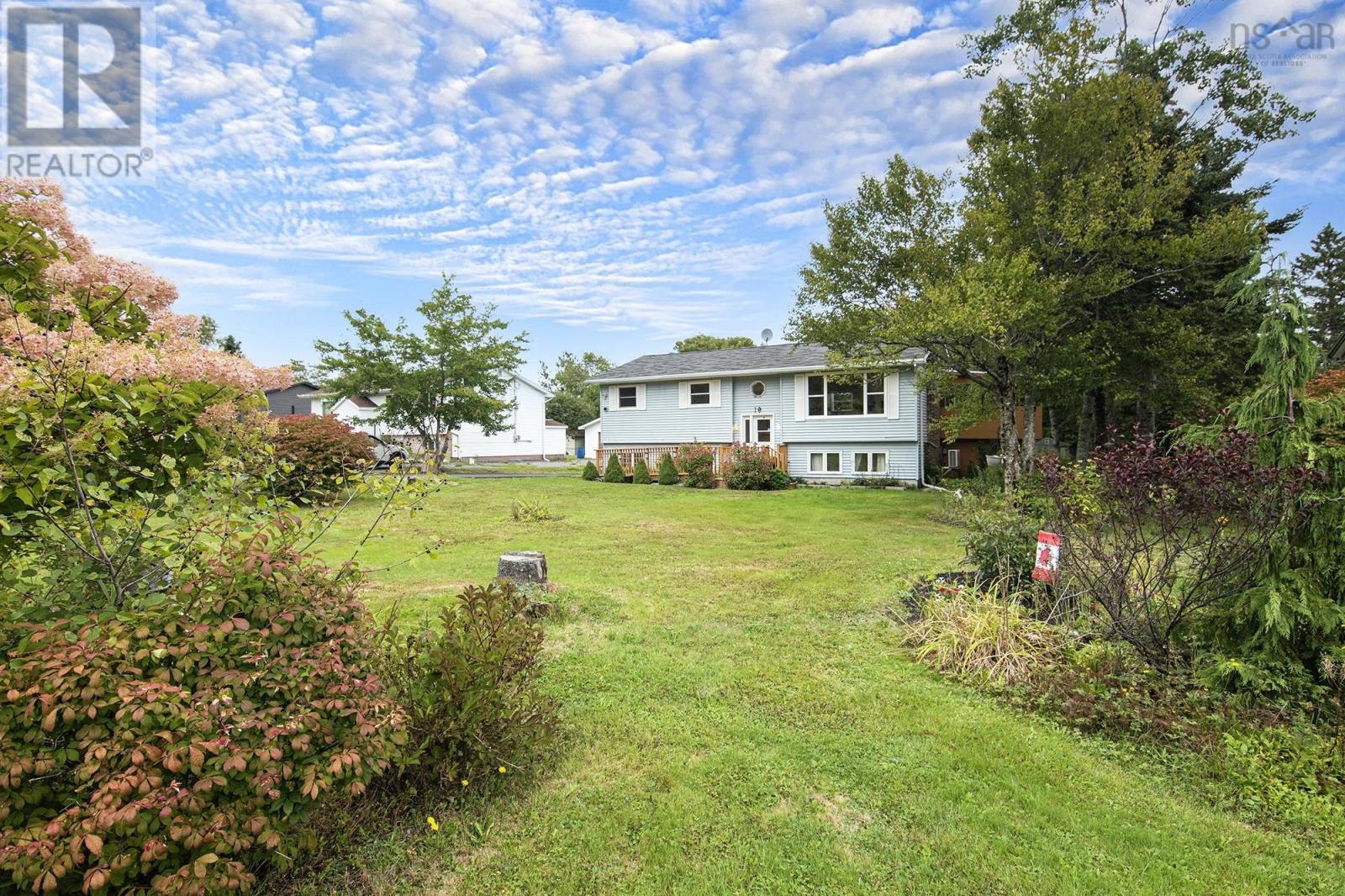4 Bedroom
2 Bathroom
2,179 ft2
Heat Pump
Landscaped
$529,000
Enjoy the peace of country living (10 minutes from Dartmouth) in this 4 bedroom, 2 bathroom home with an additional 3 season screened-in patio in the heart of Lake Echo! Very close to the elementary school and a 5 minute drive to the lake and Orenda Canoe Club for summer adventures. New stainless steel appliances in the kitchen, and a new smart washer/dryer for efficiency in the laundry area. The top floor is heated with a heat pump and the lower level has a new wood insert stove to make the large rec room warm and cosy in the winter time. This home is on a large lot with a double heated garage that can be used for vehicle storage or workshop. Plenty of parking on a newly paved driveway. This home is move in ready and has everything to offer for family and entertainment. (id:45785)
Property Details
|
MLS® Number
|
202523289 |
|
Property Type
|
Single Family |
|
Community Name
|
Lake Echo |
|
Amenities Near By
|
Place Of Worship, Beach |
|
Community Features
|
Recreational Facilities |
|
Equipment Type
|
Propane Tank |
|
Rental Equipment Type
|
Propane Tank |
|
Structure
|
Shed |
Building
|
Bathroom Total
|
2 |
|
Bedrooms Above Ground
|
3 |
|
Bedrooms Below Ground
|
1 |
|
Bedrooms Total
|
4 |
|
Appliances
|
Stove, Dishwasher, Washer/dryer Combo, Refrigerator |
|
Constructed Date
|
1989 |
|
Construction Style Attachment
|
Detached |
|
Cooling Type
|
Heat Pump |
|
Exterior Finish
|
Vinyl |
|
Flooring Type
|
Laminate, Linoleum |
|
Foundation Type
|
Poured Concrete |
|
Half Bath Total
|
1 |
|
Stories Total
|
1 |
|
Size Interior
|
2,179 Ft2 |
|
Total Finished Area
|
2179 Sqft |
|
Type
|
House |
|
Utility Water
|
Drilled Well |
Parking
|
Garage
|
|
|
Detached Garage
|
|
|
Paved Yard
|
|
Land
|
Acreage
|
No |
|
Land Amenities
|
Place Of Worship, Beach |
|
Landscape Features
|
Landscaped |
|
Sewer
|
Septic System |
|
Size Irregular
|
0.3903 |
|
Size Total
|
0.3903 Ac |
|
Size Total Text
|
0.3903 Ac |
Rooms
| Level |
Type |
Length |
Width |
Dimensions |
|
Basement |
Recreational, Games Room |
|
|
14.6x24.3 |
|
Basement |
Bedroom |
|
|
11.8x9 |
|
Basement |
Laundry Room |
|
|
16.4x9.7 |
|
Basement |
Workshop |
|
|
6.11x14.4 |
|
Basement |
Bath (# Pieces 1-6) |
|
|
9x4.11 |
|
Basement |
Storage |
|
|
9x4.3 |
|
Main Level |
Kitchen |
|
|
19.7x11.6 |
|
Main Level |
Living Room |
|
|
15x13.1 |
|
Main Level |
Primary Bedroom |
|
|
15.9x11.6 |
|
Main Level |
Bedroom |
|
|
8.5x13.1 |
|
Main Level |
Bedroom |
|
|
7.10x9.8 |
|
Main Level |
Bath (# Pieces 1-6) |
|
|
5x11.6 |
|
Main Level |
Sunroom |
|
|
11.7x15.2 |
https://www.realtor.ca/real-estate/28861573/19-walker-street-lake-echo-lake-echo




















































