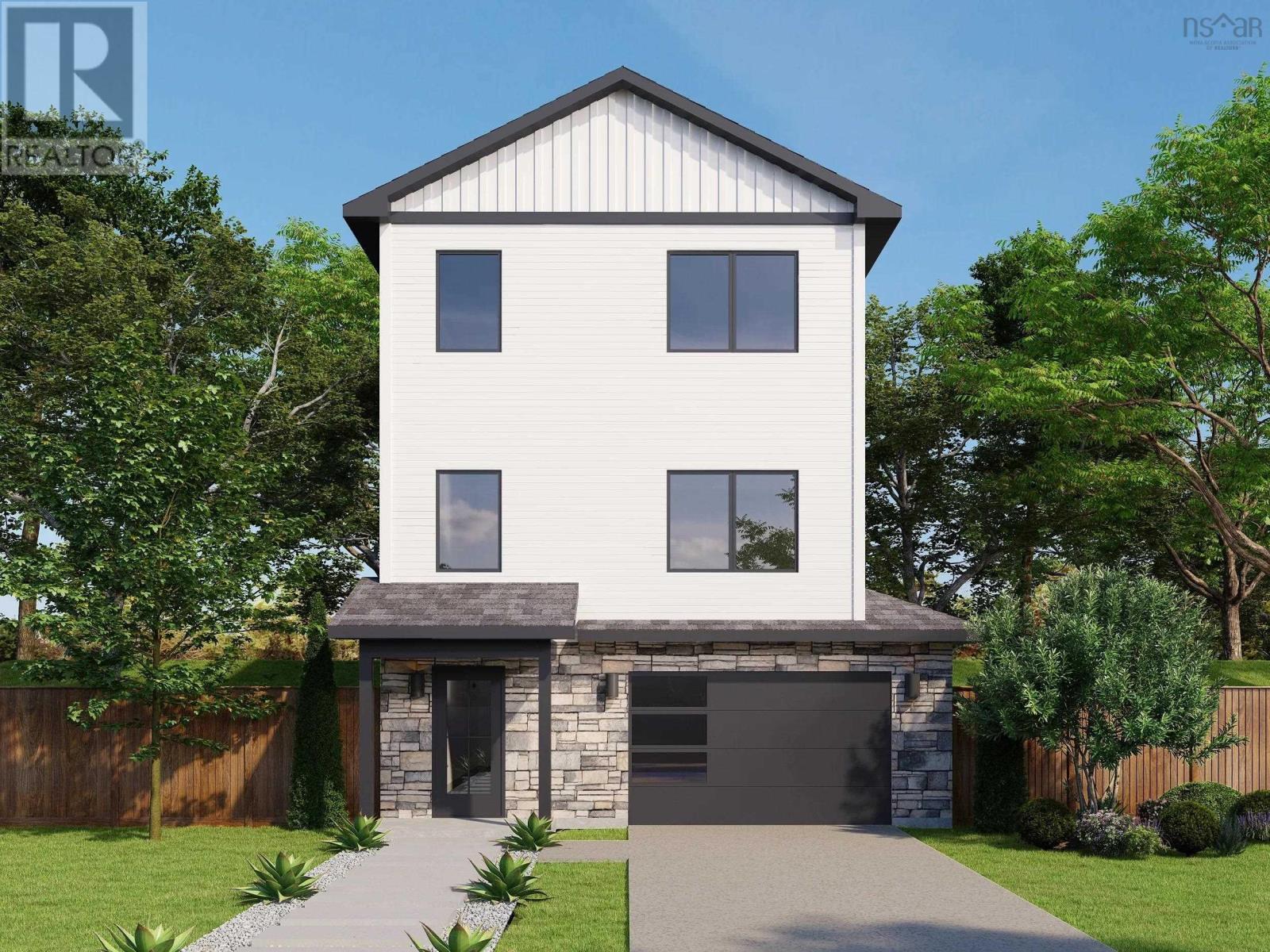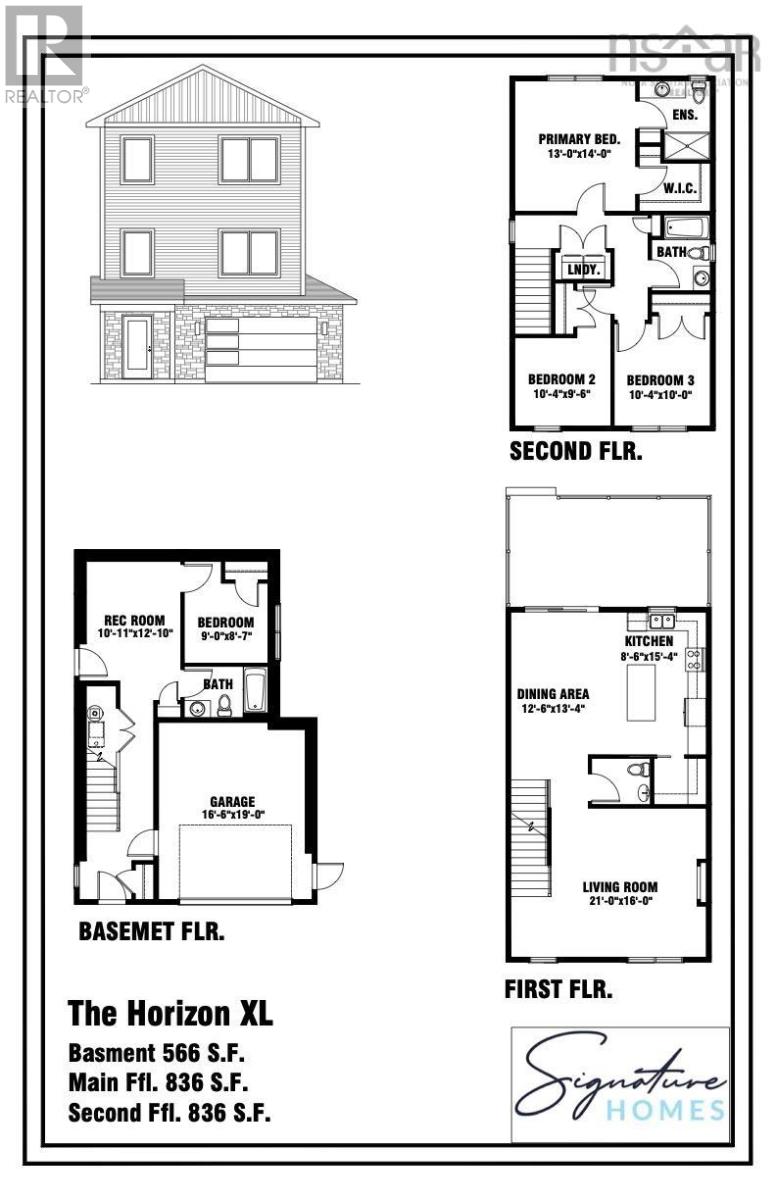19 Wanders Way Timberlea, Nova Scotia B3T 0L2
4 Bedroom
4 Bathroom
2,238 ft2
Fireplace
Heat Pump
Landscaped
$799,000
Standard Horizon XL Features Include- Ceramic tile in entryway, and bathrooms. Upgraded Vinyl Plank Flooring. Hardwood staircase to main and BR level. Fully ducted heat pump throughout home! Electric fireplace. Quartz countertops. Concrete driveway. Landscaped lot. Rear deck across entire width of house. 10 Year LUX Warranty. (id:45785)
Property Details
| MLS® Number | 202527792 |
| Property Type | Single Family |
| Community Name | Timberlea |
| Amenities Near By | Golf Course, Park, Playground, Public Transit, Shopping |
| Community Features | Recreational Facilities, School Bus |
Building
| Bathroom Total | 4 |
| Bedrooms Above Ground | 3 |
| Bedrooms Below Ground | 1 |
| Bedrooms Total | 4 |
| Basement Development | Finished |
| Basement Type | Full (finished) |
| Construction Style Attachment | Detached |
| Cooling Type | Heat Pump |
| Exterior Finish | Stone, Vinyl, Other |
| Fireplace Present | Yes |
| Flooring Type | Ceramic Tile, Vinyl Plank |
| Foundation Type | Poured Concrete |
| Half Bath Total | 1 |
| Stories Total | 2 |
| Size Interior | 2,238 Ft2 |
| Total Finished Area | 2238 Sqft |
| Type | House |
| Utility Water | Municipal Water |
Parking
| Garage | |
| Attached Garage | |
| Concrete |
Land
| Acreage | No |
| Land Amenities | Golf Course, Park, Playground, Public Transit, Shopping |
| Landscape Features | Landscaped |
| Sewer | Municipal Sewage System |
| Size Irregular | 0.1838 |
| Size Total | 0.1838 Ac |
| Size Total Text | 0.1838 Ac |
Rooms
| Level | Type | Length | Width | Dimensions |
|---|---|---|---|---|
| Second Level | Bath (# Pieces 1-6) | 5.4x6.8 | ||
| Second Level | Primary Bedroom | 13x14 | ||
| Second Level | Ensuite (# Pieces 2-6) | 9.2x8 | ||
| Second Level | Other | 5.6x8 WIC | ||
| Second Level | Bedroom | 10.4x9.6 | ||
| Second Level | Bedroom | 10.4x10 | ||
| Second Level | Laundry Room | 7x2.2 | ||
| Second Level | Bath (# Pieces 1-6) | 8.6x7 | ||
| Basement | Recreational, Games Room | 10.11x12.10 | ||
| Basement | Bedroom | 9x8.7 | ||
| Basement | Bath (# Pieces 1-6) | 5.8x8.7 | ||
| Main Level | Living Room | 21x16 | ||
| Main Level | Dining Room | 12.6x13.4 | ||
| Main Level | Kitchen | 8.6x15.4 | ||
| Main Level | Other | 5.4x6.4 pantry |
https://www.realtor.ca/real-estate/29098268/19-wanders-way-timberlea-timberlea
Contact Us
Contact us for more information
Sandra Pike
(902) 477-8539
https://www.thepikegroup.ca/
https://www.facebook.com/HalifaxRealEstateForSale
https://www.linkedin.com/in/topagenthalifax/
https://www.instagram.com/dealsinheels.halifaxrealtor/?hl=en
https://www.google.com/url?q=https://www.youtube.com/c/HalifaxRealEstateSandraPike&sa=D&source=calendar&ust=1686396013315912&usg=AOvVaw0SsT1qZc18tG4RdVlfCjb9
Royal LePage Atlantic
84 Chain Lake Drive
Beechville, Nova Scotia B3S 1A2
84 Chain Lake Drive
Beechville, Nova Scotia B3S 1A2




