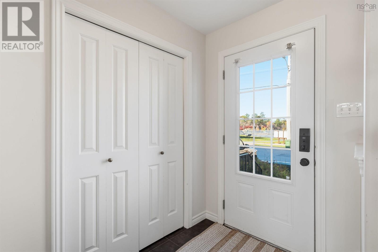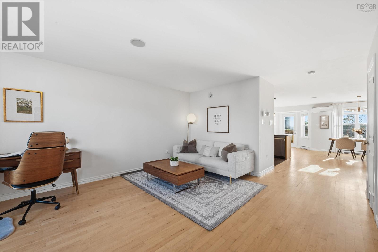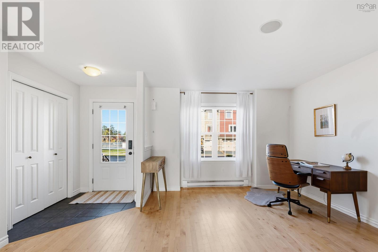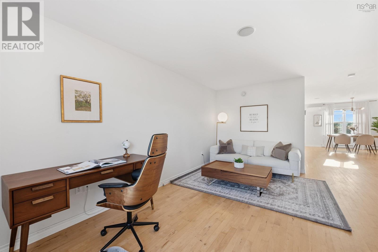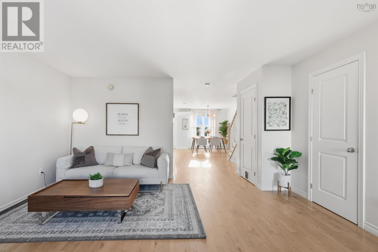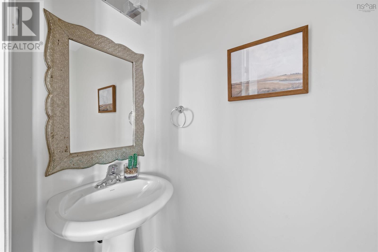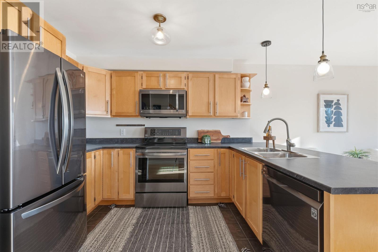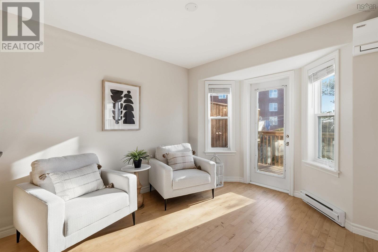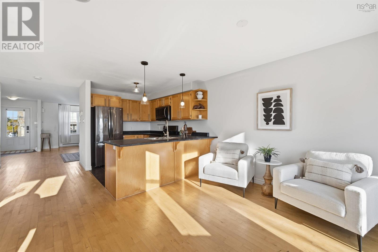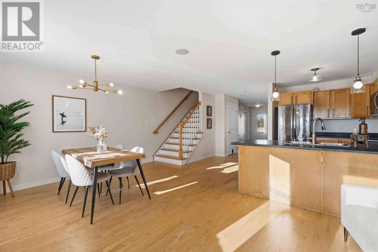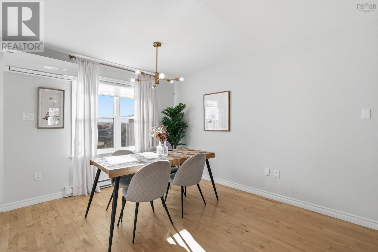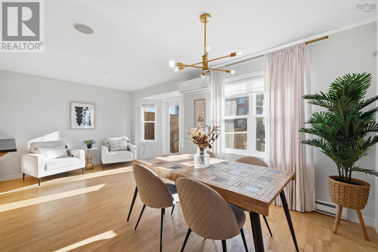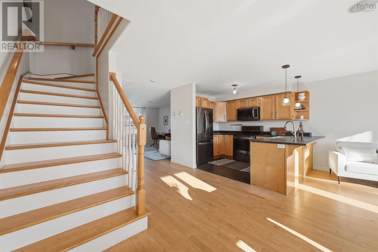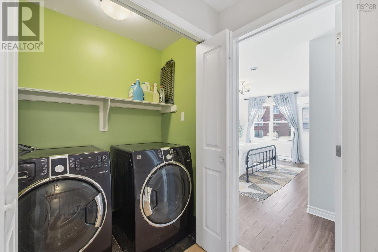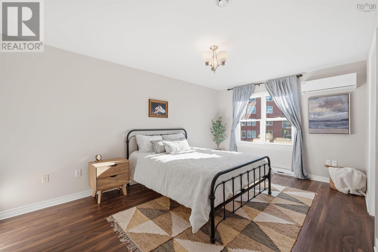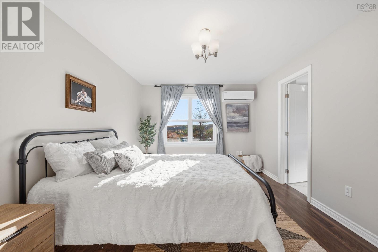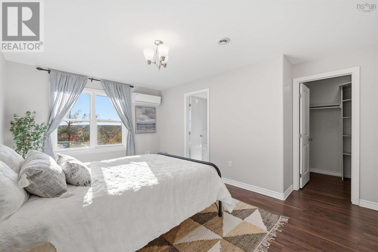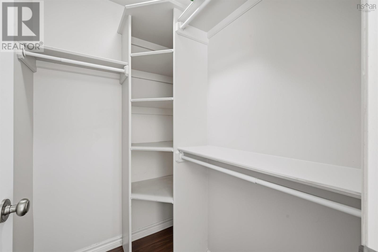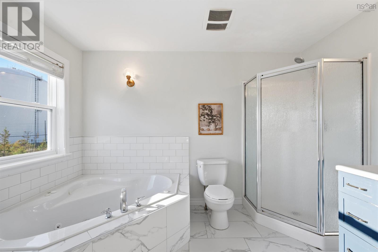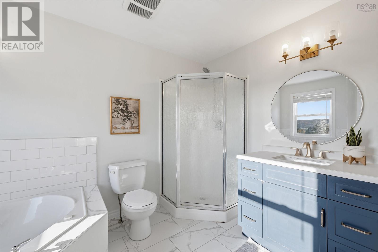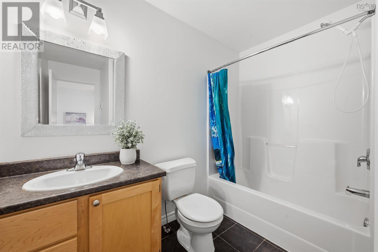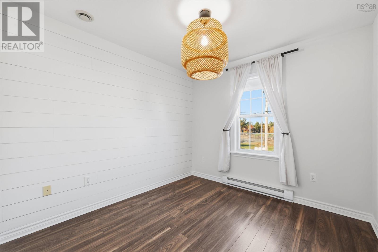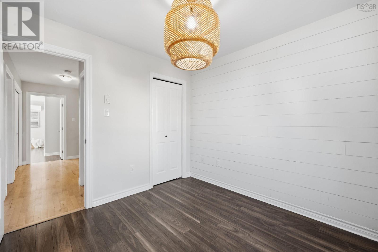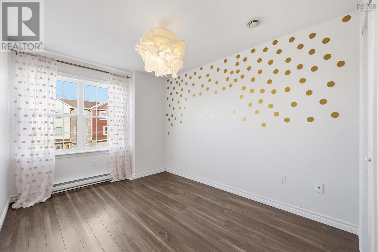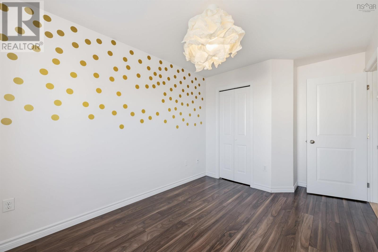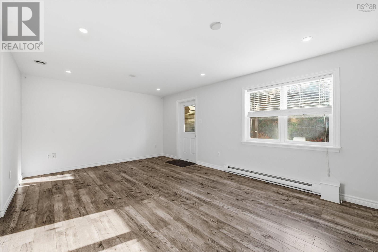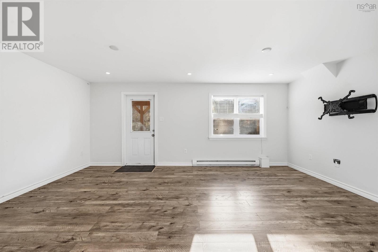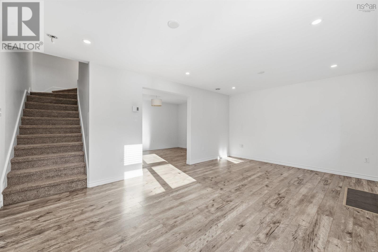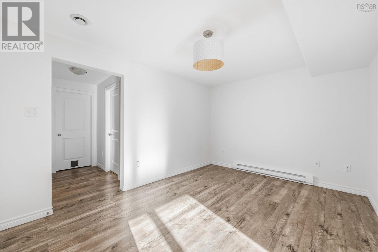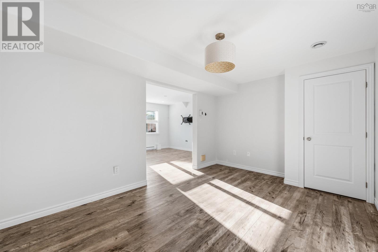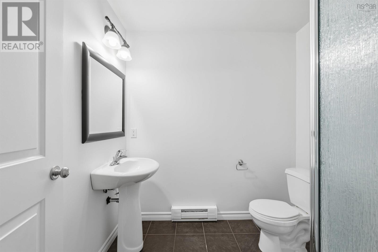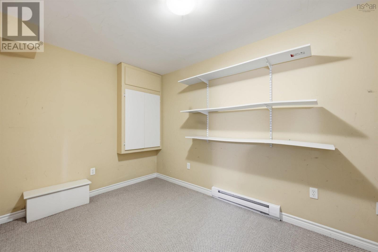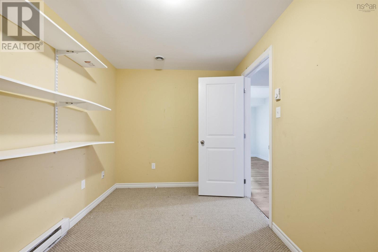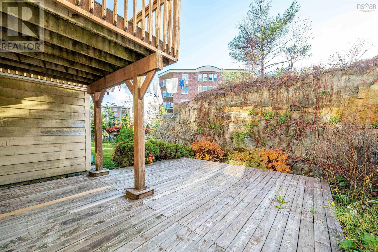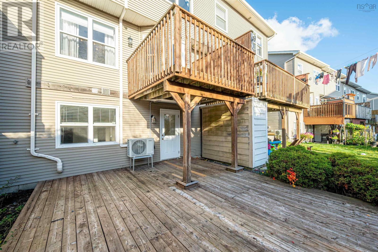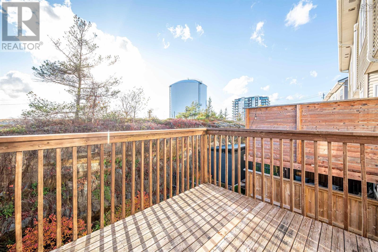190 Transom Drive Halifax, Nova Scotia B3M 4T7
$589,900
This beautifully updated townhouse is located in the highly sought-after Royale Hemlocks community a quiet, family-friendly neighbourhood. Just 22 minutes to Highway 102 and 1.5 km from the Sobeys and Superstore, this home perfectly combines style, comfort, and convenience. Inside, youll find gleaming hardwood floors and a bright open layout. The modern kitchen features black stainless steel appliances and a breakfast bar, flowing into a dining area and cozy sitting/playroom with access to the sunny back deck. Upstairs, the spacious primary bedroom offers a walk-in closet and a spa-like ensuite with a jacuzzi tub, separate shower, and elegant vanity. Two additional bedrooms, a full bath, and laundry complete this level. The fully finished walk-out basement features laminate floors, a bright rec room, a versatile bonus room perfect for an office or guest suite, a full bathroom, and generous storage offering great potential for an in-law or guest space. Step outside to enjoy a large ground-level deck and a lovely rock wall backyard. Additional highlights include the roof (2018) and two ductless heat pumps installed in 2020 move-in ready and waiting for you to call it home! (id:45785)
Property Details
| MLS® Number | 202526558 |
| Property Type | Single Family |
| Neigbourhood | Kearney Lake Park |
| Community Name | Halifax |
| Amenities Near By | Park, Playground, Public Transit, Shopping, Place Of Worship |
| Community Features | School Bus |
| Features | Level |
Building
| Bathroom Total | 4 |
| Bedrooms Above Ground | 3 |
| Bedrooms Total | 3 |
| Appliances | Stove, Dishwasher, Dryer, Washer, Microwave Range Hood Combo, Refrigerator |
| Constructed Date | 2007 |
| Cooling Type | Heat Pump |
| Exterior Finish | Vinyl |
| Flooring Type | Carpeted, Ceramic Tile, Hardwood, Laminate |
| Foundation Type | Poured Concrete |
| Half Bath Total | 1 |
| Stories Total | 2 |
| Size Interior | 2,110 Ft2 |
| Total Finished Area | 2110 Sqft |
| Type | Row / Townhouse |
| Utility Water | Municipal Water |
Parking
| Paved Yard |
Land
| Acreage | No |
| Land Amenities | Park, Playground, Public Transit, Shopping, Place Of Worship |
| Landscape Features | Partially Landscaped |
| Sewer | Municipal Sewage System |
| Size Irregular | 0.0538 |
| Size Total | 0.0538 Ac |
| Size Total Text | 0.0538 Ac |
Rooms
| Level | Type | Length | Width | Dimensions |
|---|---|---|---|---|
| Second Level | Primary Bedroom | 16 x 11 | ||
| Second Level | Ensuite (# Pieces 2-6) | 4 | ||
| Second Level | Bedroom | 9.10 x 9.5 | ||
| Second Level | Bedroom | 14.5 x 8.10 - Jog | ||
| Second Level | Bath (# Pieces 1-6) | 4 | ||
| Second Level | Laundry / Bath | 5.7 x 3.5 | ||
| Lower Level | Recreational, Games Room | 14.10 x 10.4 | ||
| Lower Level | Den | 19 x 12.6 | ||
| Lower Level | Bath (# Pieces 1-6) | 3 | ||
| Main Level | Living Room | 16.2 x 15.3 +/- Jog | ||
| Main Level | Kitchen | 10.1 x 8.5 | ||
| Main Level | Dining Room | 11.6 x 7.9 | ||
| Main Level | Family Room | 19.5 x 11.2 +/- Jog | ||
| Main Level | Bath (# Pieces 1-6) | 2 |
https://www.realtor.ca/real-estate/29029431/190-transom-drive-halifax-halifax
Contact Us
Contact us for more information
Fan Yang
https://www.thefangroup.ca/
222 Waterfront Drive, Suite 106
Bedford, Nova Scotia B4A 0H3


