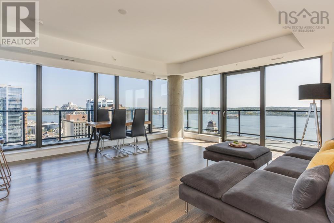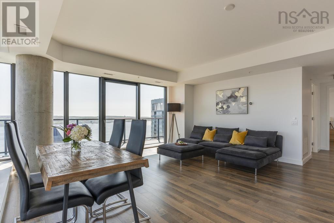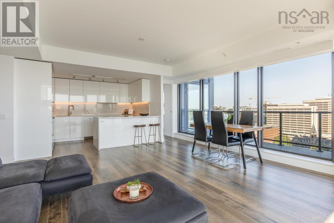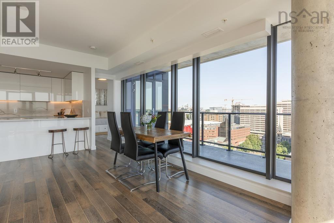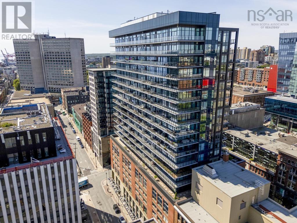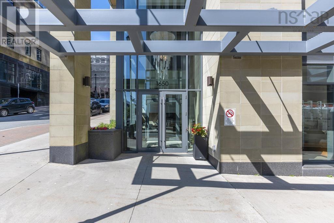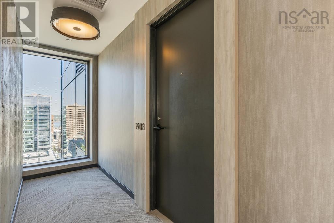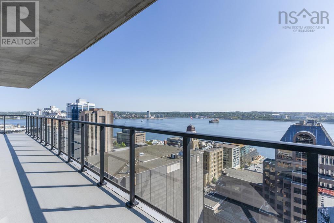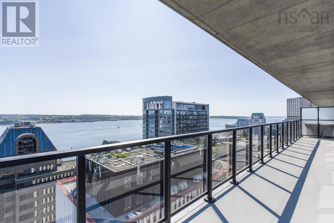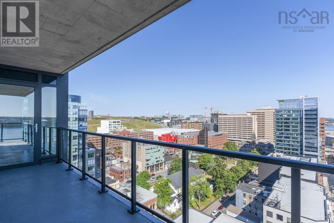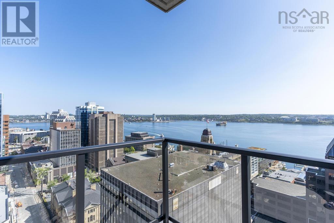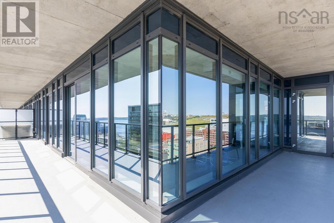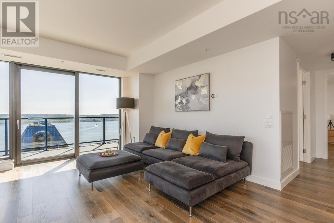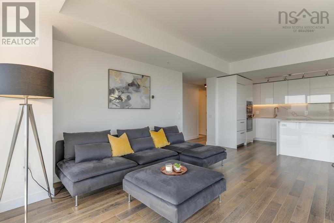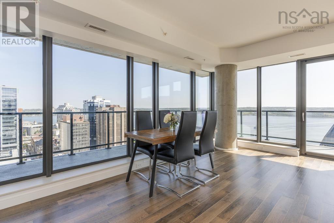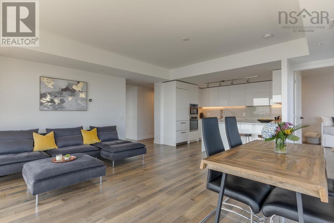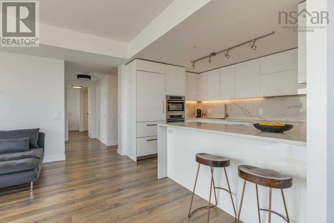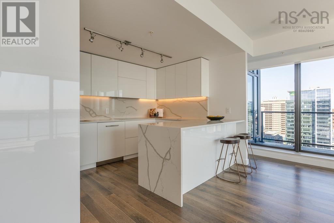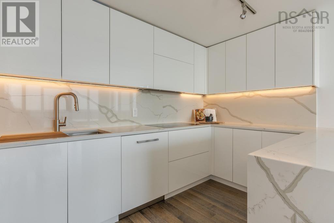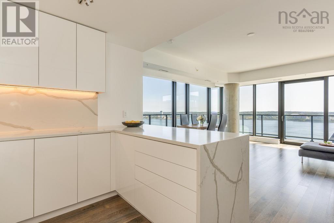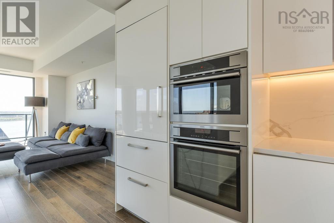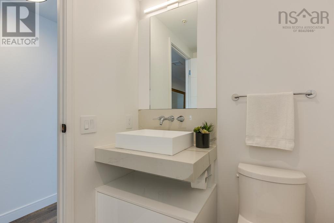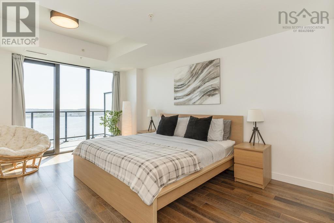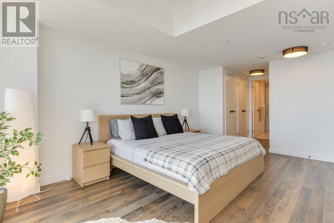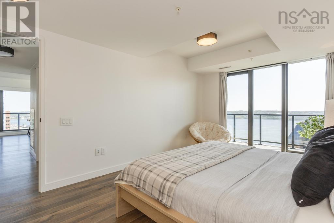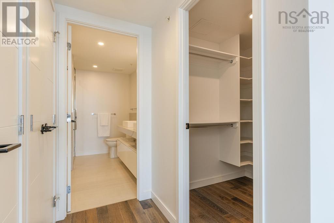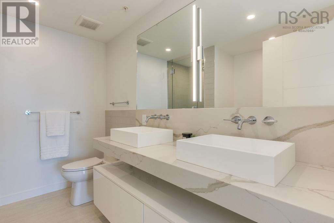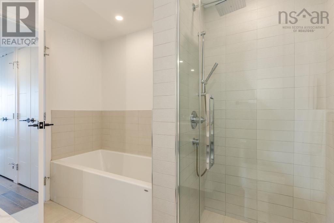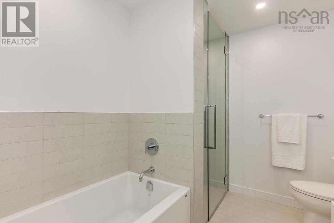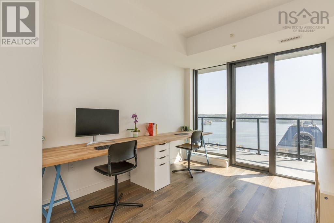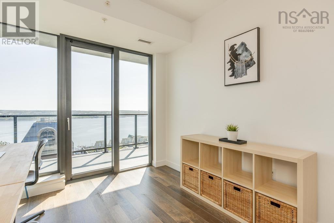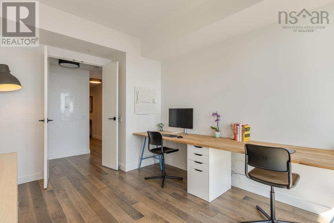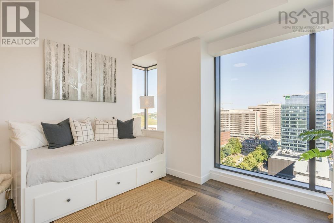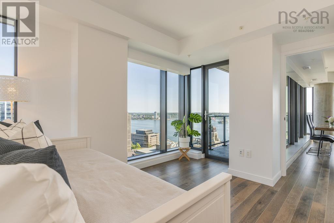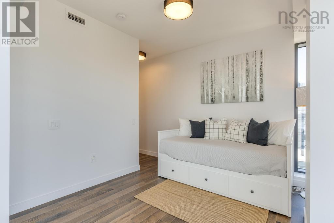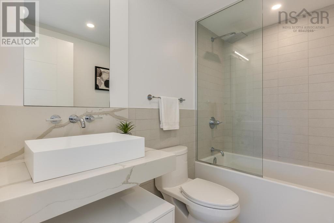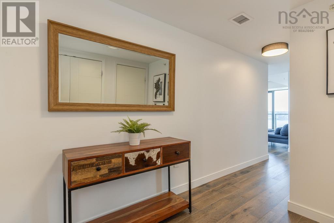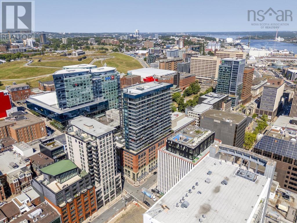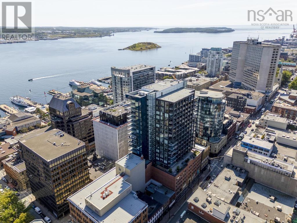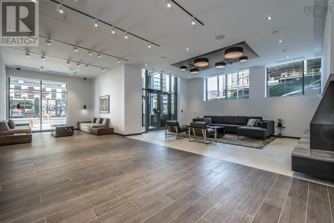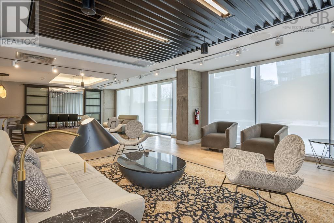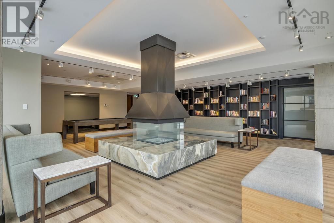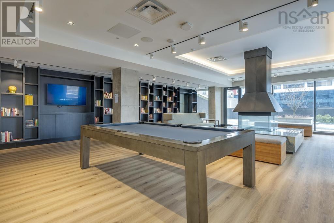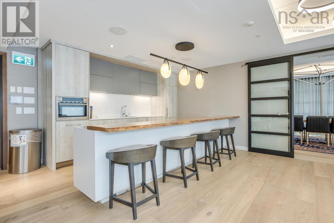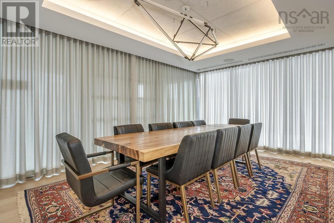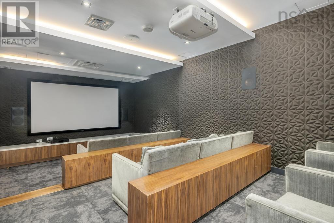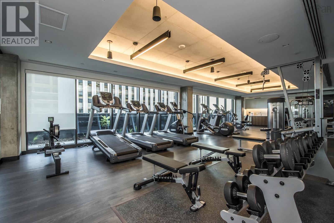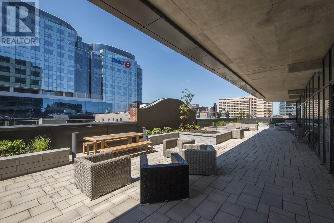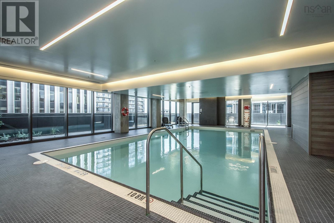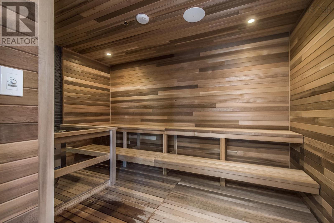1903 1650 Granville Street Halifax, Nova Scotia B3J 0E1
$1,399,000Maintenance,
$1,111.63 Monthly
Maintenance,
$1,111.63 MonthlyWelcome to the pinnacle of downtown Halifax living. Perched high above the city on the 19th floor of The Roy, this stunning 2-bedroom plus den, 2.5-bath residence offers unmatched views of the Halifax Harbour from every room. Both bedrooms have their own ensuite bathrooms! At over 1300 square feet, and with over 400 feet of wrap around decking, you will love the spaciousness and feel of this gorgeous unit. Designed for those who appreciate refined urban living, this elegant suite boasts floor-to-ceiling windows, sophisticated finishes, and a thoughtful layout that balances luxury with livability.The open-concept living and dining area is perfect for entertaining, with panoramic water views that create a breathtaking backdrop day or night. The sleek, modern kitchen features high-end appliances, quartz countertops, and ample storage space. The spacious den offers flexibility as a home office, media room, or guest space.Retreat to the primary suite where you'll find a spa-inspired ensuite, generous closet space, and more of those incredible harbour views. A second bedroom with its own ensuite, plus a stylish powder room, complete the space. The Roy offers a five-star lifestyle with a full-time concierge, a residents-only Roy Club floor featuring an indoor pool, fitness centre, sauna, theatre room, party lounge, guest suite, and more. Situated in the heart of downtown Halifax, you're steps from fine dining, shopping, galleries, and the vibrant waterfront. A deeded indoor parking space is included, conveniently situated right across from the car elevator! Dont miss this rare opportunity to own one of Halifaxs most exclusive addresses. (id:45785)
Property Details
| MLS® Number | 202520067 |
| Property Type | Single Family |
| Community Name | Halifax |
| Amenities Near By | Park, Playground, Public Transit, Shopping, Place Of Worship |
| Features | Balcony |
| View Type | Harbour, Ocean View |
Building
| Bathroom Total | 3 |
| Bedrooms Above Ground | 2 |
| Bedrooms Total | 2 |
| Appliances | Stove, Dishwasher, Dryer, Washer, Microwave Range Hood Combo, Refrigerator |
| Basement Type | None |
| Constructed Date | 2020 |
| Cooling Type | Heat Pump |
| Exterior Finish | Concrete |
| Flooring Type | Engineered Hardwood |
| Foundation Type | Poured Concrete |
| Half Bath Total | 1 |
| Stories Total | 1 |
| Size Interior | 1,393 Ft2 |
| Total Finished Area | 1393 Sqft |
| Type | Apartment |
| Utility Water | Municipal Water |
Parking
| Garage | |
| Underground | |
| Paved Yard |
Land
| Acreage | No |
| Land Amenities | Park, Playground, Public Transit, Shopping, Place Of Worship |
| Sewer | Municipal Sewage System |
| Size Total Text | 1/2 - 1 Acre |
Rooms
| Level | Type | Length | Width | Dimensions |
|---|---|---|---|---|
| Main Level | Living Room | 19 x 16.11 | ||
| Main Level | Kitchen | 8.8 x 12.2 | ||
| Main Level | Primary Bedroom | 17 x 11.2 | ||
| Main Level | Ensuite (# Pieces 2-6) | 9.6 x 7.6 | ||
| Main Level | Bedroom | 12.6 x 13.7 | ||
| Main Level | Ensuite (# Pieces 2-6) | 5.3 x 8.5 | ||
| Main Level | Laundry Room | In Suite | ||
| Main Level | Den | 12.7 x 9.6 | ||
| Main Level | Bath (# Pieces 1-6) | 5.9 x 4.11 |
https://www.realtor.ca/real-estate/28707933/1903-1650-granville-street-halifax-halifax
Contact Us
Contact us for more information
Janice Naugler
(902) 481-9055
www.hnrteam.com/
84 Chain Lake Drive
Beechville, Nova Scotia B3S 1A2

